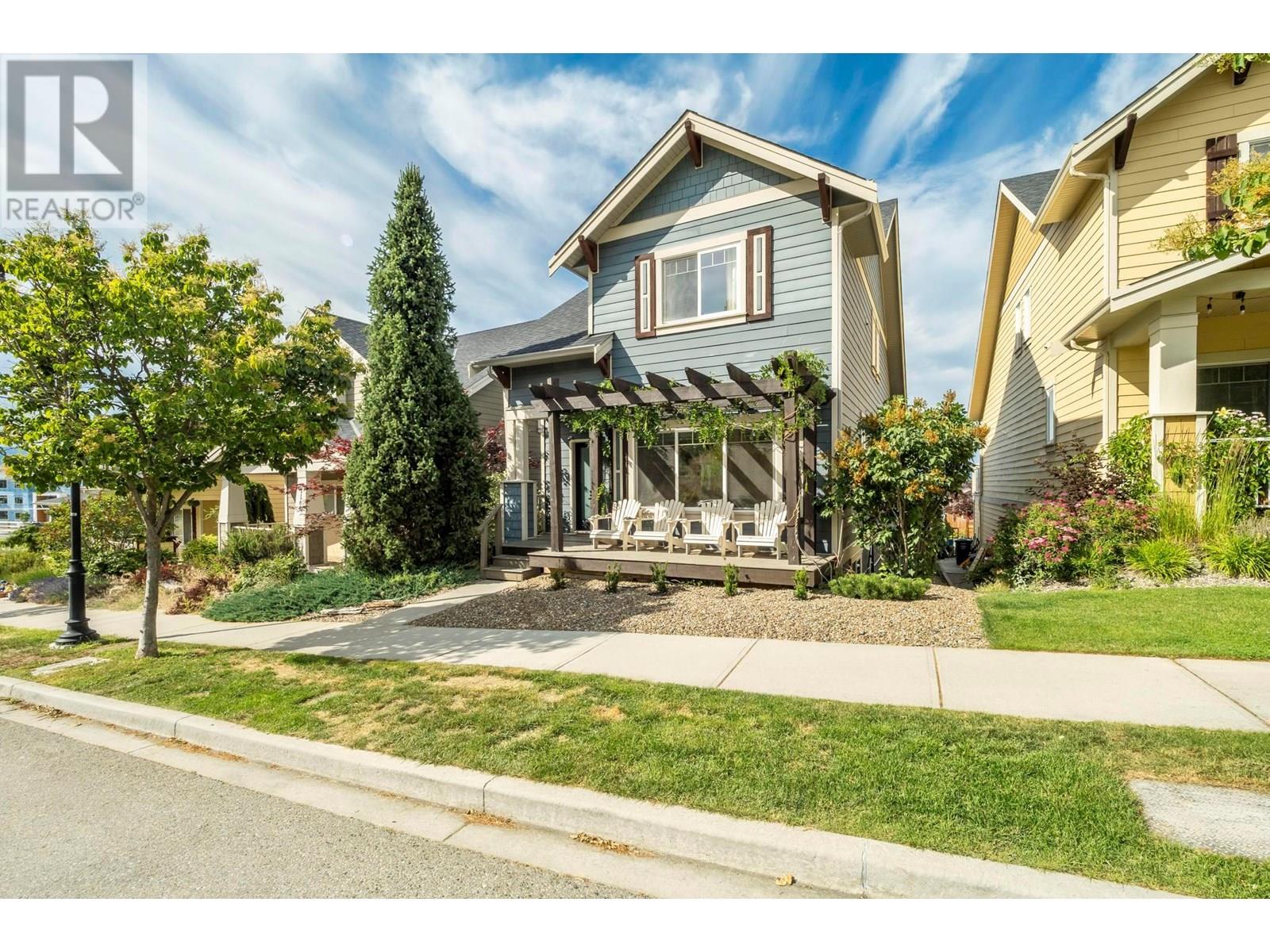- Houseful
- BC
- Kelowna
- Bellevue South
- 1174 Bergamot Ave

1174 Bergamot Ave
1174 Bergamot Ave
Highlights
Description
- Home value ($/Sqft)$356/Sqft
- Time on Houseful56 days
- Property typeSingle family
- StyleContemporary
- Neighbourhood
- Median school Score
- Lot size3,920 Sqft
- Year built2011
- Garage spaces2
- Mortgage payment
Stop searching, this is the modern family home that you have been looking for! Located in the desirable master-planned community The Ponds in Kelowna's Upper Mission. It's known for its stunning views of Okanagan Lake, city lights, mountains, and surrounding natural beauty. Walk into this bright and spacious 4-bedroom, 4-bathroom + den home with an open concept main floor that flows out on to the covered deck with expansive lake and bridge views. With 9-foot ceilings, a slate gas fireplace, beautiful wide plank white oak hardwood floors, large windows and a huge sliding glass door, this main floor was built to entertain and impress. The renovated kitchen boasts white shaker cabinetry, granite counter tops and stainless-steel appliances. The top floor has a great layout with 3 bedrooms, 2 bathrooms and the laundry all on the same floor. The basement has the potential to become a 1 bed, 1 bath In-law Suite (kitchen plumbing already roughed in) or it can be used as a rec room for young kids. Lots of parking, including a double car garage with a storage room. The recently redone low maintenance yard has automatic irrigation and a fully fenced section to keep the pets and kids safe. This sought-after neighborhood has many amenities close by including the new Upper Mission Shopping Centre, 5 ponds, 2 waterfalls, and 20+ kms of trails plus Canyon Falls Middle School within walking distance. (id:55581)
Home overview
- Cooling Central air conditioning
- Heat type Forced air, see remarks
- Sewer/ septic Municipal sewage system
- # total stories 3
- Roof Unknown
- Fencing Fence
- # garage spaces 2
- # parking spaces 5
- Has garage (y/n) Yes
- # full baths 3
- # half baths 1
- # total bathrooms 4.0
- # of above grade bedrooms 4
- Flooring Carpeted, hardwood, tile
- Subdivision Upper mission
- View Unknown, city view, lake view, mountain view
- Zoning description Residential
- Lot desc Underground sprinkler
- Lot dimensions 0.09
- Lot size (acres) 0.09
- Building size 2625
- Listing # 10354920
- Property sub type Single family residence
- Status Active
- Ensuite bathroom (# of pieces - 5) 3.429m X 1.499m
Level: 2nd - Primary bedroom 4.039m X 3.708m
Level: 2nd - Bedroom 4.318m X 3.353m
Level: 2nd - Bedroom 3.429m X 3.327m
Level: 2nd - Bathroom (# of pieces - 4) 3.429m X 1.524m
Level: 2nd - Bedroom 4.14m X 3.099m
Level: Basement - Recreational room 5.004m X 6.756m
Level: Basement - Storage 1.829m X 2.007m
Level: Basement - Storage 1.549m X 2.413m
Level: Basement - Bathroom (# of pieces - 4) 2.565m X 1.499m
Level: Basement - Foyer 2.083m X 2.616m
Level: Main - Kitchen 5.156m X 4.623m
Level: Main - Living room 3.251m X 5.182m
Level: Main - Den 4.293m X 2.972m
Level: Main - Dining room 3.251m X 4.75m
Level: Main - Bathroom (# of pieces - 2) 1.702m X 1.448m
Level: Main
- Listing source url Https://www.realtor.ca/real-estate/28596570/1174-bergamot-avenue-kelowna-upper-mission
- Listing type identifier Idx

$-2,493
/ Month












