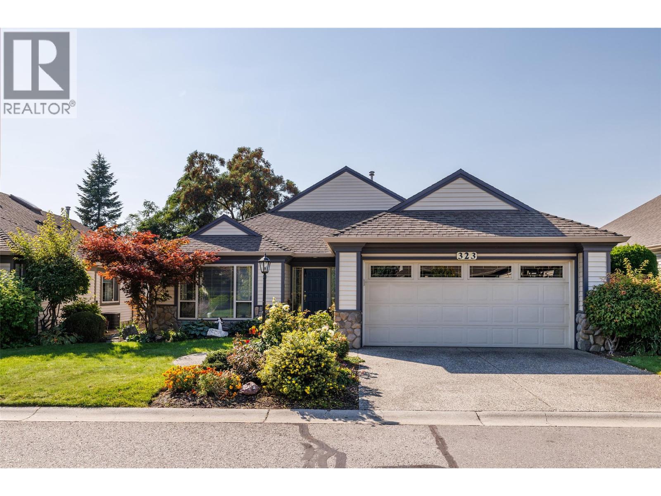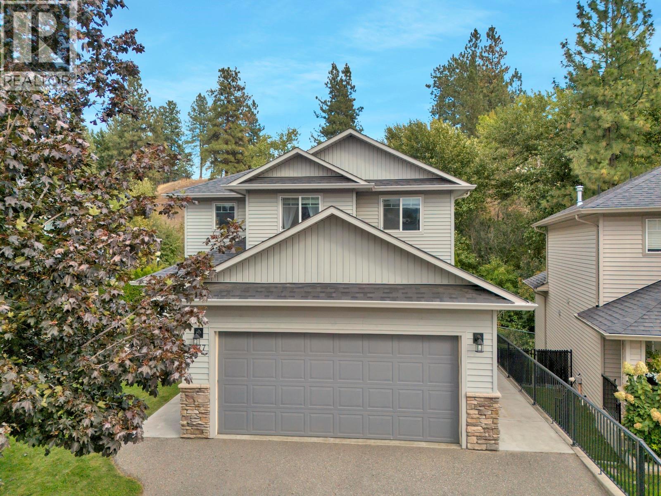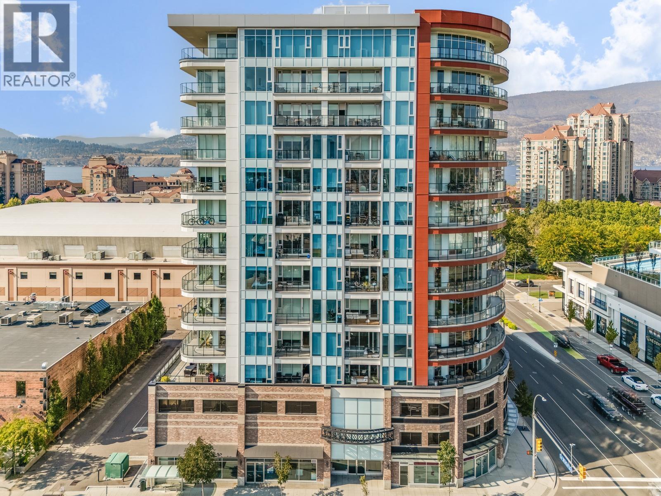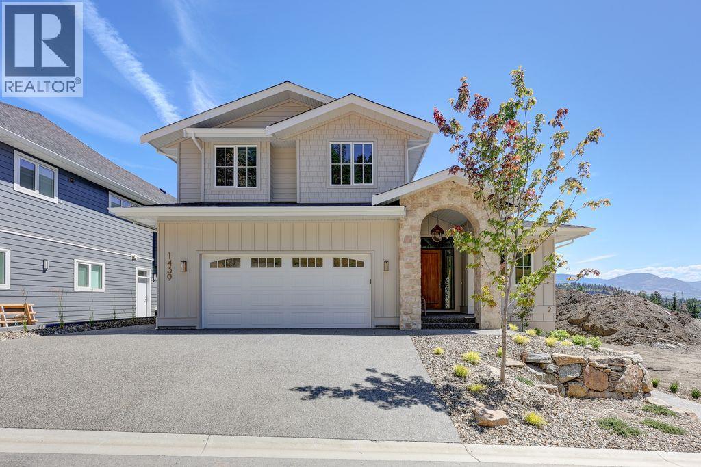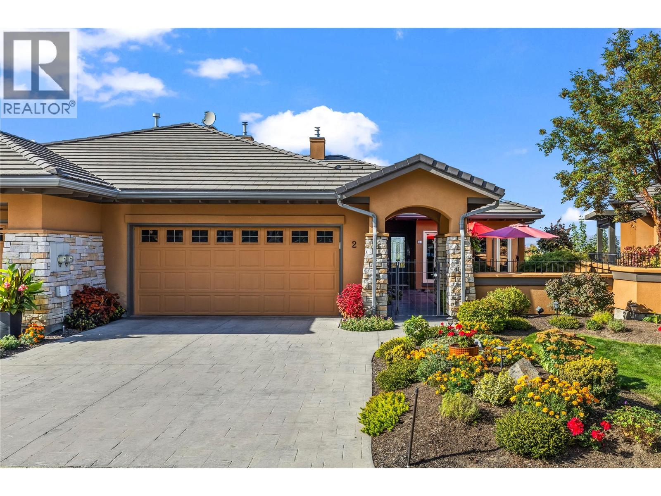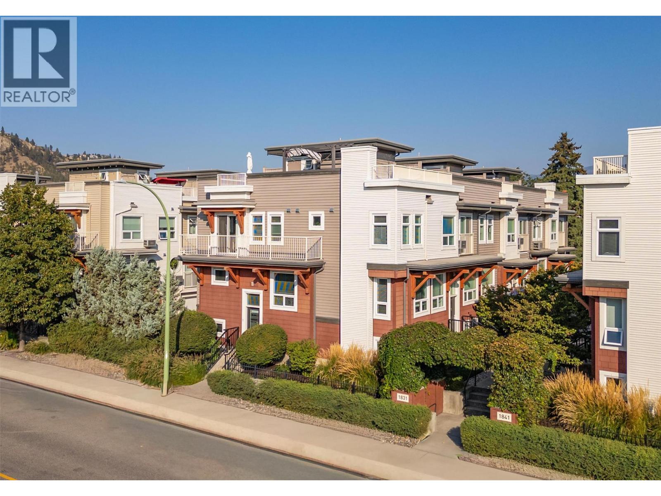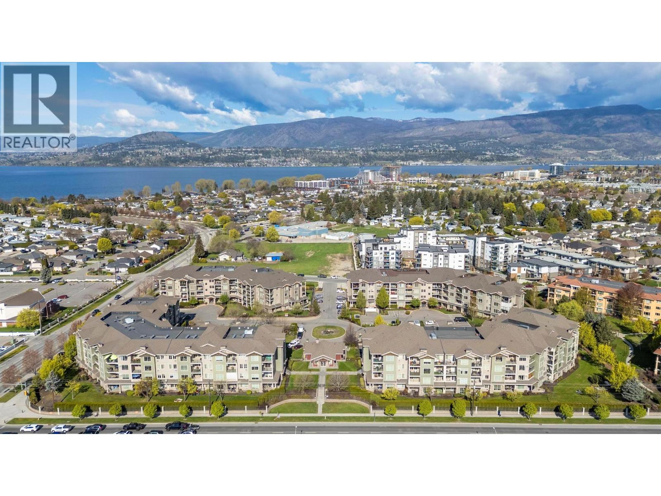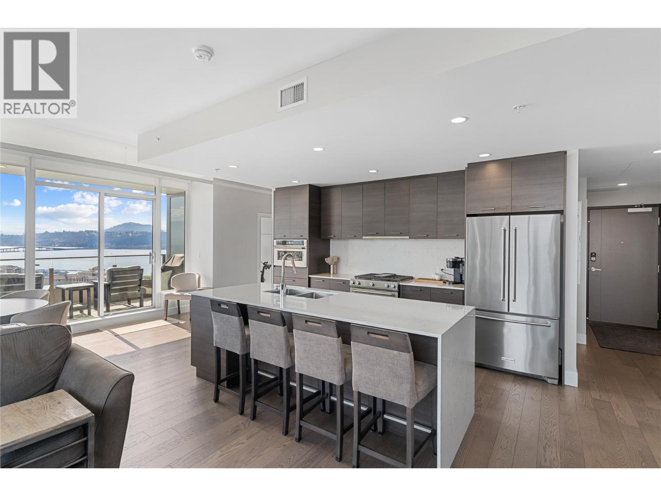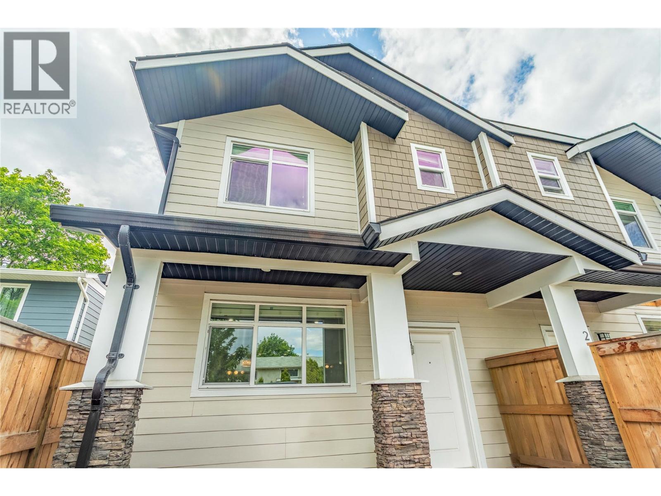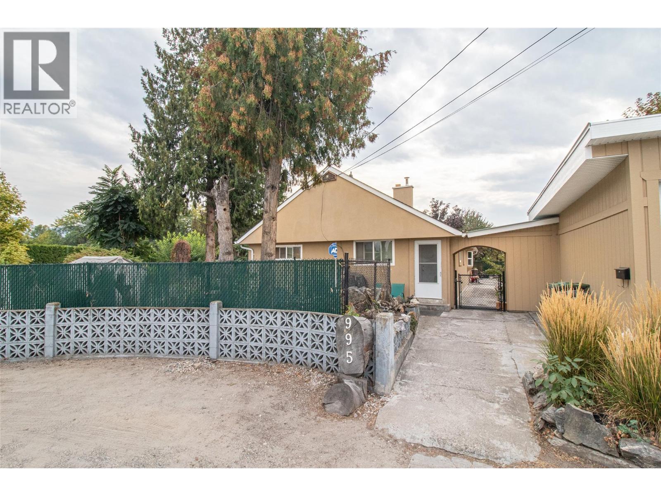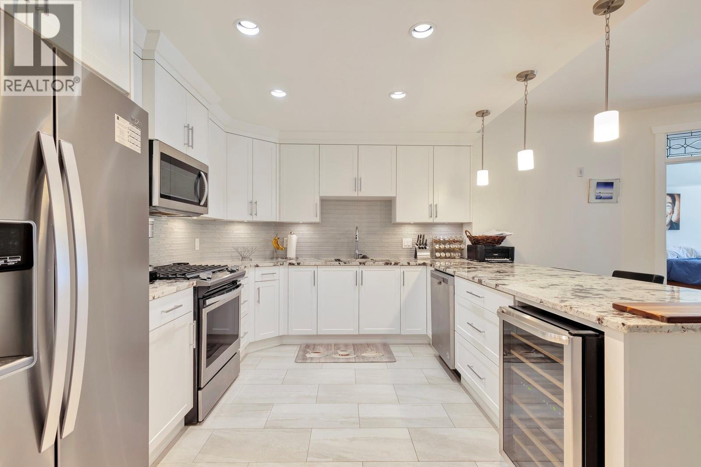- Houseful
- BC
- Kelowna
- Bellevue South
- 1174 Goldfinch Pl
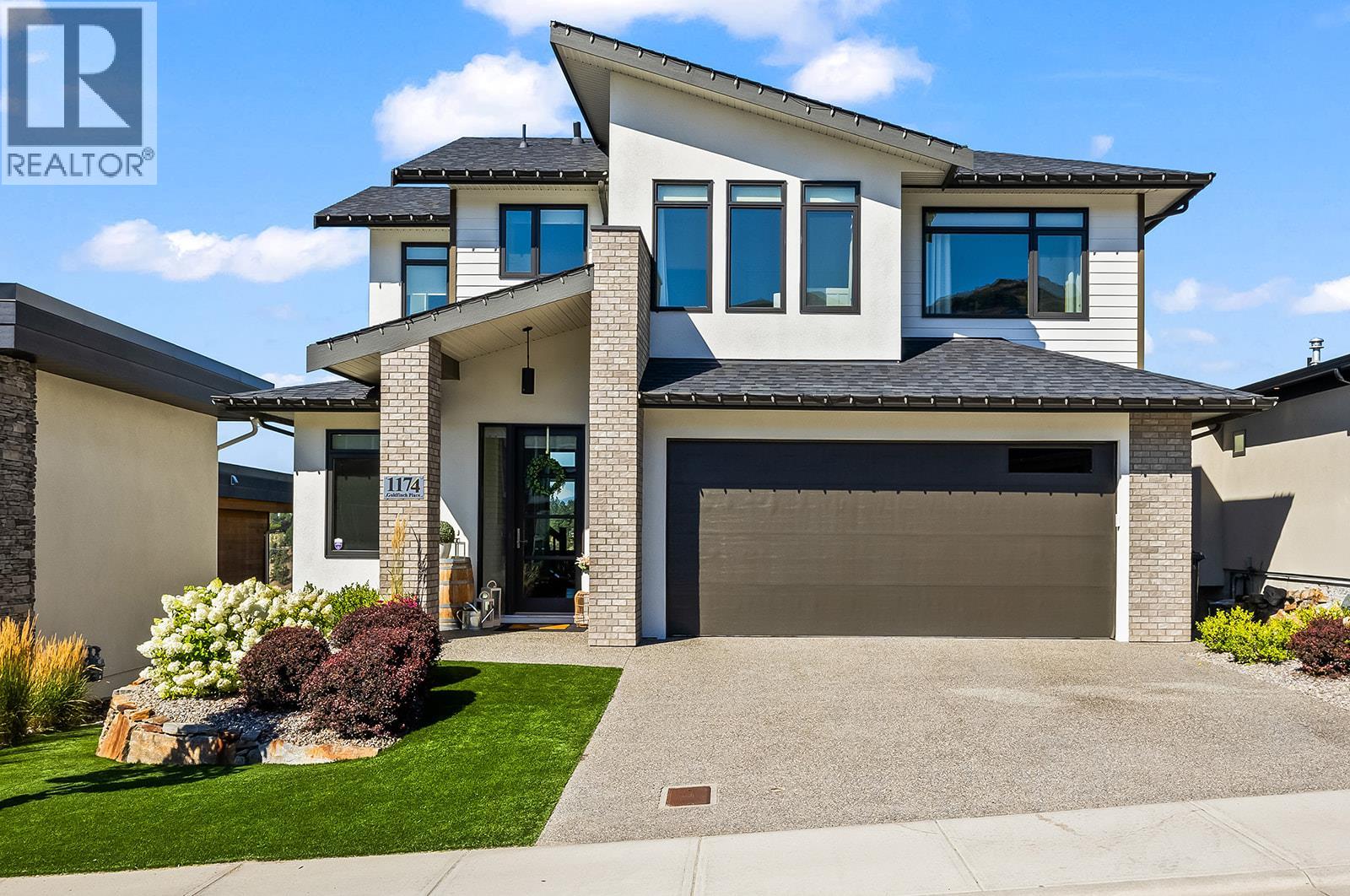
Highlights
Description
- Home value ($/Sqft)$479/Sqft
- Time on Housefulnew 4 days
- Property typeSingle family
- Neighbourhood
- Median school Score
- Lot size6,534 Sqft
- Year built2015
- Garage spaces2
- Mortgage payment
Stunning Home with Lake and Mountain Views! Located on a quiet cul-de-sac in the sought-after Upper Mission, this immaculate home offers breathtaking lake and mountain views. A short walk to Canyon Falls Middle School, Ponds Park, and scenic walking trails, this home offers both convenience and serenity. The newly developed shopping centre is also just a short drive away. Step inside to find an abundance of natural light and beautiful hardwood floors throughout. The spacious, open layout features a cozy living room with built-in shelving and fireplace. The gourmet kitchen boasts a butler's pantry, gas stove, freshly painted cabinets, and new hardware. The adjoining dining room opens to a balcony with gas BBQ—perfect for dining while enjoying the view. Upstairs, you'll find 3 bedrooms, including a luxurious primary suite with a private balcony and spa-like ensuite. A convenient second-floor laundry room adds to the home's functionality. The lower level offers a large rec room with a wet bar, plus two additional bedrooms—ideal for guests or a growing family. Outside, you'll find an exceptional patio area with a hot tub and a grassy space perfect for outdoor fun. This home truly offers the best in both indoor and outdoor living. Don’t miss the opportunity to see it for yourself! (id:63267)
Home overview
- Cooling Central air conditioning
- Heat type Forced air, see remarks
- Sewer/ septic Municipal sewage system
- # total stories 3
- Roof Unknown
- Fencing Fence
- # garage spaces 2
- # parking spaces 4
- Has garage (y/n) Yes
- # full baths 3
- # half baths 1
- # total bathrooms 4.0
- # of above grade bedrooms 5
- Flooring Carpeted, hardwood, tile
- Has fireplace (y/n) Yes
- Community features Pets allowed
- Subdivision Upper mission
- View City view, lake view, mountain view, valley view, view (panoramic)
- Zoning description Unknown
- Directions 1945116
- Lot desc Landscaped, level, underground sprinkler
- Lot dimensions 0.15
- Lot size (acres) 0.15
- Building size 3030
- Listing # 10362872
- Property sub type Single family residence
- Status Active
- Other 2.819m X 2.007m
Level: 2nd - Bedroom 3.327m X 3.454m
Level: 2nd - Ensuite bathroom (# of pieces - 3) 3.835m X 5.182m
Level: 2nd - Primary bedroom 3.962m X 5.537m
Level: 2nd - Laundry 2.108m X 2.235m
Level: 2nd - Bedroom 3.327m X 4.14m
Level: 2nd - Full bathroom 2.108m X 3.175m
Level: 2nd - Storage 2.388m X 2.743m
Level: Basement - Full bathroom 2.235m X 3.734m
Level: Basement - Recreational room 8.077m X 6.706m
Level: Basement - Utility 3.531m X 2.743m
Level: Basement - Bedroom 3.251m X 3.759m
Level: Basement - Bedroom 3.886m X 3.708m
Level: Basement - Other 1.143m X 2.565m
Level: Basement - Dining room 4.166m X 3.531m
Level: Main - Kitchen 4.166m X 4.166m
Level: Main - Foyer 3.962m X 1.346m
Level: Main - Living room 4.572m X 5.537m
Level: Main - Mudroom 2.667m X 2.134m
Level: Main - Bathroom (# of pieces - 2) 1.676m X 1.499m
Level: Main
- Listing source url Https://www.realtor.ca/real-estate/28911986/1174-goldfinch-place-kelowna-upper-mission
- Listing type identifier Idx

$-3,867
/ Month

