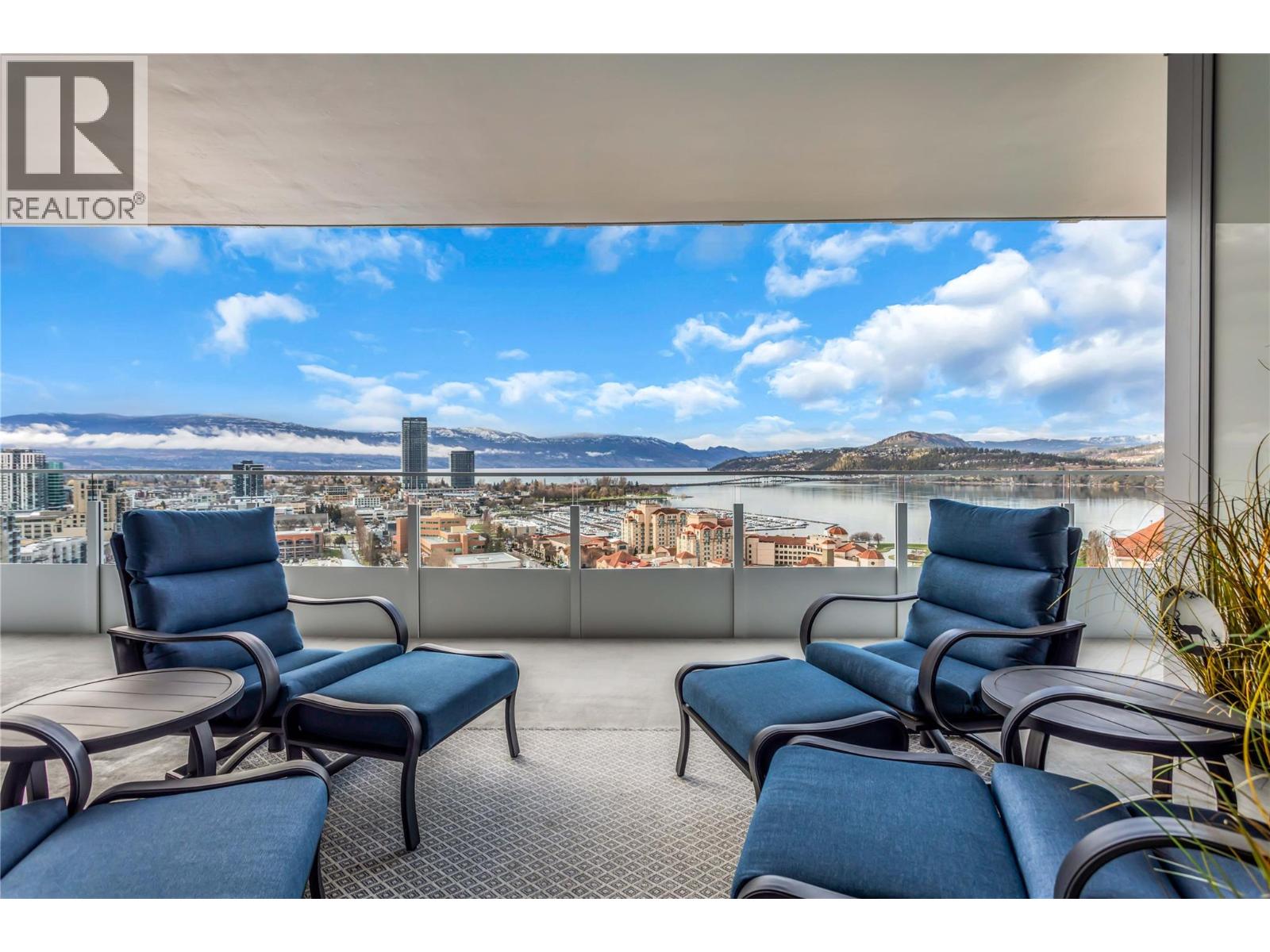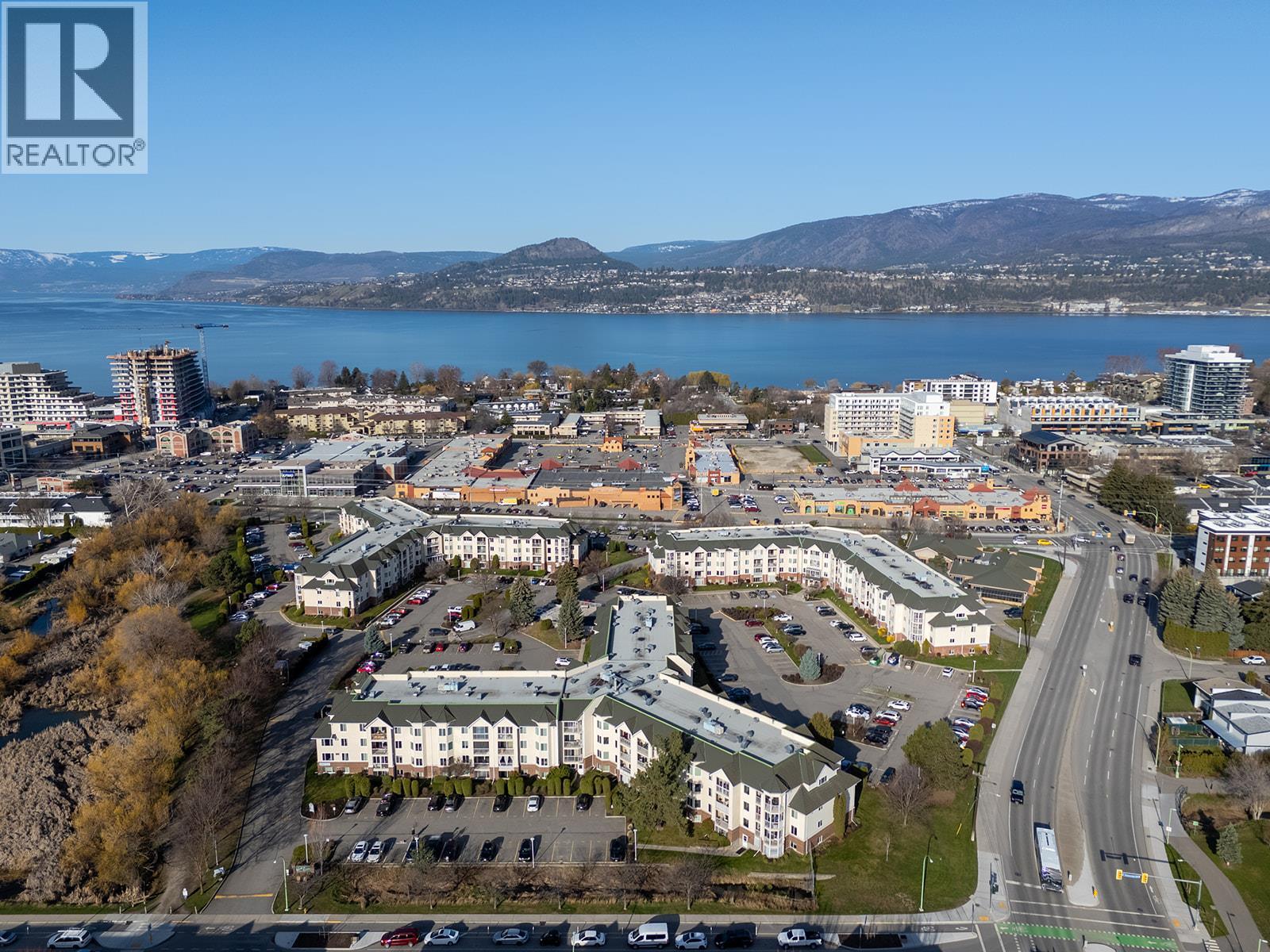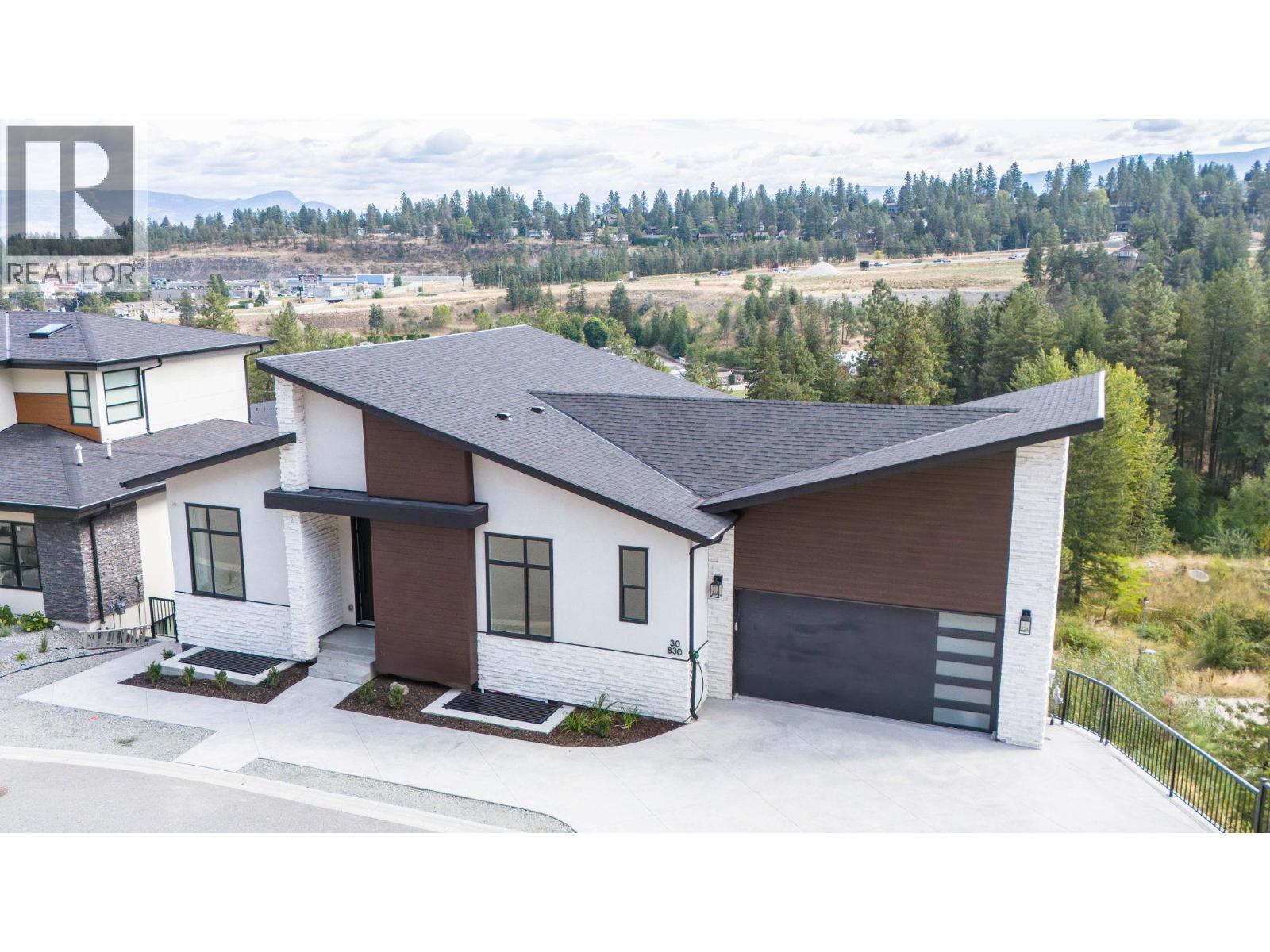- Houseful
- BC
- Kelowna
- Sunset East
- 1181 Sunset Drive Unit 2004

Highlights
Description
- Home value ($/Sqft)$953/Sqft
- Time on Houseful19 days
- Property typeSingle family
- StyleOther
- Neighbourhood
- Median school Score
- Year built2022
- Mortgage payment
Not your average One Water Street apartment! UNOBSTRUCTED lake, city and mountain viewsfrom every window. HUGE deck. Lovingly maintained two bedroom unit with split floor plan. Bright island kitchen with built in coffee bar/ hutch, stainless steel appliances and loads of cabinets finished with pantry style pull out shelves. Spacious king accommodating primary suite with floor to ceiling windows, 5 piece ensuite and walk-in closet. Beautifully finished throughout. The 20th floor offers a view that is not so high you can't enjoy the view but high enough to be above any obstructions. One Water Street offers a 1.3-acre oasis of resort-style amenities. Residents enjoy access to two outdoor pools, inviting lounge areas with fire pits, a state-of-the-art fitness center with a yoga studio, an entertainment space, a business center, a pickleball court, and guest suites. The building's prime location places residents within easy reach of on-site restaurants and coffee shops, and within walking distance of the beach, the lake, downtown Kelowna, and the yacht club. To enhance convenience, the residence includes a dedicated parking stall and storage locker. This One Water Street condo is more than a home; it's a lifestyle, offering unparalleled views and a wealth of amenities in a prime location. (id:63267)
Home overview
- Cooling Central air conditioning
- Heat type Forced air
- Has pool (y/n) Yes
- Sewer/ septic Municipal sewage system
- # total stories 1
- # parking spaces 1
- # full baths 2
- # total bathrooms 2.0
- # of above grade bedrooms 2
- Subdivision Kelowna north
- Zoning description Unknown
- Lot size (acres) 0.0
- Building size 1048
- Listing # 10364502
- Property sub type Single family residence
- Status Active
- Full bathroom 1.473m X 2.388m
Level: Main - Living room 6.452m X 5.867m
Level: Main - Foyer 1.499m X 2.184m
Level: Main - Full ensuite bathroom 3.277m X 1.575m
Level: Main - Primary bedroom 3.277m X 6.096m
Level: Main - Bedroom 3.378m X 4.293m
Level: Main - Kitchen 4.115m X 3.404m
Level: Main
- Listing source url Https://www.realtor.ca/real-estate/28936154/1181-sunset-drive-unit-2004-kelowna-kelowna-north
- Listing type identifier Idx

$-2,023
/ Month












