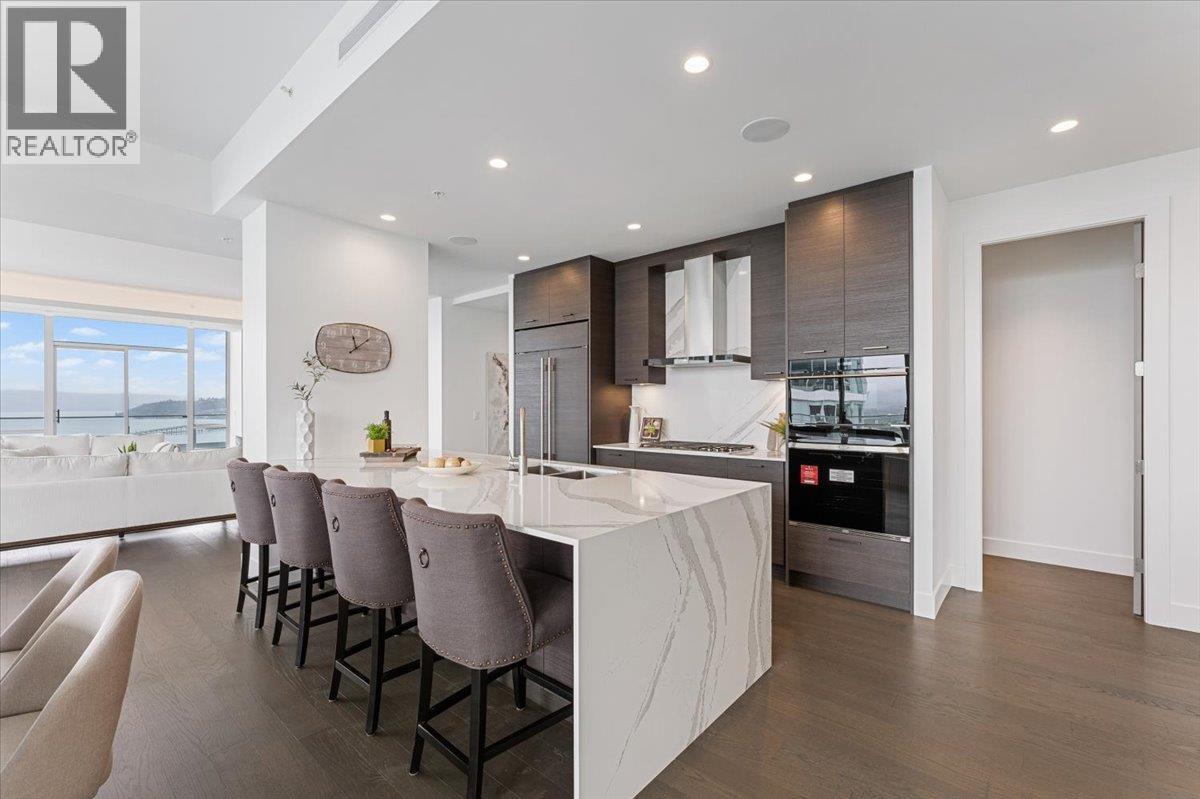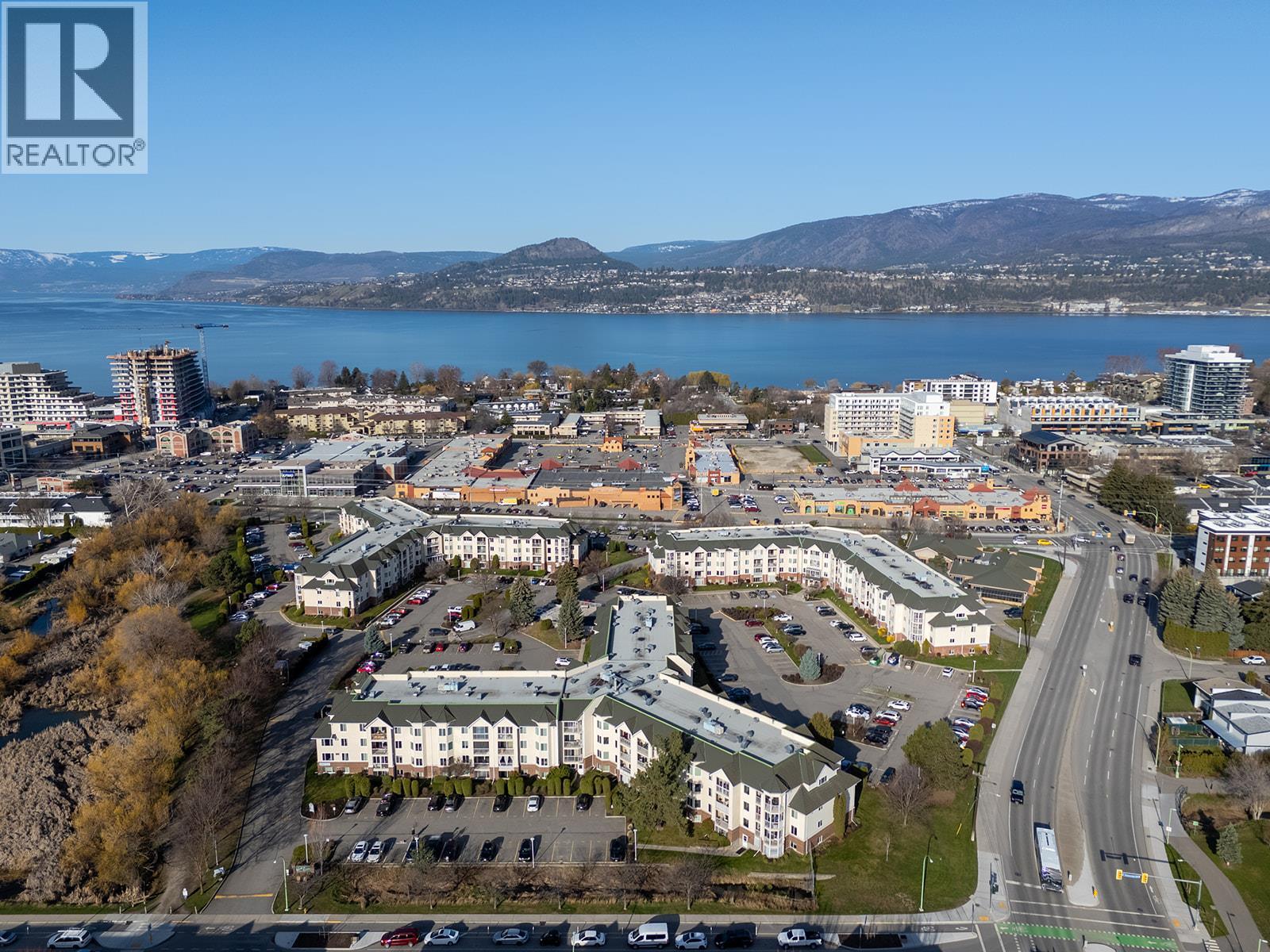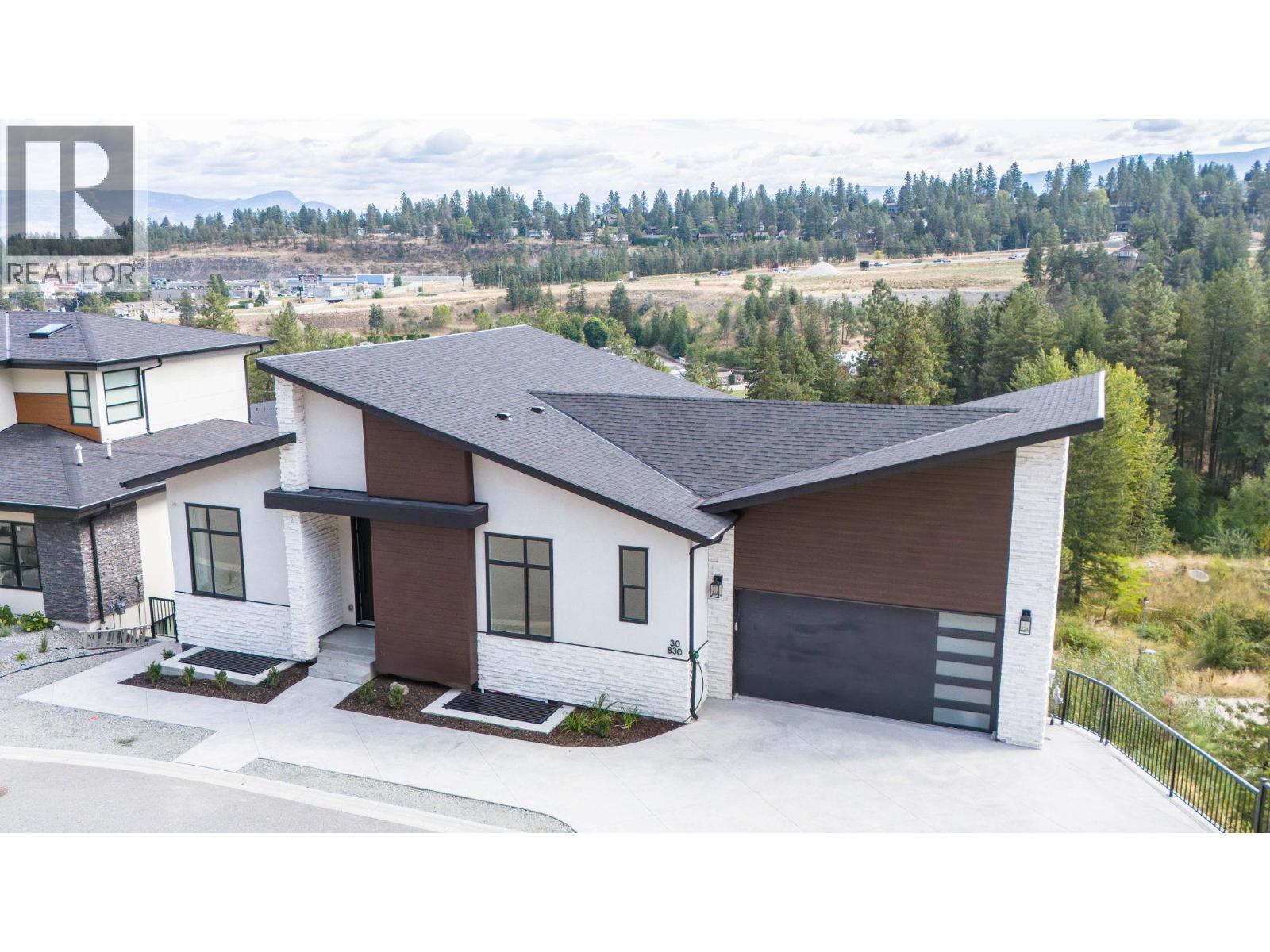- Houseful
- BC
- Kelowna
- Sunset East
- 1181 Sunset Drive Unit 2701

1181 Sunset Drive Unit 2701
1181 Sunset Drive Unit 2701
Highlights
Description
- Home value ($/Sqft)$1,080/Sqft
- Time on Houseful35 days
- Property typeSingle family
- StyleOther
- Neighbourhood
- Median school Score
- Year built2022
- Mortgage payment
Live in luxury. This over 2600+ sq. ft. sub-penthouse is situated within the prestigious ONE Water Street, a premier condo development in the heart of downtown Kelowna’s vibrant waterfront community. From the 27th floor of the West Tower enjoy panoramic vistas of Okanagan Lake and the City of Kelowna. Every turn of this 3 bed and 2.5 bath home is adorned with upscale finishes. The gourmet kitchen is a chef’s haven, offering top-of-the-line appliances including a Sub-Zero refrigerator and dual zoned wine cooler, Wolf cooktop and wall ovens. Step through the sliding glass doors to Indulge in the epitome of indoor-outdoor living on the over 800 sq. ft. wrap-around patio. From here bask in the natural beauty of the Okanagan and watch the sun glimmer on the lake. For added convenience the SMART home package allows for seamless control of audio, blinds and lights. Parking for two cars and a convenient storage locker. (id:63267)
Home overview
- Cooling Central air conditioning
- Heat type Forced air, see remarks
- Has pool (y/n) Yes
- Sewer/ septic Municipal sewage system
- # total stories 1
- # parking spaces 2
- Has garage (y/n) Yes
- # full baths 2
- # half baths 1
- # total bathrooms 3.0
- # of above grade bedrooms 3
- Flooring Hardwood, tile
- Has fireplace (y/n) Yes
- Community features Family oriented
- Subdivision Kelowna north
- View City view, lake view, mountain view, valley view, view (panoramic)
- Zoning description Unknown
- Directions 2178485
- Lot desc Landscaped, level
- Lot size (acres) 0.0
- Building size 2638
- Listing # 10362921
- Property sub type Single family residence
- Status Active
- Primary bedroom 3.2m X 6.198m
Level: Main - Laundry 2.667m X 1.549m
Level: Main - Den 4.445m X 3.658m
Level: Main - Other 1.829m X 3.099m
Level: Main - Ensuite bathroom (# of pieces - 5) 2.997m X 4.267m
Level: Main - Dining room 3.327m X 5.563m
Level: Main - Pantry 1.473m X 3.2m
Level: Main - Living room 6.883m X 7.772m
Level: Main - Bedroom 4.089m X 4.064m
Level: Main - Other 3.048m X 1.549m
Level: Main - Bathroom (# of pieces - 2) 1.727m X 2.108m
Level: Main - Bedroom 4.115m X 3.962m
Level: Main - Bathroom (# of pieces - 4) 2.87m X 1.524m
Level: Main - Kitchen 3.175m X 5.258m
Level: Main
- Listing source url Https://www.realtor.ca/real-estate/28865583/1181-sunset-drive-unit-2701-kelowna-kelowna-north
- Listing type identifier Idx

$-6,017
/ Month












