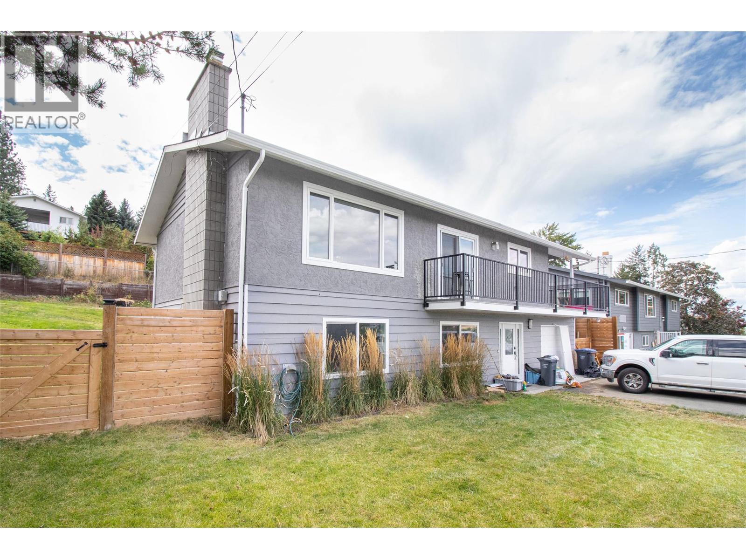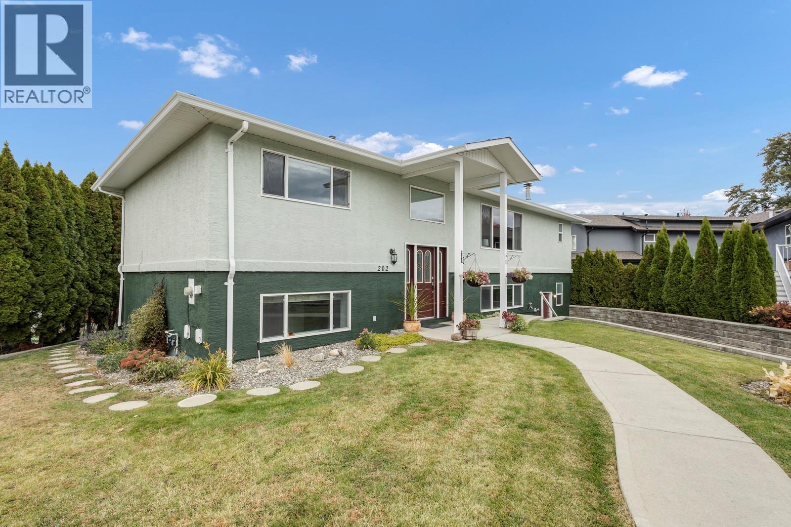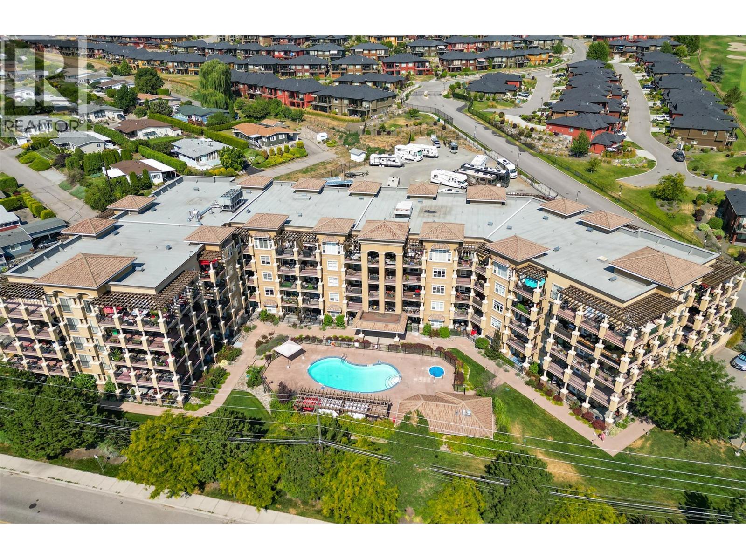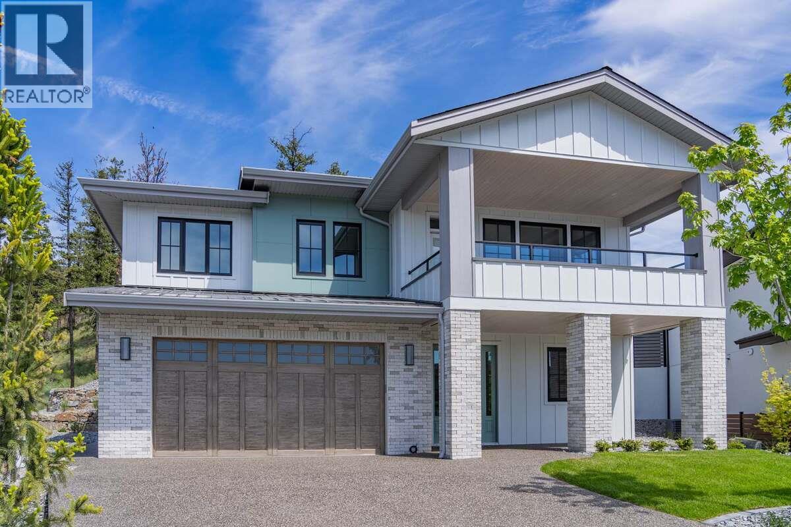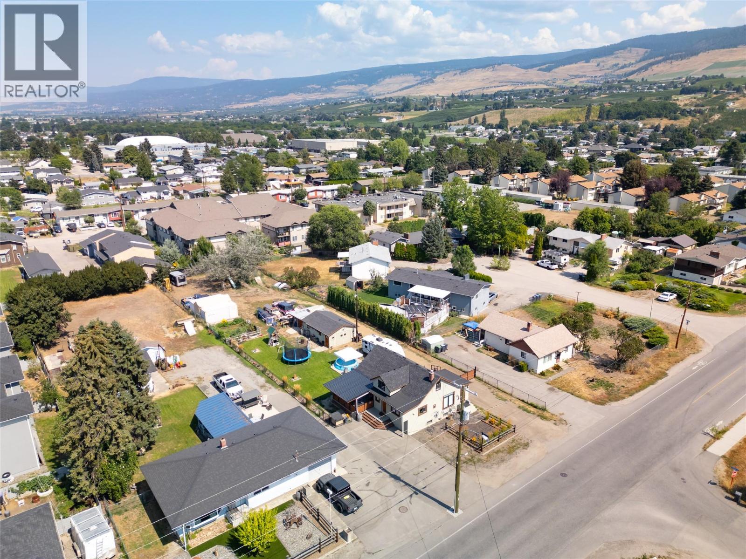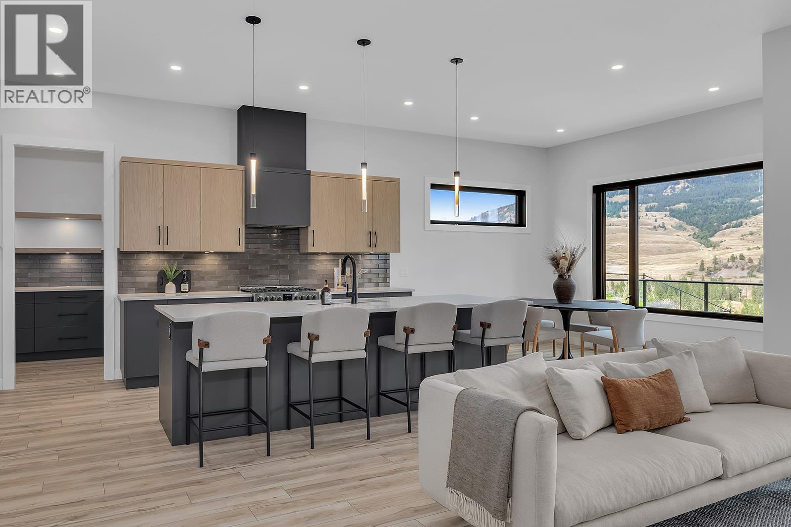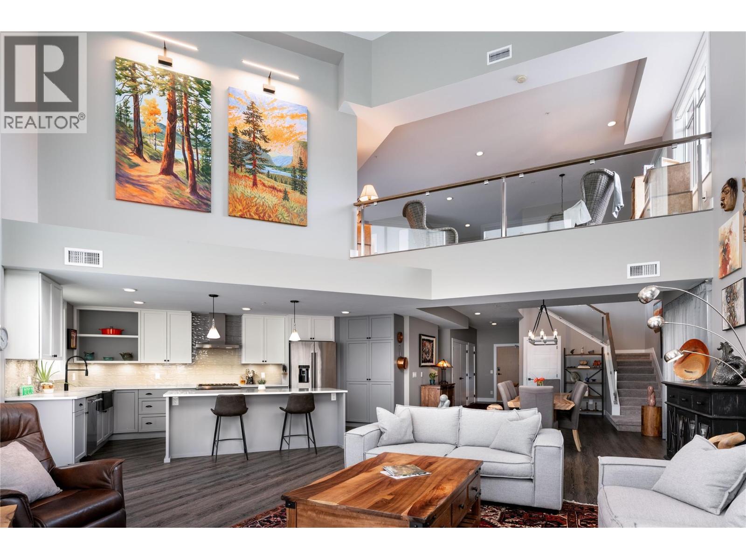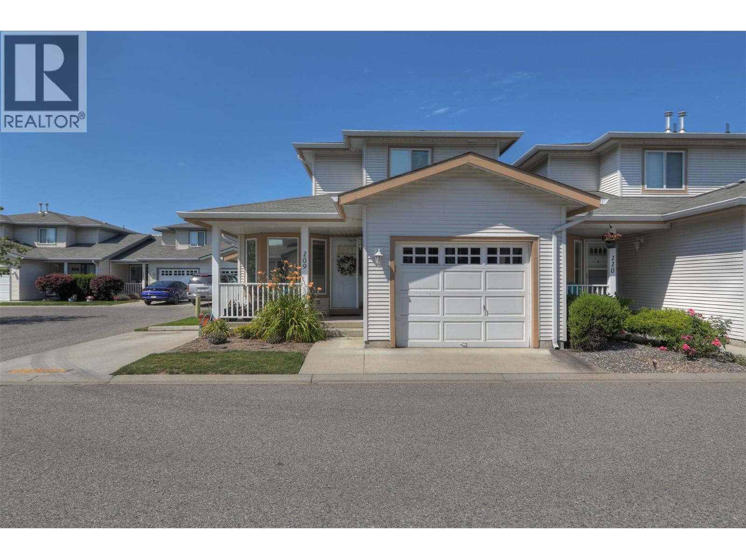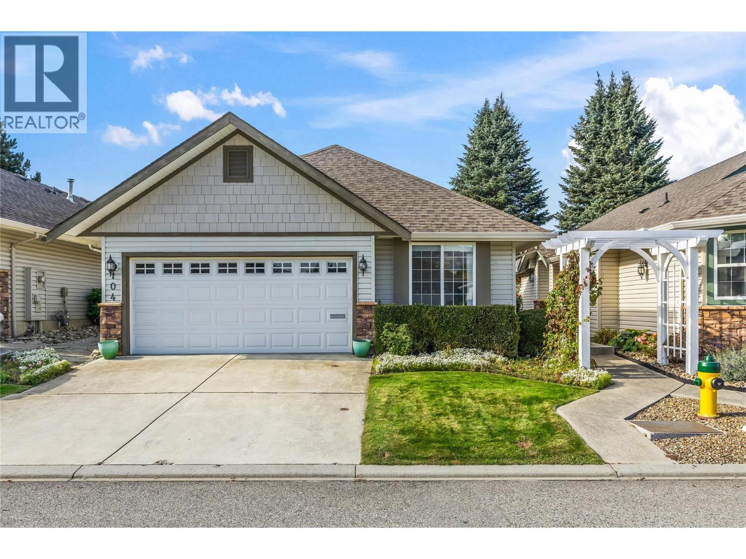
1188 Houghton Road Unit 104
1188 Houghton Road Unit 104
Highlights
Description
- Home value ($/Sqft)$531/Sqft
- Time on Housefulnew 4 hours
- Property typeSingle family
- StyleRanch
- Neighbourhood
- Median school Score
- Lot size3,485 Sqft
- Year built2002
- Garage spaces2
- Mortgage payment
Welcome to Harwood Park where comfort meets community. This immaculate 2-bedroom + Den, 2-bath rancher home sits in a secure, gated 55+ community known for its friendly neighbours and peaceful lifestyle. Bright, open-concept living with 1,196 sq ft designed for easy, single-level living. The spacious kitchen features a like-new refrigerator (2023), a like-new water filtration system (2022), bar seating at the island, and a full suite of appliances perfect for everyday cooking or casual entertaining. The living room opens to a private, peaceful patio where you can enjoy your morning coffee or unwind in the evening. Each bedroom is generously sized and positioned on opposite ends of the home for privacy. A central den offers flexible space for an office, craft room, or reading nook. The laundry room, tandem 2-car garage, and 4-ft crawl space provide plenty of storage options throughout the home. Harwood Park offers the perfect blend of security, connection, and convenience, just minutes to shopping, parks, and transit. Move in and enjoy the ease of low-maintenance living in a welcoming community that feels like home. (id:63267)
Home overview
- Cooling Central air conditioning
- Heat type Forced air, see remarks
- Sewer/ septic Municipal sewage system
- # total stories 1
- Roof Unknown
- # garage spaces 2
- # parking spaces 4
- Has garage (y/n) Yes
- # full baths 1
- # half baths 1
- # total bathrooms 2.0
- # of above grade bedrooms 2
- Flooring Carpeted, laminate, tile
- Has fireplace (y/n) Yes
- Community features Adult oriented, pets allowed with restrictions, seniors oriented
- Subdivision Rutland north
- View Mountain view
- Zoning description Unknown
- Directions 2028061
- Lot desc Landscaped, underground sprinkler
- Lot dimensions 0.08
- Lot size (acres) 0.08
- Building size 1196
- Listing # 10365246
- Property sub type Single family residence
- Status Active
- Laundry 2.007m X 1.626m
Level: Main - Living room 5.08m X 5.055m
Level: Main - Bedroom 3.048m X 3.759m
Level: Main - Den 2.032m X 2.845m
Level: Main - Primary bedroom 3.505m X 6.071m
Level: Main - Dining room 5.563m X 2.388m
Level: Main - Kitchen 3.759m X 3.378m
Level: Main - Full bathroom 2.464m X 1.499m
Level: Main - 2.591m X 1.499m
Level: Main
- Listing source url Https://www.realtor.ca/real-estate/29019281/1188-houghton-road-unit-104-kelowna-rutland-north
- Listing type identifier Idx

$-1,518
/ Month

