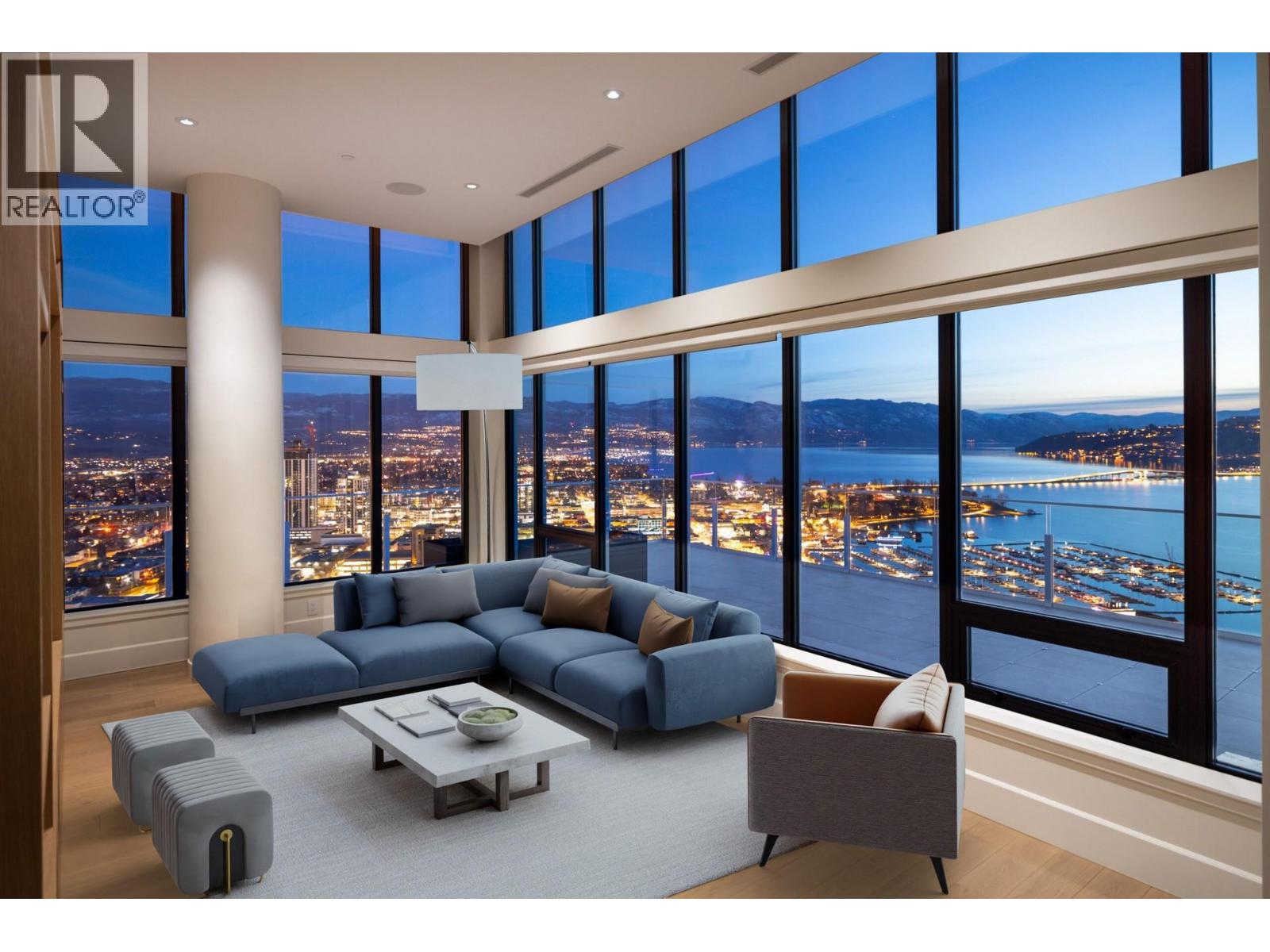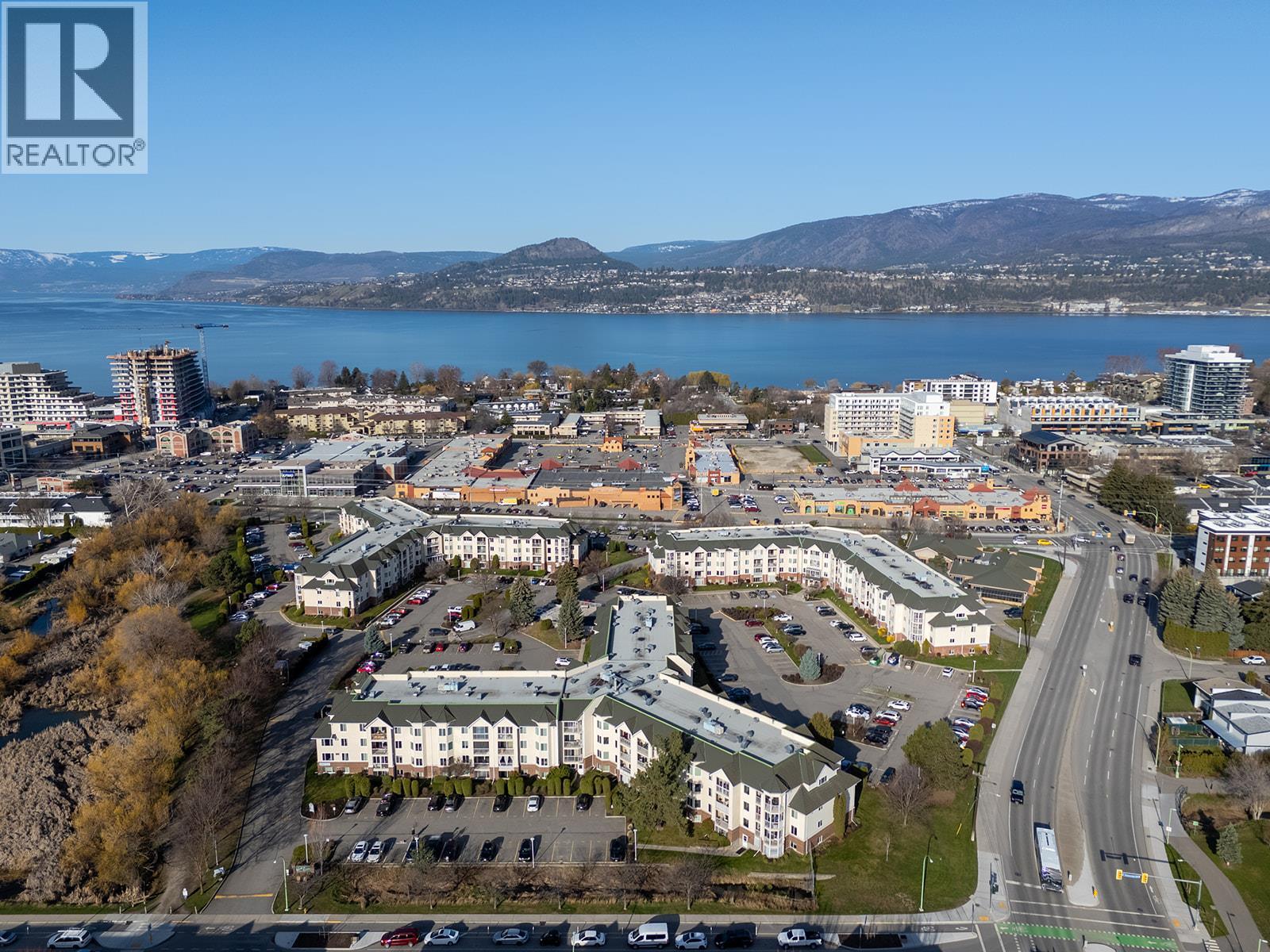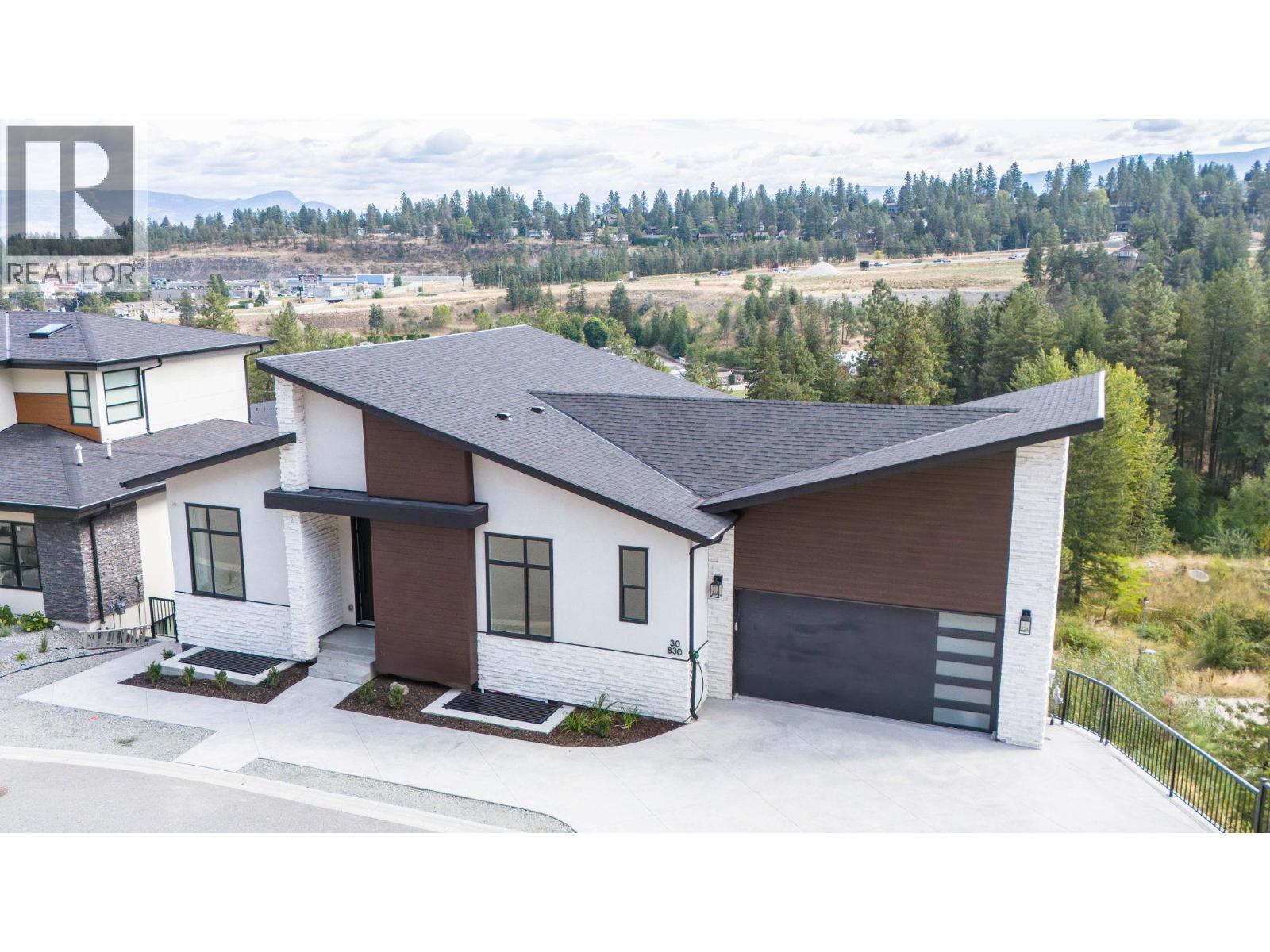- Houseful
- BC
- Kelowna
- Sunset East
- 1191 Sunset Drive Unit 3601

1191 Sunset Drive Unit 3601
1191 Sunset Drive Unit 3601
Highlights
Description
- Home value ($/Sqft)$2,292/Sqft
- Time on Houseful35 days
- Property typeSingle family
- StyleOther
- Neighbourhood
- Median school Score
- Year built2021
- Mortgage payment
This striking penthouse at ONE Water Street offers over 4,300 sq. ft. of luxury living space. Award winning architectural and interior design by Materia Design. Located on the 36th floor of the West Tower, you'll experience spectacular, unobstructed views of Okanagan Lake and the City of Kelowna. Expansive living spaces for both day-to-day living and entertaining include a gourmet kitchen, formal dining room, wine cellar, family room, living room and office. Take in the enthralling views from the terrace and private courtyard totalling over 2,800 sq. ft. of outdoor living that will exceed your expectations featuring a hot tub, fire table and outdoor kitchen. As the day concludes, retreat to the sensational primary suite with a spa-inspired en suite. SMART Home package for your convenience with automatic blinds, audio, climate control, security and lighting. Secure parking for 4 cars with 2 car private garage and a 2-car tandem stall. Residents of ONE Water will relish in access to The Bench. The landscaped 1.3-acre amenity oasis is comprised of two impressive swimming pools, oversized hot tub, a pickleball court, outdoor seating with fire pit enclaves, a dog park, and so much more. Just steps from your front door, you will find a selection of restaurants, cafe's, retail stores, and services lining the ONE Water Street streetscape. Georgie Award Finalist for BC Residential Community of the Year. Discover Okanagan urban at new heights. (id:63267)
Home overview
- Cooling Central air conditioning
- Heat type Forced air, see remarks
- Has pool (y/n) Yes
- Sewer/ septic Municipal sewage system
- # total stories 1
- # parking spaces 4
- Has garage (y/n) Yes
- # full baths 3
- # half baths 1
- # total bathrooms 4.0
- # of above grade bedrooms 3
- Flooring Hardwood, tile
- Has fireplace (y/n) Yes
- Community features Family oriented
- Subdivision Kelowna north
- View Unknown, city view, lake view, mountain view, valley view, view (panoramic)
- Zoning description Unknown
- Directions 2178485
- Lot desc Landscaped, level
- Lot size (acres) 0.0
- Building size 4359
- Listing # 10362932
- Property sub type Single family residence
- Status Active
- Bathroom (# of pieces - 3) 2.769m X 2.032m
Level: Main - Living room 7.823m X 5.867m
Level: Main - Foyer 2.489m X 2.261m
Level: Main - Utility 1.829m X 1.626m
Level: Main - Kitchen 5.41m X 9.474m
Level: Main - Primary bedroom 6.35m X 4.699m
Level: Main - Ensuite bathroom (# of pieces - 3) 1.575m X 3.759m
Level: Main - Other 3.734m X 2.184m
Level: Main - Bathroom (# of pieces - 2) 1.905m X 1.727m
Level: Main - Bedroom 3.556m X 5.436m
Level: Main - Dining room 3.835m X 5.766m
Level: Main - Ensuite bathroom (# of pieces - 5) 4.801m X 4.013m
Level: Main - Family room 3.708m X 5.41m
Level: Main - Mudroom 2.083m X 2.134m
Level: Main - Laundry 2.337m X 2.007m
Level: Main - Den 3.708m X 5.105m
Level: Main - Family room 6.248m X 6.426m
Level: Main - Bedroom 3.962m X 3.581m
Level: Main
- Listing source url Https://www.realtor.ca/real-estate/28865578/1191-sunset-drive-unit-3601-kelowna-kelowna-north
- Listing type identifier Idx

$-24,067
/ Month












