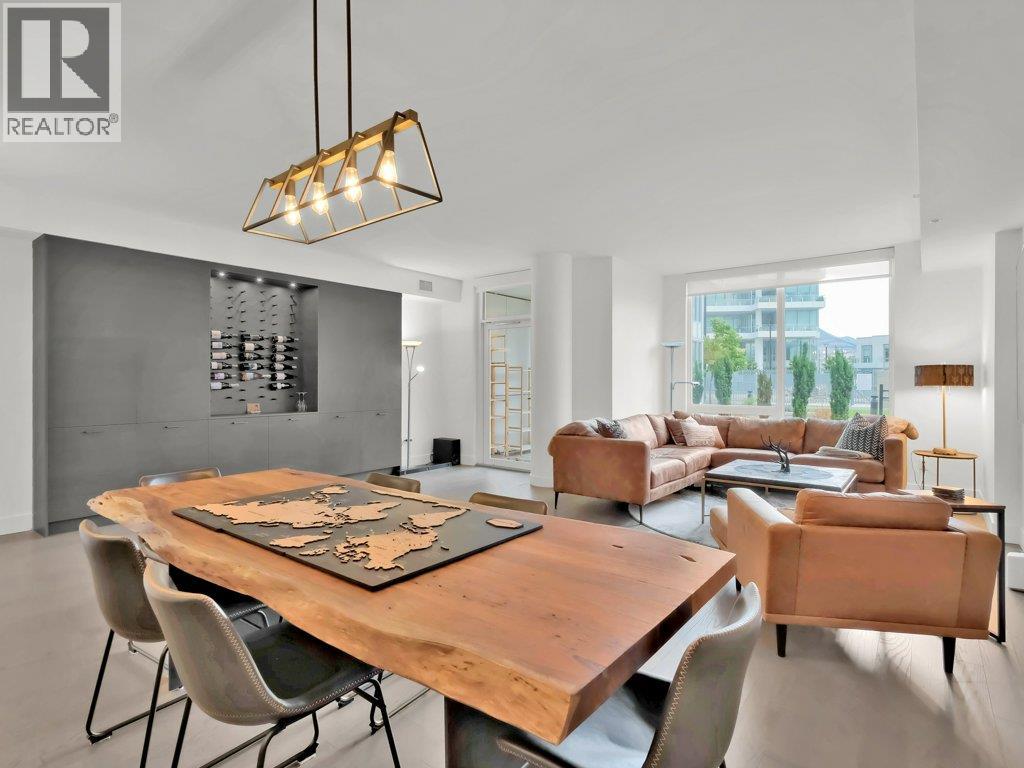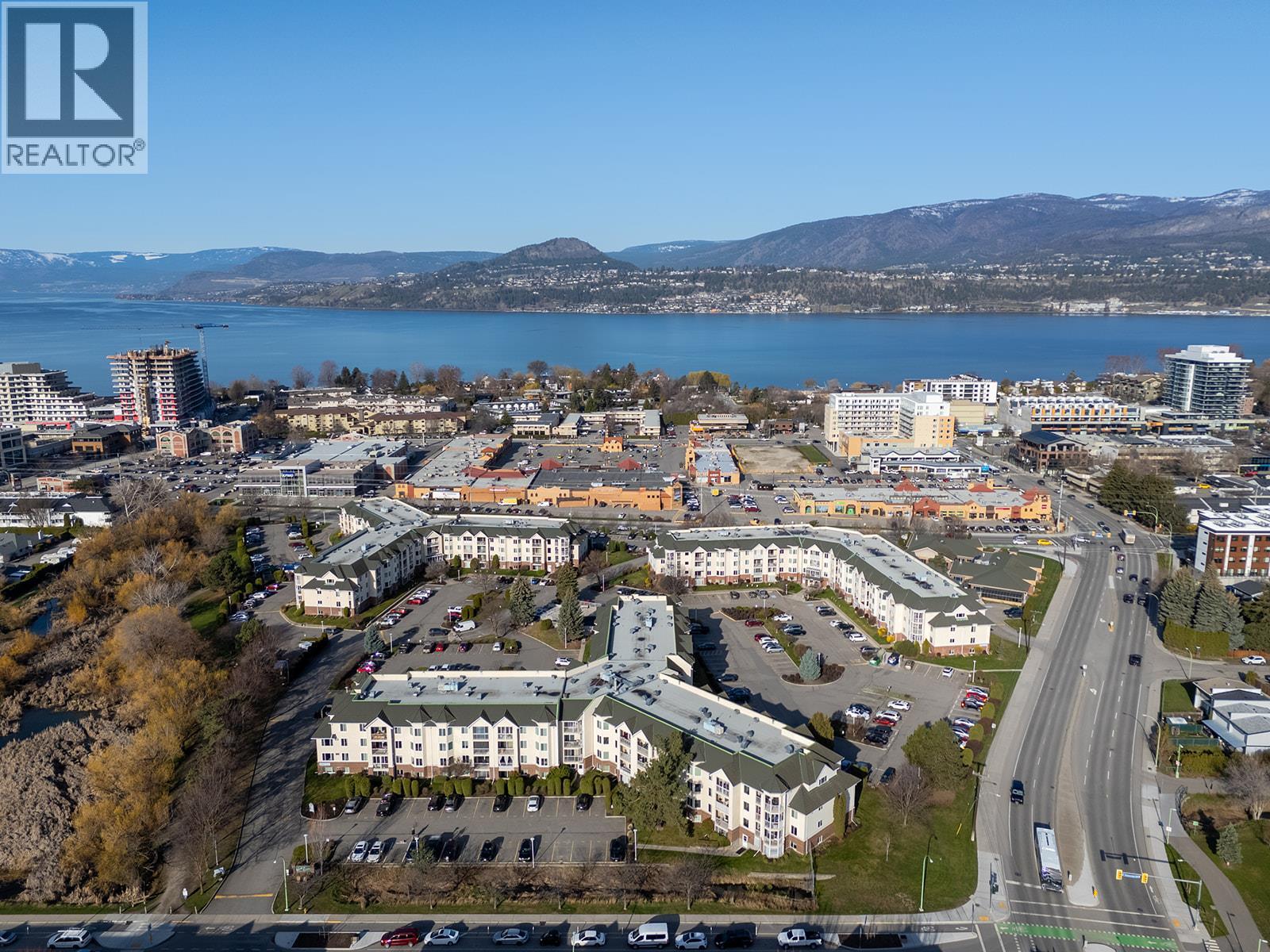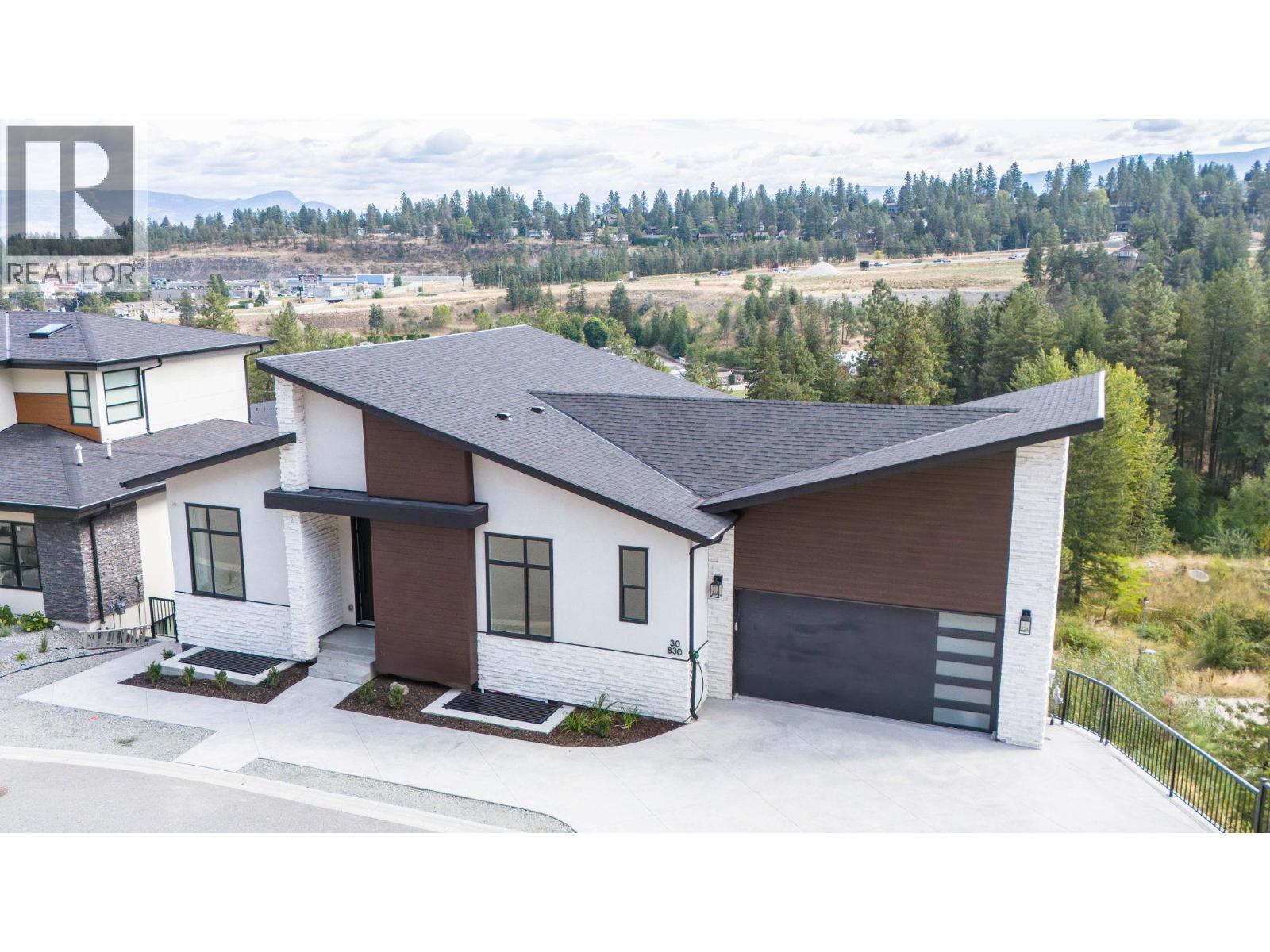- Houseful
- BC
- Kelowna
- Sunset East
- 1191 Sunset Drive Unit 401

1191 Sunset Drive Unit 401
1191 Sunset Drive Unit 401
Highlights
Description
- Home value ($/Sqft)$583/Sqft
- Time on Houseful48 days
- Property typeSingle family
- StyleSplit level entry
- Neighbourhood
- Median school Score
- Year built2021
- Mortgage payment
Welcome to a rare opportunity to own a luxury townhome in one of Kelowna’s most iconic developments, One Water Street. Nestled in the heart of the city’s dynamic cultural and waterfront district, this meticulously maintained 3 bedroom, 3 bathroom, nearly 2,000 square foot residence seamlessly combines high-end design, unbeatable location, and access to resort-style amenities that elevate everyday living to something truly extraordinary. From the moment you arrive, it’s clear that this property is far from ordinary. Unlike typical high-rise units, this townhome offers direct access to “The Bench”, One Water’s signature 1.3-acre outdoor amenity space. With its private gated entry, you can step from your own terrace directly into a landscaped oasis featuring two shimmering swimming pools, inviting hot tubs, dedicated pet-friendly areas, BBQ stations, cozy fire pits, and even a pickleball court—all just steps away from your door. Whether you're entertaining friends, soaking in the sun, or simply relaxing with your dog in a green, serene space, the outdoor lifestyle here is unmatched. (id:63267)
Home overview
- Cooling Central air conditioning, see remarks
- Heat type Other, see remarks
- Has pool (y/n) Yes
- Sewer/ septic Municipal sewage system
- # total stories 2
- Has garage (y/n) Yes
- # full baths 2
- # half baths 1
- # total bathrooms 3.0
- # of above grade bedrooms 3
- Flooring Hardwood
- Community features Pets allowed, pet restrictions
- Subdivision Kelowna north
- View Lake view, mountain view, view (panoramic)
- Zoning description Unknown
- Lot desc Landscaped
- Lot size (acres) 0.0
- Building size 1911
- Listing # 10361346
- Property sub type Single family residence
- Status Active
- Bedroom 3.175m X 4.699m
Level: 2nd - Bathroom (# of pieces - 4) 3.099m X 1.626m
Level: 2nd - Primary bedroom 8.103m X 3.505m
Level: 2nd - Ensuite bathroom (# of pieces - 4) 3.302m X 1.499m
Level: 2nd - Other 1.727m X 2.413m
Level: 2nd - Bedroom 3.327m X 3.962m
Level: 2nd - Bathroom (# of pieces - 2) 1.803m X 1.651m
Level: Main - Kitchen 3.454m X 5.563m
Level: Main - Living room 7.569m X 3.581m
Level: Main - Foyer 2.388m X 2.515m
Level: Main - Dining room 2.946m X 5.994m
Level: Main
- Listing source url Https://www.realtor.ca/real-estate/28802600/1191-sunset-drive-unit-401-kelowna-kelowna-north
- Listing type identifier Idx

$-1,724
/ Month












