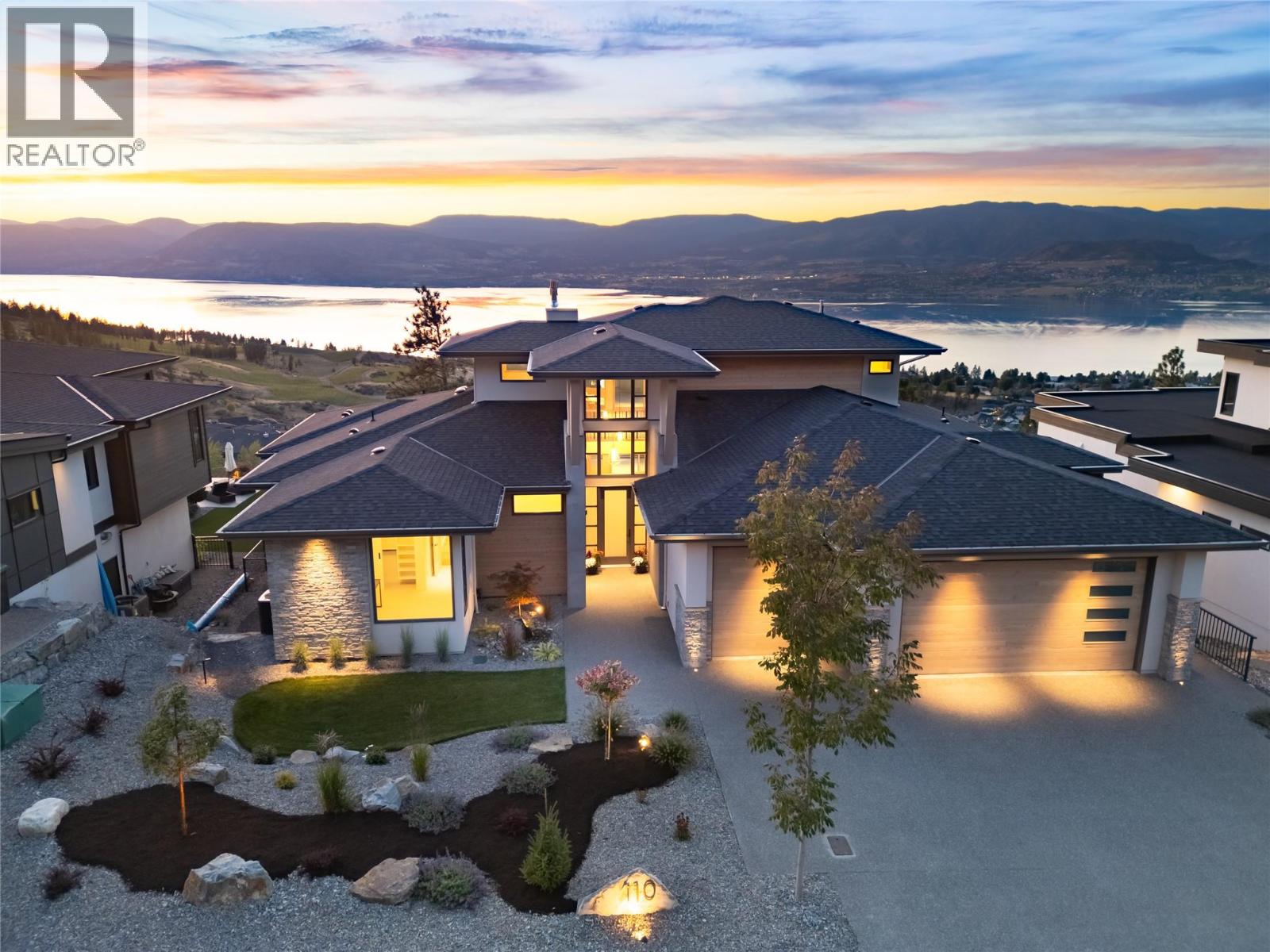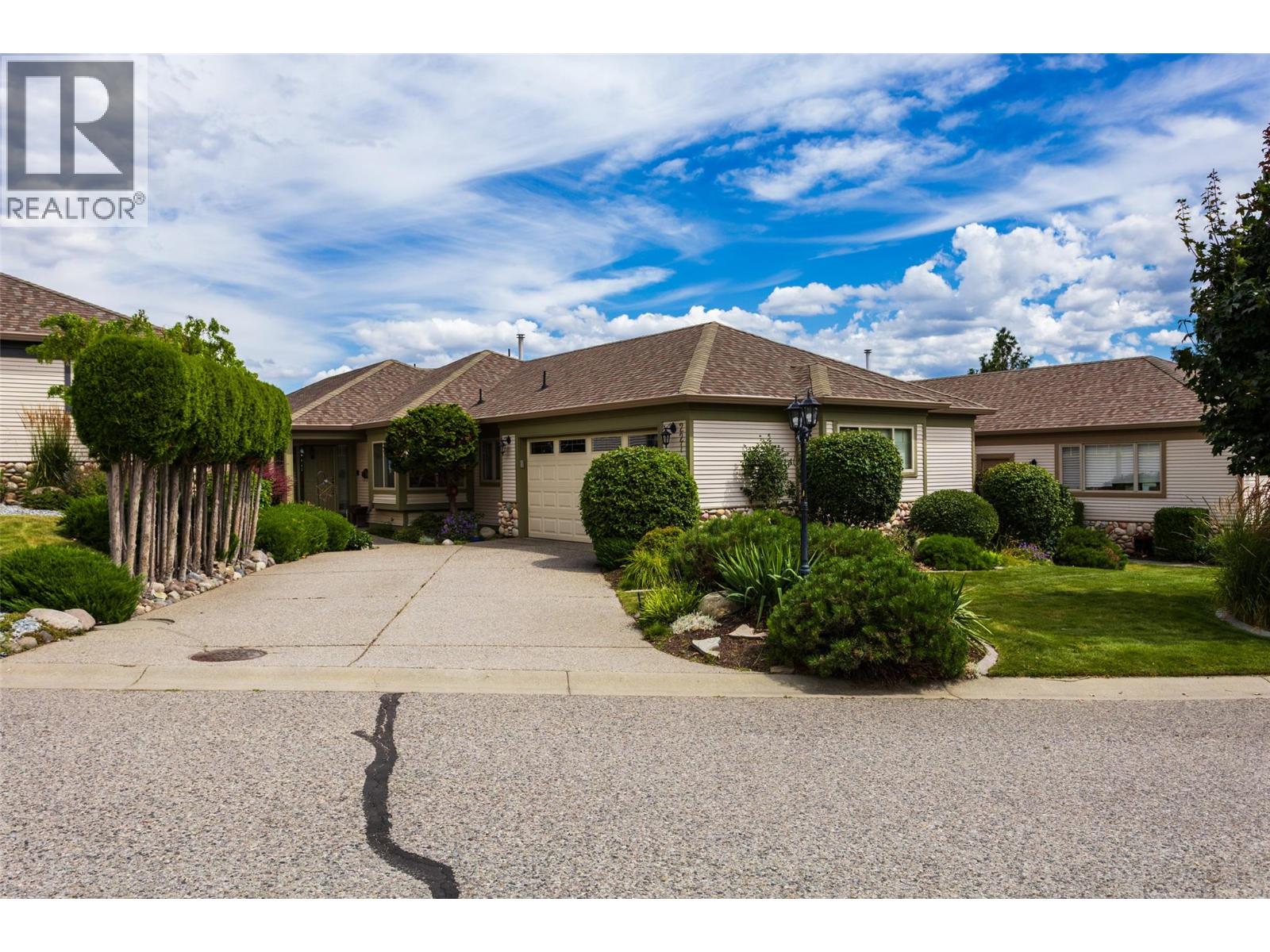- Houseful
- BC
- Kelowna
- Cultural District
- 5650 The Edge Place Unit 110

5650 The Edge Place Unit 110
5650 The Edge Place Unit 110
Highlights
Description
- Home value ($/Sqft)$729/Sqft
- Time on Houseful52 days
- Property typeSingle family
- StyleContemporary
- Neighbourhood
- Median school Score
- Lot size0.44 Acre
- Year built2024
- Garage spaces3
- Mortgage payment
Brand new and situated on a rare 0.44-acre property, this thoughtfully designed home boasts exceptional attention to detail and an outdoor oasis with a pool. Perched in an exclusive, gated community, which offers both privacy and security for peace of mind. Enjoy some of the most breathtaking views the city has to offer. Built by local builder Lakehouse Custom Homes for an elevated lifestyle offering seamless indoor-outdoor living. The gourmet kitchen features top-tier appliances & artisanal cabinetry, complemented by a fully equipped butler's pantry. The primary suite exudes opulence, featuring plush herringbone rug, panoramic views & a spa inspired ensuite alongside a spacious wardrobe. Ascend to a versatile loft area & ensuite bedroom offering flexibility. Descending the open staircase reveals a sprawling family room complete with a refined wet bar & wine room. 2 additional bedrooms, along with a multi-functional recreation space, cater to various lifestyle needs, whether it's a home gym, or golf simulation haven. Embrace the Okanagan summer by the sparkling pool, expansive patio & meticulously landscaped grounds. With a 3-car garage, ample driveway & additional parking, this residence epitomizes luxury. Crafted with the finest materials & meticulous attention to detail, this home embodies timeless architecture, marrying functionality with unparalleled grandeur. (id:63267)
Home overview
- Cooling Central air conditioning
- Heat type Forced air
- Has pool (y/n) Yes
- Sewer/ septic Municipal sewage system
- # total stories 3
- # garage spaces 3
- # parking spaces 8
- Has garage (y/n) Yes
- # full baths 5
- # half baths 1
- # total bathrooms 6.0
- # of above grade bedrooms 5
- Flooring Hardwood
- Has fireplace (y/n) Yes
- Subdivision Kettle valley
- View City view, lake view, mountain view, valley view, view of water, view (panoramic)
- Zoning description Unknown
- Directions 1390372
- Lot desc Landscaped, underground sprinkler
- Lot dimensions 0.44
- Lot size (acres) 0.44
- Building size 5485
- Listing # 10361153
- Property sub type Single family residence
- Status Active
- Full bathroom 2.743m X 2.616m
Level: 2nd - Bedroom 4.267m X 4.293m
Level: 2nd - Loft 5.486m X 5.486m
Level: 2nd - Family room 5.588m X 6.426m
Level: Lower - Wine cellar 2.819m X 1.727m
Level: Lower - Other 4.877m X 2.692m
Level: Lower - Laundry 2.896m X 1.626m
Level: Lower - Full bathroom 2.134m X 3.327m
Level: Lower - Recreational room 4.343m X 5.258m
Level: Lower - Gym 5.283m X 2.565m
Level: Lower - Bedroom 3.683m X 3.48m
Level: Lower - Full bathroom 2.896m X 3.404m
Level: Lower - Gym 3.226m X 3.48m
Level: Lower - Bedroom 3.683m X 4.877m
Level: Lower - Pantry 2.337m X 3.683m
Level: Main - Mudroom 2.159m X 2.261m
Level: Main - Dining room 4.877m X 2.946m
Level: Main - Laundry 3.099m X 2.438m
Level: Main - Partial bathroom 2.591m X 1.676m
Level: Main - Kitchen 4.928m X 4.318m
Level: Main
- Listing source url Https://www.realtor.ca/real-estate/28792478/5650-the-edge-place-unit-110-kelowna-kettle-valley
- Listing type identifier Idx

$-10,411
/ Month











