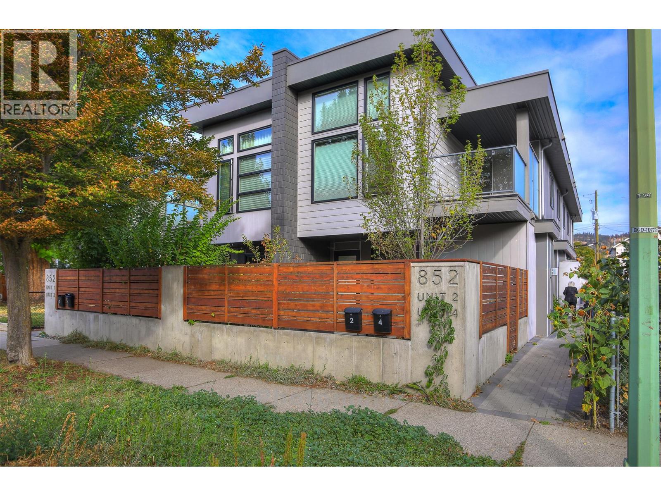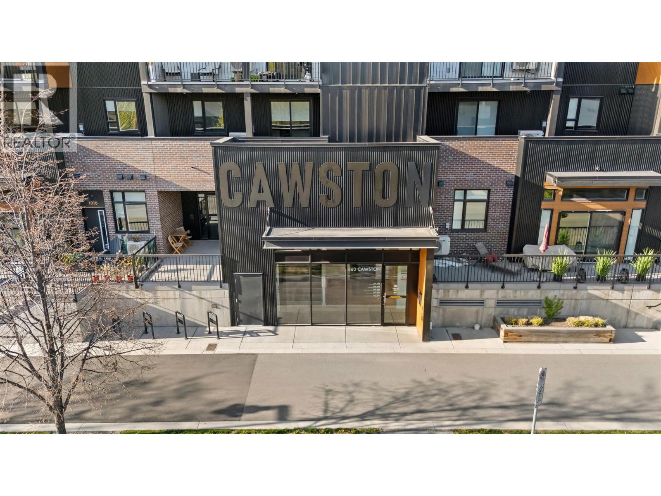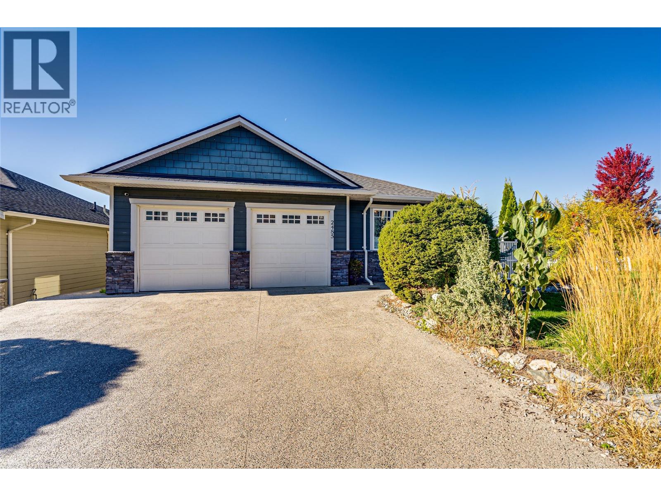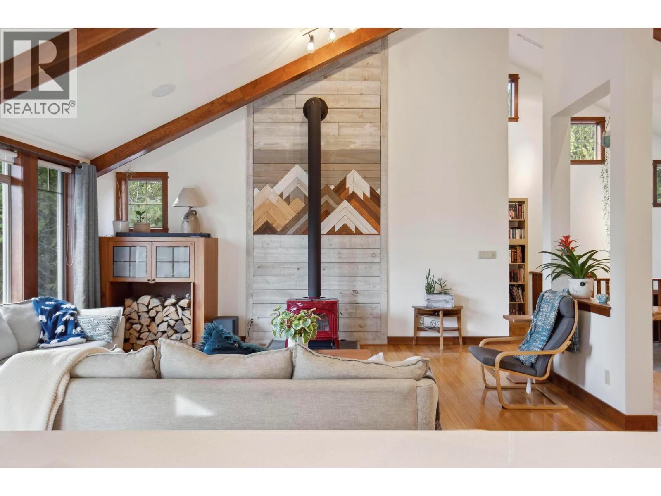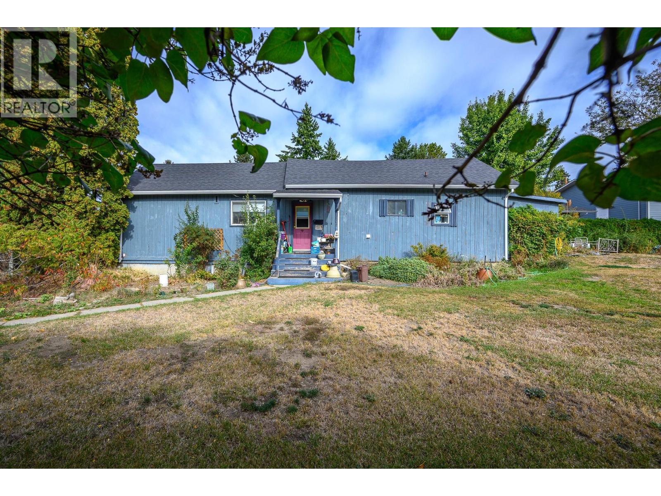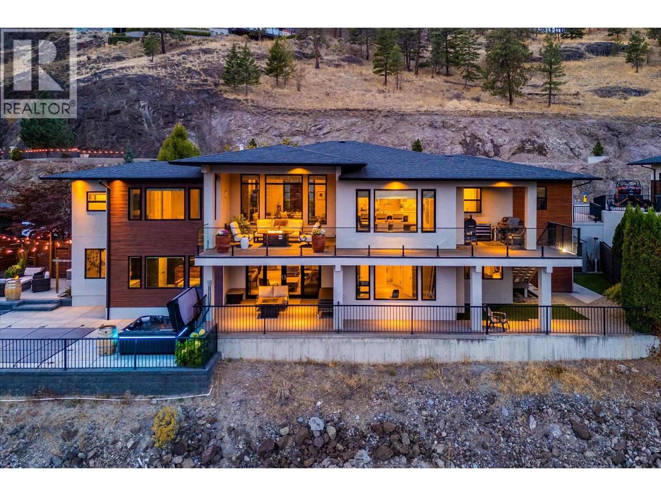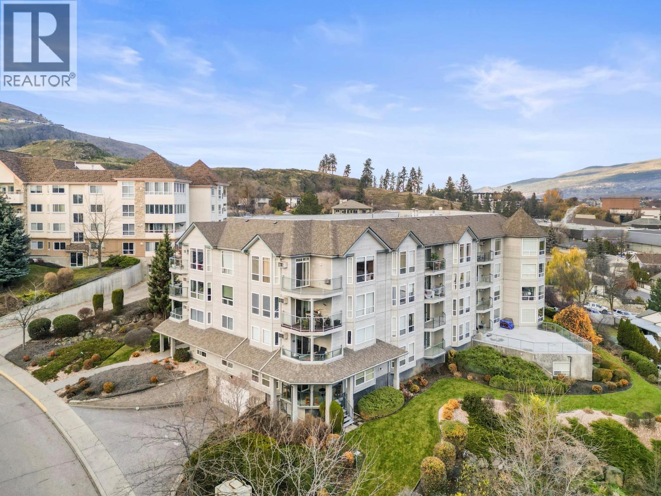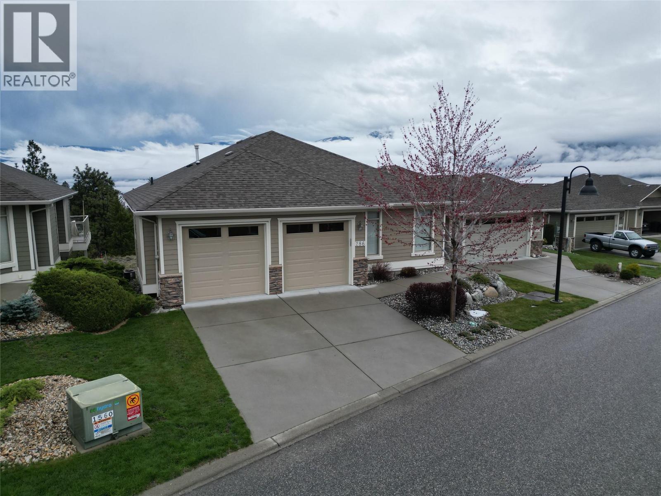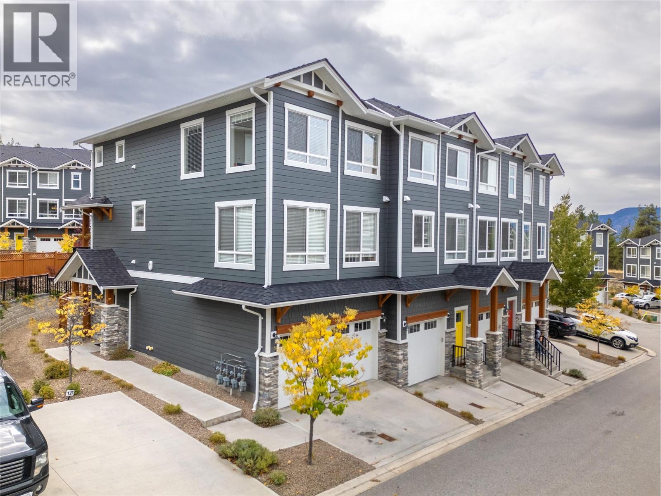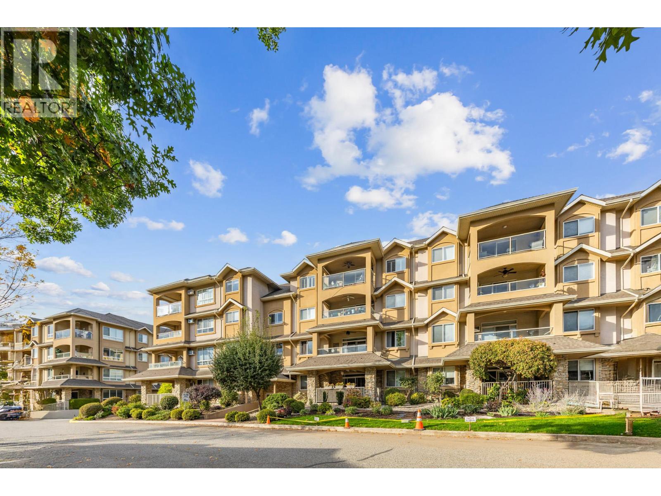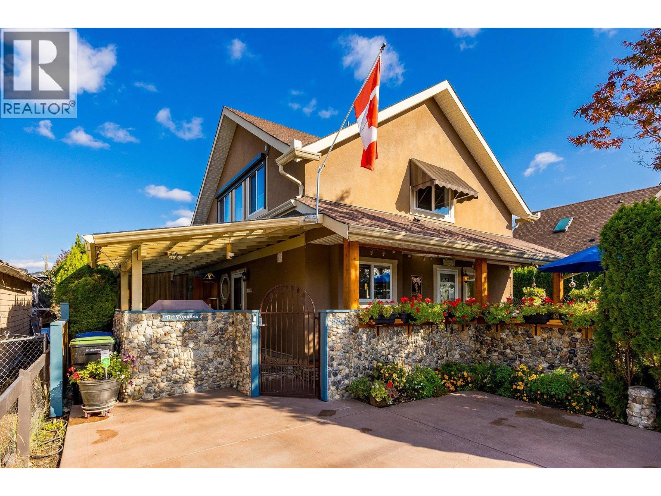- Houseful
- BC
- Kelowna
- Toovey Heights
- 1197 Bentien Rd
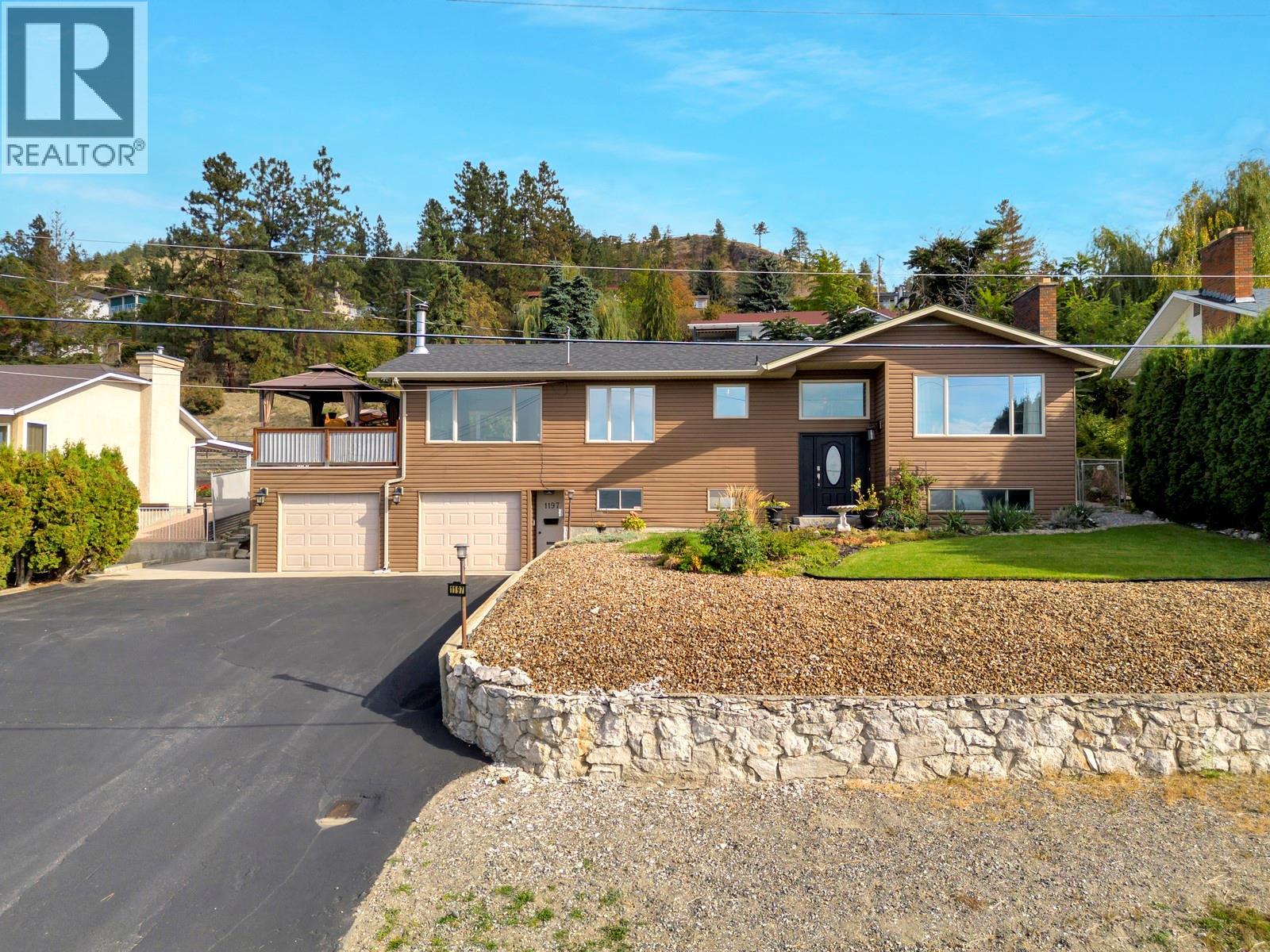
Highlights
Description
- Home value ($/Sqft)$358/Sqft
- Time on Housefulnew 4 hours
- Property typeSingle family
- Neighbourhood
- Median school Score
- Lot size10,454 Sqft
- Year built1974
- Garage spaces2
- Mortgage payment
Perched above the valley, 1197 Bentien Road offers commanding panoramic views of the city, mountains and lake. You'll love the deck and multiple outdoor sitting areas plus a fully grassed backyard—perfect for kids, pets, gardening and alfresco entertaining. Thoughtfully updated and maintained inside, the main floor features an expanded layout with a living room, updated kitchen and a room for dining/ family that flows effortlessly to outdoor entertaining spaces; two bedrooms upstairs and a renovated bathroom provide comfortable living quarters. Downstairs there is a additional bedroom, a full bathroom, a family room and a recreation room (currently set up as a gym, could be a 4th bedroom) plus a built-in private sauna for relaxation and wellness. The home includes an oversized two-car garage and a large drive way, ample room for multiple vehicles plus a RV. Three wood-burning fireplaces add warmth and character throughout, and the flexible configuration accommodates families, guests, a home office or creative studio. Located in sought-after Black Mountain, this property pairs tranquil hillside living with closer-than-usual access to shopping, schools and amenities, offering move-in-ready comfort and generous outdoor space. Schedule a viewing to experience this property in person. (id:63267)
Home overview
- Cooling Heat pump
- Heat type Forced air, heat pump
- Sewer/ septic Municipal sewage system
- # total stories 2
- Roof Unknown
- # garage spaces 2
- # parking spaces 6
- Has garage (y/n) Yes
- # full baths 2
- # total bathrooms 2.0
- # of above grade bedrooms 3
- Flooring Hardwood, laminate
- Has fireplace (y/n) Yes
- Community features Pets allowed
- Subdivision Black mountain
- View City view, lake view, mountain view, valley view, view (panoramic)
- Zoning description Single family dwelling
- Directions 2149437
- Lot dimensions 0.24
- Lot size (acres) 0.24
- Building size 2429
- Listing # 10364802
- Property sub type Single family residence
- Status Active
- Other 4.242m X 1.346m
Level: Basement - Sauna 2.007m X 1.803m
Level: Basement - Bathroom (# of pieces - 3) 2.007m X 2.083m
Level: Basement - Other 2.159m X 1.372m
Level: Basement - Other 5.639m X 4.318m
Level: Basement - Bedroom 3.759m X 3.531m
Level: Basement - Laundry 4.597m X 3.658m
Level: Basement - Recreational room 3.912m X 5.537m
Level: Basement - Dining room 2.743m X 4.293m
Level: Main - Primary bedroom 4.115m X 3.708m
Level: Main - Bedroom 3.785m X 3.708m
Level: Main - Family room 4.191m X 5.359m
Level: Main - Other 3.937m X 0.94m
Level: Main - Bathroom (# of pieces - 3) 2.489m X 2.667m
Level: Main - Kitchen 2.896m X 4.293m
Level: Main - Other 2.362m X 1.651m
Level: Main - Foyer 2.159m X 1.194m
Level: Main - Living room 4.064m X 5.512m
Level: Main
- Listing source url Https://www.realtor.ca/real-estate/28990719/1197-bentien-road-kelowna-black-mountain
- Listing type identifier Idx

$-2,317
/ Month

