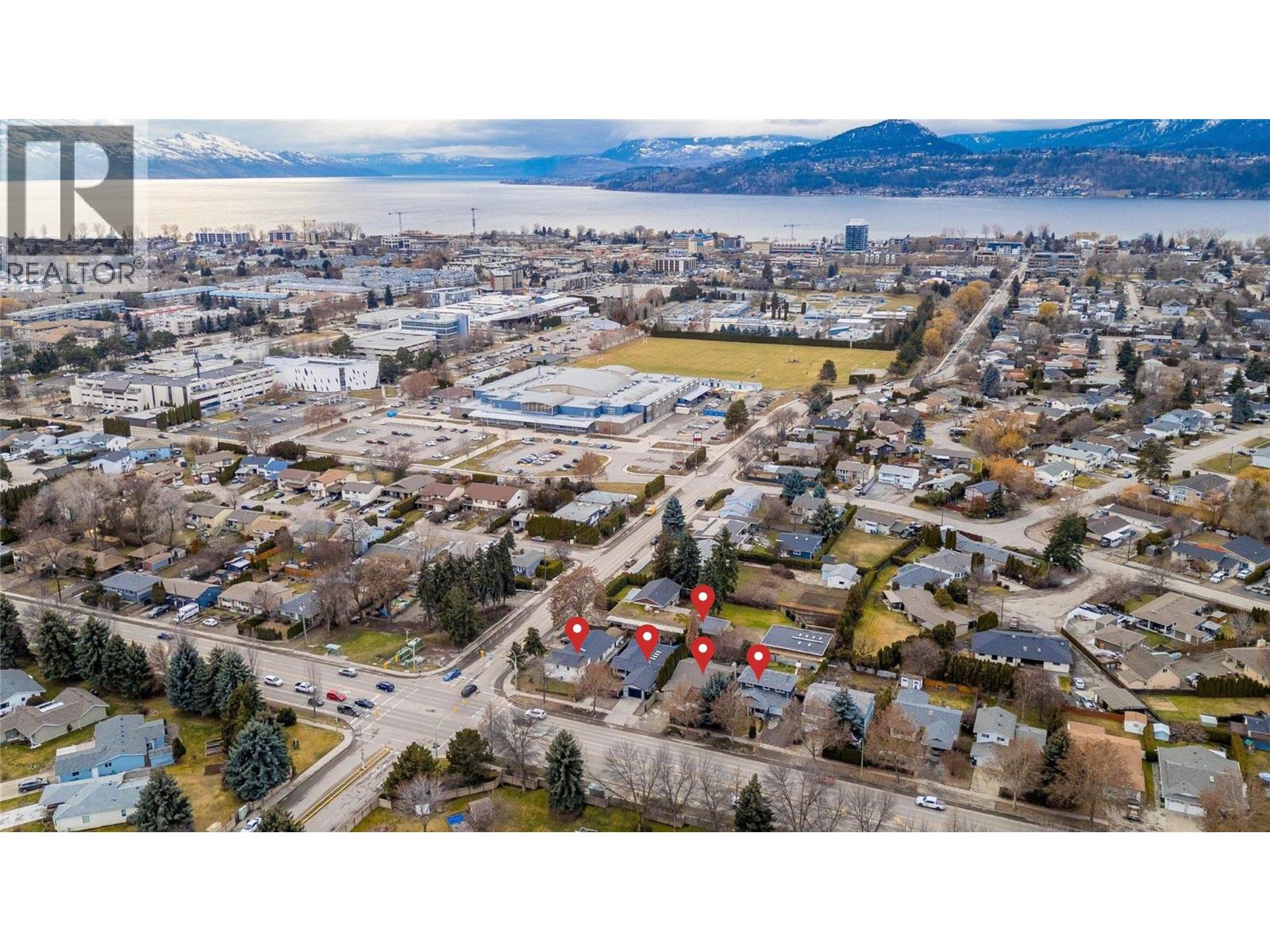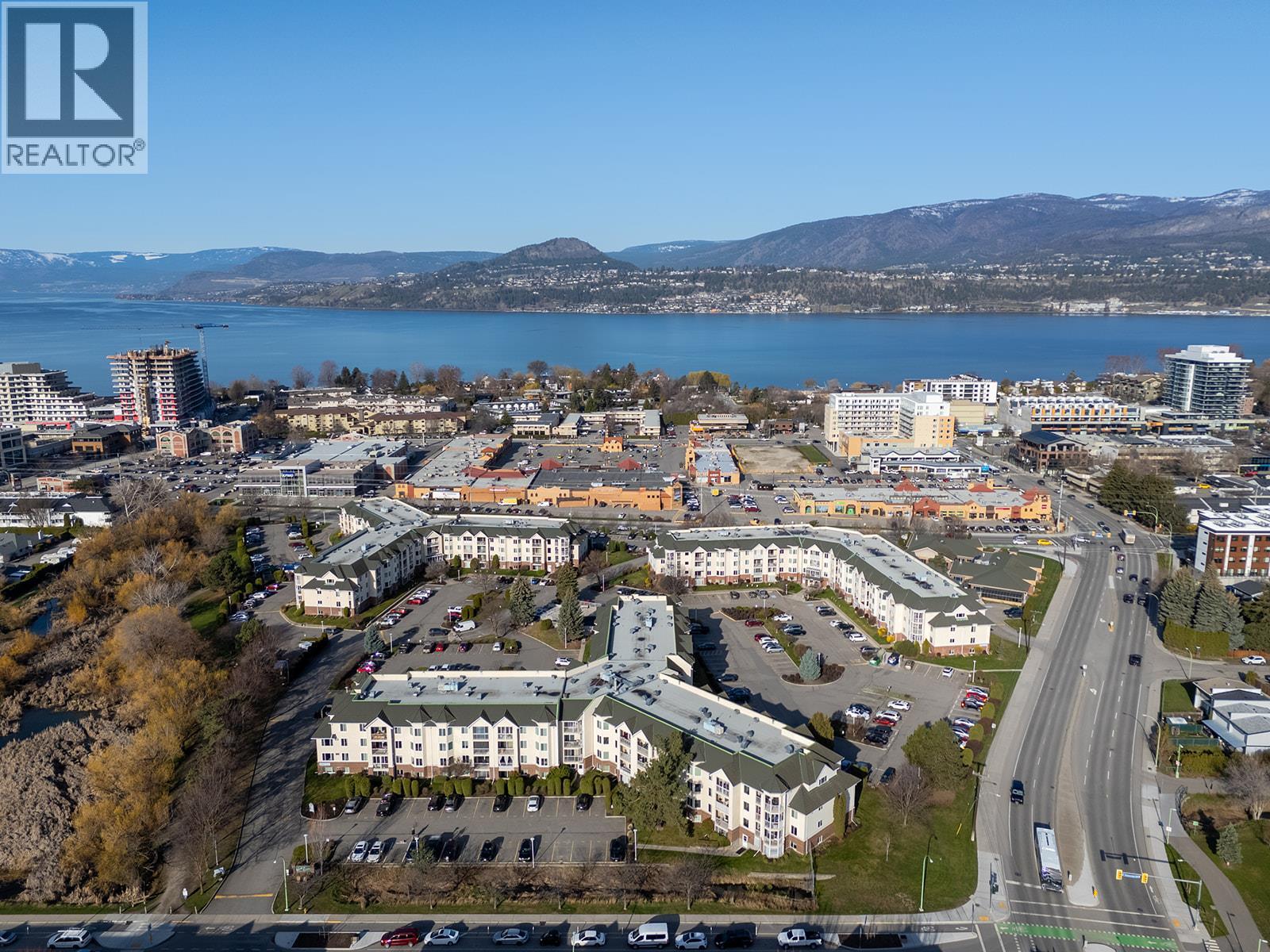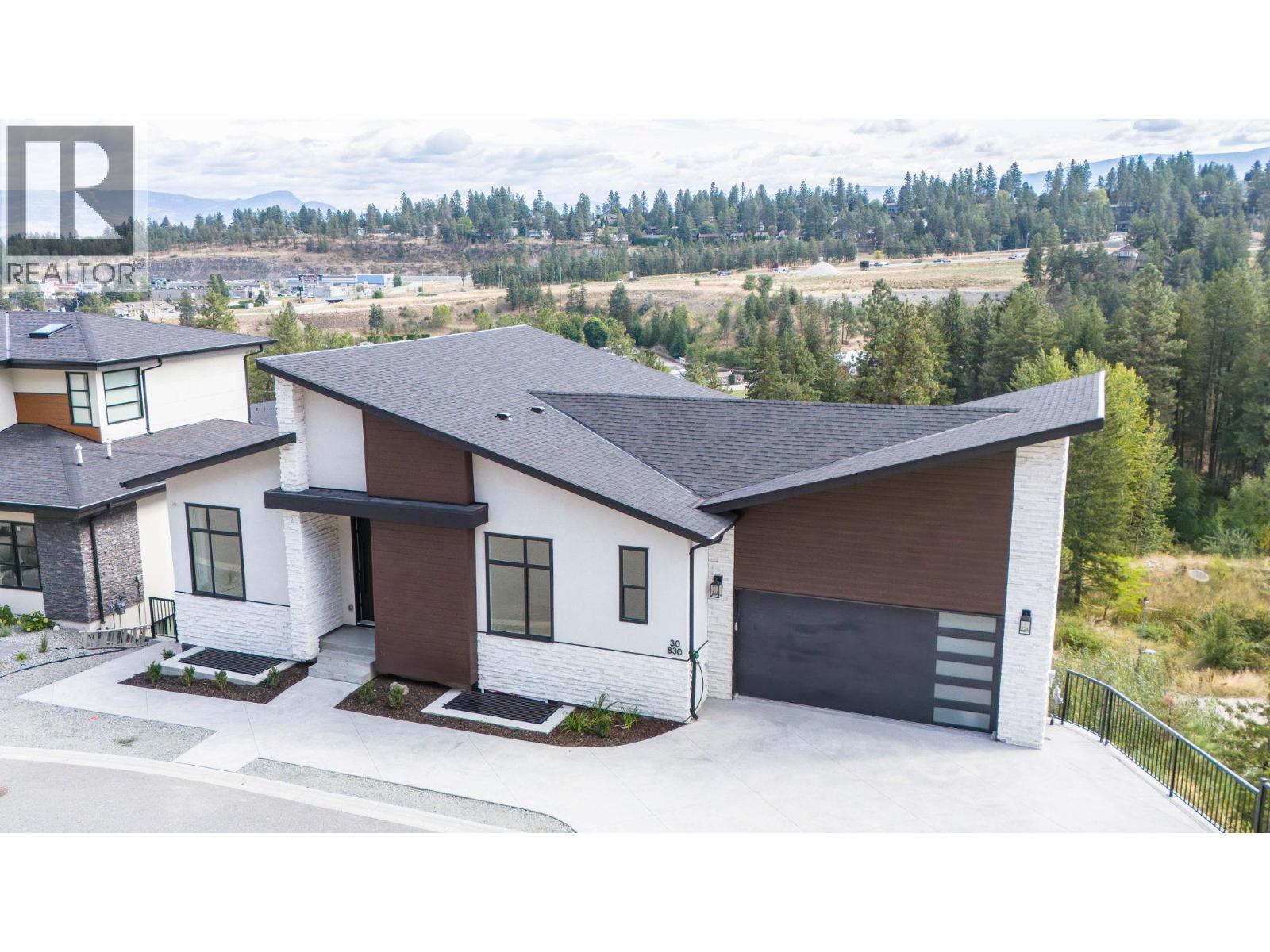- Houseful
- BC
- Kelowna
- Lombardy South
- 1198 Raymer Ave

Highlights
Description
- Home value ($/Sqft)$544/Sqft
- Time on Houseful60 days
- Property typeSingle family
- StyleSplit level entry
- Neighbourhood
- Median school Score
- Lot size6,098 Sqft
- Year built1985
- Garage spaces2
- Mortgage payment
LAND ASSEMBLY! PRIME LOCATION! This 5-lot assembly is located on the corner of Gordon and Raymer, 1 ACRE+, and there is potential for constructing a 6-story residential building with commercial on the ground level, under MF3 Zoning. This assembly's highly desirable location, strategic position on a transit corridor, and its accessibility to key amenities, mark it as a premium development prospect! City indicates 1.8 FAR + bonuses up to 2.3 FAR. This property is contingent on being sold together with 1190 Raymer Avenue MLS® 10360225, 1198 Raymer Avenue MLS® 10360220, 2690 Gordon Drive MLS® 10360211, 2680 Gordon Drive MLS® 10360203, and 2670 Gordon Drive MLS® 10360134. There are currently no permits or registration of the development. (id:63267)
Home overview
- Heat type See remarks
- Sewer/ septic Municipal sewage system
- # total stories 2
- Roof Unknown
- # garage spaces 2
- # parking spaces 6
- Has garage (y/n) Yes
- # full baths 2
- # half baths 1
- # total bathrooms 3.0
- # of above grade bedrooms 3
- Subdivision Kelowna south
- Zoning description Unknown
- Directions 2088838
- Lot dimensions 0.14
- Lot size (acres) 0.14
- Building size 1700
- Listing # 10360220
- Property sub type Single family residence
- Status Active
- Primary bedroom 5.105m X 2.769m
Level: 2nd - Full bathroom 1.956m X 3.2m
Level: 2nd - Partial bathroom 1.651m X 1.422m
Level: 2nd - Utility 1.245m X 1.346m
Level: Basement - Recreational room 3.683m X 3.429m
Level: Basement - Kitchen 2.769m X 3.353m
Level: Basement - Bedroom 2.845m X 2.591m
Level: Basement - Bedroom 4.013m X 4.547m
Level: Basement - Full bathroom 1.854m X 1.651m
Level: Basement - Other 5.334m X 8.28m
Level: Main - Dining room 3.531m X 4.14m
Level: Main - Kitchen 4.216m X 3.81m
Level: Main - Living room 6.35m X 4.572m
Level: Main
- Listing source url Https://www.realtor.ca/real-estate/28762890/1198-raymer-avenue-kelowna-kelowna-south
- Listing type identifier Idx

$-2,467
/ Month












