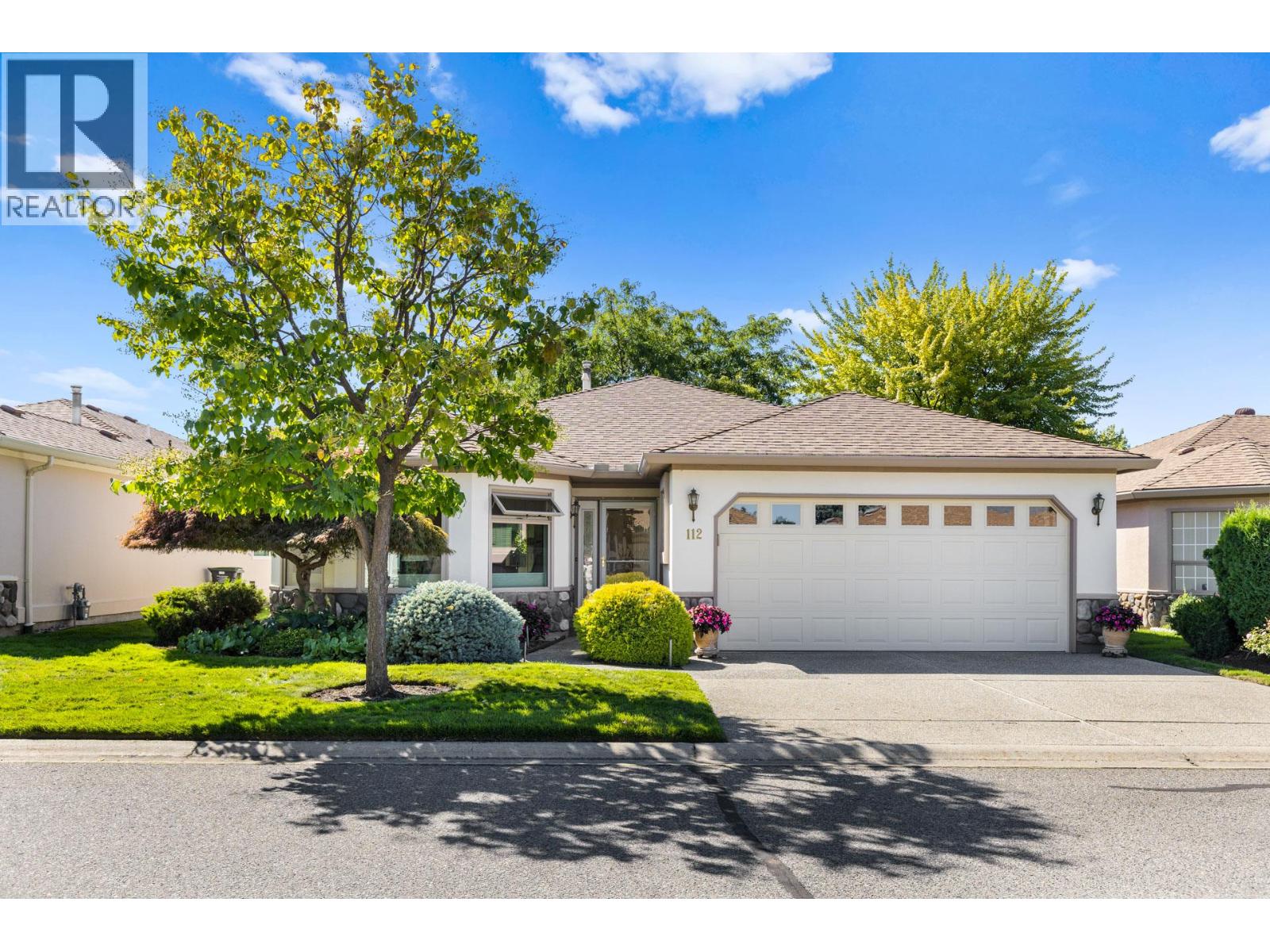
1201 Cameron Avenue Unit 112
1201 Cameron Avenue Unit 112
Highlights
Description
- Home value ($/Sqft)$473/Sqft
- Time on Houseful57 days
- Property typeSingle family
- StyleRanch
- Neighbourhood
- Median school Score
- Lot size4,356 Sqft
- Year built1990
- Garage spaces2
- Mortgage payment
Welcome to Sandstone, a sought-after gated 55+ community offering resort-style living in the heart of the city. This meticulously maintained rancher features 2 bedrooms and 2 bathrooms with a bright and spacious floor plan. Thoughtfully updated with new laminate flooring, the home boasts both a large living room and a cozy family room, each enhanced by a gas fireplace and abundant natural light. The kitchen showcases maple shaker cabinetry, a functional island, and convenient access to your private, south-facing covered patio—perfect for morning coffee or evening relaxation. The generous primary suite includes a walk-in closet and a 3-piece ensuite. This home has been well cared for with numerous upgrades including: new windows and sliding door (2022), Poly B plumbing replaced (2016), laminate flooring (2019), furnace & hot water tank (2021), garage door (2023), and gutter Leaf Filter system (2023). Residents of Sandstone enjoy an active lifestyle with tons of amenities including a clubhouse, indoor and outdoor pools, hot tub, fitness center, library, and tranquil water features. A move-in ready home in a vibrant, welcoming community—this one is not to be missed! (id:63267)
Home overview
- Cooling Central air conditioning
- Heat type Forced air
- Has pool (y/n) Yes
- Sewer/ septic Municipal sewage system
- # total stories 1
- # garage spaces 2
- # parking spaces 2
- Has garage (y/n) Yes
- # full baths 2
- # total bathrooms 2.0
- # of above grade bedrooms 2
- Flooring Laminate
- Has fireplace (y/n) Yes
- Community features Seniors oriented
- Subdivision Springfield/spall
- Zoning description Unknown
- Directions 1723032
- Lot dimensions 0.1
- Lot size (acres) 0.1
- Building size 1606
- Listing # 10360514
- Property sub type Single family residence
- Status Active
- Dining nook 2.921m X 2.007m
Level: Main - Ensuite bathroom (# of pieces - 3) 2.489m X 3.15m
Level: Main - Primary bedroom 3.531m X 5.613m
Level: Main - Living room 4.318m X 5.563m
Level: Main - Kitchen 3.251m X 3.835m
Level: Main - Laundry 2.515m X 3.277m
Level: Main - Dining room 4.064m X 2.896m
Level: Main - Full bathroom 1.499m X 2.54m
Level: Main - Bedroom 3.531m X 3.277m
Level: Main - Family room 3.759m X 4.851m
Level: Main - Utility 2.87m X 1.626m
Level: Main
- Listing source url Https://www.realtor.ca/real-estate/28774347/1201-cameron-avenue-unit-112-kelowna-springfieldspall
- Listing type identifier Idx

$-1,528
/ Month












