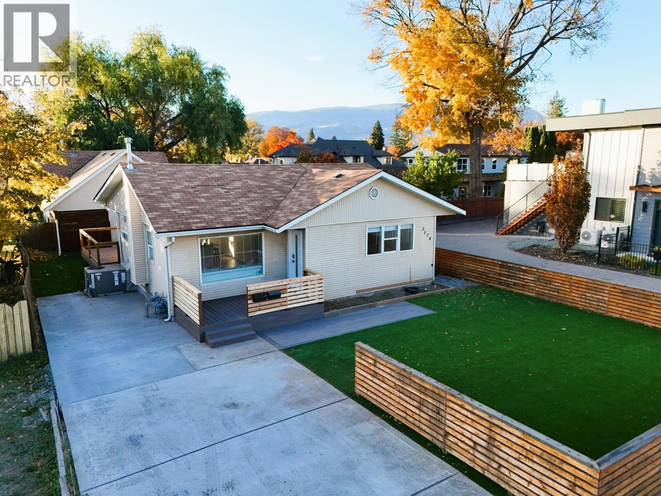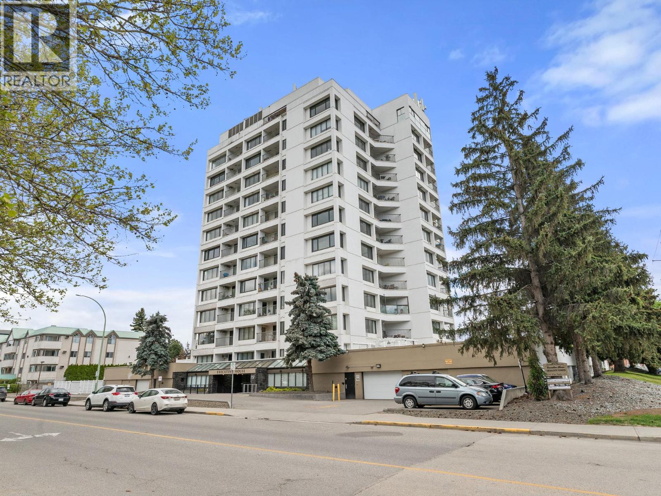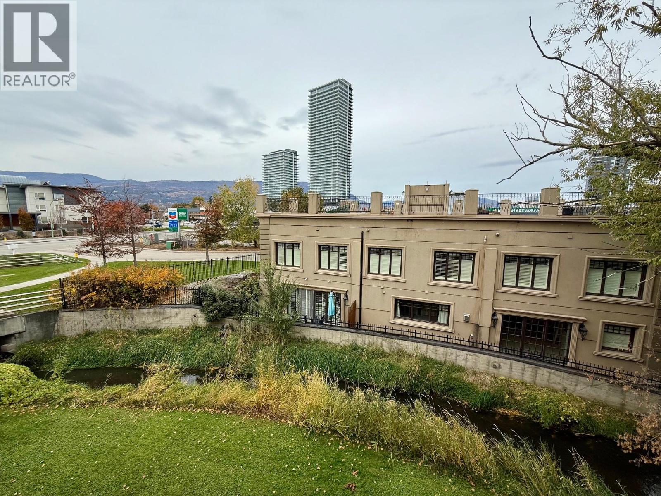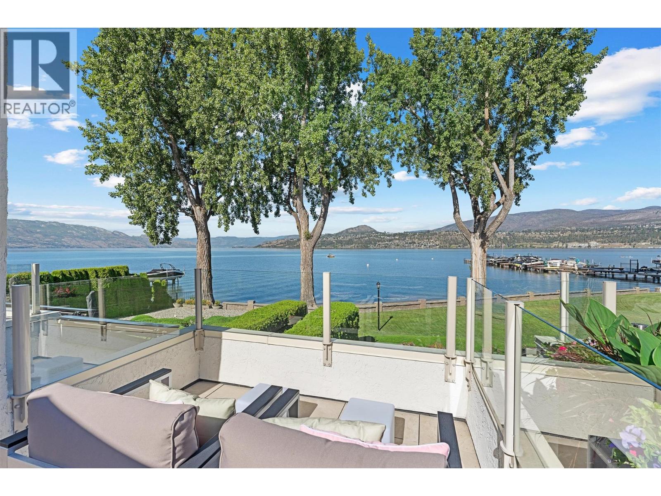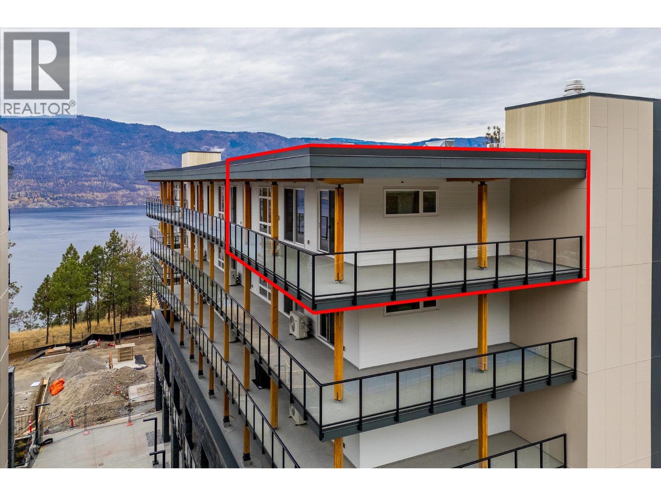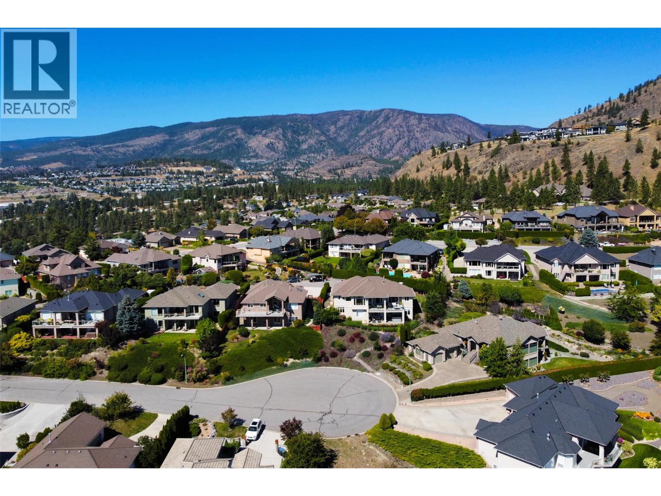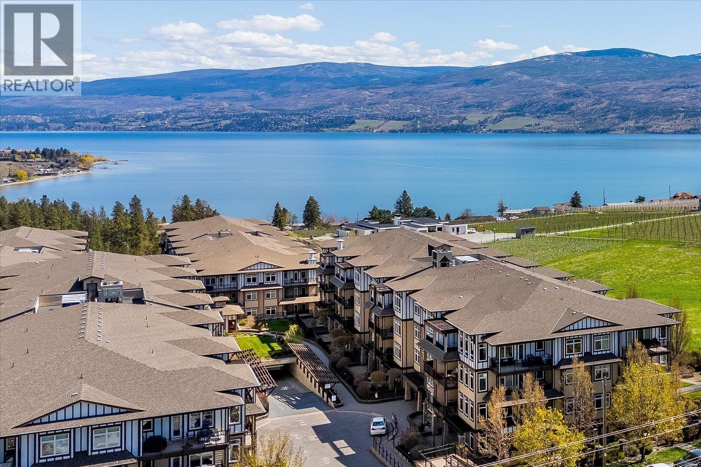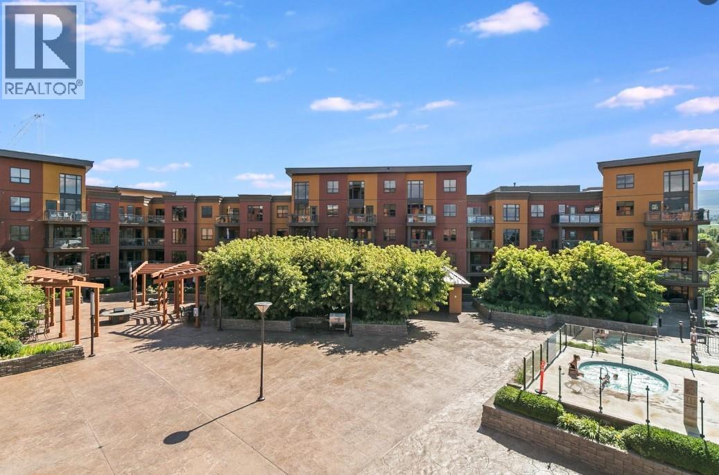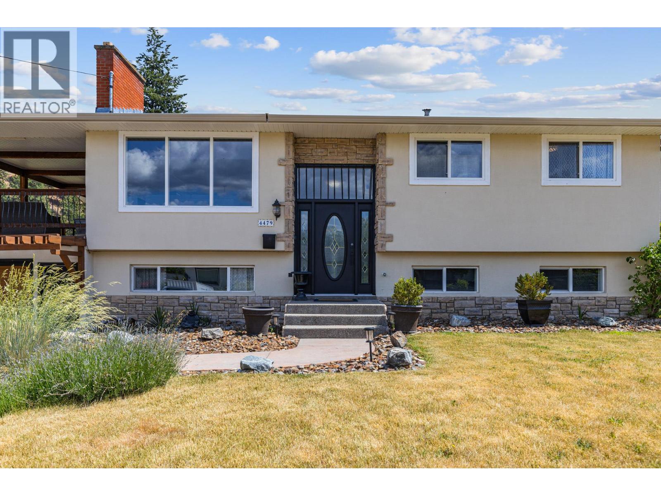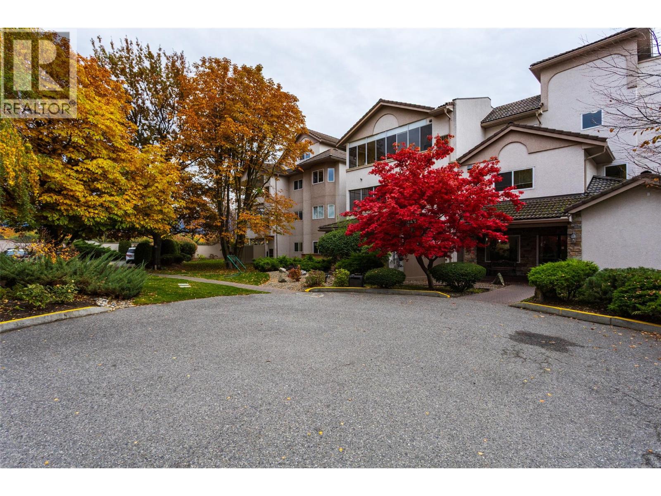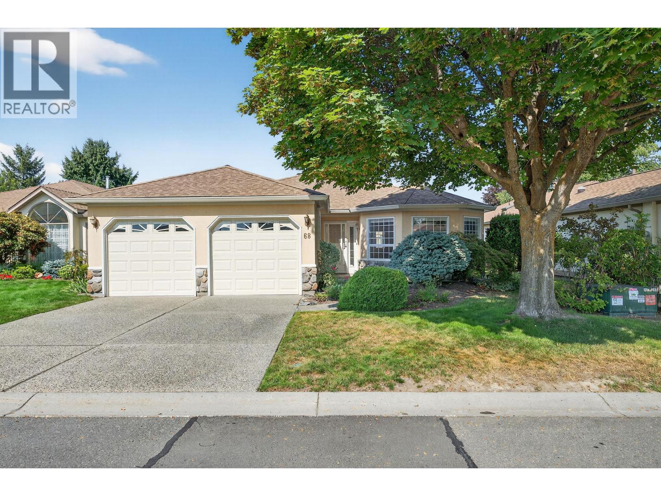
1201 Cameron Avenue Unit 68 Lot Apt 68
1201 Cameron Avenue Unit 68 Lot Apt 68
Highlights
Description
- Home value ($/Sqft)$504/Sqft
- Time on Houseful55 days
- Property typeSingle family
- StyleRanch
- Neighbourhood
- Median school Score
- Lot size4,792 Sqft
- Year built1989
- Garage spaces2
- Mortgage payment
Rare Find! Spacious 1723 sq ft ""no-step"" updated Rancher in sought after Sandstone a 55+ desirable safe gated retirement community. This ""no-step"" home is backing onto the waterscape offering ""park-like"" setting! Vacant and ready for your personal touches! Open plan w/bay window +vaulted ceiling in living and dining area, updated mixed flooring , bright large family room off kitchen w/brick gas fireplace overlooking the relaxing waterscape features to enjoy year round. Primary bedroom(17 x12) w/walk-in closet + walk-in tub.+ walk-in shower in main bath. updated furnace and hot water on demand+ double garage(20x19) for storage ,covered extended patio (stamped concrete). Top Tier Clubhouse for social gatherings and events ,indoor pool +swirl pool ,library ,gym, billiards room, + outdoor pool with amazing spacious patio area to enjoy the hot summer days and evenings overlooking the fabulous waterscape and fountains! Walk to Guisaschan Village , near KGH ,bike to greenway ,city beaches,( 1 dog or 1 cat ok 15"") (id:63267)
Home overview
- Cooling Central air conditioning
- Heat type Forced air
- Has pool (y/n) Yes
- Sewer/ septic Municipal sewage system
- # total stories 1
- # garage spaces 2
- # parking spaces 2
- Has garage (y/n) Yes
- # full baths 2
- # total bathrooms 2.0
- # of above grade bedrooms 2
- Flooring Ceramic tile, hardwood, mixed flooring
- Has fireplace (y/n) Yes
- Community features Rentals allowed, seniors oriented
- Subdivision Kelowna south
- Zoning description Unknown
- Lot dimensions 0.11
- Lot size (acres) 0.11
- Building size 1583
- Listing # 10362319
- Property sub type Single family residence
- Status Active
- Laundry 1.219m X 0.914m
Level: Main - Foyer 1.829m X 1.524m
Level: Main - Kitchen 3.658m X 3.658m
Level: Main - Dining room 3.658m X 3.505m
Level: Main - Utility 3.2m X 1.829m
Level: Main - Bedroom 3.962m X 3.048m
Level: Main - Bathroom (# of pieces - 3) 2.743m X 1.829m
Level: Main - Family room 4.267m X 3.962m
Level: Main - Primary bedroom 5.182m X 3.658m
Level: Main - Ensuite bathroom (# of pieces - 3) 1.829m X 1.829m
Level: Main - Living room 4.267m X 4.115m
Level: Main
- Listing source url Https://www.realtor.ca/real-estate/28839353/1201-cameron-avenue-unit-68-lot-68-kelowna-kelowna-south
- Listing type identifier Idx

$-1,630
/ Month

