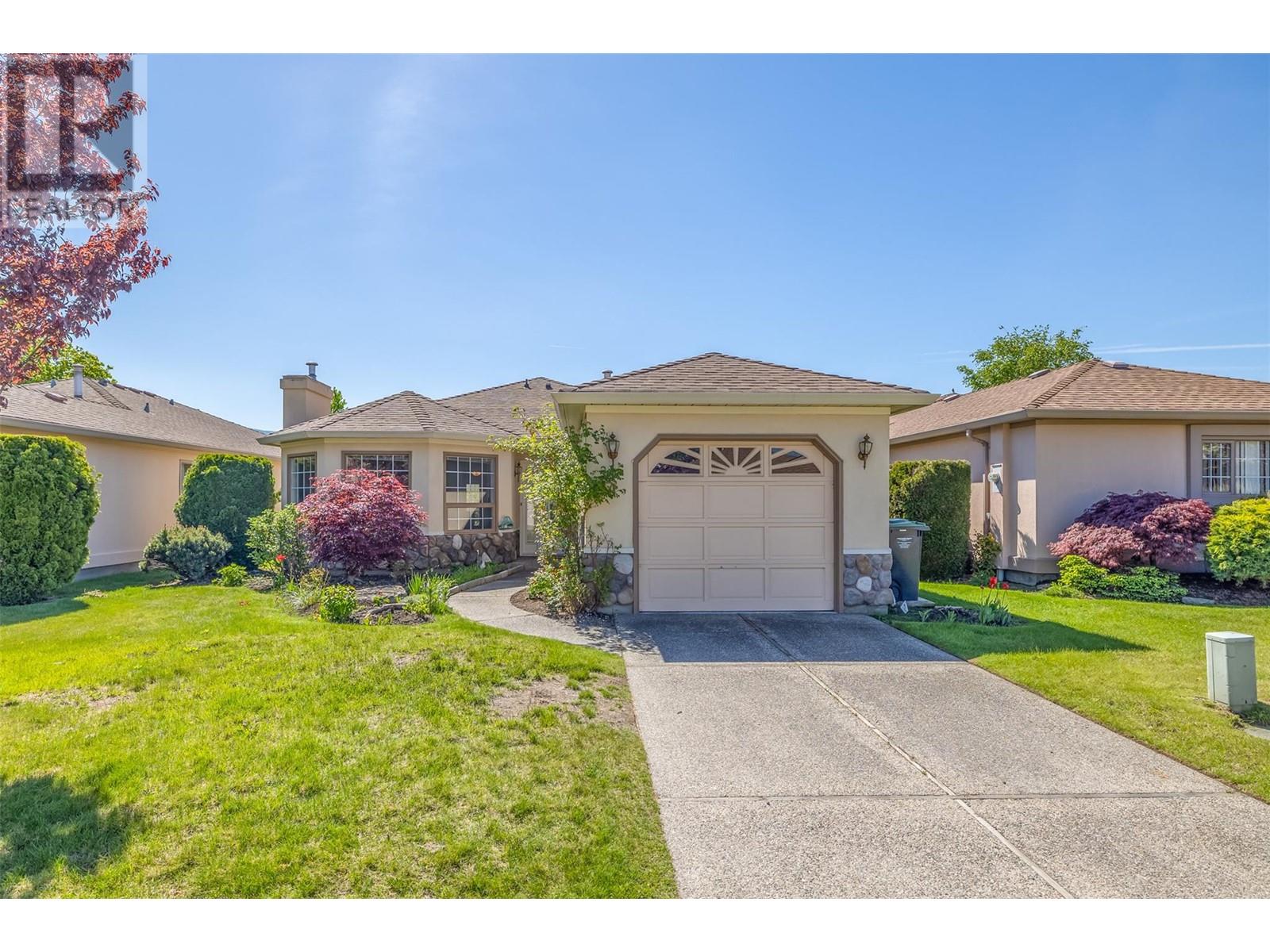
1201 Cameron Avenue Unit 9
1201 Cameron Avenue Unit 9
Highlights
Description
- Home value ($/Sqft)$464/Sqft
- Time on Houseful166 days
- Property typeSingle family
- StyleRanch
- Neighbourhood
- Median school Score
- Lot size4,792 Sqft
- Year built1989
- Garage spaces1
- Mortgage payment
Welcome to Unit 9 in Sandstone, a beautifully meticulously maintained 2-bedroom, 2-bathroom home in one of Kelowna’s most desirable 55+ gated communities. Backing onto a tranquil, meandering water feature, this home offers a peaceful park-like setting ideal for relaxation. Oak hardwood flooring throughout the main areas and primary bedroom, large front living & dining room perfect for entertaining. Cozy family room with a gas fireplace, creating multiple warm and inviting conversation areas, a generous laundry room offers bonus storage space. The primary suite includes a walk-in closet and an ensuite with soaker tub. Sandstone’s resort-style amenities include top tier clubhouse, both indoor and outdoor pools, hot tub, gym, games room, billiards room, lounge, party room, library, meeting areas, beautiful outdoor patios and secured gate entry,. One dog or one cat up to 15” tall is welcome. Located just minutes from Kelowna General Hospital, Okanagan lake, and within walking distance to the shops and services of Guisachan Village, this home truly blends comfort, community, and the best of Okanagan living. (id:63267)
Home overview
- Cooling Central air conditioning
- Heat type Forced air
- Has pool (y/n) Yes
- Sewer/ septic Municipal sewage system
- # total stories 1
- Roof Unknown
- # garage spaces 1
- # parking spaces 2
- Has garage (y/n) Yes
- # full baths 2
- # total bathrooms 2.0
- # of above grade bedrooms 2
- Flooring Hardwood, tile
- Has fireplace (y/n) Yes
- Community features Recreational facilities, seniors oriented
- Subdivision Kelowna south
- View River view, view of water, view (panoramic)
- Zoning description Unknown
- Directions 2026315
- Lot desc Underground sprinkler
- Lot dimensions 0.11
- Lot size (acres) 0.11
- Building size 1401
- Listing # 10346752
- Property sub type Single family residence
- Status Active
- Ensuite bathroom (# of pieces - 4) 2.083m X 2.921m
Level: Main - Dining room 3.048m X 2.743m
Level: Main - Bedroom 3.099m X 3.404m
Level: Main - Family room 4.267m X 3.048m
Level: Main - Bathroom (# of pieces - 3) 1.829m X 2.972m
Level: Main - Kitchen 3.658m X 2.489m
Level: Main - Living room 5.182m X 4.267m
Level: Main - Laundry 3.226m X 2.184m
Level: Main - Primary bedroom 4.648m X 3.048m
Level: Main
- Listing source url Https://www.realtor.ca/real-estate/28283479/1201-cameron-avenue-unit-9-kelowna-kelowna-south
- Listing type identifier Idx

$-1,258
/ Month












