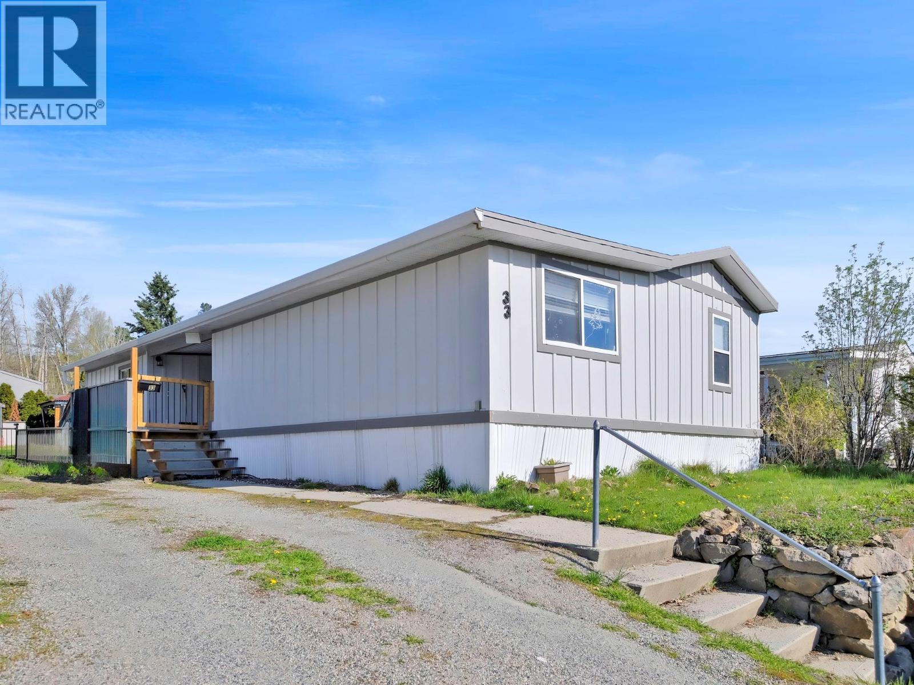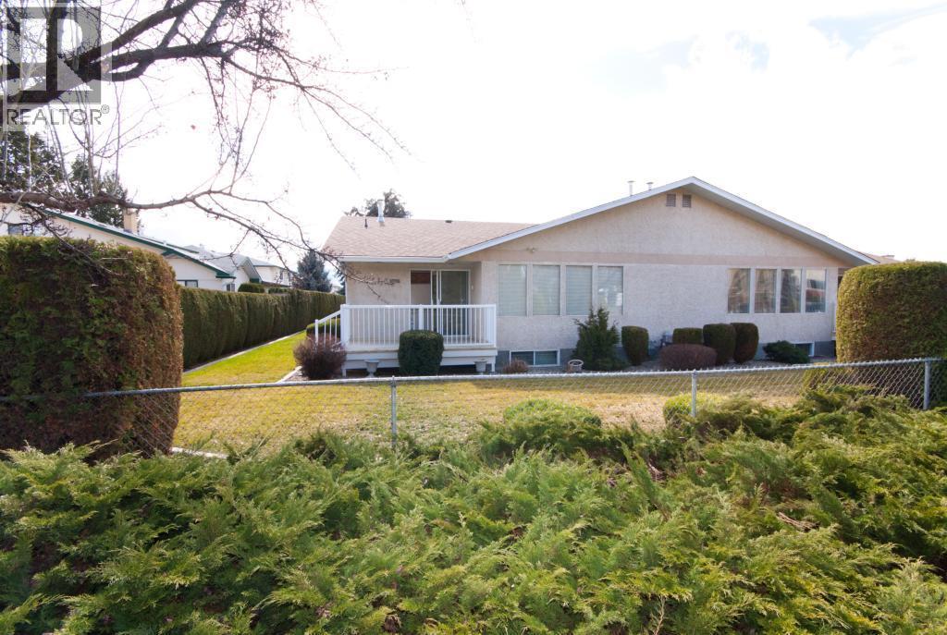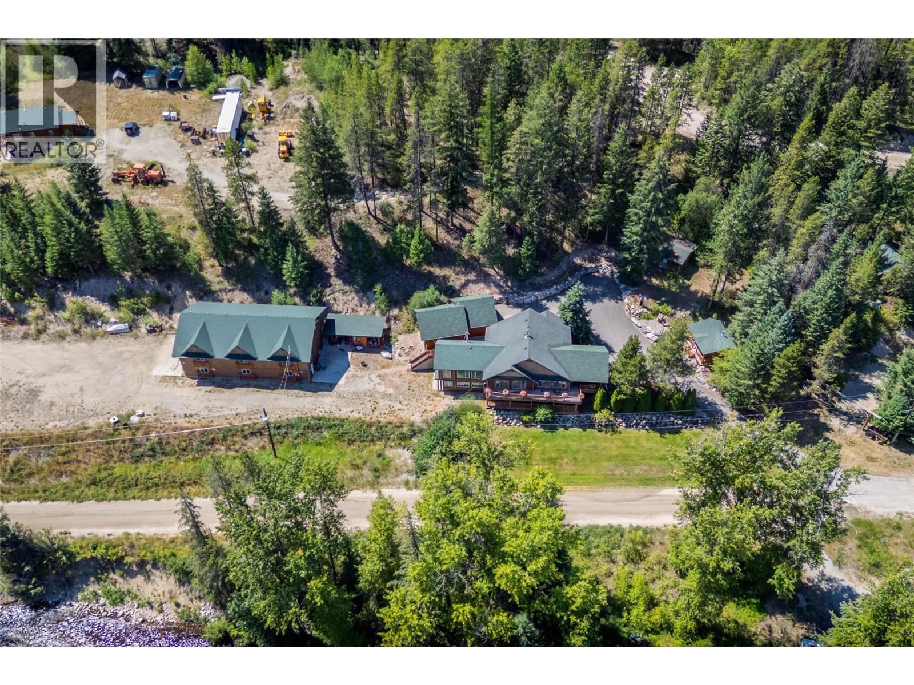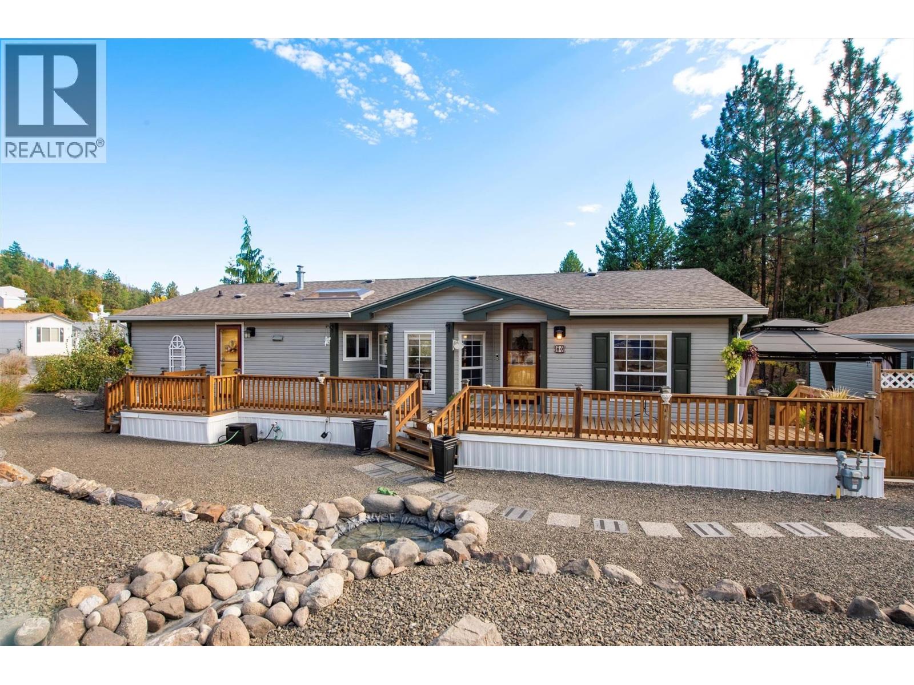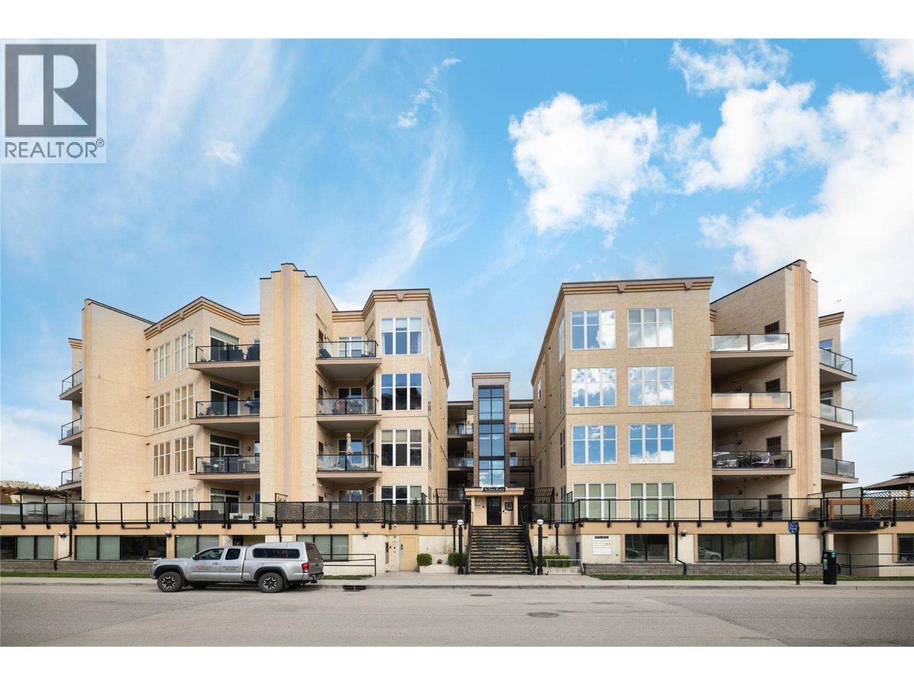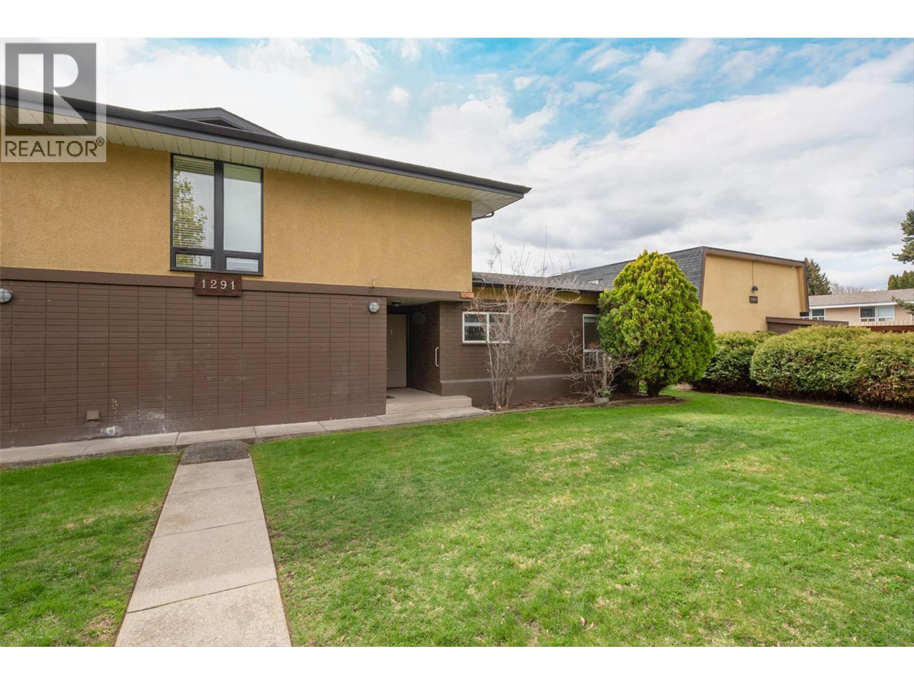- Houseful
- BC
- Kelowna
- Toovey Heights
- 1221 Lone Pine Dr
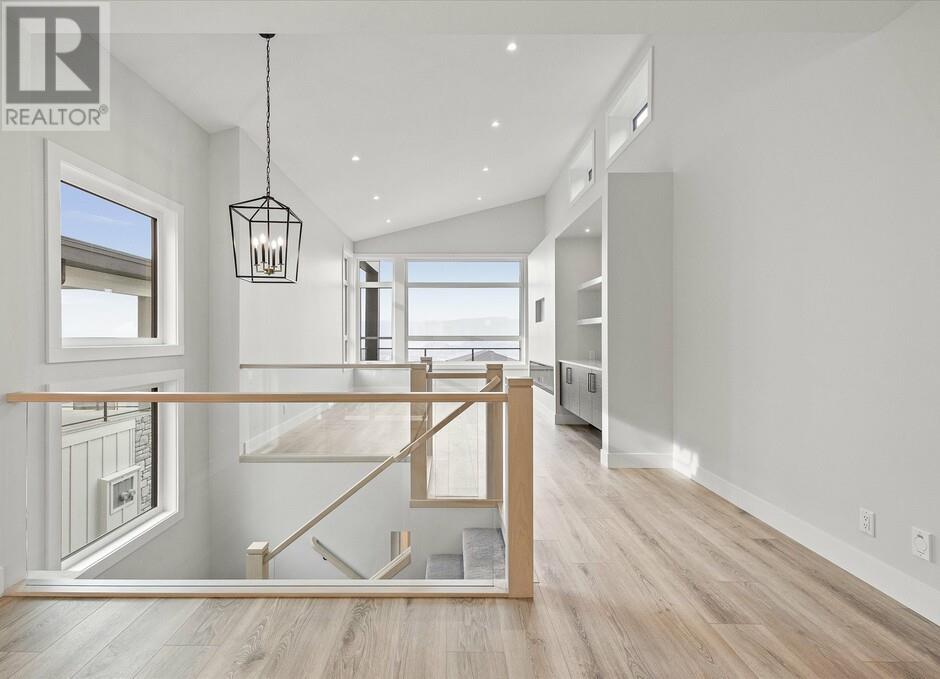
Highlights
Description
- Home value ($/Sqft)$415/Sqft
- Time on Houseful101 days
- Property typeSingle family
- Neighbourhood
- Median school Score
- Lot size8,712 Sqft
- Year built2023
- Garage spaces2
- Mortgage payment
Carrington Homes is proud to present this stunning walk-up style home in the peaceful Lonepine Estates. With breathtaking views and exceptional design, this home offers incredible flow and high-end finishes throughout. The main level features a striking staircase with glass inserts, soaring ceilings, and expansive windows that allow natural light to flood the space. At the top of the staircase, you’ll be greeted by open sightlines that lead to the modern kitchen, dining, and living areas. The spa-inspired primary bedroom boasts a luxurious 5' freestanding tub, a glass-enclosed tiled shower with multiple spray features, and floating dual vanities with under-cabinet lighting, heated floor add to the comfort, and a private water closet ensures convenience for shared use. This home also includes a 2-bedroom, self-contained legal basement suite, complete with its own private entrance, designated one-car garage, and patio. (id:63267)
Home overview
- Cooling Central air conditioning
- Heat type Forced air
- Sewer/ septic Municipal sewage system
- # total stories 2
- Roof Unknown
- Fencing Not fenced
- # garage spaces 2
- # parking spaces 4
- Has garage (y/n) Yes
- # full baths 3
- # half baths 1
- # total bathrooms 4.0
- # of above grade bedrooms 5
- Flooring Carpeted, ceramic tile, tile, vinyl
- Has fireplace (y/n) Yes
- Subdivision Black mountain
- Zoning description Unknown
- Lot dimensions 0.2
- Lot size (acres) 0.2
- Building size 3256
- Listing # 10355740
- Property sub type Single family residence
- Status Active
- Living room 4.42m X 6.528m
Level: 2nd - Dining room 2.235m X 3.962m
Level: 2nd - Bedroom 3.099m X 3.099m
Level: 2nd - Bedroom 3.404m X 2.794m
Level: 2nd - Ensuite bathroom (# of pieces - 4) Measurements not available
Level: 2nd - Primary bedroom 4.572m X 4.166m
Level: 2nd - Kitchen 4.318m X 5.385m
Level: 2nd - Bathroom (# of pieces - 3) Measurements not available
Level: 2nd - Other 2.819m X 6.553m
Level: Main - Kitchen 3.048m X 4.648m
Level: Main - Den 2.591m X 3.531m
Level: Main - Bedroom 3.099m X 3.099m
Level: Main - Bedroom 2.743m X 2.997m
Level: Main - Recreational room 4.724m X 3.607m
Level: Main - Other 5.588m X 6.401m
Level: Main - Living room 4.801m X 3.962m
Level: Main - Bathroom (# of pieces - 3) Measurements not available
Level: Main - Bathroom (# of pieces - 2) Measurements not available
Level: Main
- Listing source url Https://www.realtor.ca/real-estate/28595235/1221-lone-pine-drive-kelowna-black-mountain
- Listing type identifier Idx

$-3,600
/ Month

