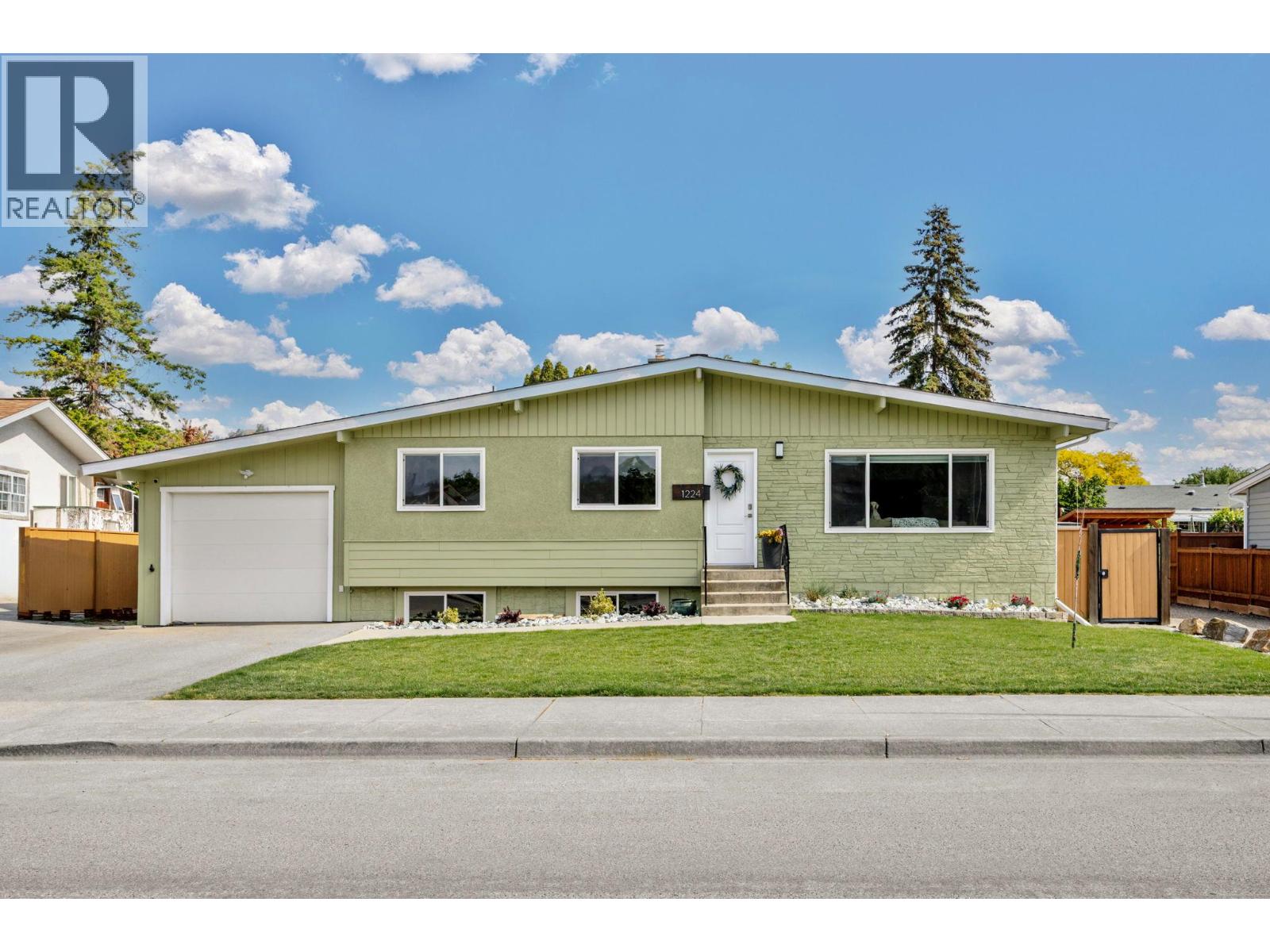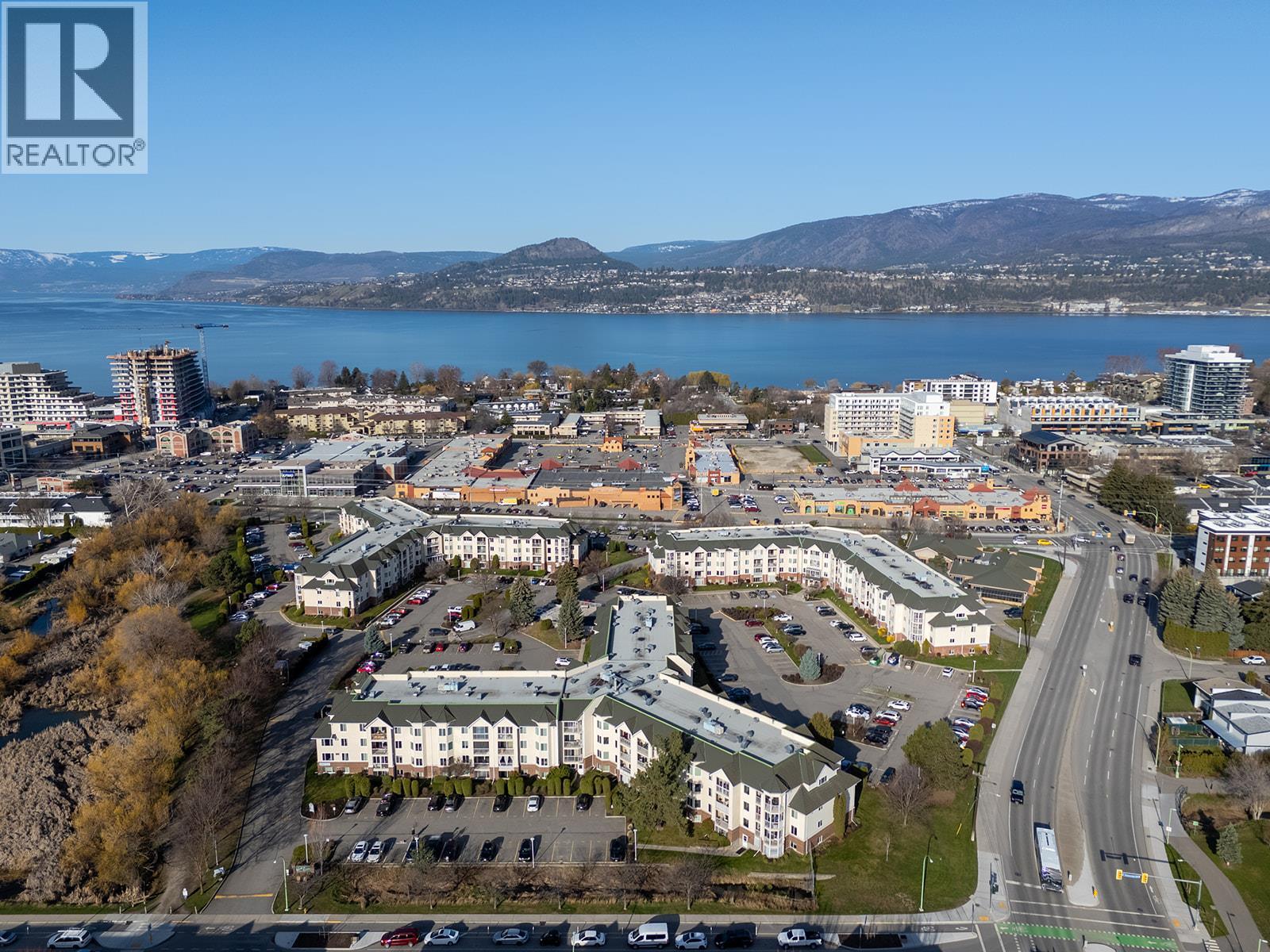
1224 Lawson Ave
1224 Lawson Ave
Highlights
Description
- Home value ($/Sqft)$422/Sqft
- Time on Houseful145 days
- Property typeSingle family
- StyleRanch
- Neighbourhood
- Median school Score
- Lot size8,712 Sqft
- Year built1967
- Garage spaces4
- Mortgage payment
A Must See!! This fantastic family home has been completely updated. It features 5 bedrooms—3 upstairs and 2 downstairs. The interior is bright, enhanced by a fresh coat of paint, and equipped with new appliances. Both bathrooms have been recently renovated. The open living space provides easy access to the backyard from the back of the house. Enjoy the large patio, perfect for soaking up the afternoon sun. The downstairs area has been recently finished and could easily be converted into a suite. You'll find a spacious living room complete with a wet bar and an exercise room. All windows have been newly installed, creating a bright above-ground atmosphere. There are 2 large bedrooms. The backyard is truly an oasis, featuring a large pool and hot tub surrounded by beautiful landscaping, including a putting green, a diving rock, and a beautifully carved old oak tree. The area is fenced off from the play astructure and trampoline. The drive-through garage provides extra vehicle parking off the street. Location is key!! Situated in the heart of Old Glenmore, it's just a short distance to downtown and all the amenities you could need—restaurants, beaches, and shopping. It's also close to a great elementary school, sports fields, and recreational facilities. Plus, you're near all transit options and the Okanagan Rail Trail, which offers easy access to Kelowna. Don't miss out—book a private viewing now. (id:63267)
Home overview
- Cooling Central air conditioning
- Heat type Forced air, see remarks
- Has pool (y/n) Yes
- Sewer/ septic Municipal sewage system
- # total stories 2
- # garage spaces 4
- # parking spaces 4
- Has garage (y/n) Yes
- # full baths 2
- # total bathrooms 2.0
- # of above grade bedrooms 5
- Community features Pets allowed
- Subdivision Glenmore
- Zoning description Unknown
- Lot dimensions 0.2
- Lot size (acres) 0.2
- Building size 2464
- Listing # 10349824
- Property sub type Single family residence
- Status Active
- Recreational room 6.35m X 3.023m
Level: Basement - Bedroom 3.2m X 3.734m
Level: Basement - Bedroom 3.734m X 3.988m
Level: Basement - Family room 8.865m X 3.759m
Level: Basement - Bathroom (# of pieces - 4) Measurements not available
Level: Basement - Dining room 2.845m X 4.42m
Level: Main - Bedroom 3.581m X 3.124m
Level: Main - Kitchen 4.293m X 3.353m
Level: Main - Bathroom (# of pieces - 4) 2.134m X 3.099m
Level: Main - Primary bedroom 3.226m X 4.166m
Level: Main - Living room 6.375m X 3.988m
Level: Main - Bedroom 2.489m X 3.099m
Level: Main
- Listing source url Https://www.realtor.ca/real-estate/28380835/1224-lawson-avenue-kelowna-glenmore
- Listing type identifier Idx

$-2,771
/ Month












