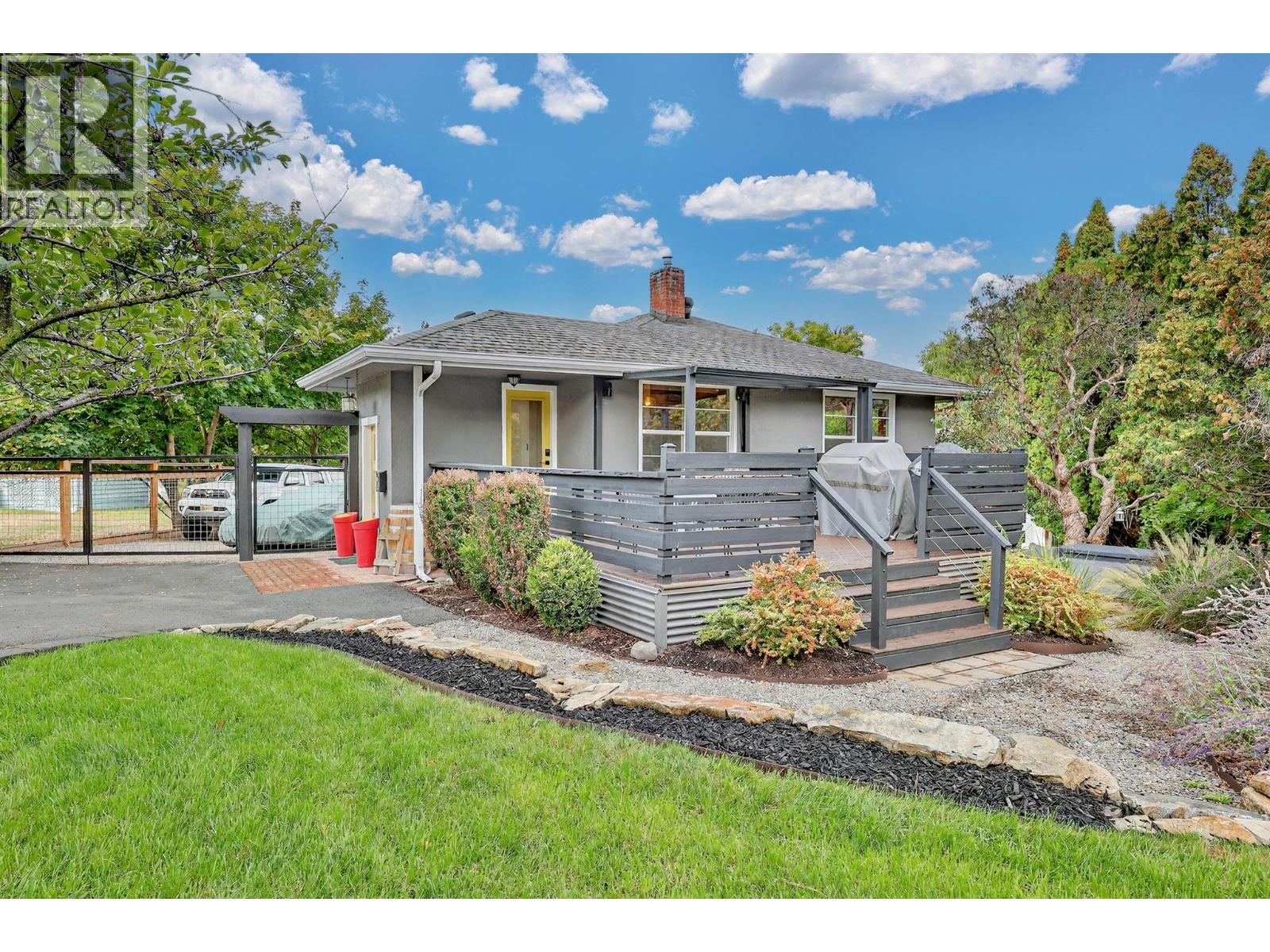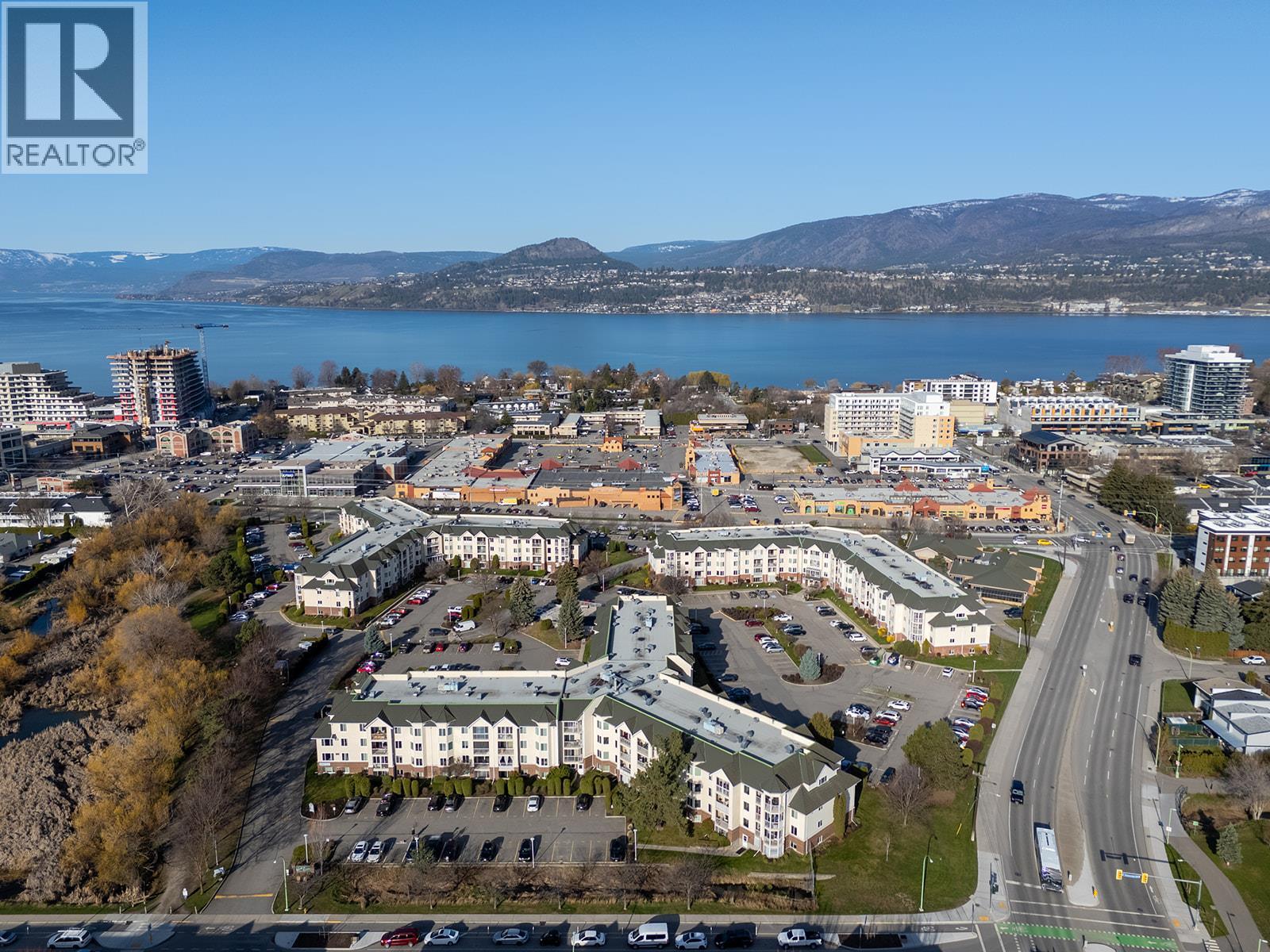- Houseful
- BC
- Kelowna
- Old Glenmore Southeast
- 1230 Ridgeway Dr

Highlights
Description
- Home value ($/Sqft)$512/Sqft
- Time on Houseful18 days
- Property typeSingle family
- Neighbourhood
- Median school Score
- Lot size8,276 Sqft
- Year built1947
- Mortgage payment
Beautifully maintained and updated 1950s home in one of Kelowna's most sought-after neighborhoods. This move-in ready 3-bedroom, 2-bathroom residence offers the ideal blend of classic character and thoughtful updates. The main floor features professionally refinished hardwood floors, a bright living room with stepped tray-style ceilings and extra-large windows, and a stunning kitchen with slate flooring, butcher block countertops, and country-style cabinets. Two bedrooms and a full bathroom complete the main level. The basement adds versatile living space with a family room, third bedroom, full bathroom with custom glass shower, and large laundry room. A separate entrance provides excellent flexibility for extended family or potential rental income. Extensive upgrades include a high-efficiency gas furnace, updated PEX plumbing, and new windows and exterior doors throughout, ensuring modern efficiency and peace of mind. Outside, enjoy a spacious deck, generous yard, storage shed, and 12x10 workshop. The recently paved driveway offers abundant parking with a gated area for your RV or boat. Perfectly located on a quiet, family-friendly street, you're minutes from schools, parks, golf courses, and shopping. This solid home represents excellent value in Old Glenmore. Call, Text or Email today with any questions or to arrange a private viewing of this charming property! (id:63267)
Home overview
- Cooling Central air conditioning
- Heat type Forced air, see remarks
- Sewer/ septic Municipal sewage system
- # total stories 2
- Roof Unknown
- # parking spaces 5
- Has garage (y/n) Yes
- # full baths 2
- # total bathrooms 2.0
- # of above grade bedrooms 3
- Flooring Ceramic tile, hardwood, other, tile, vinyl
- Community features Family oriented
- Subdivision Glenmore
- View Mountain view
- Zoning description Unknown
- Lot desc Landscaped, level
- Lot dimensions 0.19
- Lot size (acres) 0.19
- Building size 1642
- Listing # 10364834
- Property sub type Single family residence
- Status Active
- Bedroom 3.581m X 2.946m
Level: Basement - Full bathroom 2.794m X 1.575m
Level: Basement - Pantry 2.388m X 0.965m
Level: Basement - Family room 5.385m X 2.946m
Level: Basement - Laundry 2.896m X 2.692m
Level: Basement - Bedroom 3.15m X 2.743m
Level: Main - Dining room 3.302m X 1.829m
Level: Main - Primary bedroom 3.302m X 3.2m
Level: Main - Bathroom (# of pieces - 4) 2.134m X 1.524m
Level: Main - Kitchen 3.124m X 2.819m
Level: Main - Living room 3.353m X 3.962m
Level: Main
- Listing source url Https://www.realtor.ca/real-estate/28944758/1230-ridgeway-drive-kelowna-glenmore
- Listing type identifier Idx

$-2,240
/ Month












