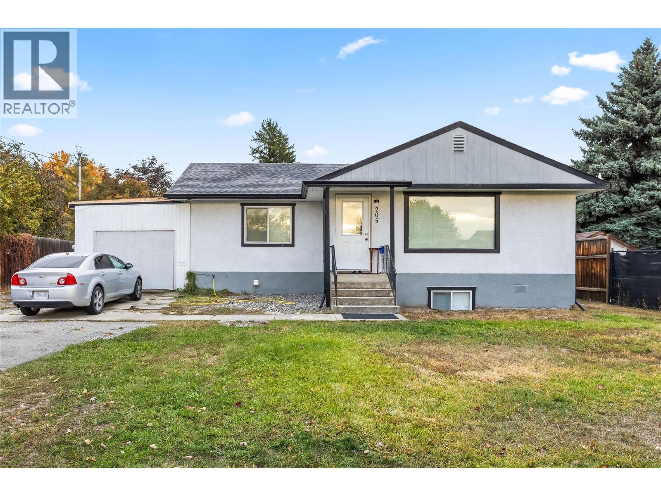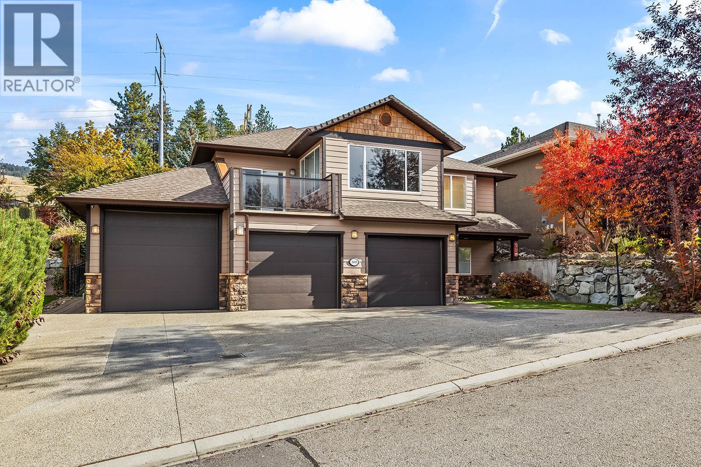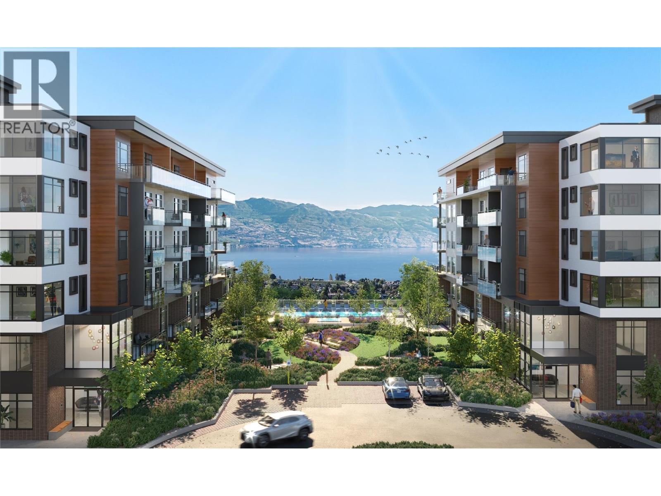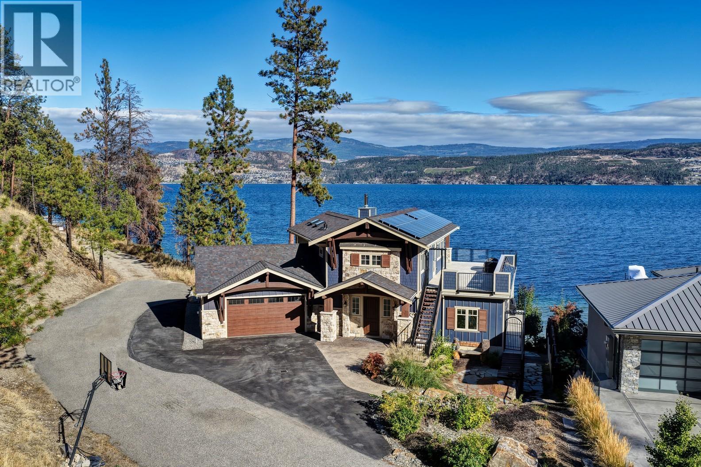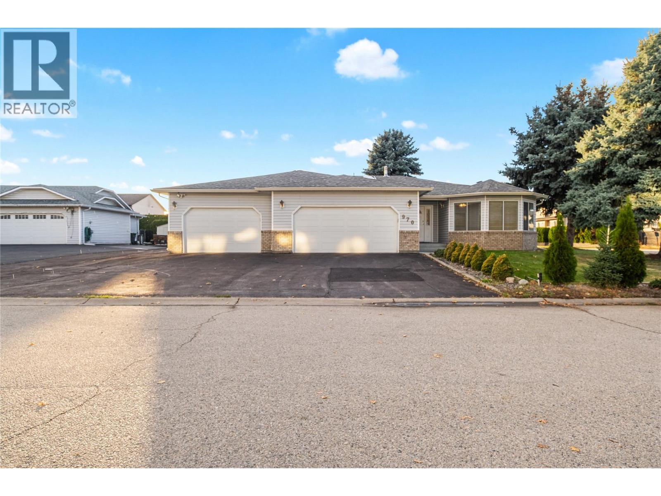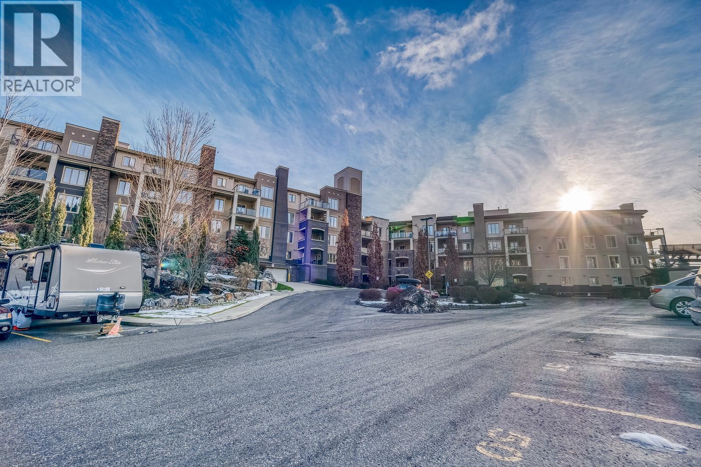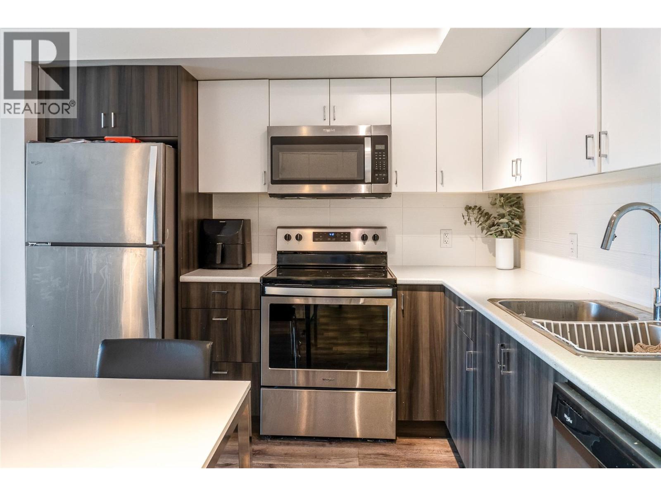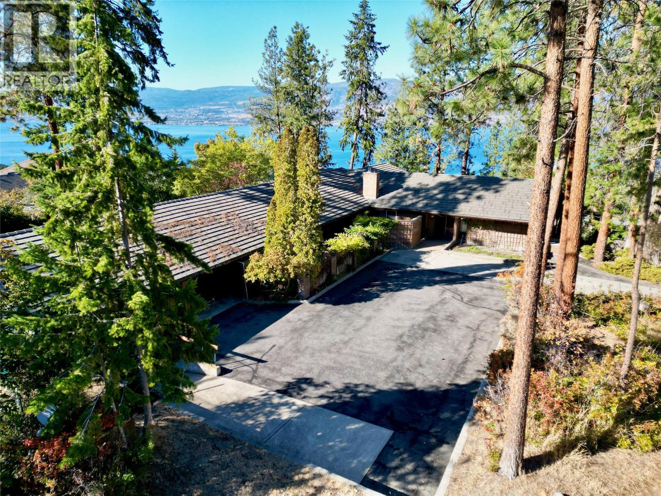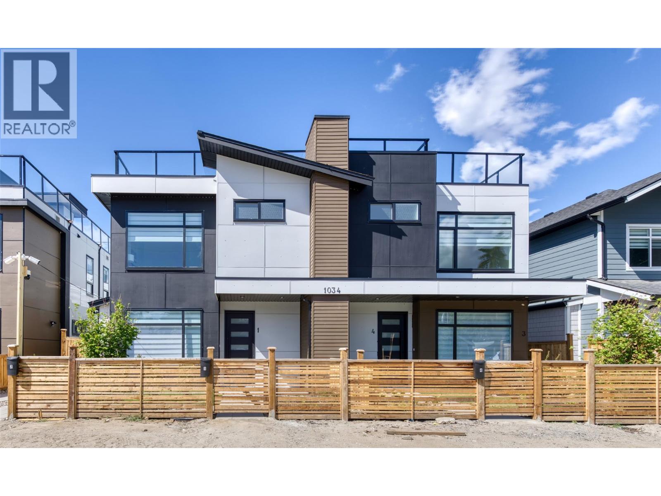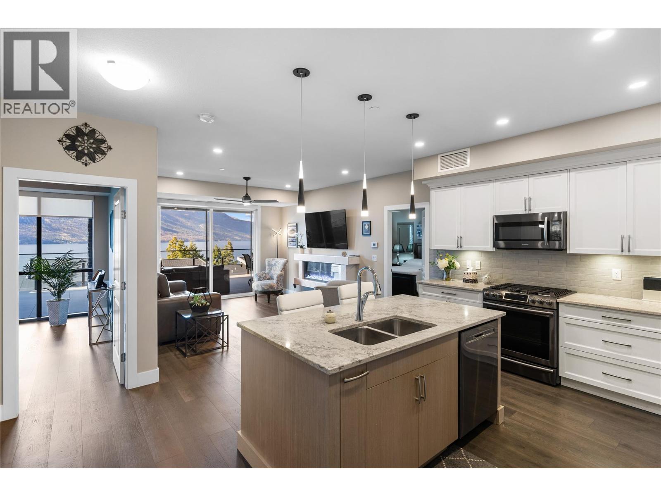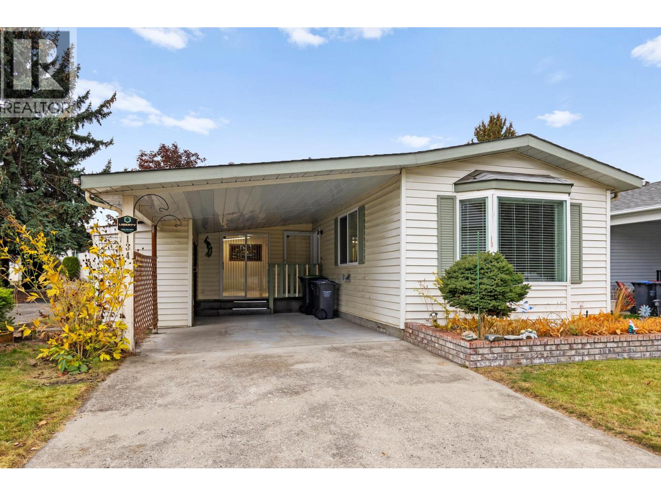
1255 Raymer Avenue Unit 134
1255 Raymer Avenue Unit 134
Highlights
Description
- Home value ($/Sqft)$314/Sqft
- Time on Housefulnew 10 hours
- Property typeSingle family
- Neighbourhood
- Median school Score
- Year built1985
- Mortgage payment
Welcome to Sunrise Village – Single-Level Living in One of Kelowna’s Most Sought-After 45+ Communities. This well maintained 2-bedroom, 1-bath home offers a practical, spacious layout with a bright and open living area, functional kitchen, and inviting family room. The primary bedroom includes an ensuite bathroom and generous closet space, while the second bedroom works well for guests or an office. Additional features include a longer driveway with a carport, extra storage room, and several updates throughout the life of this home including electrical and plumbing. Located in a quiet area of the community, this home is close to walking paths and minutes from shopping, restaurants, and medical services. With only a short walking distance to the Sunrise Village clubhouse, you can enjoy access to the outdoor pool, hot tub, fitness room, and organized community activities. This is a fantastic opportunity to own a comfortable home in one of Kelowna’s most established 45+ communities. Book your showing today! (id:63267)
Home overview
- Cooling Central air conditioning
- Heat type Forced air
- Sewer/ septic Municipal sewage system
- # total stories 1
- Roof Unknown
- # parking spaces 3
- Has garage (y/n) Yes
- # full baths 1
- # total bathrooms 1.0
- # of above grade bedrooms 2
- Community features Seniors oriented
- Subdivision Kelowna south
- Zoning description Unknown
- Directions 2179084
- Lot size (acres) 0.0
- Building size 1114
- Listing # 10366478
- Property sub type Single family residence
- Status Active
- Bedroom 3.226m X 2.997m
Level: Main - Living room 4.267m X 3.962m
Level: Main - Bathroom (# of pieces - 4) 2.997m X 2.515m
Level: Main - Dining room 3.962m X 2.489m
Level: Main - Family room 4.115m X 3.404m
Level: Main - Storage 3.353m X 1.702m
Level: Main - Kitchen 3.962m X 3.353m
Level: Main - Primary bedroom 3.937m X 3.48m
Level: Main
- Listing source url Https://www.realtor.ca/real-estate/29033138/1255-raymer-avenue-unit-134-kelowna-kelowna-south
- Listing type identifier Idx

$-394
/ Month

