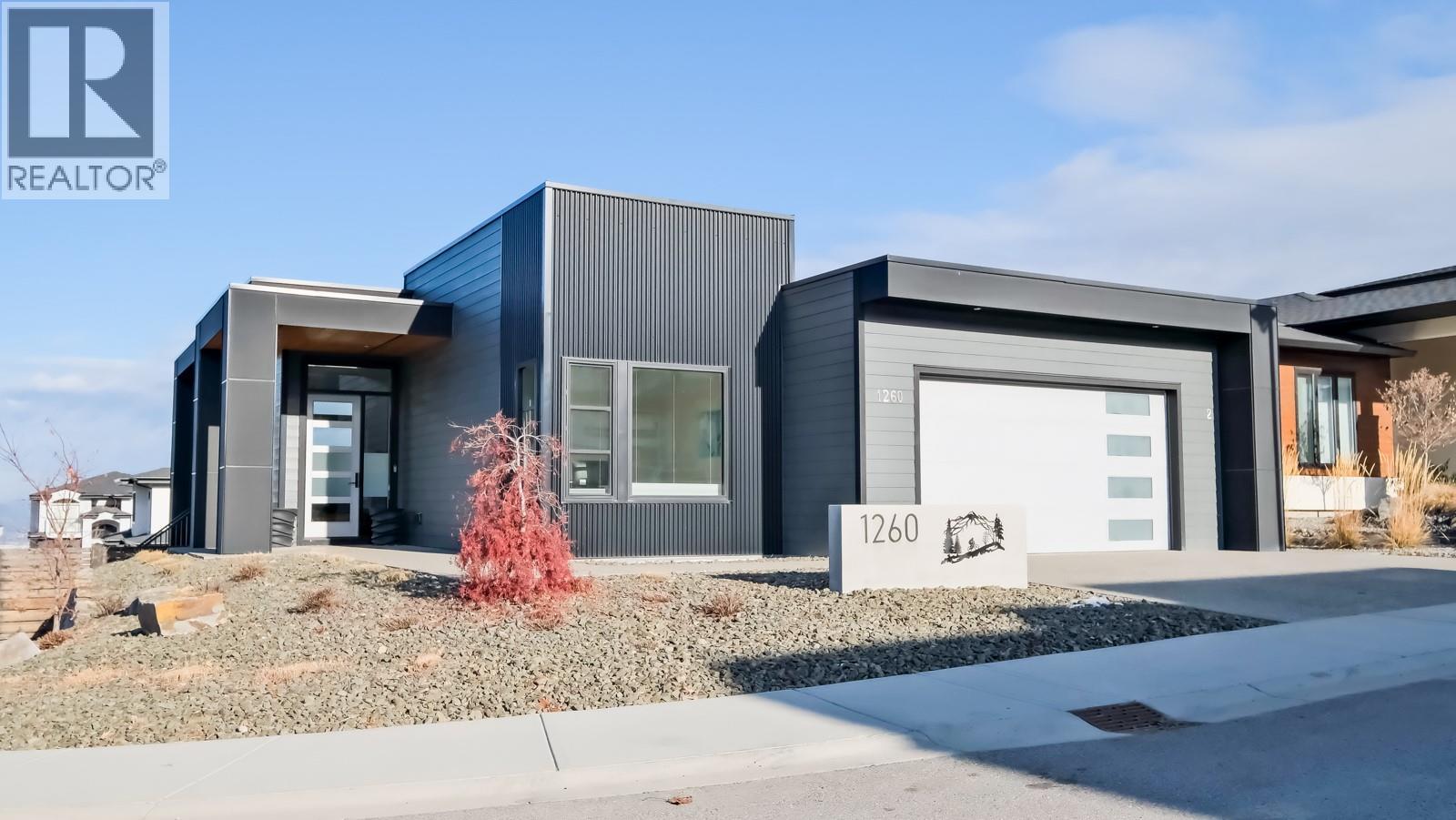- Houseful
- BC
- Kelowna
- Bellevue South
- 1260 Jack Smith Rd

Highlights
Description
- Home value ($/Sqft)$486/Sqft
- Time on Houseful24 days
- Property typeSingle family
- StyleRanch
- Neighbourhood
- Median school Score
- Lot size6,970 Sqft
- Year built2018
- Garage spaces2
- Mortgage payment
Discover refined living in this masterfully crafted 5-bedroom, 3-bathroom walkout rancher. The sophisticated open design showcases premium hardwood floors, a chef-inspired kitchen with luxurious quartz countertops, professional-grade stainless steel appliances, and built-in oven. The expansive covered deck extends from the grand living room, offering panoramic lake views and overlooking a private resort-style saltwater pool. The luxurious primary retreat on the main level features a walk-in closet and spa-inspired ensuite with heated floors, designer double vanity, tiled shower, and freestanding soaking tub. A second bedroom completes the main floor. The immaculate lower level offers a third bedroom plus a separate legal two-bedroom suite with high-end appliances, premium finishes, and sound engineering. Located in prestigious ""The Ponds"" community, enjoy hiking trails, winter skating, and easy access to Canyon Falls Middle School, Bellevue Creek Elementary, and shopping anchored by Save-On-Foods. Modern luxury meets natural splendor in this exceptional property. (id:55581)
Home overview
- Cooling Central air conditioning
- Heat type Forced air, see remarks
- Has pool (y/n) Yes
- Sewer/ septic Municipal sewage system
- # total stories 2
- Roof Unknown
- Fencing Fence
- # garage spaces 2
- # parking spaces 2
- Has garage (y/n) Yes
- # full baths 3
- # total bathrooms 3.0
- # of above grade bedrooms 5
- Community features Family oriented
- Subdivision Upper mission
- Zoning description Unknown
- Lot desc Landscaped, level
- Lot dimensions 0.16
- Lot size (acres) 0.16
- Building size 3288
- Listing # 10359160
- Property sub type Single family residence
- Status Active
- Ensuite bathroom (# of pieces - 5) Measurements not available
Level: 2nd - Foyer 3.175m X 2.464m
Level: 2nd - Primary bedroom 5.588m X 3.734m
Level: 2nd - Bathroom (# of pieces - 4) Measurements not available
Level: 2nd - Living room 4.674m X 3.658m
Level: 2nd - Bedroom 3.505m X 3.327m
Level: 2nd - Kitchen 6.045m X 4.343m
Level: 2nd - Other 3.404m X 1.549m
Level: 2nd - Laundry 3.912m X 2.794m
Level: 2nd - Dining room 2.896m X 4.343m
Level: 2nd - Utility 2.946m X 2.159m
Level: Main - Kitchen 5.512m X 2.921m
Level: Main - Bedroom 4.318m X 3.632m
Level: Main - Bedroom 4.267m X 2.997m
Level: Main - Family room 5.207m X 4.394m
Level: Main - Dining room 3.48m X 3.378m
Level: Main - Bedroom 3.454m X 3.2m
Level: Main - Bathroom (# of pieces - 4) Measurements not available
Level: Main - Laundry 2.565m X 2.311m
Level: Main
- Listing source url Https://www.realtor.ca/real-estate/28723101/1260-jack-smith-road-kelowna-upper-mission
- Listing type identifier Idx

$-4,264
/ Month












