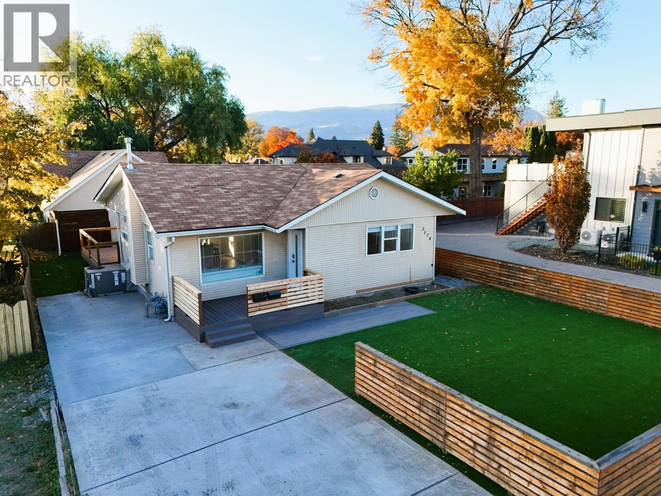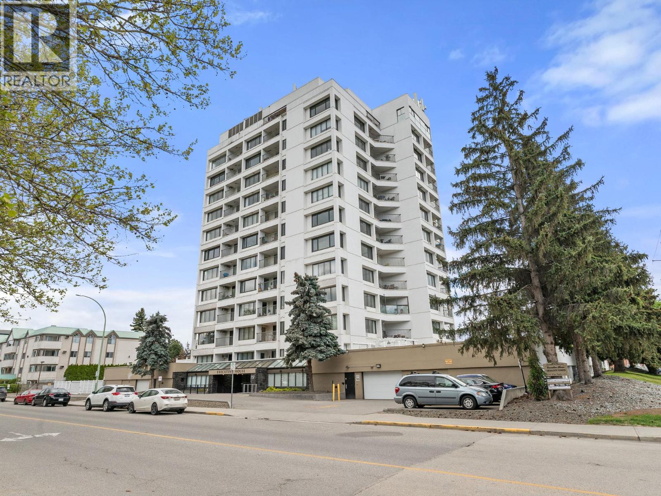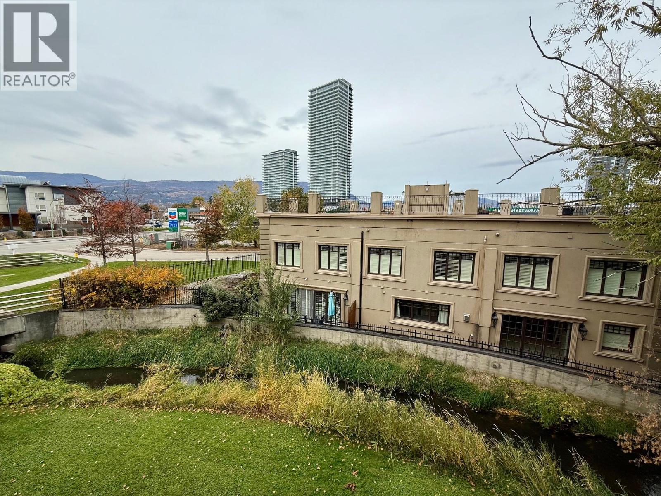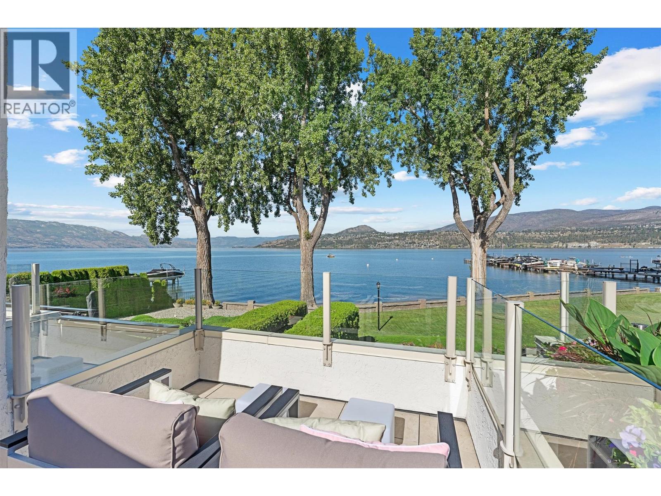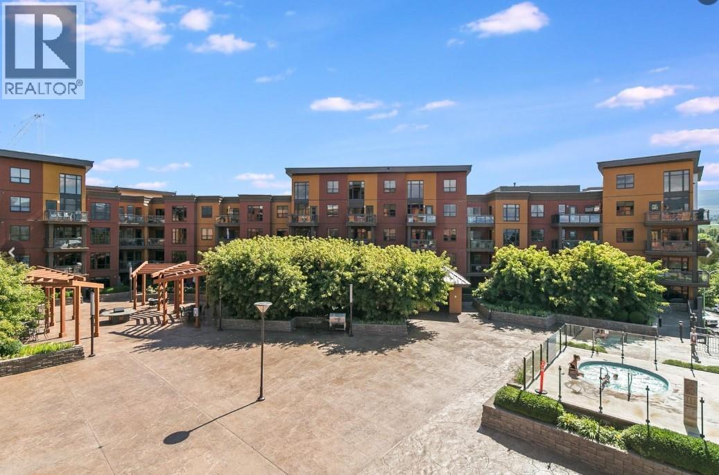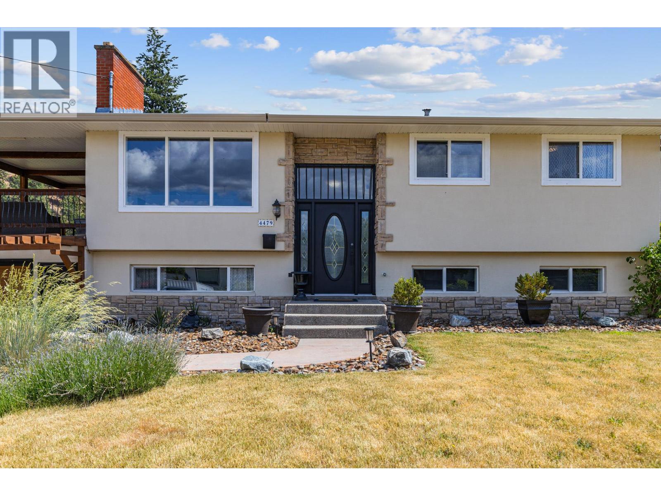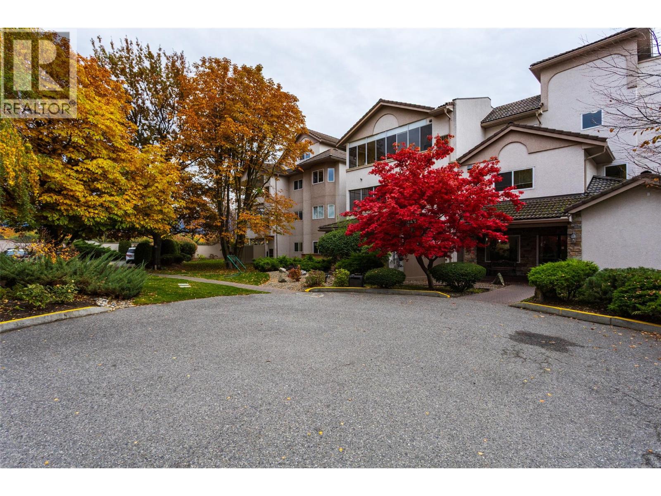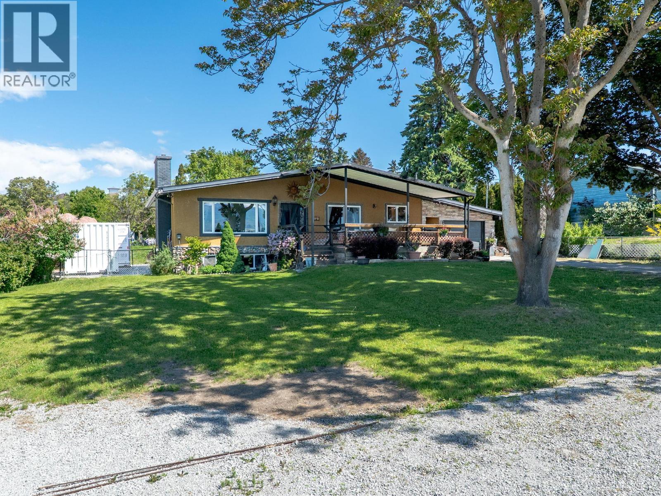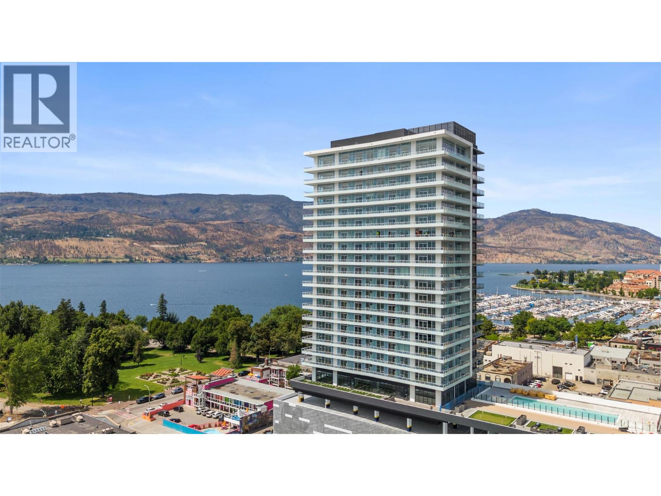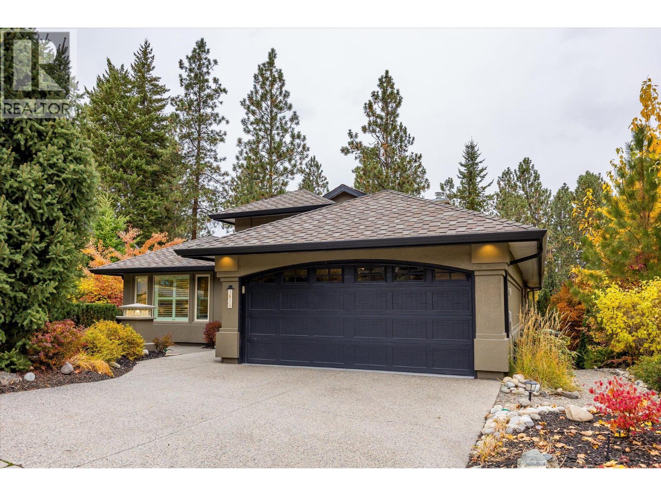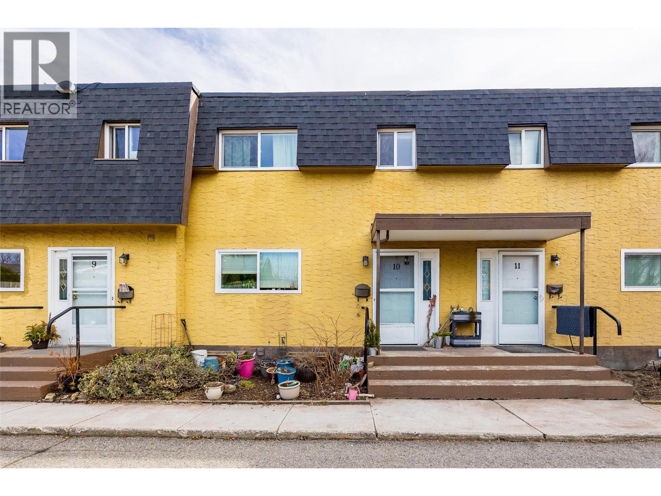
1283 Bernard Avenue Unit 10
1283 Bernard Avenue Unit 10
Highlights
Description
- Home value ($/Sqft)$386/Sqft
- Time on Houseful157 days
- Property typeSingle family
- Neighbourhood
- Median school Score
- Year built1979
- Mortgage payment
Welcome to the best-valued townhome in downtown Kelowna! This 3 bed/ 2 bath home in the Cheam Gardens community offers unbeatable value and endless potential. Inside, this 1231 sqft townhouse offers incredible opportunity with 3 beds/ 1 bath on the upper level, 611 sqft of unfinished space on the lower level, and a spacious and bright main living space. Outside, you'll have access to a private fenced backyard, two covered parking stalls, and playground in the family-friendly complex. Centrally located in Kelowna North, you'll be walking distance to Kelowna's Downtown Core, the North End Brewery District, shopping, schools, public transit, and the Parkinson Recreation Centre. Whether you're a first-time buyer or investor, this property is a rare find. Don't miss your chance—Contact our team to book your private viewing today! (id:63267)
Home overview
- Cooling Wall unit
- Heat type Baseboard heaters
- Sewer/ septic Municipal sewage system
- # total stories 3
- Roof Unknown
- Fencing Fence
- # parking spaces 2
- # full baths 1
- # half baths 1
- # total bathrooms 2.0
- # of above grade bedrooms 3
- Flooring Carpeted, laminate
- Community features Pets allowed
- Subdivision Glenmore
- View Mountain view
- Zoning description Unknown
- Directions 2135902
- Lot desc Underground sprinkler
- Lot size (acres) 0.0
- Building size 1231
- Listing # 10350002
- Property sub type Single family residence
- Status Active
- Bedroom 2.54m X 3.2m
Level: 2nd - Primary bedroom 3.759m X 3.886m
Level: 2nd - Bedroom 2.515m X 4.191m
Level: 2nd - Bathroom (# of pieces - 4) 2.464m X 2.769m
Level: 2nd - Unfinished room 5.918m X 8.763m
Level: Basement - Living room 5.867m X 3.48m
Level: Main - Dining room 2.769m X 2.184m
Level: Main - Bathroom (# of pieces - 2) 0.914m X 2.032m
Level: Main - Kitchen 3.912m X 3.251m
Level: Main
- Listing source url Https://www.realtor.ca/real-estate/28391978/1283-bernard-avenue-unit-10-kelowna-glenmore
- Listing type identifier Idx

$-902
/ Month

