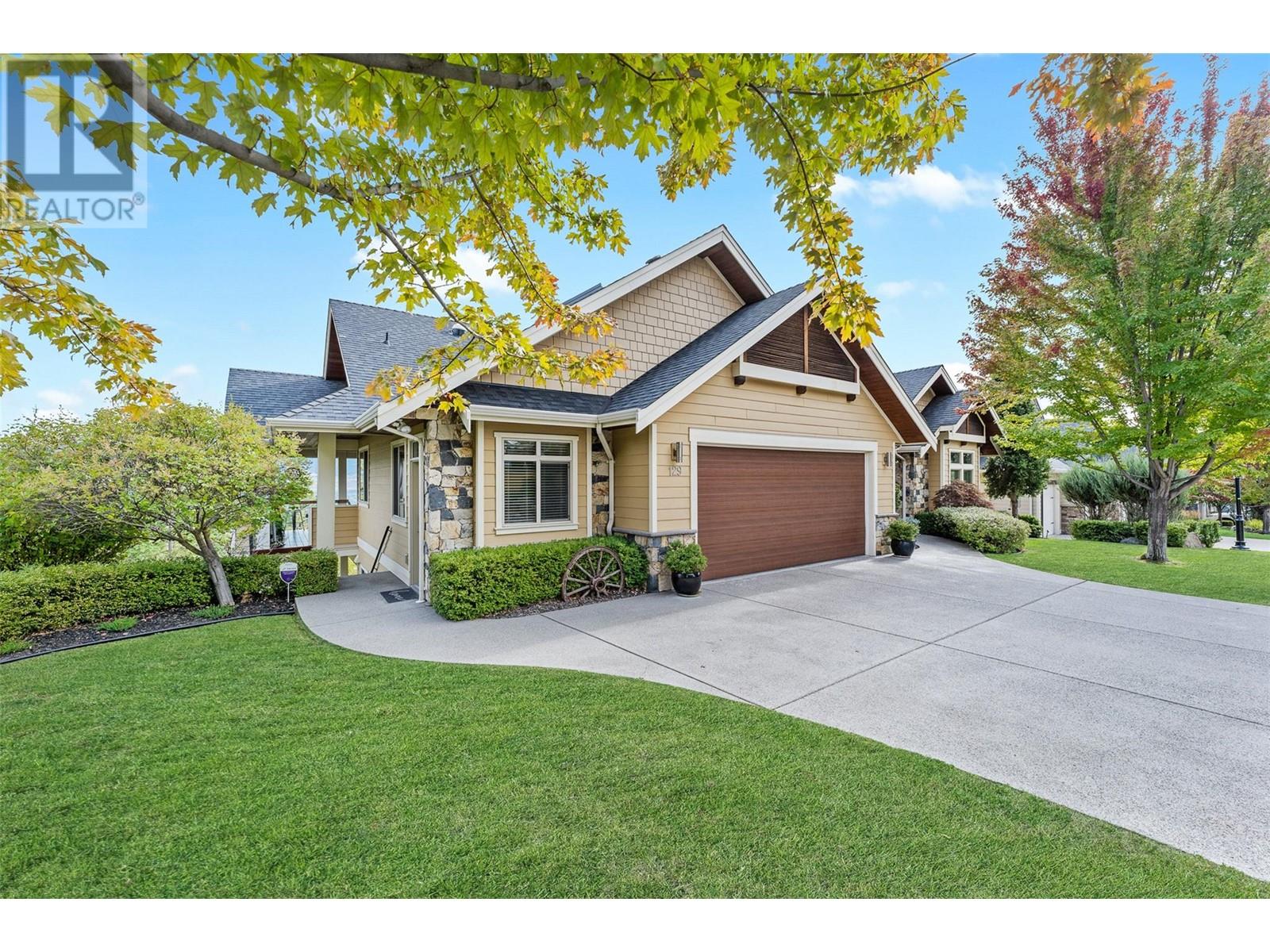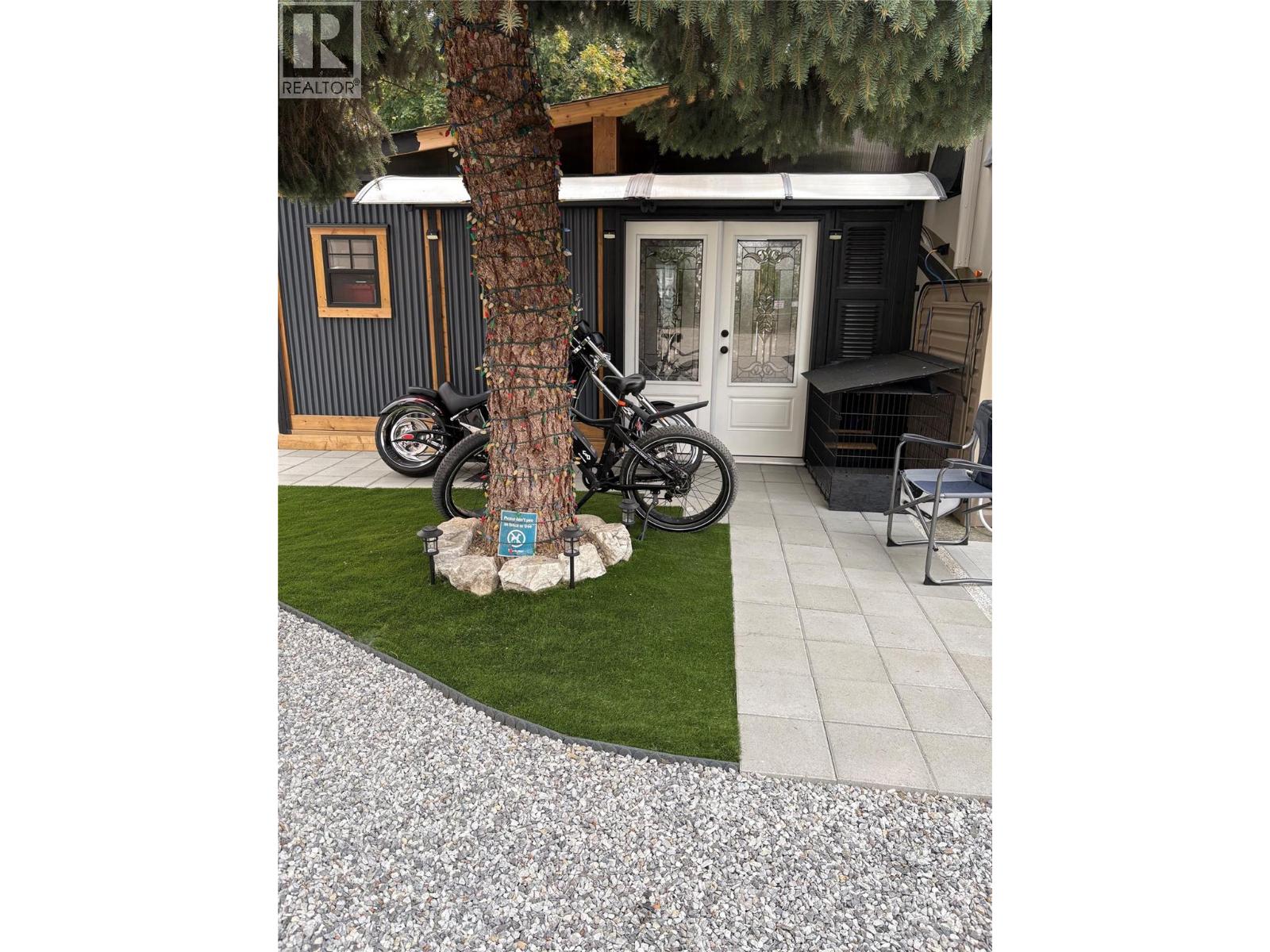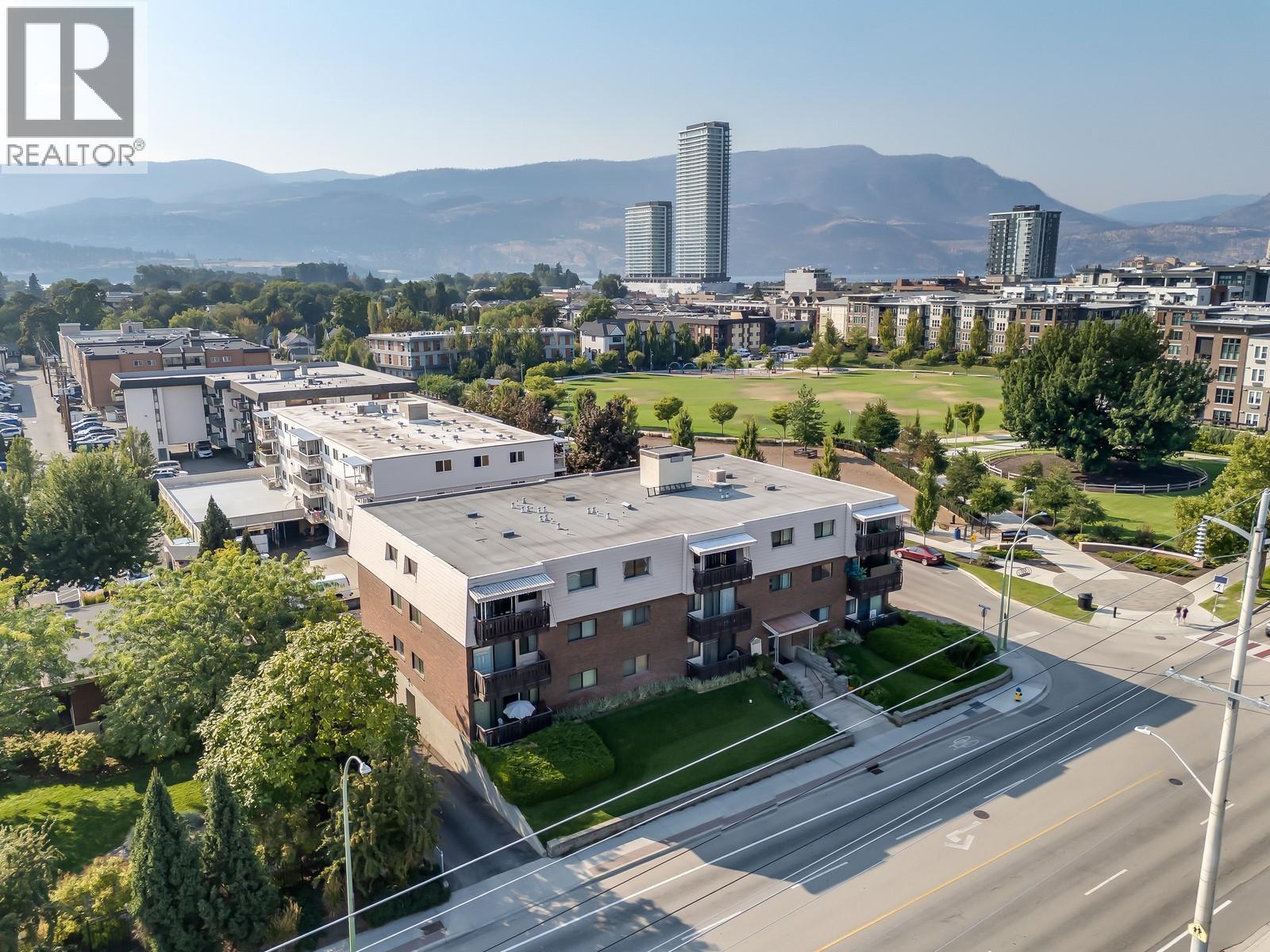
Highlights
Description
- Home value ($/Sqft)$586/Sqft
- Time on Houseful134 days
- Property typeSingle family
- StyleRanch
- Neighbourhood
- Median school Score
- Lot size0.41 Acre
- Year built2011
- Garage spaces2
- Mortgage payment
This stunning custom-built home in the sought-after Wilden community offers breathtaking valley views & exceptional attention to detail throughout. Facing west, you’ll enjoy spectacular sunrises over the valley & mountains. The open-concept layout features large windows that perfectly frame the views. A gas fireplace w concrete surround adds warmth to the living room. Cherry hardwood floors flow through the main level. The gourmet kitchen is a chef’s dream, w a spacious entertainment-sized island, custom rift cabinetry, granite countertops, & professional stainless-steel appliances, making it ideal for hosting guests or family gatherings. Sliding doors off the dining room lead to a remarkable outdoor living area, w a built-in kitchen & wood-burning fireplace. The main level primary suite is a private retreat, featuring its own candle lit fireplace, a walk-in closet, & a luxurious en suite w a soaking tub positioned to enjoy the view, heated floors, & a large glass shower. The lower level is designed for entertaining, offering a huge rec room, a home gym w rubber flooring, a den/flex space, & two generous-sized bedrooms w a shared 4-piece bath. Step outside to the covered patio, where you can relax in the hot tub & take in the peaceful surroundings. Oversized 2 car garage, featuring a loft. Located minutes from excellent hiking and biking trails, & just a short drive to downtown Kelowna, this Wilden home offers the perfect combination of luxury & comfort. (id:55581)
Home overview
- Cooling See remarks
- Heat source Geo thermal
- Sewer/ septic Municipal sewage system
- # total stories 2
- Roof Unknown
- # garage spaces 2
- # parking spaces 5
- Has garage (y/n) Yes
- # full baths 2
- # half baths 2
- # total bathrooms 4.0
- # of above grade bedrooms 3
- Flooring Carpeted, hardwood, tile
- Community features Family oriented
- Subdivision Wilden
- View Mountain view, valley view, view (panoramic)
- Zoning description Unknown
- Lot desc Landscaped
- Lot dimensions 0.41
- Lot size (acres) 0.41
- Building size 3670
- Listing # 10342021
- Property sub type Single family residence
- Status Active
- Recreational room 10.058m X 4.851m
Level: Lower - Utility 5.639m X 6.045m
Level: Lower - Bathroom (# of pieces - 2) 1.626m X 2.896m
Level: Lower - Bedroom 4.318m X 3.912m
Level: Lower - Bathroom (# of pieces - 4) 3.226m X 1.651m
Level: Lower - Bedroom 3.556m X 3.734m
Level: Lower - Den 4.242m X 10.135m
Level: Lower - Gym 3.2m X 6.02m
Level: Lower - Ensuite bathroom (# of pieces - 5) 8.179m X 2.184m
Level: Main - Bathroom (# of pieces - 2) 1.981m X 1.575m
Level: Main - Kitchen 4.039m X 6.248m
Level: Main - Other 7.976m X 10.084m
Level: Main - Foyer 3.531m X 2.489m
Level: Main - Laundry 2.616m X 4.521m
Level: Main - Other 3.099m X 2.21m
Level: Main - Primary bedroom 5.004m X 3.912m
Level: Main - Living room 7.823m X 4.597m
Level: Main - Den 4.623m X 4.445m
Level: Main
- Listing source url Https://www.realtor.ca/real-estate/28121894/129-ledge-rock-court-kelowna-wilden
- Listing type identifier Idx

$-5,731
/ Month












