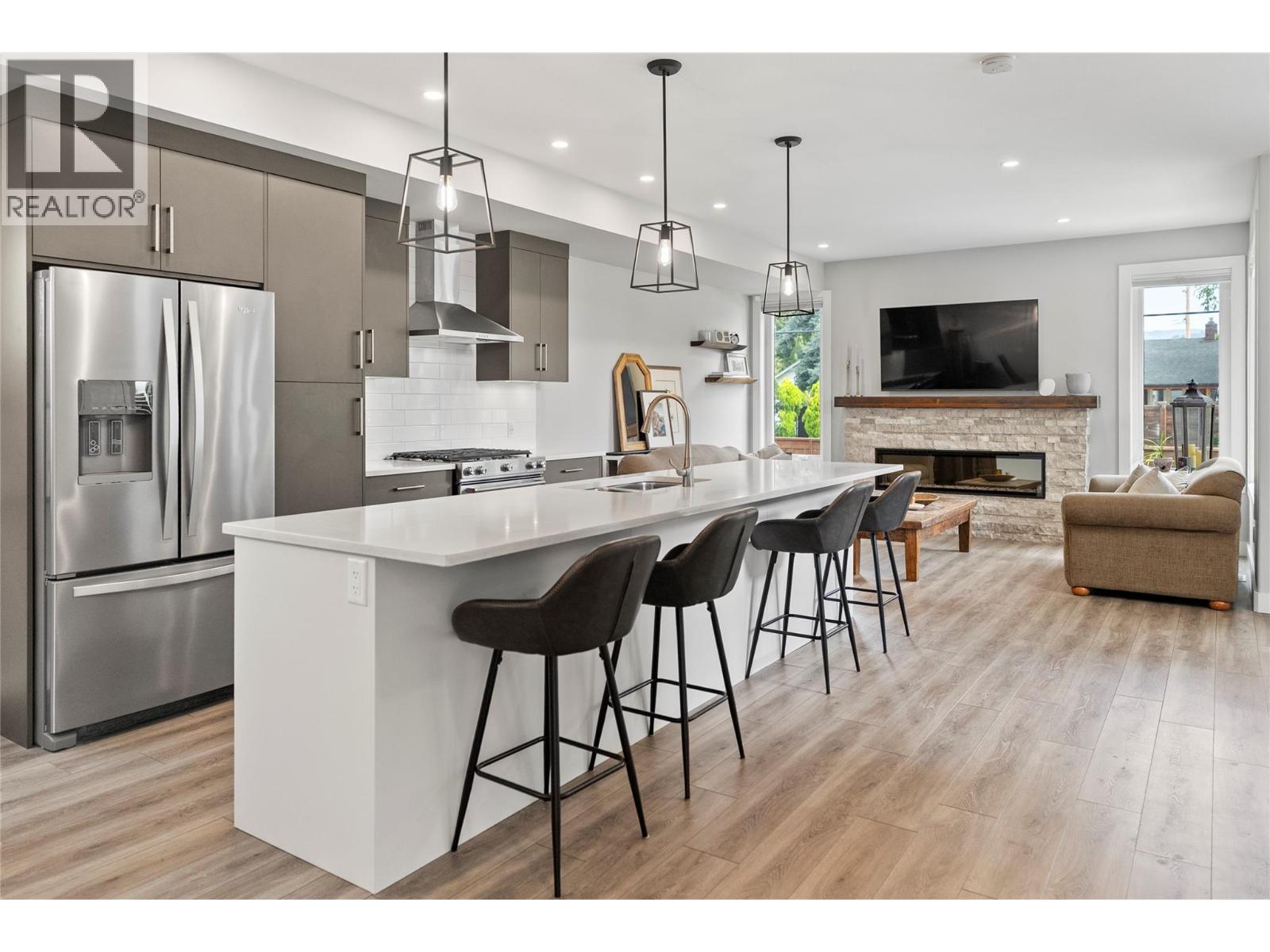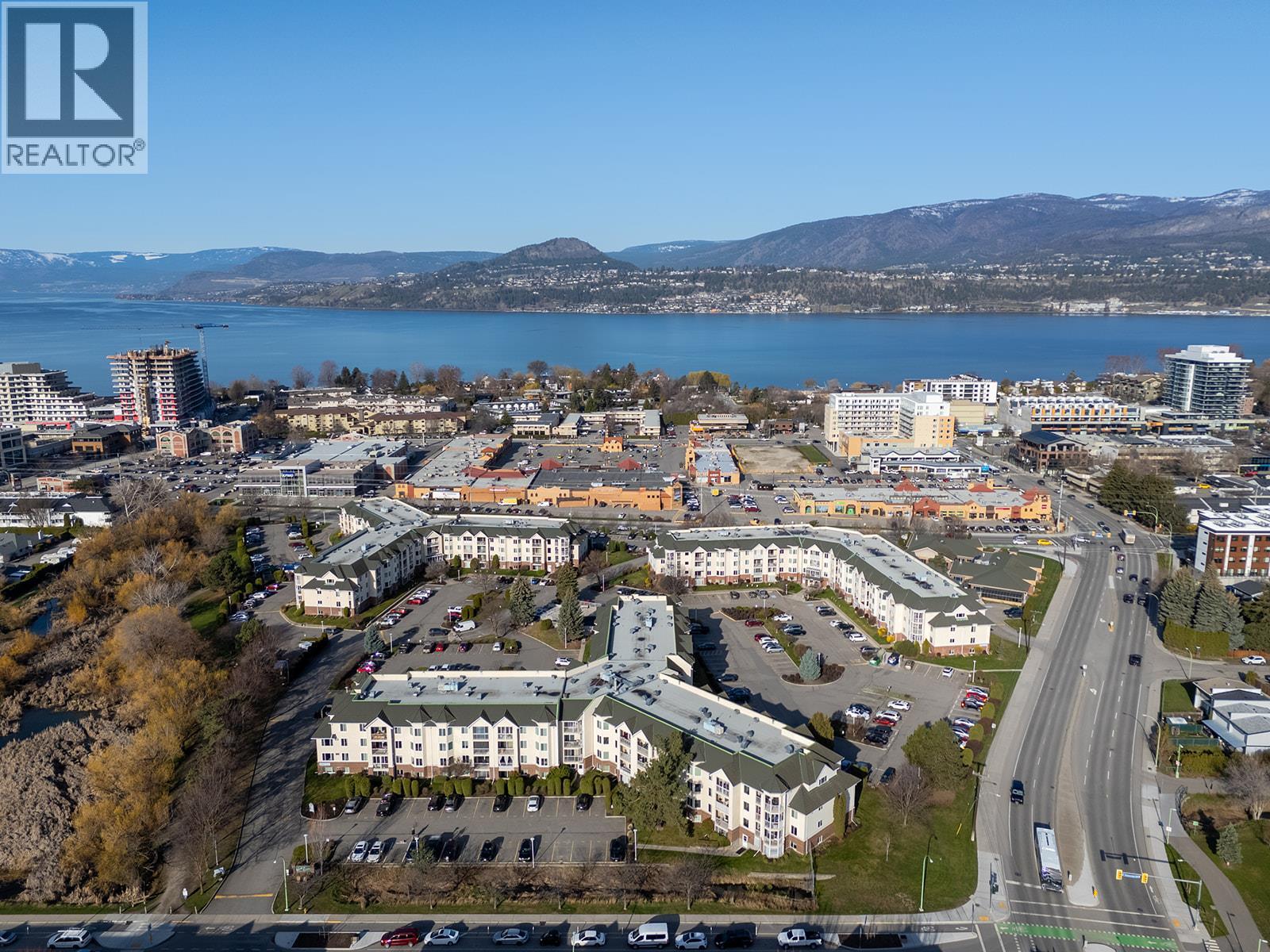- Houseful
- BC
- Kelowna
- Downtown Richter
- 1292 Ethel St

Highlights
Description
- Home value ($/Sqft)$512/Sqft
- Time on Houseful19 days
- Property typeSingle family
- StyleContemporary
- Neighbourhood
- Median school Score
- Lot size3,049 Sqft
- Year built2019
- Garage spaces1
- Mortgage payment
This stunning home by award-winning builder Kimberley Homes redefines urban living. With over 2,000 sq.ft. of thoughtfully designed living space, this residence stands above the rest in its class. The main floor showcases a chef-inspired kitchen with custom cabinetry, quartz countertops, and a perfectly proportioned dining area and living room—ideal for both everyday living and entertaining. A versatile den/office on the main can easily serve as a 4th bedroom, adding flexibility to suit your needs. Upstairs, you'll find three full-sized bedrooms including an impressive Primary Suite with a spa-like 5-piece ensuite. A second full bathroom and a conveniently located laundry room complete the upper level. Cap it all off with the rooftop patio—engineered/wired for a hot tub and plumbed for an outdoor kitchen and offering panoramic 360 degree; views of Kelowna and surrounding hillsides. This space is made to impress. Additional features: * 5' crawl space for ample storage * Detached garage * Fully irrigated and fenced yard—perfect for kids or pets * Premium location steps from the Cawston and Ethel St bike corridors * A wall of storage options upon entry into the home including a seated area with 5 individual cubbies Live within easy walking or biking distance to downtown beaches, restaurants, breweries, and Kelowna’s cultural district. This home is a seamless blend of luxury craftsmanship, location, and lifestyle—experience the best of urban Okanagan living. (id:63267)
Home overview
- Cooling Central air conditioning
- Heat type Forced air
- Sewer/ septic Municipal sewage system
- # total stories 2
- Roof Unknown
- # garage spaces 1
- # parking spaces 2
- Has garage (y/n) Yes
- # full baths 2
- # half baths 1
- # total bathrooms 3.0
- # of above grade bedrooms 3
- Community features Pets allowed
- Subdivision Kelowna north
- Zoning description Unknown
- Directions 2060721
- Lot dimensions 0.07
- Lot size (acres) 0.07
- Building size 2048
- Listing # 10364576
- Property sub type Single family residence
- Status Active
- Primary bedroom 5.105m X 4.394m
Level: 2nd - Bathroom (# of pieces - 4) 2.565m X 1.549m
Level: 2nd - Laundry 2.667m X 1.829m
Level: 2nd - Bedroom 3.759m X 4.42m
Level: 2nd - Bedroom 3.785m X 4.42m
Level: 2nd - Ensuite bathroom (# of pieces - 5) 3.835m X 3.124m
Level: 2nd - Dining room 7.849m X 7.112m
Level: Main - Living room 7.137m X 3.48m
Level: Main - Kitchen 7.849m X 7.112m
Level: Main - Bathroom (# of pieces - 2) 1.651m X 1.676m
Level: Main - Den 4.445m X 2.692m
Level: Main
- Listing source url Https://www.realtor.ca/real-estate/28934680/1292-ethel-street-kelowna-kelowna-north
- Listing type identifier Idx

$-2,797
/ Month












