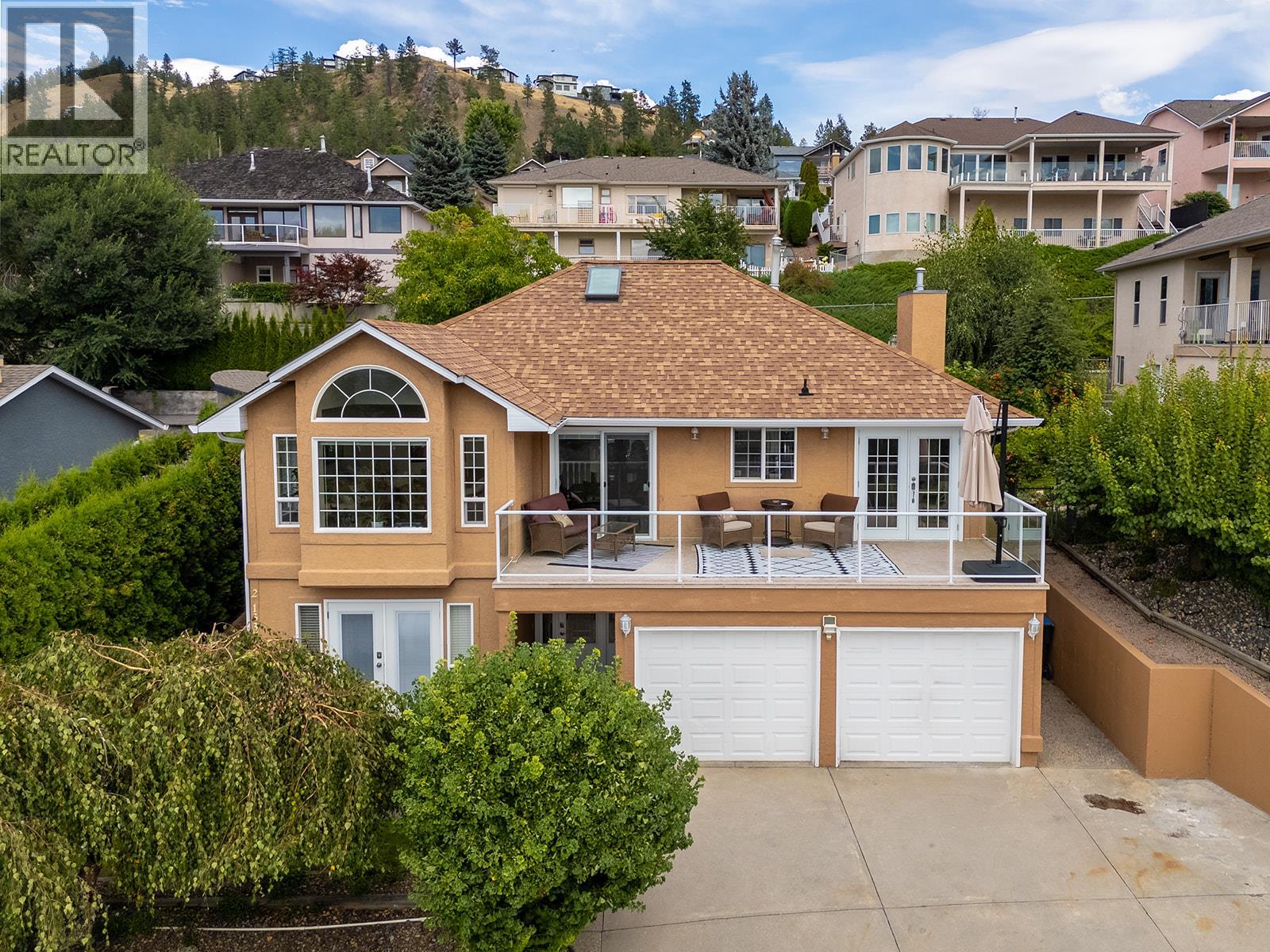- Houseful
- BC
- Kelowna
- Toovey Heights
- 1337 Bentien Rd

Highlights
Description
- Home value ($/Sqft)$397/Sqft
- Time on Houseful40 days
- Property typeSingle family
- Neighbourhood
- Median school Score
- Lot size9,148 Sqft
- Year built1992
- Garage spaces2
- Mortgage payment
**MORTGAGE HELPER - HOME WITH LEGAL SUITE**. Beautifully cared-for single-family home in sought-after Toovey Heights, thoughtfully updated for comfort and style. The modernized kitchen boasts quartz countertops and stainless steel appliances, while the living room features arch-topped windows facing the lake, creating an intimate and inviting vibe. Step out onto the west-facing deck and enjoy panoramic lake views, perfect for relaxing or entertaining. The private yard, surrounded by cedar trees for added privacy, is a gardener’s dream with peach, Honeycrisp apple, and apricot trees, along with a raspberry bush, strawberry patch, and walnut trees. On warm Okanagan days, cool off in your swimming pool and soak up the sunshine. Inside, the ensuite bathroom offers spa-like relaxation with travertine tile and a jetted tub. A fully legal suite provides mortgage-helper potential or multi-generational living, making this home both beautiful and practical. Nestled in Toovey Heights, a true Kelowna hidden gem with no thru-traffic, you’ll love the peaceful setting while staying close to everything. Black Mountain Golf Club is just minutes away, Big White Ski Resort is only 40 minutes from your doorstep, and Kelowna International Airport is a short 12-minute drive, offering unmatched convenience. With stunning lake views, updated interiors, income potential, and a lush private yard, this Toovey Heights property is ready to welcome its next owners. (id:63267)
Home overview
- Cooling Central air conditioning
- Heat type Forced air, see remarks
- Has pool (y/n) Yes
- Sewer/ septic Municipal sewage system
- # total stories 2
- Roof Unknown
- Fencing Fence
- # garage spaces 2
- # parking spaces 4
- Has garage (y/n) Yes
- # full baths 3
- # total bathrooms 3.0
- # of above grade bedrooms 4
- Flooring Carpeted, hardwood, tile
- Has fireplace (y/n) Yes
- Subdivision Black mountain
- View City view, lake view, mountain view
- Zoning description Unknown
- Lot dimensions 0.21
- Lot size (acres) 0.21
- Building size 2684
- Listing # 10362397
- Property sub type Single family residence
- Status Active
- Full bathroom 3.81m X 2.311m
- Kitchen 3.683m X 3.454m
- Living room 3.683m X 4.597m
- Dining room 3.073m X 3.658m
Level: 2nd - Other 3.607m X 2.184m
Level: 2nd - Kitchen 3.048m X 3.023m
Level: 2nd - Ensuite bathroom (# of pieces - 4) 1.499m X 2.464m
Level: 2nd - Primary bedroom 3.632m X 4.293m
Level: 2nd - Living room 5.207m X 3.556m
Level: 2nd - Bedroom 3.505m X 2.819m
Level: 2nd - Bathroom (# of pieces - 3) 2.438m X 1.499m
Level: 2nd - Living room 5.207m X 3.785m
Level: 2nd - Bedroom 3.277m X 2.819m
Level: 2nd - Den 3.429m X 3.327m
Level: Main - Utility 1.753m X 3.454m
Level: Main - Bedroom 2.794m X 3.81m
Level: Main - Other 3.81m X 3.048m
Level: Main - Foyer 4.267m X 2.057m
Level: Main
- Listing source url Https://www.realtor.ca/real-estate/28843022/1337-bentien-road-kelowna-black-mountain
- Listing type identifier Idx

$-2,840
/ Month











