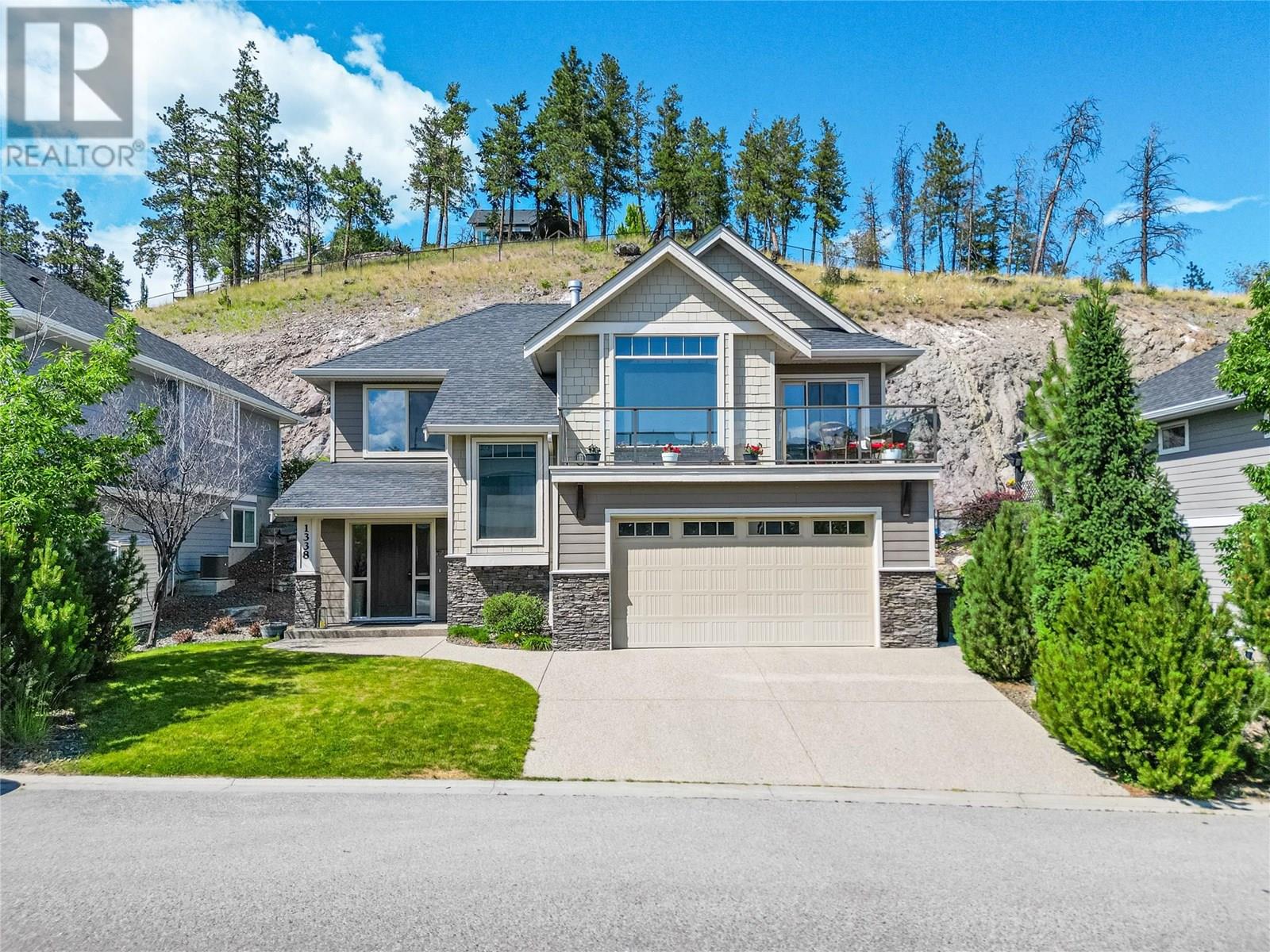
1338 Rocky Point Dr
1338 Rocky Point Dr
Highlights
Description
- Home value ($/Sqft)$493/Sqft
- Time on Houseful123 days
- Property typeSingle family
- Neighbourhood
- Median school Score
- Lot size9,148 Sqft
- Year built2011
- Garage spaces2
- Mortgage payment
Experience refined living in this beautifully maintained 5-bedroom, 3-bathroom home in the prestigious Wilden community. Perfectly positioned near Lost Creek Park and scenic hiking trails, this property offers stunning mountain views and easy access to UBCO, the airport, top-rated schools, golf courses, wineries, and daily conveniences. The main level features 3 bedrooms and 2 bathrooms, soaring vaulted ceilings, a stone-faced gas fireplace, and an open-concept layout ideal for entertaining. The gourmet kitchen boasts granite countertops, stainless steel appliances, a pantry, and flows effortlessly to a large front deck and private rear patio—perfect for indoor-outdoor living. The spacious primary suite includes a spa-inspired 5-piece ensuite with a soaker tub. On the lower level, you’ll find a bright, in-law 2-bedroom, 1-bathroom suite with a separate entrance and shared laundry, currently ""VACANT"" was rented for $1,500/month—offering excellent mortgage help or rental income. Complete with a fully fenced yard and oversized garage, this is an exceptional opportunity to live in one of Kelowna’s most sought-after communities. All measurements are approximate and should be verified if important. (id:63267)
Home overview
- Cooling Central air conditioning
- Heat type Forced air, see remarks
- Sewer/ septic Municipal sewage system
- # total stories 2
- Roof Unknown
- Fencing Fence
- # garage spaces 2
- # parking spaces 2
- Has garage (y/n) Yes
- # full baths 3
- # total bathrooms 3.0
- # of above grade bedrooms 5
- Flooring Carpeted, ceramic tile, laminate
- Has fireplace (y/n) Yes
- Subdivision Wilden
- View Mountain view
- Zoning description Unknown
- Directions 2226232
- Lot desc Underground sprinkler
- Lot dimensions 0.21
- Lot size (acres) 0.21
- Building size 2261
- Listing # 10352086
- Property sub type Single family residence
- Status Active
- Kitchen 4.115m X 2.21m
Level: Basement - Living room 4.724m X 3.175m
Level: Basement - Bedroom 2.896m X 3.404m
Level: Basement - Foyer 2.845m X 2.591m
Level: Basement - Laundry 3.378m X 2.032m
Level: Basement - Bedroom 2.896m X 2.413m
Level: Basement - Full bathroom 2.134m X 1.524m
Level: Basement - Kitchen 2.997m X 3.912m
Level: Main - Full bathroom 1.524m X 2.591m
Level: Main - Living room 5.105m X 4.14m
Level: Main - Ensuite bathroom (# of pieces - 5) 2.743m X 3.835m
Level: Main - Dining room 3.429m X 2.591m
Level: Main - Bedroom 3.378m X 3.099m
Level: Main - Primary bedroom 3.683m X 4.14m
Level: Main - Bedroom 3.353m X 3.023m
Level: Main
- Listing source url Https://www.realtor.ca/real-estate/28494252/1338-rocky-point-drive-kelowna-wilden
- Listing type identifier Idx

$-2,973
/ Month












