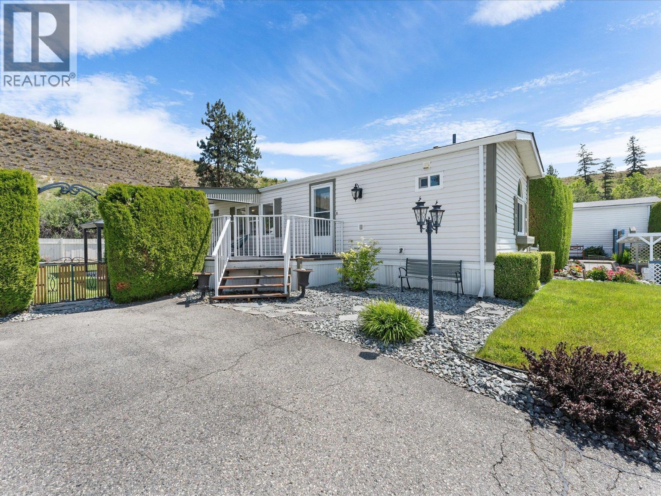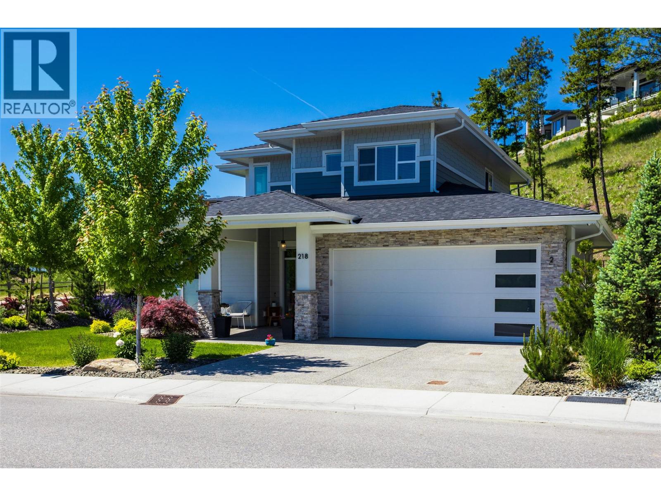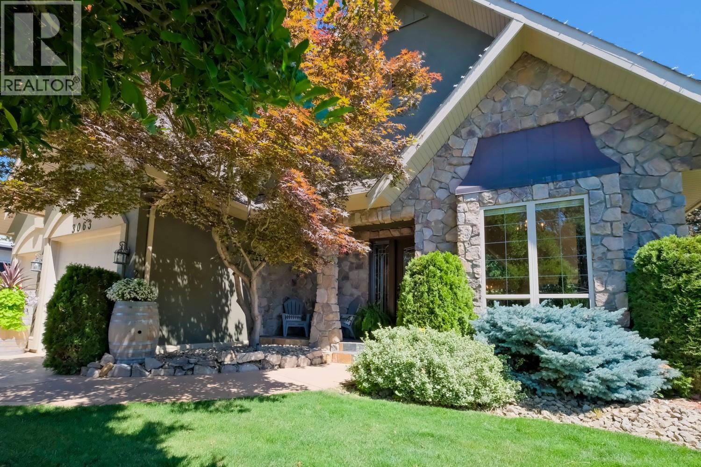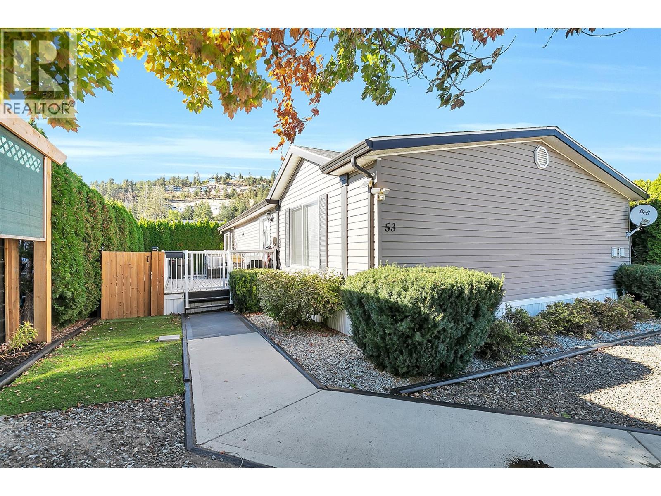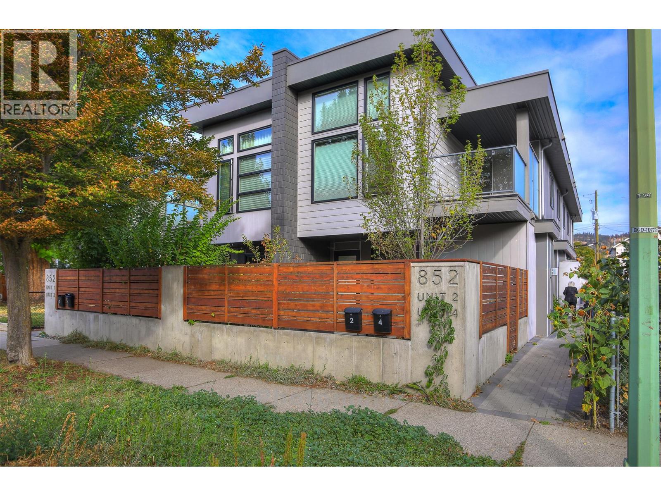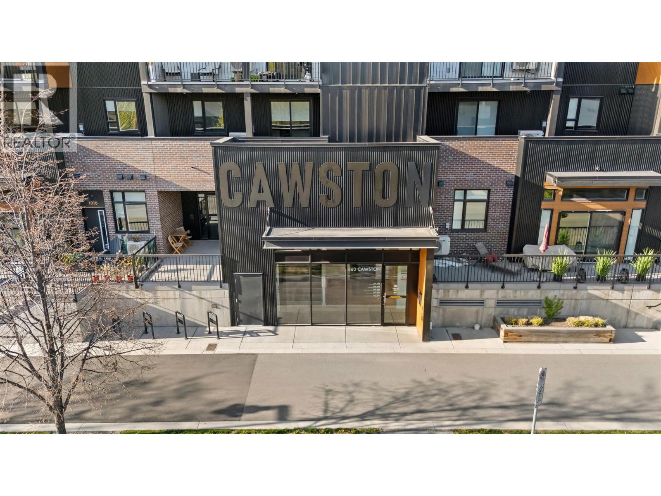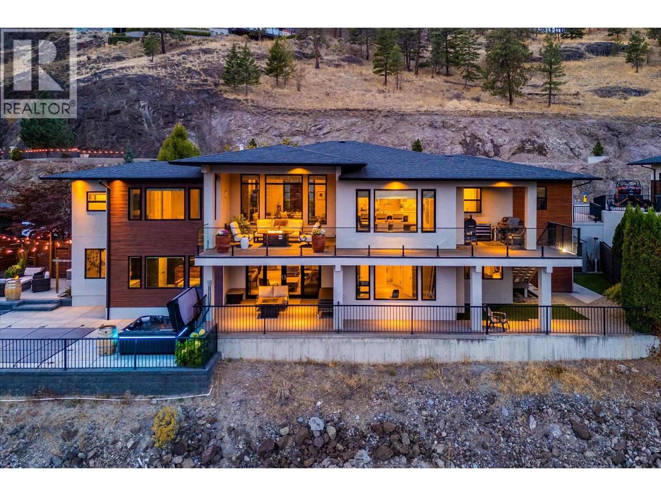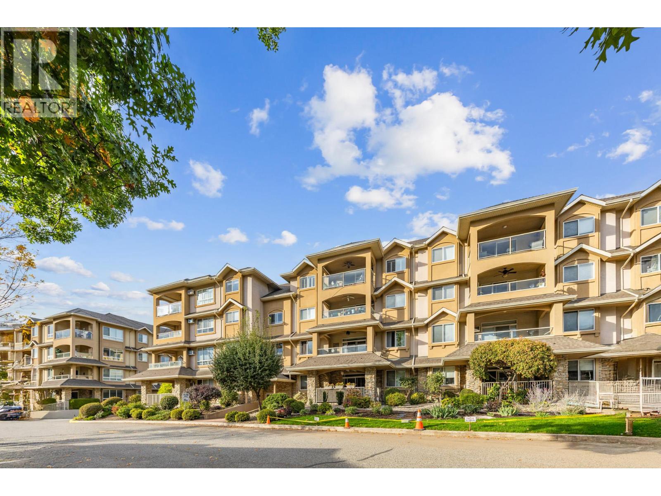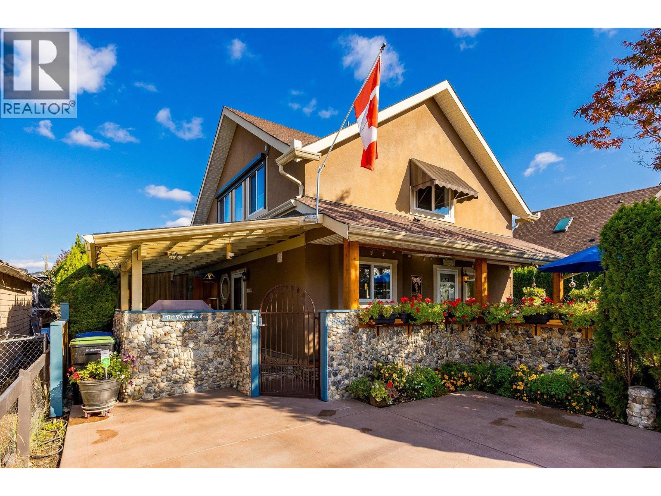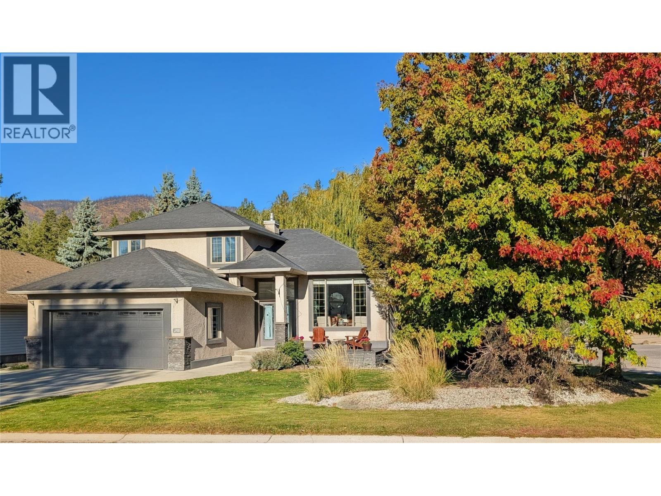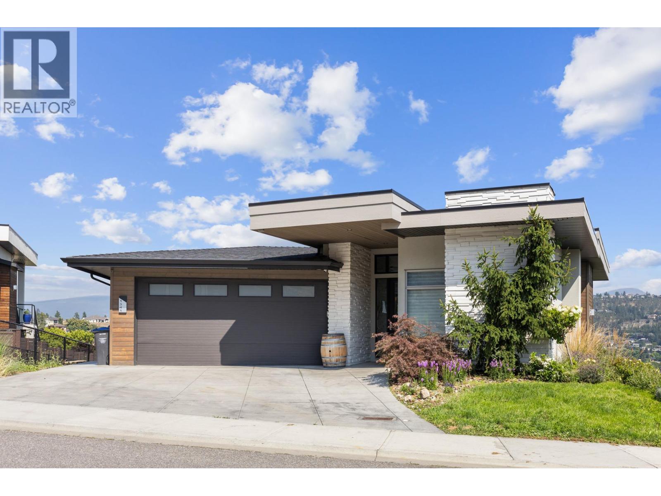
Highlights
Description
- Home value ($/Sqft)$513/Sqft
- Time on Houseful13 days
- Property typeSingle family
- StyleRanch
- Neighbourhood
- Median school Score
- Lot size0.31 Acre
- Year built2018
- Garage spaces2
- Mortgage payment
Welcome to this spectacular four-bedroom, four-bathroom walk-out rancher complete with one-bedroom suite—an incredible opportunity you won’t want to miss. Built by award-winning Gibson Homes, every inch of this residence has been thoughtfully and tastefully designed. Soaring eleven foot ceilings make a striking first impression, leading you into an expansive open-concept living space. The gourmet kitchen features quartz countertops, stainless steel appliances, and a generous dining area, perfect for entertaining. Step out onto the spacious balcony and take in breathtaking mountain and valley views, ideal for enjoying your morning coffee or evening glass of wine. The primary suite is a true retreat, offering a walk-through closet and a luxurious spa-inspired ensuite. Enjoy marble-style tile throughout, heated floors, motion-sensor lighting, a free-standing platform tub, and a sleek, glassless shower for a truly elevated experience. The lower level offers a large recreation room, an additional bedroom, and full bathroom, providing plenty of space for family or guests. The fully self-contained one-bedroom suite has a private entrance on the side of the home and does not interfere with the main living areas—ideal for extended family or rental income. Still covered under partial home warranty and located just minutes from downtown Kelowna, shopping, schools, the airport, UBCO, and golf courses, this location truly can’t be beat. (id:63267)
Home overview
- Cooling Central air conditioning, see remarks
- Heat type Forced air, other, see remarks
- Sewer/ septic Municipal sewage system
- # total stories 2
- Roof Unknown
- # garage spaces 2
- # parking spaces 4
- Has garage (y/n) Yes
- # full baths 4
- # total bathrooms 4.0
- # of above grade bedrooms 4
- Flooring Carpeted, hardwood, tile
- Has fireplace (y/n) Yes
- Subdivision Glenmore
- View City view, mountain view, valley view, view (panoramic)
- Zoning description Unknown
- Directions 2034721
- Lot desc Underground sprinkler
- Lot dimensions 0.31
- Lot size (acres) 0.31
- Building size 2926
- Listing # 10364223
- Property sub type Single family residence
- Status Active
- Full bathroom 2.311m X 2.438m
- Other 2.413m X 3.785m
- Kitchen 3.785m X 3.175m
- Primary bedroom 3.454m X 3.912m
- Living room 4.496m X 4.318m
- Bathroom (# of pieces - 4) 1.829m X 2.743m
Level: Basement - Utility 4.318m X 3.531m
Level: Basement - Recreational room 5.08m X 5.74m
Level: Basement - Bedroom 4.039m X 3.15m
Level: Basement - Other 2.794m X 2.591m
Level: Main - Foyer 4.496m X 2.057m
Level: Main - Dining room 2.311m X 4.293m
Level: Main - Bedroom 3.378m X 3.353m
Level: Main - Bathroom (# of pieces - 3) 2.413m X 2.642m
Level: Main - Primary bedroom 3.734m X 5.664m
Level: Main - Living room 5.131m X 5.613m
Level: Main - Ensuite bathroom (# of pieces - 5) 5.639m X 2.896m
Level: Main - Kitchen 7.112m X 4.216m
Level: Main - Laundry 2.311m X 4.496m
Level: Main
- Listing source url Https://www.realtor.ca/real-estate/28944462/1341-sladen-crescent-kelowna-glenmore
- Listing type identifier Idx

$-4,000
/ Month

