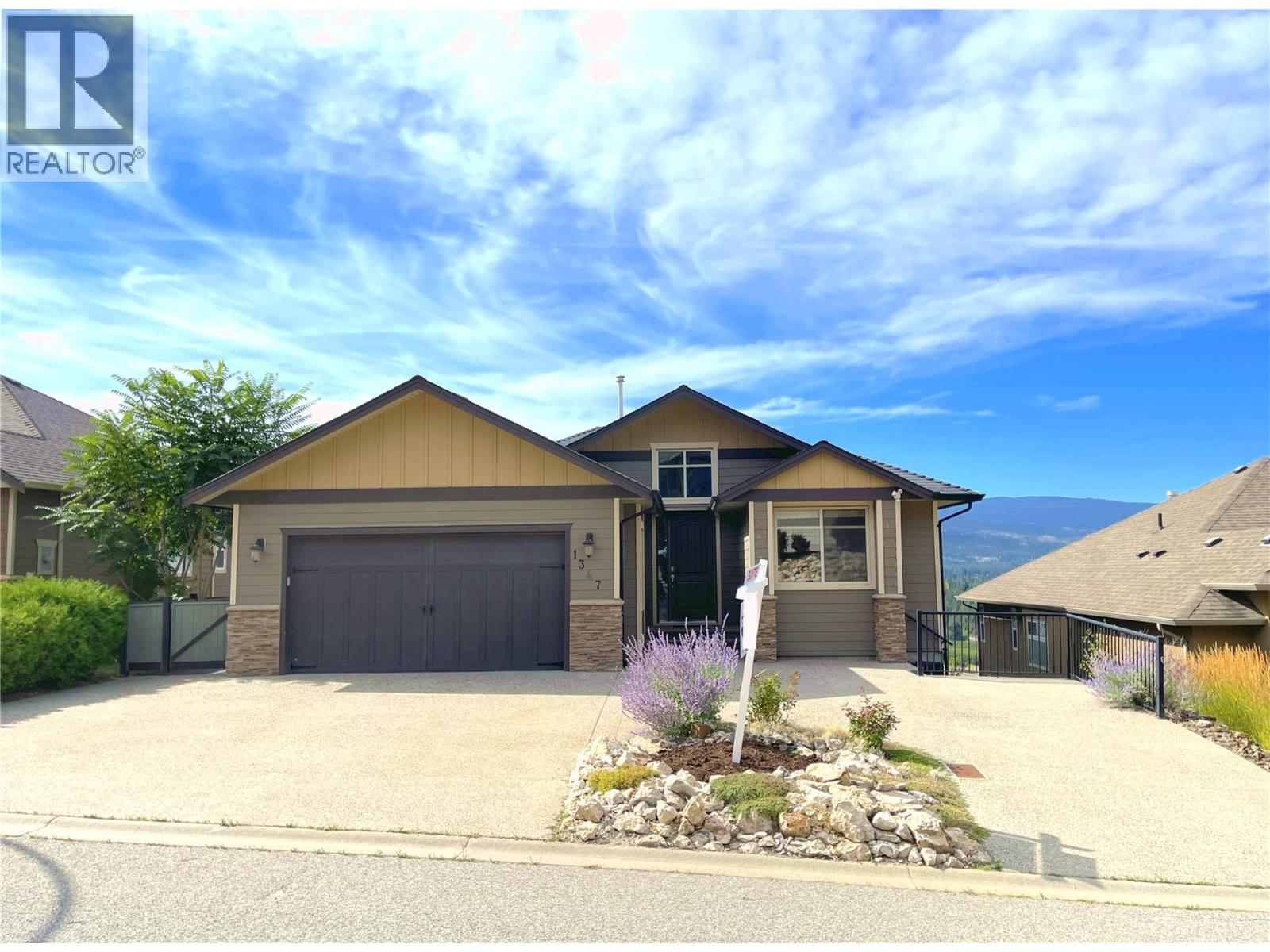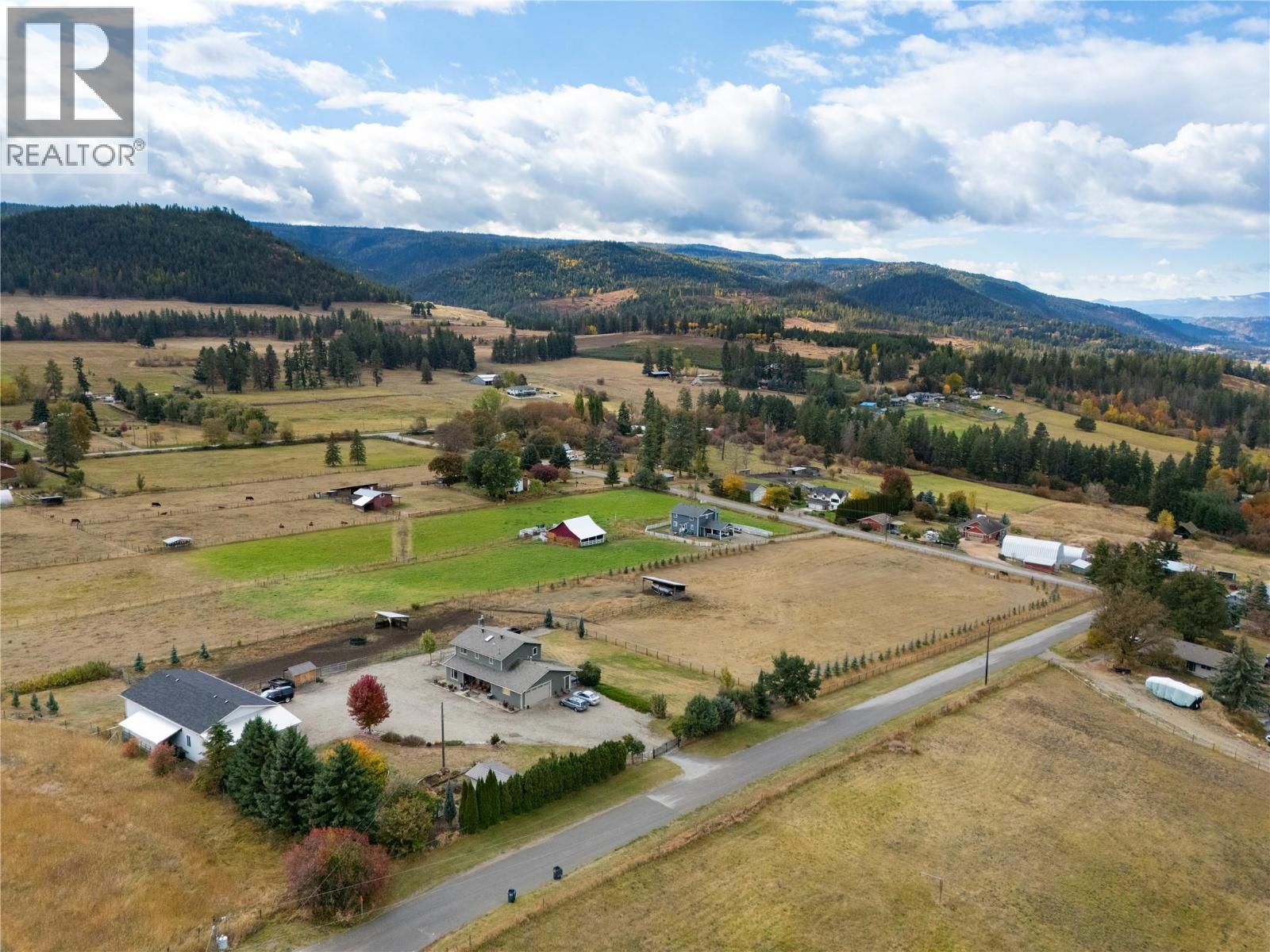- Houseful
- BC
- Kelowna
- Mine Hill South
- 1347 Wilmot Ave

1347 Wilmot Ave
1347 Wilmot Ave
Highlights
Description
- Home value ($/Sqft)$270/Sqft
- Time on Houseful66 days
- Property typeSingle family
- StyleOther,ranch
- Neighbourhood
- Median school Score
- Lot size6,098 Sqft
- Year built2007
- Garage spaces2
- Mortgage payment
Priced to Sell! Panoramic lake and city views from all 3 levels of this beautiful 4,300+ sqft 6 bedroom, 4 full bath custom walkout rancher inc a 1 Bed Suite (not legal) in lower 3rd floor walkout level with second kitchen, bedroom, large living area, bathroom, and second laundry. High quality finishes throughout include scraped oak hardwood floors on main, travertine tile, granite counter tops, extensive quality mill-work and trims with custom crafted built-ins accentuate the contemporary tones and bright open floor plan. Immediately you are greeted by 16 ft tall ceilings and cascading light in the grand entry and great room featuring a majestic rock gas fireplace with wood built-ins. This opens to the gourmet kitchen with granite counters, walk in pantry, abundance of cabinets, stainless steel appliances, eating area and covered deck showcasing the city and lake views. Luxurious primary bedroom suite on main with tray ceiling, a spacious 5 piece ensuite bath, and large walk-in closet. Second bed & bath on main means guests can stay without using the stairs; or, could make perfect Office. The lower second level offers open family room area, 2/3 bedrooms, wet bar, and wired Media room (5th bed). The 3rd lower floor is set up with a second kitchen, living area, 1 bedroom, full bathroom, and second laundry. Oversized double garage and driveway for 5 cars! Low maintenance yard = no lawn mower needed! Vacant - Move in Ready! Call today to view! (id:63267)
Home overview
- Cooling Central air conditioning
- Heat type Forced air, see remarks
- Sewer/ septic Municipal sewage system
- # total stories 3
- Roof Unknown
- # garage spaces 2
- # parking spaces 6
- Has garage (y/n) Yes
- # full baths 4
- # total bathrooms 4.0
- # of above grade bedrooms 6
- Flooring Carpeted, hardwood, tile
- Has fireplace (y/n) Yes
- Subdivision Black mountain
- View City view, lake view, mountain view, view (panoramic)
- Zoning description Single family dwelling
- Lot desc Landscaped
- Lot dimensions 0.14
- Lot size (acres) 0.14
- Building size 4340
- Listing # 10359598
- Property sub type Single family residence
- Status Active
- Games room 3.886m X 2.87m
Level: 2nd - Bedroom 3.429m X 3.404m
Level: 2nd - Family room 8.763m X 5.182m
Level: 2nd - Bedroom 4.115m X 3.353m
Level: 2nd - Bathroom (# of pieces - 4) 3.378m X 2.134m
Level: 2nd - Bedroom 4.75m X 4.267m
Level: 2nd - Primary bedroom 4.572m X 4.267m
Level: 3rd - Bathroom (# of pieces - 4) 3.454m X 1.981m
Level: 3rd - Kitchen 4.724m X 2.489m
Level: 3rd - Dining room 5.182m X 4.42m
Level: 3rd - Living room 5.41m X 3.962m
Level: 3rd - Kitchen 4.572m X 3.886m
Level: Main - Foyer 4.115m X 2.438m
Level: Main - Dining room 3.886m X 2.743m
Level: Main - Ensuite bathroom (# of pieces - 5) 3.353m X 3.124m
Level: Main - Living room 5.486m X 4.572m
Level: Main - Bedroom 3.759m X 3.353m
Level: Main - Bathroom (# of pieces - 4) 2.21m X 2.21m
Level: Main - Laundry 2.134m X 1.829m
Level: Main - Primary bedroom 4.826m X 4.343m
Level: Main
- Listing source url Https://www.realtor.ca/real-estate/28740471/1347-wilmot-avenue-kelowna-black-mountain
- Listing type identifier Idx

$-3,120
/ Month











