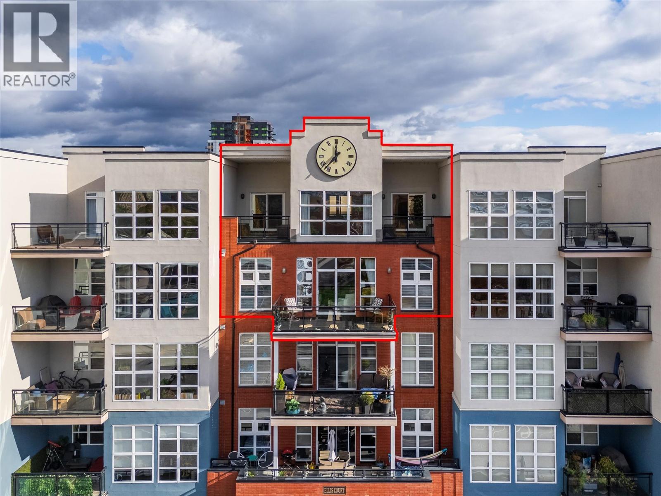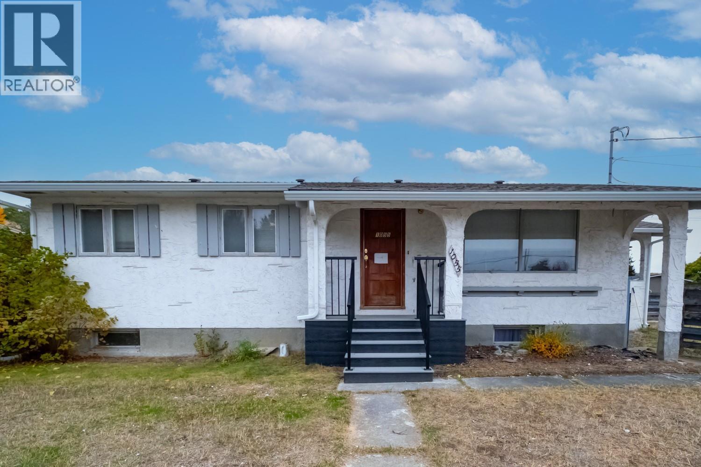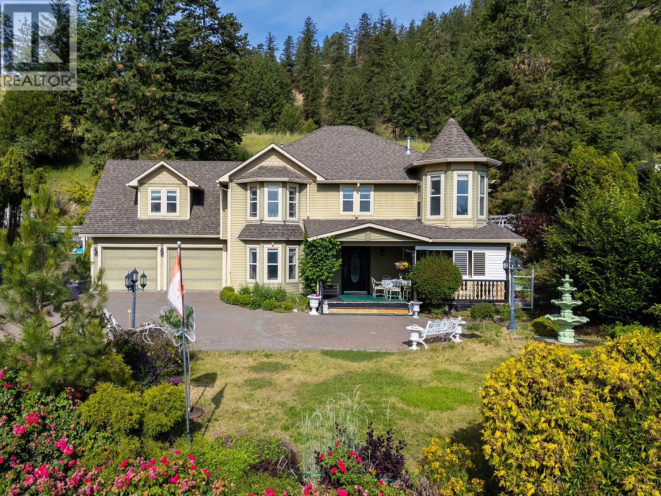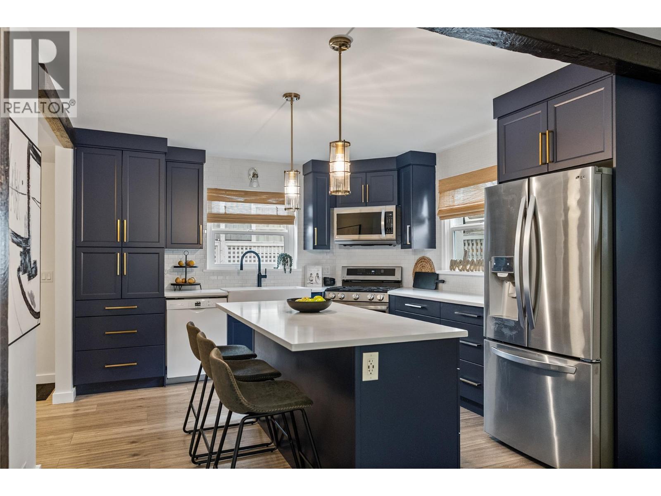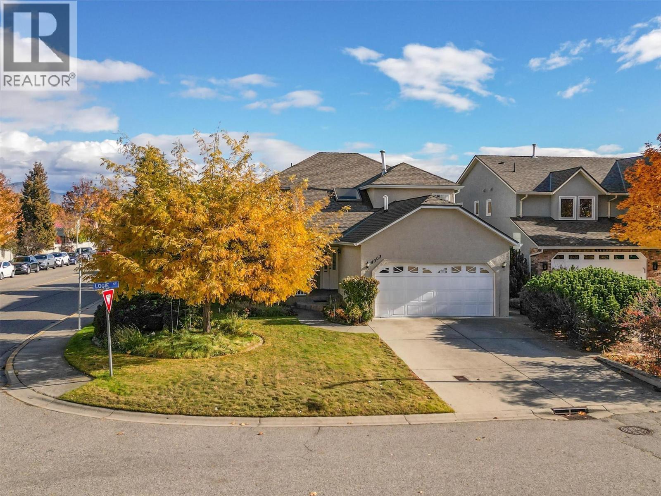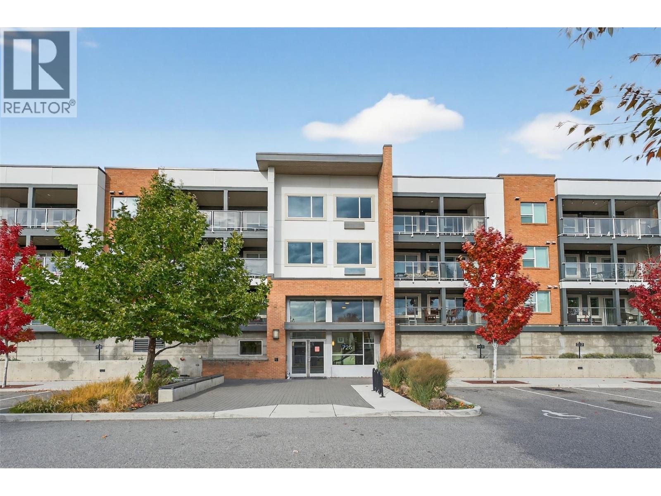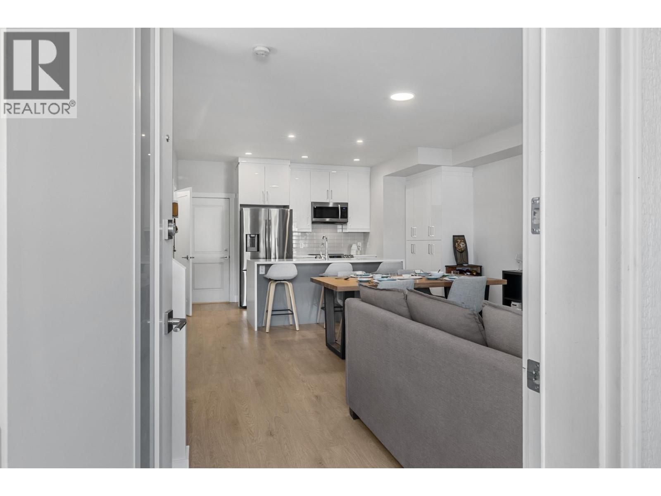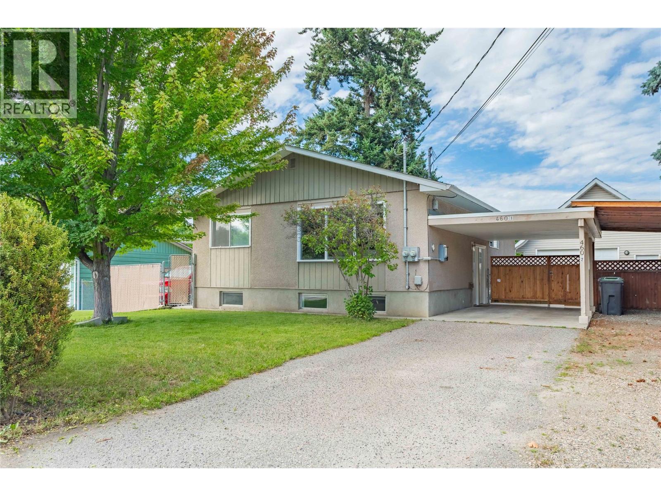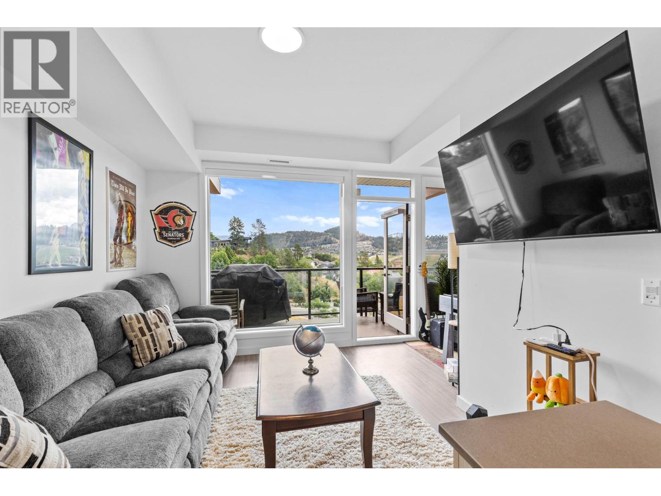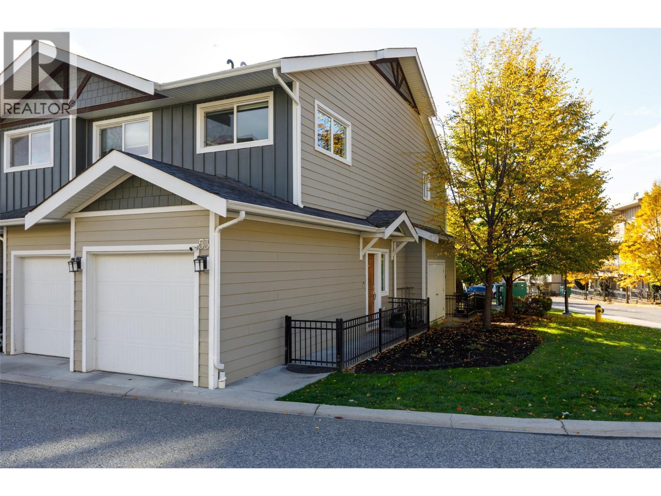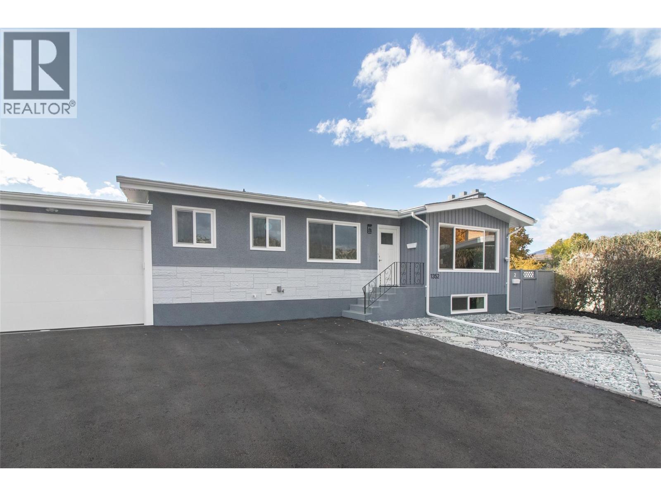
Highlights
This home is
46%
Time on Houseful
13 hours
Home features
Garage
School rated
5.8/10
Kelowna
5.56%
Description
- Home value ($/Sqft)$489/Sqft
- Time on Housefulnew 13 hours
- Property typeSingle family
- Neighbourhood
- Median school Score
- Lot size9,148 Sqft
- Year built1966
- Garage spaces2
- Mortgage payment
Fully remodelled throughout with a 2 bedroom legal suite. The main level of the home features 3 bedrooms and 2 baths, providing plenty of room for the whole family. The legal 2 bedroom suite on the lower level includes its own private entrance, separate laundry, and its own private courtyard. Enjoy a low-maintenance backyard finished with pavers and crushed stone. Tons of new upgrades including: kitchen cabinets, appliances, flooring, windows, interior and exterior doors, central air, 50 gallon hot water tank, driveway asphalt, garage door and garage concrete slab, and so much more! Simply walk in and make this home yours! (id:63267)
Home overview
Amenities / Utilities
- Cooling Central air conditioning
- Heat type Forced air, see remarks
- Sewer/ septic Municipal sewage system
Exterior
- # total stories 2
- # garage spaces 2
- # parking spaces 6
- Has garage (y/n) Yes
Interior
- # full baths 3
- # total bathrooms 3.0
- # of above grade bedrooms 5
Location
- Subdivision Glenmore
- Zoning description Unknown
Lot/ Land Details
- Lot dimensions 0.21
Overview
- Lot size (acres) 0.21
- Building size 2226
- Listing # 10366891
- Property sub type Single family residence
- Status Active
Rooms Information
metric
- Full bathroom Measurements not available
Level: Basement - Bedroom 3.658m X 3.048m
Level: Basement - Kitchen 3.048m X 3.302m
Level: Basement - Bedroom 3.658m X 3.048m
Level: Basement - Family room 3.962m X 4.877m
Level: Basement - Full bathroom Measurements not available
Level: Main - Bedroom 3.124m X 2.819m
Level: Main - Dining room 3.658m X 3.302m
Level: Main - Bedroom 3.861m X 2.819m
Level: Main - Living room 5.563m X 3.962m
Level: Main - Primary bedroom 3.81m X 3.2m
Level: Main - Full bathroom Measurements not available
Level: Main - Kitchen 3.962m X 3.277m
Level: Main
SOA_HOUSEKEEPING_ATTRS
- Listing source url Https://www.realtor.ca/real-estate/29044501/1352-alder-court-kelowna-glenmore
- Listing type identifier Idx
The Home Overview listing data and Property Description above are provided by the Canadian Real Estate Association (CREA). All other information is provided by Houseful and its affiliates.

Lock your rate with RBC pre-approval
Mortgage rate is for illustrative purposes only. Please check RBC.com/mortgages for the current mortgage rates
$-2,904
/ Month25 Years fixed, 20% down payment, % interest
$
$
$
%
$
%

Schedule a viewing
No obligation or purchase necessary, cancel at any time
Nearby Homes
Real estate & homes for sale nearby

