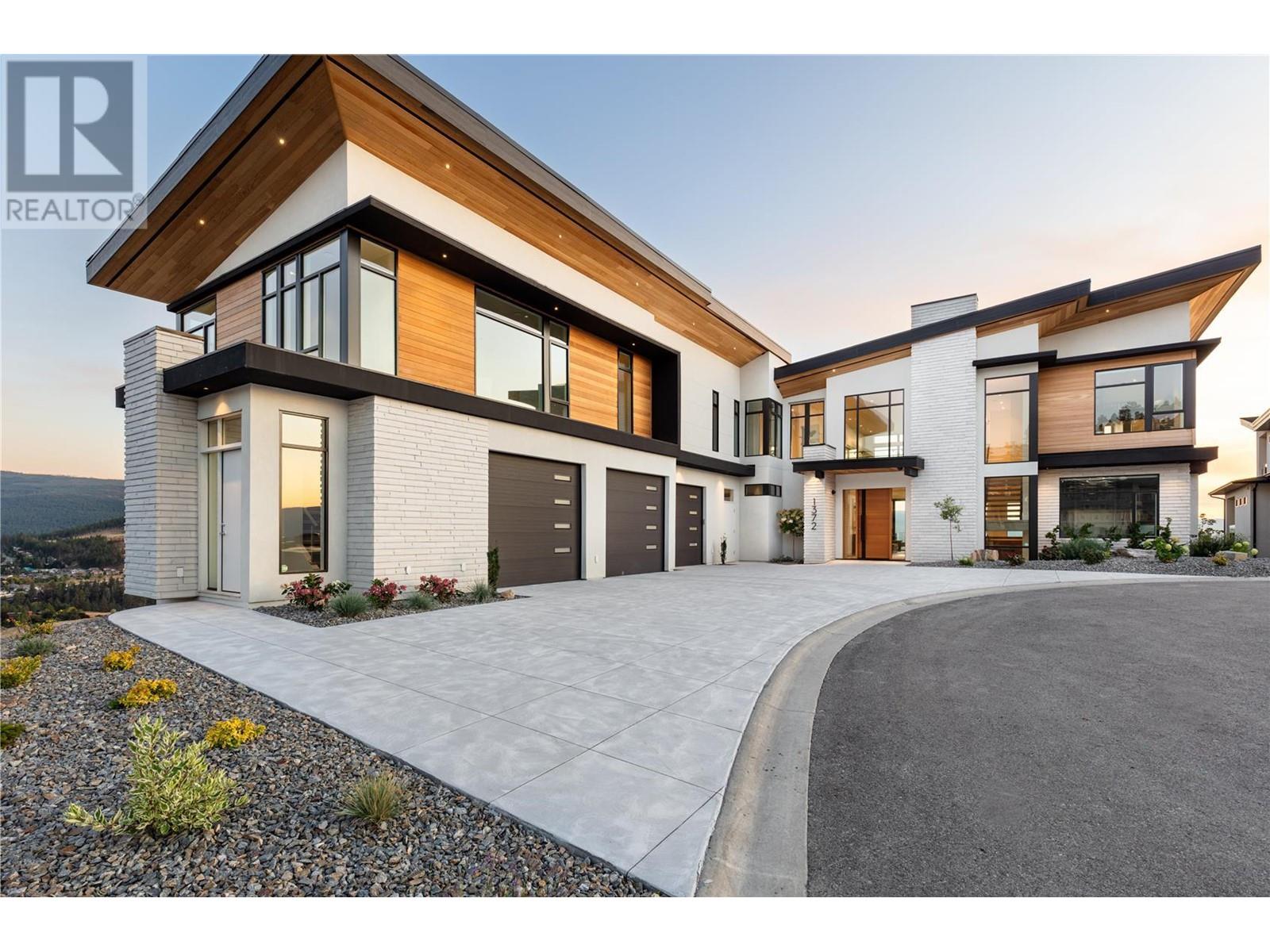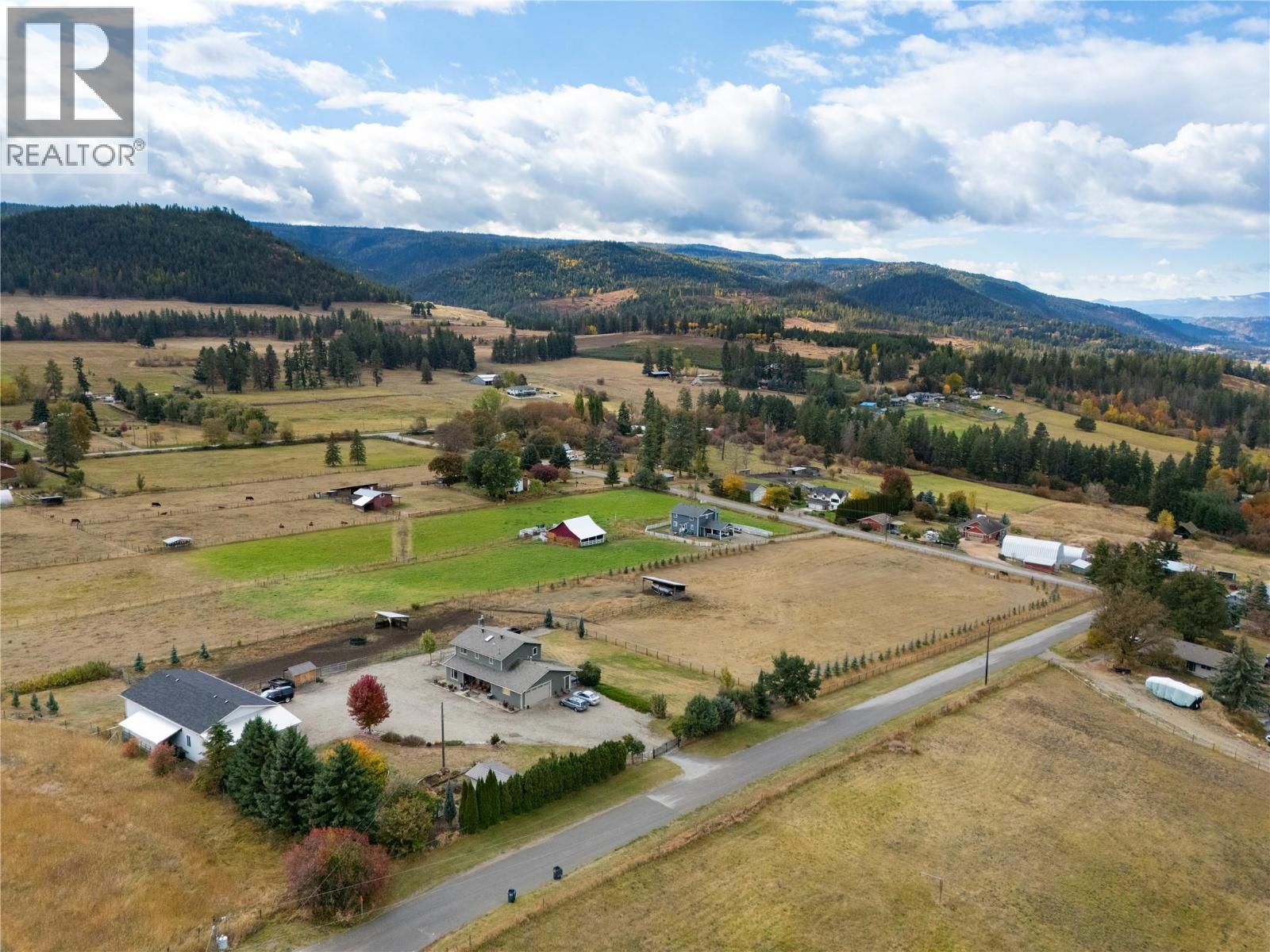- Houseful
- BC
- Kelowna
- Mine Hill South
- 1372 Mine Hill Dr

Highlights
Description
- Home value ($/Sqft)$523/Sqft
- Time on Houseful145 days
- Property typeSingle family
- StyleContemporary
- Neighbourhood
- Median school Score
- Lot size0.61 Acre
- Year built2019
- Garage spaces4
- Mortgage payment
Perched on an expansive double lot, this stunning 7 bed, 6 bath home boasts 270 degree views of the gleaming lake, city lights, and rolling hills. You are welcomed with soaring ceilings and windows to maximize natural light. The open concept main level starts with the great room, leading into the gourmet kitchen with butler pantry. A dedicated dining room with two-way fireplace and built-ins throughout. Unparalleled outdoor living includes a stunning infinity edge pool and hot tub, lounging areas, and covered outdoor kitchen. Upstairs are three large bedrooms including the luxurious master wing, with dedicated laundry and private patio. Downstairs is a family paradise with games area with pool table, lounge area, and large wet bar to accommodate every occasion. Bonuses include a cinema and full indoor sports court. There are two triple garages, plus a huge back yard. Above the garage is a luxurious legal suite. With incredible space and outdoor living, this property is irreplaceable. (id:63267)
Home overview
- Cooling Central air conditioning
- Heat type In floor heating, forced air, see remarks
- Has pool (y/n) Yes
- Sewer/ septic Municipal sewage system
- # total stories 2
- Roof Unknown
- Fencing Fence
- # garage spaces 4
- # parking spaces 12
- Has garage (y/n) Yes
- # full baths 4
- # half baths 2
- # total bathrooms 6.0
- # of above grade bedrooms 7
- Flooring Carpeted, ceramic tile, hardwood
- Has fireplace (y/n) Yes
- Subdivision Black mountain
- View Unknown, city view, lake view, mountain view, valley view, view (panoramic)
- Zoning description Unknown
- Directions 1944644
- Lot desc Underground sprinkler
- Lot dimensions 0.61
- Lot size (acres) 0.61
- Building size 7646
- Listing # 10349849
- Property sub type Single family residence
- Status Active
- Bedroom 3.708m X 4.267m
Level: 2nd - Bedroom 4.039m X 3.861m
Level: 2nd - Bedroom 4.851m X 4.115m
Level: 2nd - Primary bedroom 5.613m X 6.223m
Level: 2nd - Laundry 5.182m X 2.489m
Level: 2nd - Bathroom (# of pieces - 3) 1.651m X 2.921m
Level: 2nd - Bedroom 4.039m X 3.835m
Level: 2nd - Dining room 3.531m X 2.819m
Level: 2nd - Laundry 1.651m X 2.337m
Level: 2nd - Utility 1.448m X 3.556m
Level: 2nd - Kitchen 3.531m X 2.972m
Level: 2nd - Full bathroom 2.388m X 2.718m
Level: 2nd - Ensuite bathroom (# of pieces - 5) 4.369m X 3.785m
Level: 2nd - Family room 2.896m X 5.791m
Level: 2nd - Den 3.759m X 4.674m
Level: Basement - Recreational room 13.716m X 10.211m
Level: Basement - Media room 4.826m X 6.934m
Level: Basement - Utility 4.648m X 4.521m
Level: Basement - Bedroom 5.334m X 4.089m
Level: Basement - Other 5.08m X 7.772m
Level: Basement
- Listing source url Https://www.realtor.ca/real-estate/28381394/1372-mine-hill-drive-kelowna-black-mountain
- Listing type identifier Idx

$-10,666
/ Month











