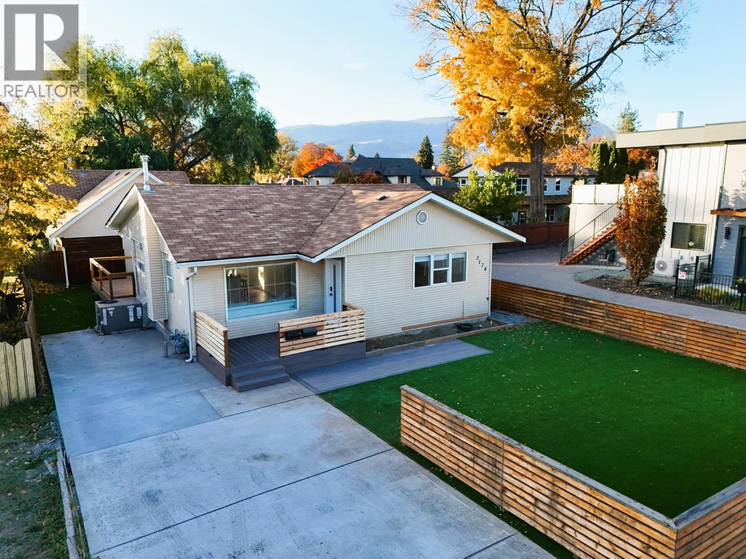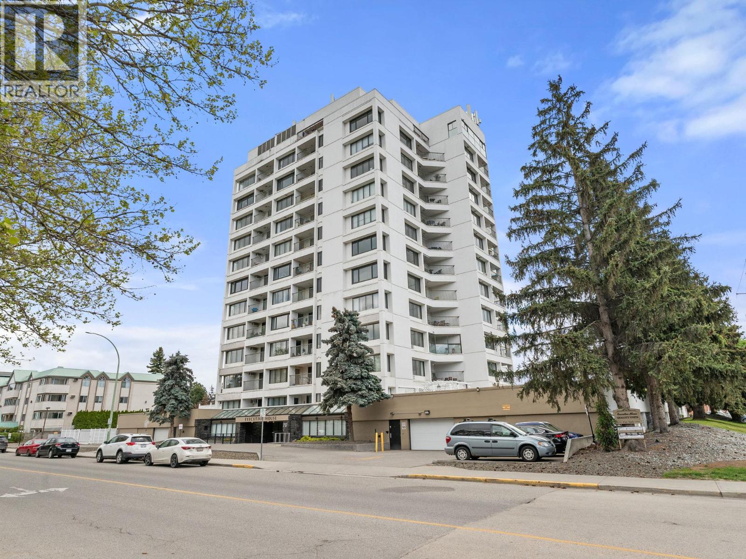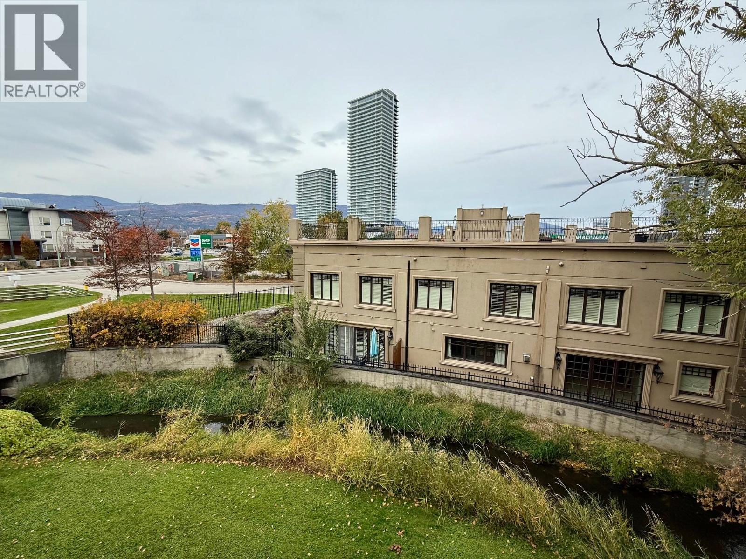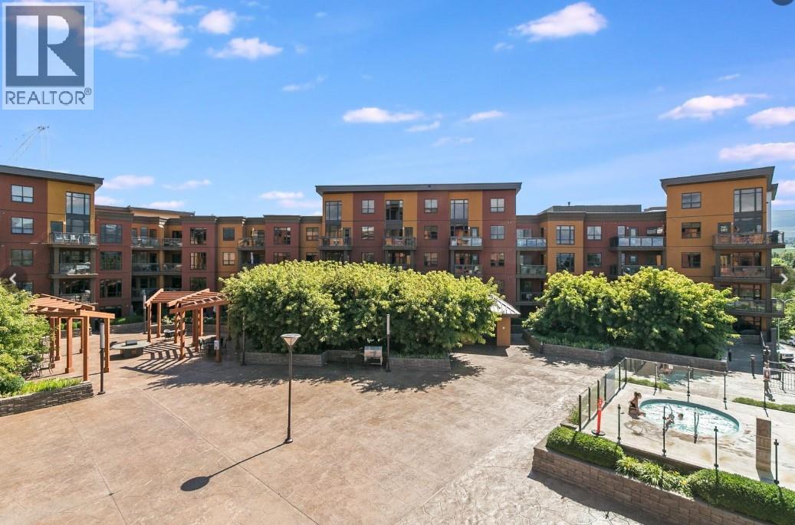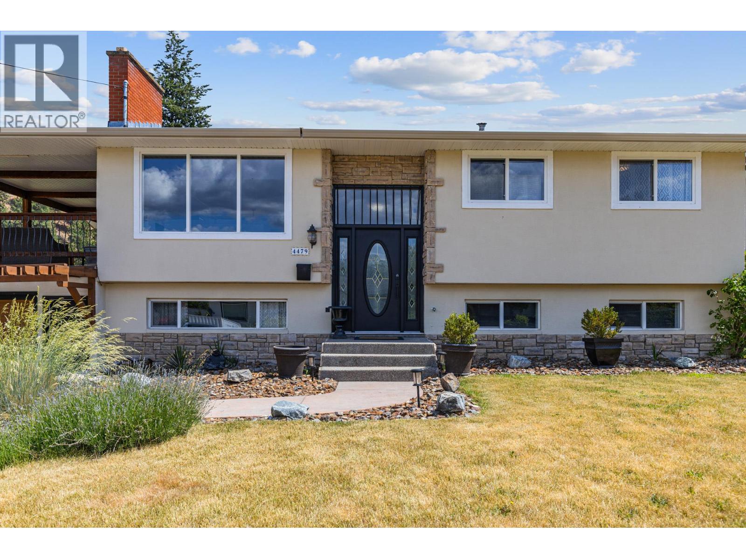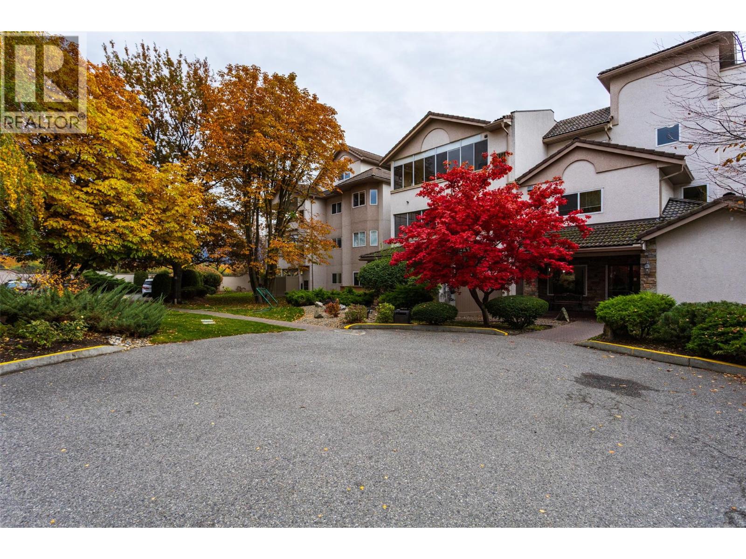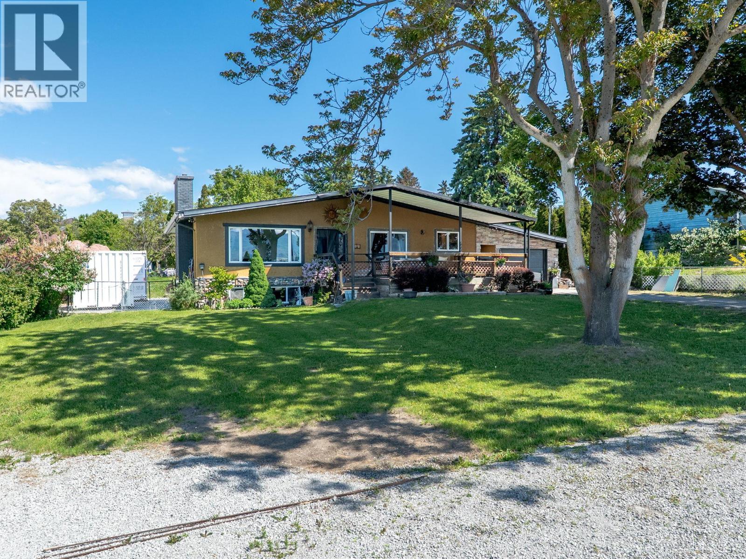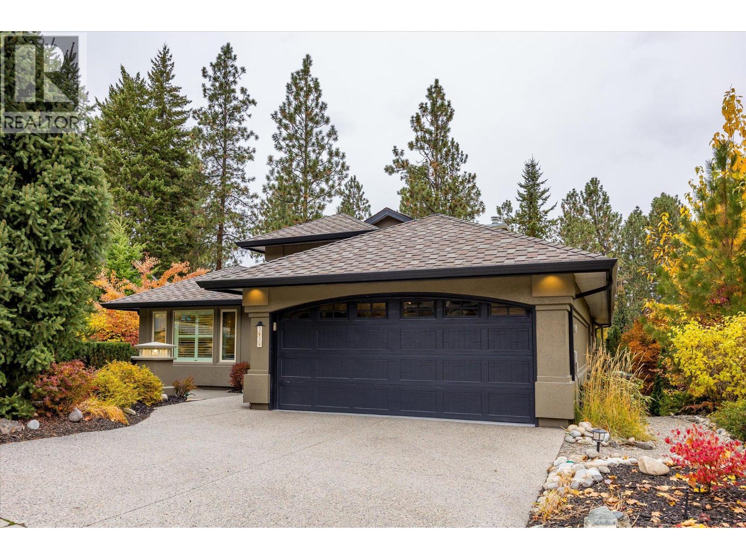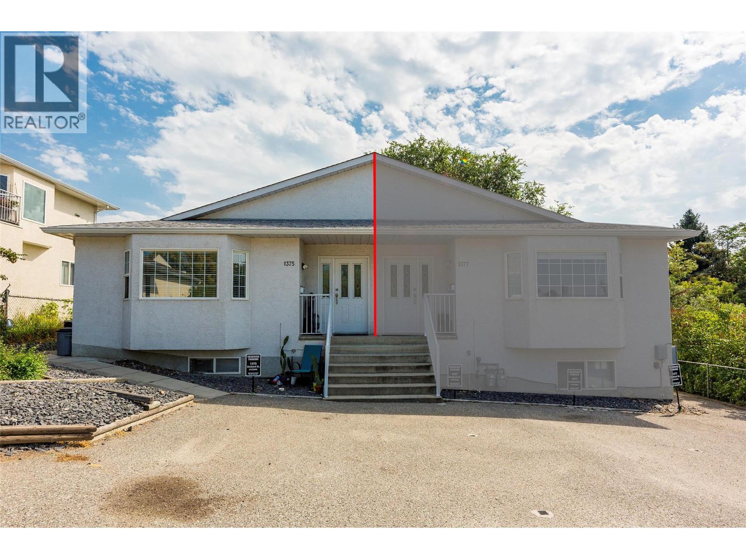
1375 Orchard Dr
1375 Orchard Dr
Highlights
Description
- Home value ($/Sqft)$341/Sqft
- Time on Houseful56 days
- Property typeSingle family
- StyleOther
- Neighbourhood
- Median school Score
- Lot size0.30 Acre
- Year built1992
- Mortgage payment
Updated half duplex with in-law suite in Glenmore - multigenerational living or investment opportunity! A smart choice for investors, families, or those looking for extra income. The upstairs features 3 bedrooms and 2 bathrooms, and has an updated kitchen and bathrooms with new tubs, vanities, and fixtures. Downstairs, the 3-bedroom, 2-bath in-law suite has its own separate entrance, laundry, new paint, and refreshed bathroom vanity. Find ample parking out front, and a large backyard as well. Located just outside the downtown within walking distance to schools, sports fields, parks, and bike paths. This duplex is a great option for investors, or young professionals / families looking for a mortgage help or for multigenerational living. This half duplex is also available as full duplex with adjoining 1377 Orchard Dr as the full duplex - inquire for more info! (id:63267)
Home overview
- Cooling Central air conditioning
- Heat type Baseboard heaters, forced air
- Sewer/ septic Municipal sewage system
- # total stories 2
- Roof Unknown
- # parking spaces 4
- # full baths 4
- # total bathrooms 4.0
- # of above grade bedrooms 6
- Community features Pets allowed
- Subdivision Glenmore
- Zoning description Unknown
- Lot dimensions 0.3
- Lot size (acres) 0.3
- Building size 2419
- Listing # 10361916
- Property sub type Single family residence
- Status Active
- Laundry 5.563m X 1.803m
Level: Lower - Full bathroom 2.108m X 2.743m
Level: Lower - Bedroom 3.581m X 2.743m
Level: Lower - Ensuite bathroom (# of pieces - 3) 1.829m X 2.743m
Level: Lower - Kitchen 4.14m X 6.909m
Level: Lower - Bedroom 3.353m X 3.912m
Level: Lower - Bedroom 4.826m X 2.845m
Level: Lower - Bedroom 4.039m X 3.556m
Level: Main - Bathroom (# of pieces - 4) 2.565m X 1.499m
Level: Main - Primary bedroom 3.2m X 4.267m
Level: Main - Living room 4.267m X 5.055m
Level: Main - Ensuite bathroom (# of pieces - 4) 1.473m X 2.438m
Level: Main - Bedroom 3.023m X 3.023m
Level: Main - Kitchen 2.946m X 6.172m
Level: Main
- Listing source url Https://www.realtor.ca/real-estate/28832556/1375-orchard-drive-kelowna-glenmore
- Listing type identifier Idx

$-2,200
/ Month

