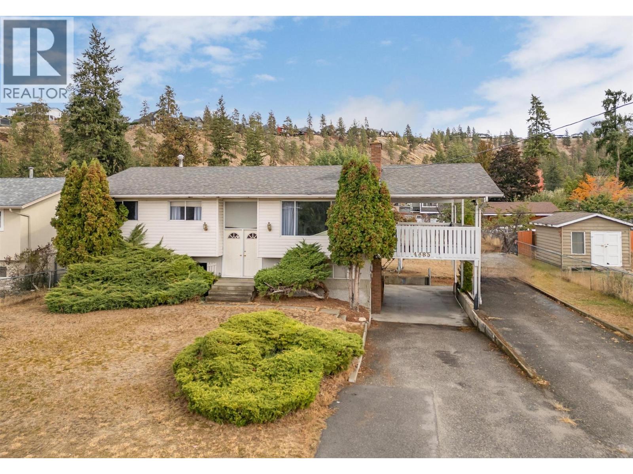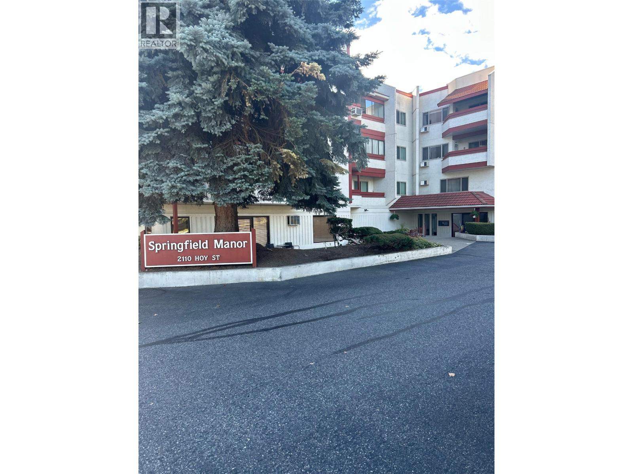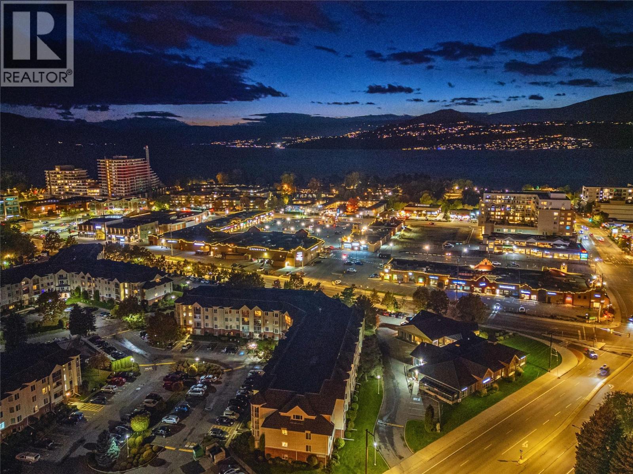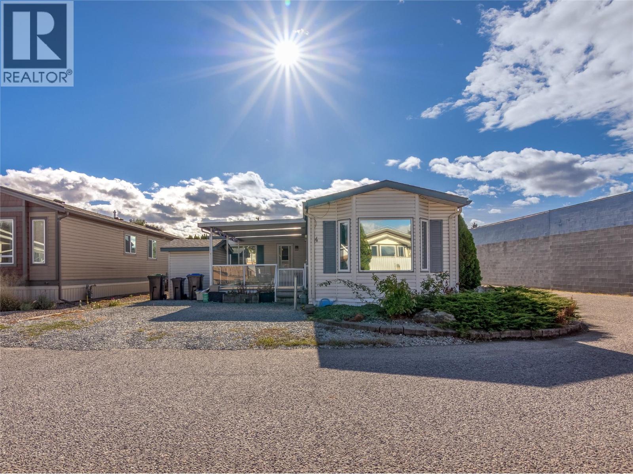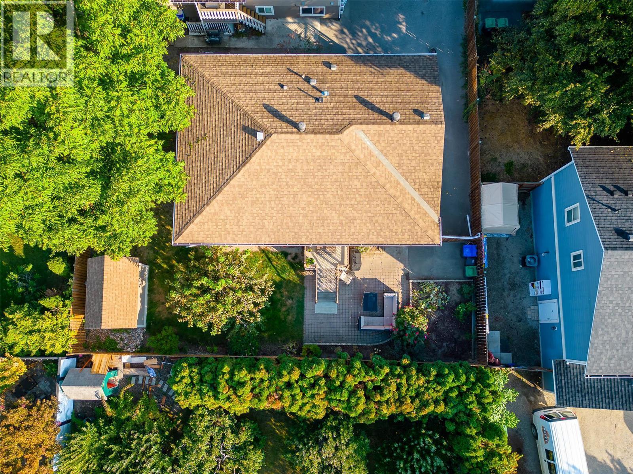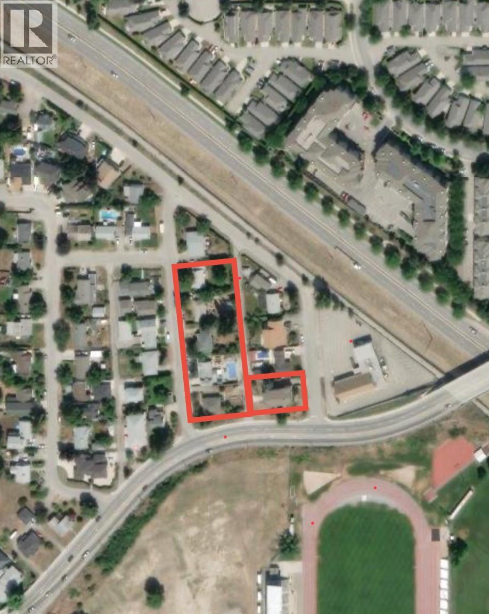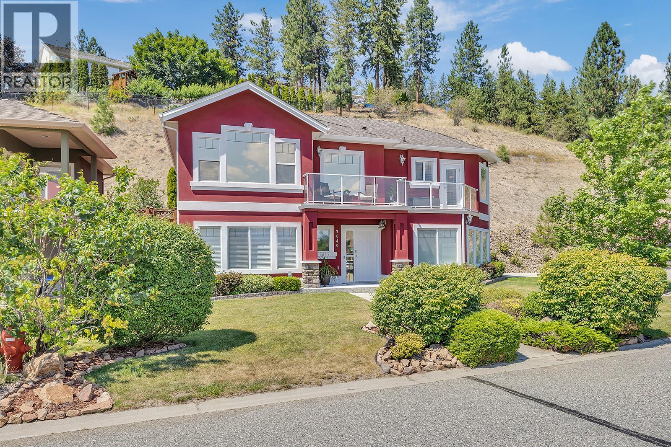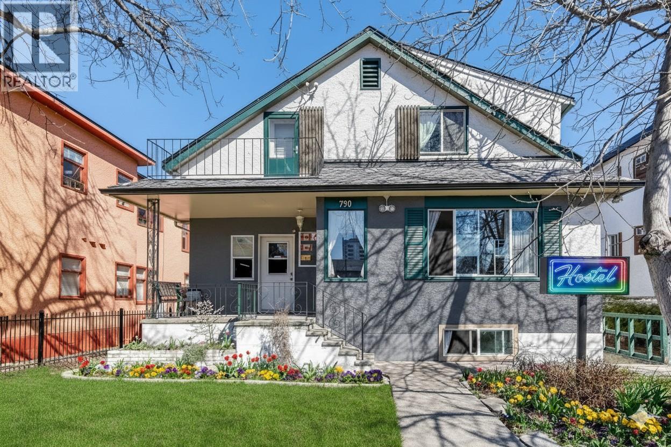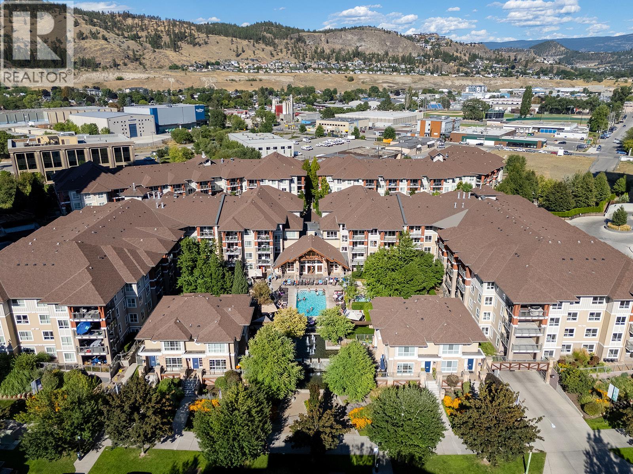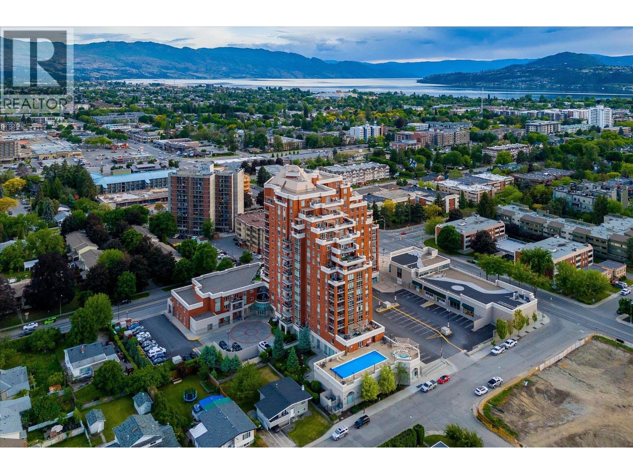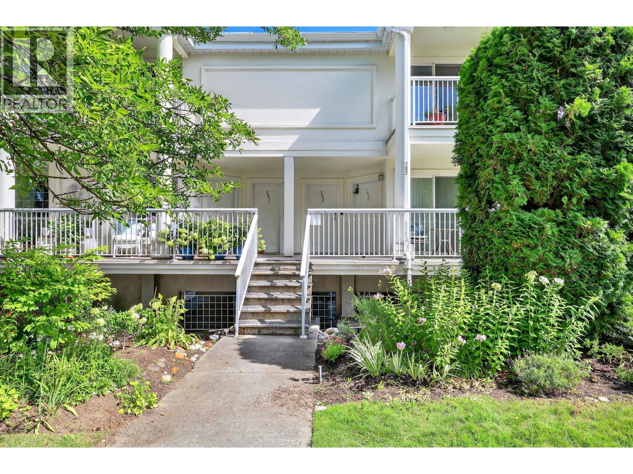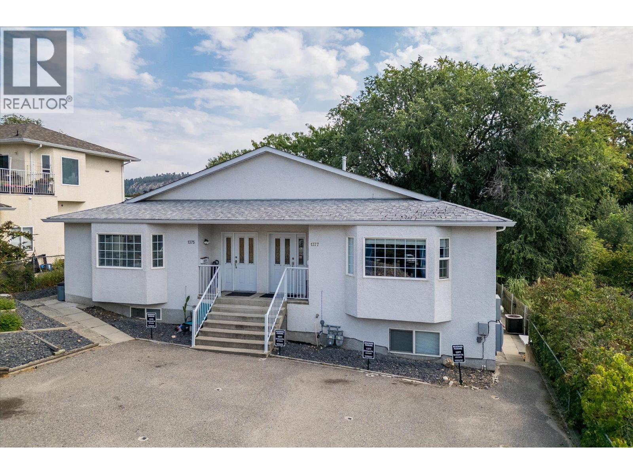
13751377 Orchard Dr
13751377 Orchard Dr
Highlights
Description
- Home value ($/Sqft)$331/Sqft
- Time on Houseful45 days
- Property typeSingle family
- StyleOther
- Neighbourhood
- Median school Score
- Year built1992
- Mortgage payment
Rare 11 bedroom, 7 bathroom full duplex. Multigenerational living or investment opportunity in Glenmore - 4 living spaces generating a 5.1% cap rate based on current pricing guidance! This full duplex offers two separate homes, each with its own in-law suite, laundry in each living space, and updated touches throughout - perfect for maximizing rental income or creating flexible family living. At 1375 Orchard, you’ll find a 3-bedroom upstairs (great layout for families) plus a 3-bedroom in-law suite. Updated with a new upstairs kitchen, fresh paint, and bathroom renovations. Next door at 1377 Orchard, the layout includes a 3-bedroom main home with a 2-bedroom suite, with updates including new bathroom surrounds, new paint upstairs, and a refreshed kitchen. Both sides enjoy large backyards, separate entries for the in-law suites, and ample parking. Enjoy great proximity to elementary schools, parks, sports fields, and bike paths—all within minutes of downtown Kelowna. Whether you’re an investor, a family looking for more space under one roof, or wanting built-in mortgage support, this property checks every box. Each half is separately titled, and available also as half duplex listings - inquire for more info. (id:63267)
Home overview
- Cooling Central air conditioning
- Heat type Baseboard heaters, forced air
- Sewer/ septic Municipal sewage system
- # total stories 2
- Roof Unknown
- # parking spaces 8
- # full baths 7
- # total bathrooms 7.0
- # of above grade bedrooms 11
- Community features Pets allowed
- Subdivision Glenmore
- Zoning description Unknown
- Lot size (acres) 0.0
- Building size 4837
- Listing # 10361854
- Property sub type Single family residence
- Status Active
- Laundry 1.803m X 5.563m
Level: Lower - Recreational room 4.115m X 3.734m
Level: Lower - Bedroom 3.023m X 2.743m
Level: Lower - Kitchen 4.115m X 2.692m
Level: Lower - Bedroom 2.845m X 4.826m
Level: Lower - Kitchen 6.909m X 4.14m
Level: Lower - Bedroom 2.819m X 5.182m
Level: Lower - Laundry 2.845m X 4.293m
Level: Lower - Full bathroom 2.819m X 2.438m
Level: Lower - Bedroom 3.912m X 3.353m
Level: Lower - Full bathroom 2.743m X 2.108m
Level: Lower - Bedroom 2.845m X 3.378m
Level: Lower - Other 2.819m X 4.648m
Level: Lower - Bathroom (# of pieces - 3) 2.743m X 1.829m
Level: Lower - Kitchen 6.172m X 2.946m
Level: Main - Kitchen 6.045m X 2.946m
Level: Main - Living room 5.055m X 4.242m
Level: Main - Living room 5.055m X 4.267m
Level: Main - Primary bedroom 4.293m X 3.175m
Level: Main - Primary bedroom 4.267m X 3.2m
Level: Main
- Listing source url Https://www.realtor.ca/real-estate/28832297/13751377-orchard-drive-kelowna-glenmore
- Listing type identifier Idx

$-4,264
/ Month

