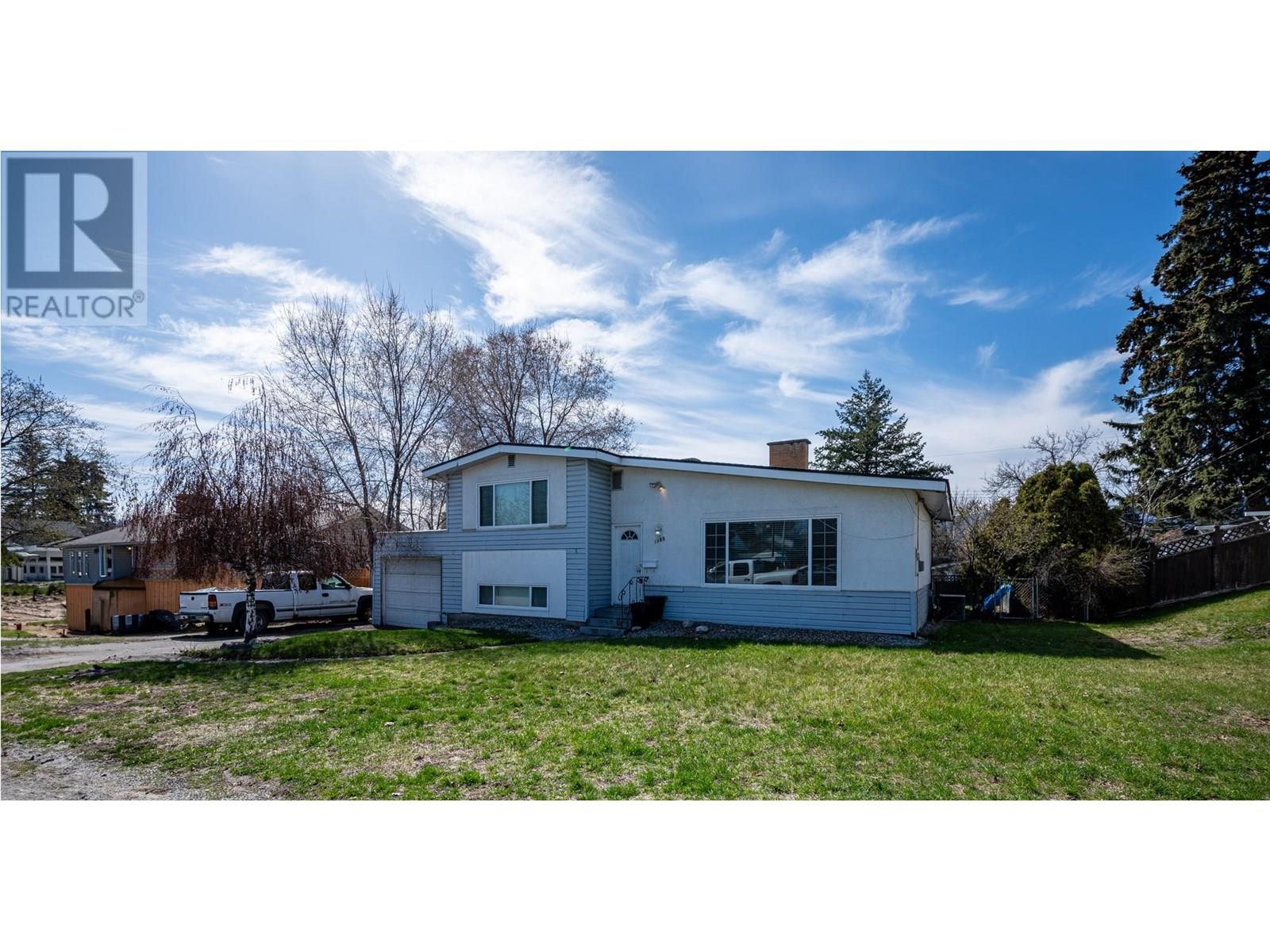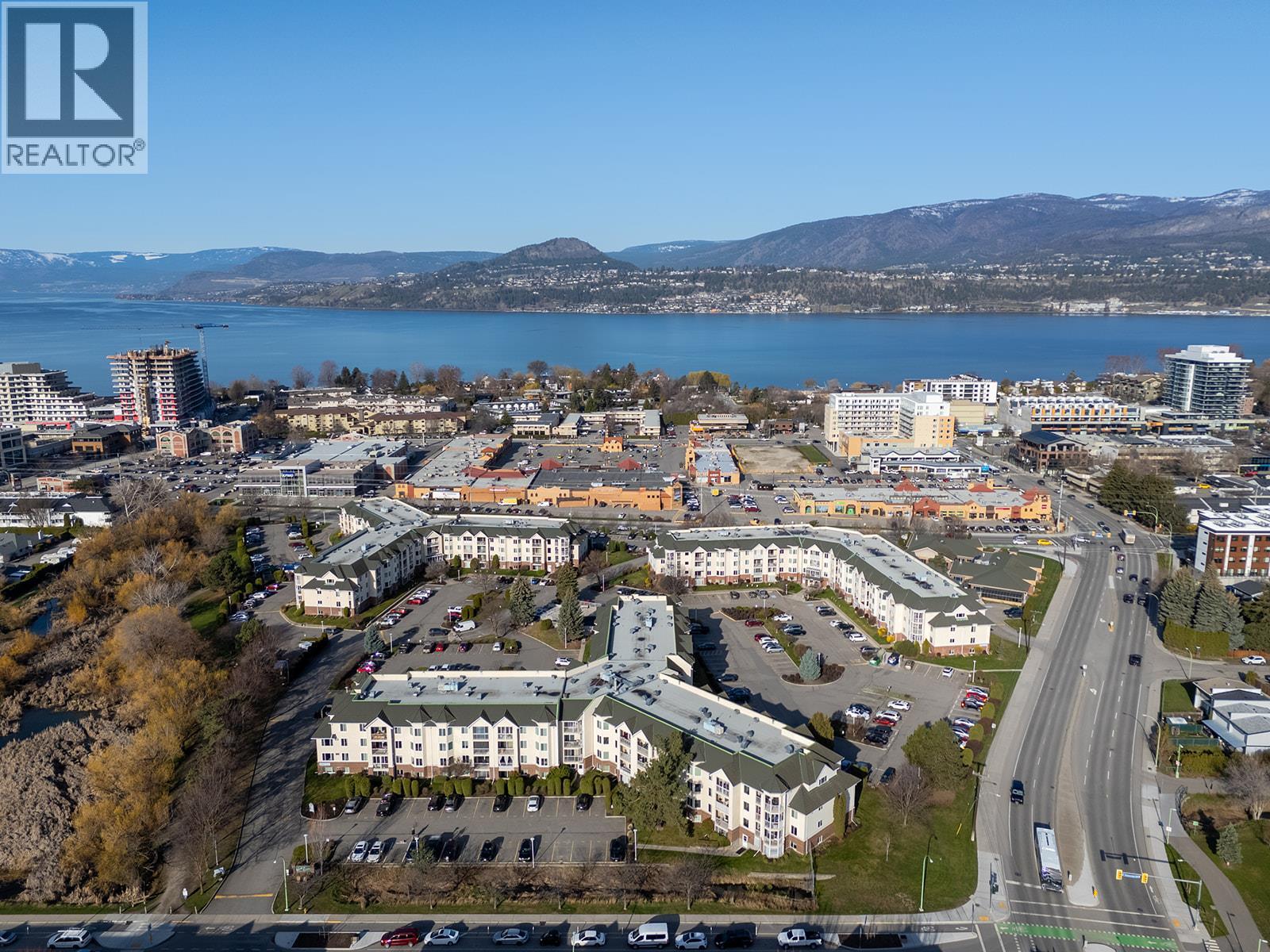
Highlights
Description
- Home value ($/Sqft)$588/Sqft
- Time on Houseful83 days
- Property typeSingle family
- Neighbourhood
- Median school Score
- Lot size8,276 Sqft
- Year built1955
- Garage spaces1
- Mortgage payment
Perfectly situated in Kelowna's vibrant core. This expansive 80' x 104' lot, boasting convenient rear-alley access, is zoned MF1—a designation actively encouraged by the City of Kelowna for urban infill and multifamily developments. MF1 zoning permits a wide variety of residential projects, including townhouses, fourplexes, or small-scale buildings, making this an ideal canvas for investors and developers looking to capitalize on Kelowna's growing housing demand. Centrally located mere minutes from downtown Kelowna, this property provides effortless access to the city's renowned waterfront parks, restaurants, shops, and cultural amenities. Seize the opportunity in one of the region's most desirable and accessible neighbourhoods. Don't miss your chance to be part of Kelowna's exciting urban growth! (id:63267)
Home overview
- Cooling Central air conditioning
- Heat type See remarks
- Sewer/ septic Municipal sewage system
- # total stories 1
- Roof Unknown
- Fencing Fence
- # garage spaces 1
- # parking spaces 1
- Has garage (y/n) Yes
- # full baths 2
- # total bathrooms 2.0
- # of above grade bedrooms 3
- Subdivision Glenmore
- Zoning description Unknown
- Directions 2056247
- Lot desc Landscaped
- Lot dimensions 0.19
- Lot size (acres) 0.19
- Building size 1411
- Listing # 10357600
- Property sub type Single family residence
- Status Active
- Bedroom 3.937m X 2.845m
Level: 2nd - Primary bedroom 3.734m X 3.708m
Level: 2nd - Bedroom 5.029m X 3.708m
Level: Basement - Full bathroom Measurements not available
Level: Basement - Laundry 4.547m X 2.286m
Level: Basement - Dining room 2.438m X 2.997m
Level: Main - Living room 6.858m X 4.089m
Level: Main - Kitchen 4.267m X 2.794m
Level: Main - Full bathroom Measurements not available
Level: Main
- Listing source url Https://www.realtor.ca/real-estate/28665314/1388-cherry-crescent-w-kelowna-glenmore
- Listing type identifier Idx

$-2,211
/ Month












