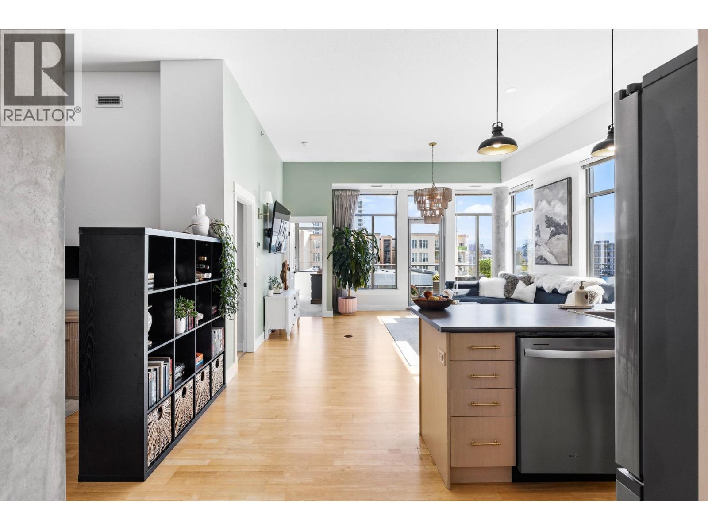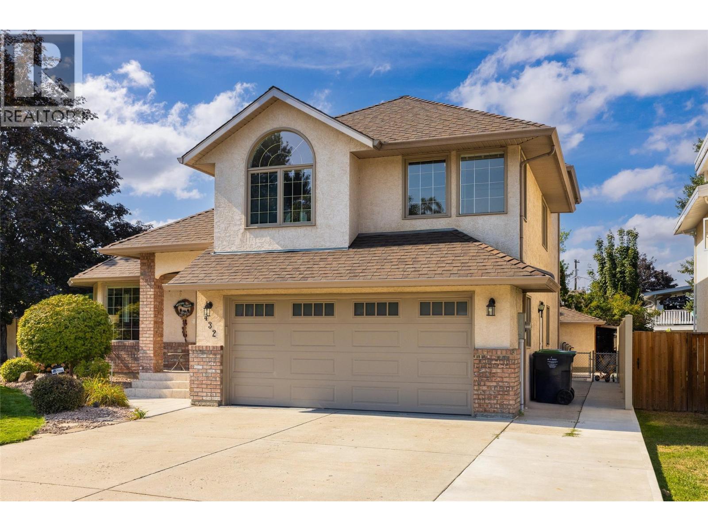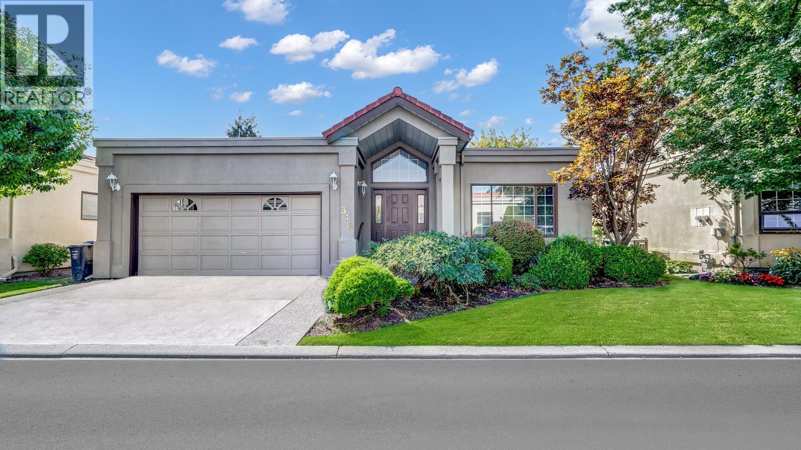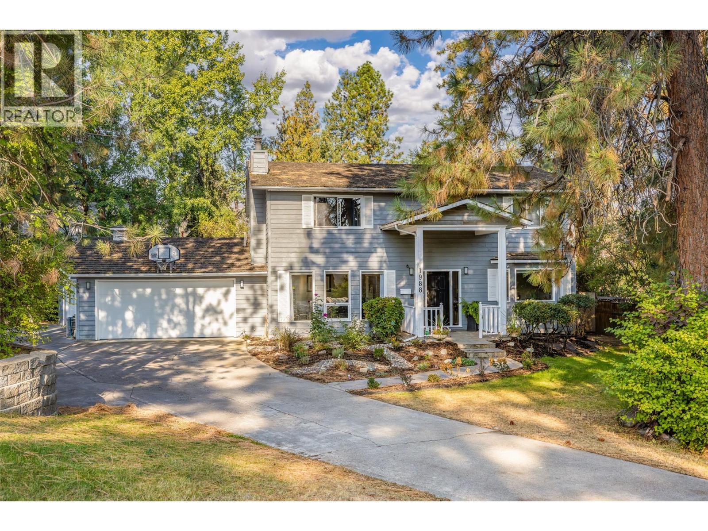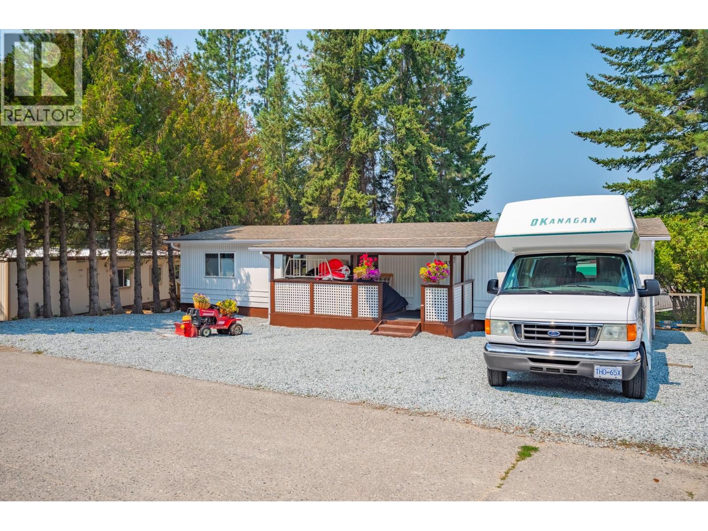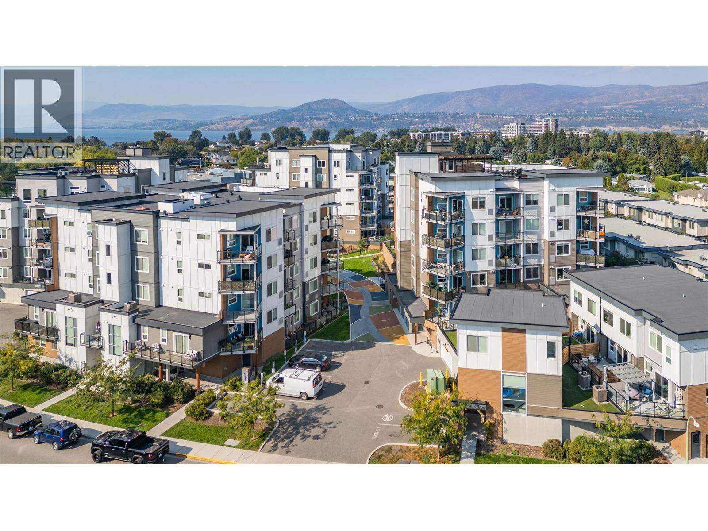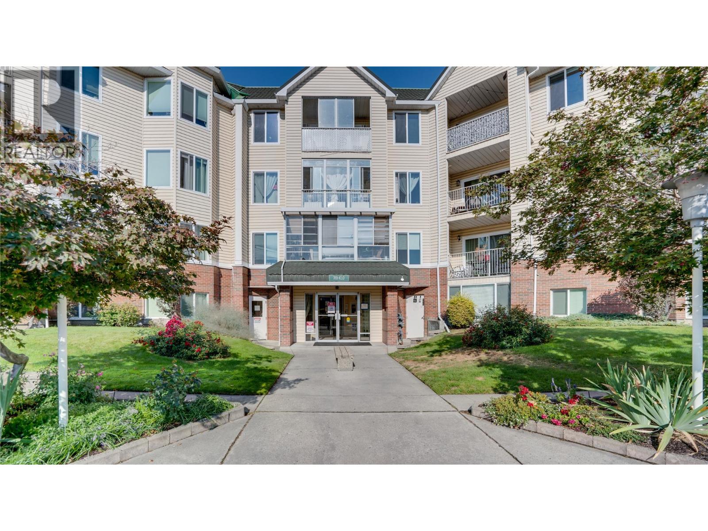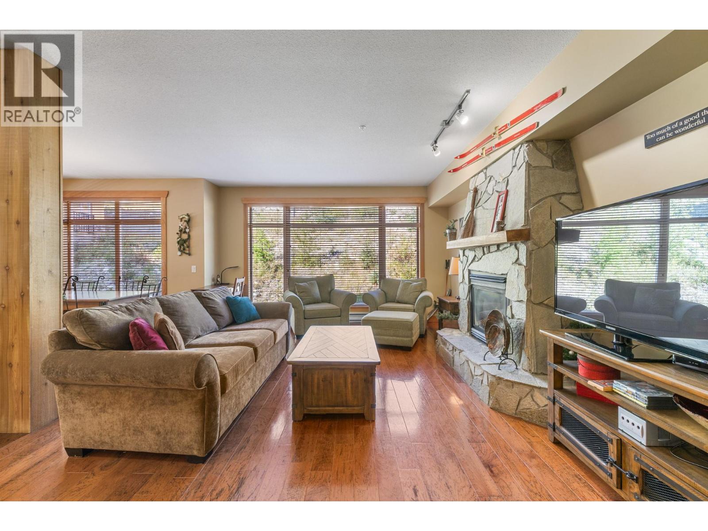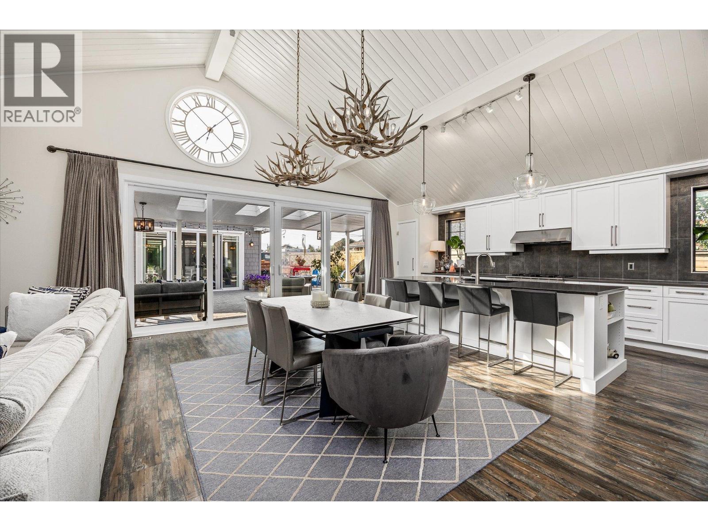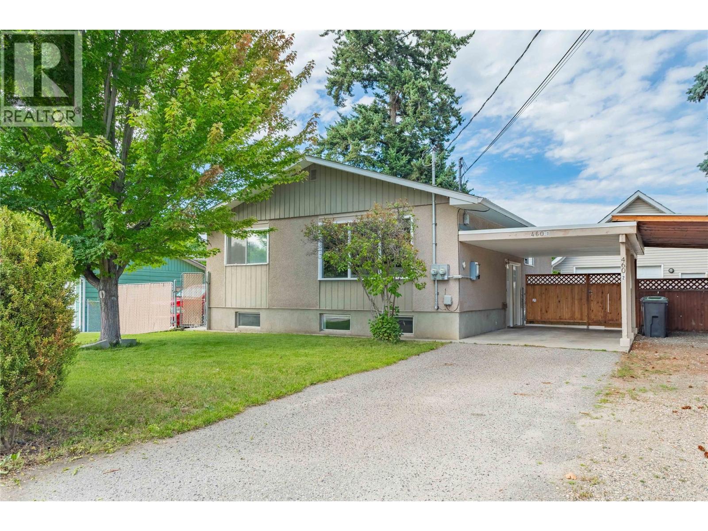- Houseful
- BC
- Kelowna
- North Glenmore
- 139 Wyndham Cres
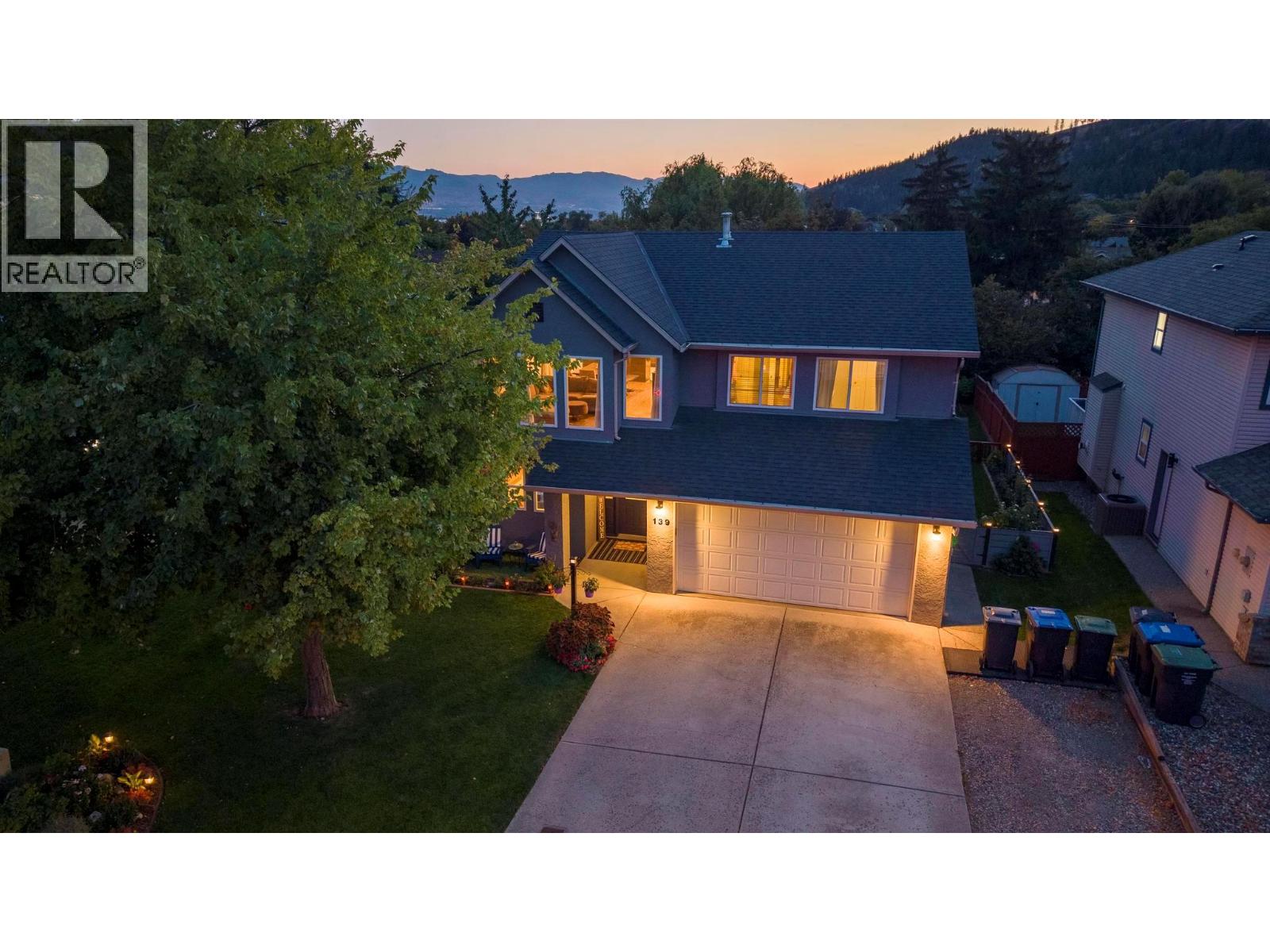
Highlights
Description
- Home value ($/Sqft)$444/Sqft
- Time on Housefulnew 4 hours
- Property typeSingle family
- Neighbourhood
- Median school Score
- Lot size5,227 Sqft
- Year built1994
- Garage spaces2
- Mortgage payment
Step inside and be greeted by an abundance of natural light that floods every corner, creating a warm and inviting atmosphere.The home's undeniable curb appeal is just the beginning. Thoughtful improvements and updates have been tastefully woven throughout, from the gleaming kitchen and updated flooring to the fresh paint and much more, For those unfamiliar with the vibrant Glenmore community. This highly sought-after family neighbourhood is renowned for its excellent schools, making it an ideal environment for growing families. Convenience is key, with an array of shopping options just moments away. Embrace the outdoors with an abundance of park space, perfect for leisurely strolls, or simply enjoying nature's tranquility. The mature, tree-lined streets add to the charm, creating a picturesque setting. Furthermore, Glenmore boasts an enviable location with close proximity to the city center, lake, the airport, and UBCO, offering unparalleled access to all the amenities and opportunities Kelowna has to offer. The backyard is so secluded and peaceful you might just forget your neighbours exist. This residence offers ample space for the entire family, featuring 4 generously sized bedrooms, a versatile den for a home office or creative space, and three bathrooms. Adding to its appeal is a bright, self-contained in-law suite. Don't miss this incredible opportunity to embrace a lifestyle of comfort, convenience, and community. https://youtu.be/rr1S2z_rhBg (id:63267)
Home overview
- Cooling Central air conditioning
- Heat type Forced air, see remarks
- Sewer/ septic Municipal sewage system
- # total stories 2
- Roof Unknown
- Fencing Fence
- # garage spaces 2
- # parking spaces 2
- Has garage (y/n) Yes
- # full baths 3
- # total bathrooms 3.0
- # of above grade bedrooms 4
- Flooring Ceramic tile, laminate, vinyl
- Has fireplace (y/n) Yes
- Community features Family oriented
- Subdivision North glenmore
- View Mountain view, valley view
- Zoning description Unknown
- Lot desc Landscaped, level
- Lot dimensions 0.12
- Lot size (acres) 0.12
- Building size 2083
- Listing # 10363240
- Property sub type Single family residence
- Status Active
- Living room 8.001m X 4.47m
Level: 2nd - Ensuite bathroom (# of pieces - 3) 3.353m X 2.311m
Level: 2nd - Bedroom 3.251m X 3.073m
Level: 2nd - Bathroom (# of pieces - 4) 2.642m X 1.499m
Level: 2nd - Primary bedroom 3.835m X 3.581m
Level: 2nd - Bedroom 3.175m X 2.819m
Level: 2nd - Bathroom (# of pieces - 3) 2.337m X 1.397m
Level: Main - Utility 2.972m X 1.702m
Level: Main - Living room 4.674m X 4.623m
Level: Main - Foyer 2.896m X 2.438m
Level: Main - Foyer 2.362m X 2.21m
Level: Main - Kitchen 4.699m X 3.2m
Level: Main - Bedroom 2.87m X 2.616m
Level: Main - Kitchen 2.743m X 2.667m
Level: Main - Laundry 4.674m X 4.623m
Level: Main - Den 2.997m X 2.311m
Level: Main
- Listing source url Https://www.realtor.ca/real-estate/28919356/139-wyndham-crescent-kelowna-north-glenmore
- Listing type identifier Idx

$-2,467
/ Month

