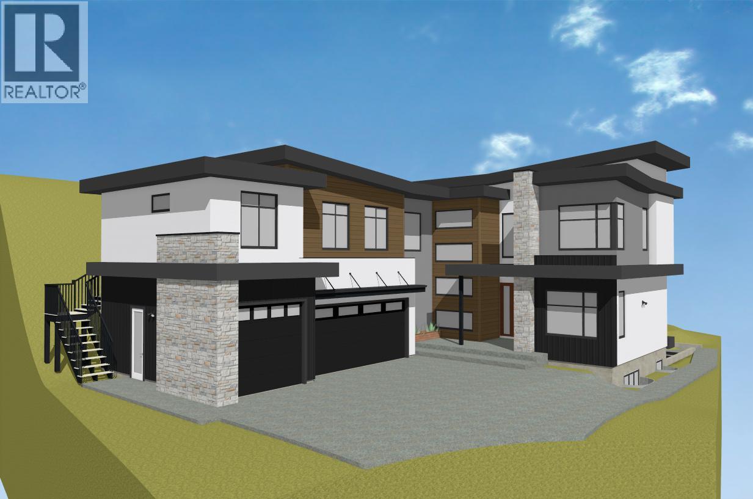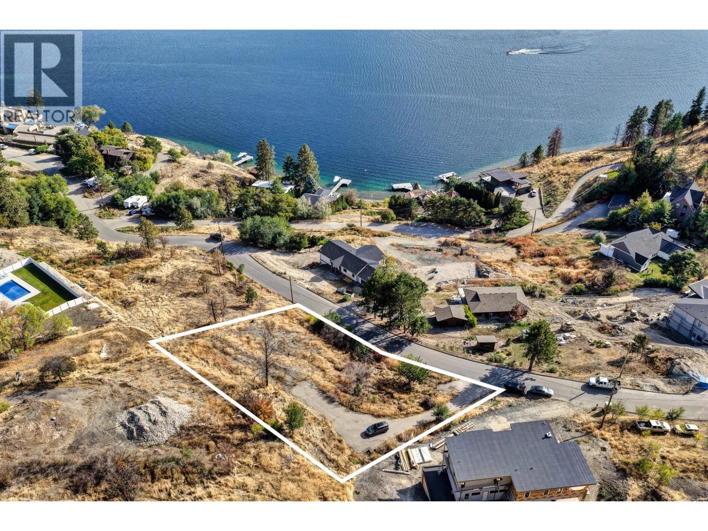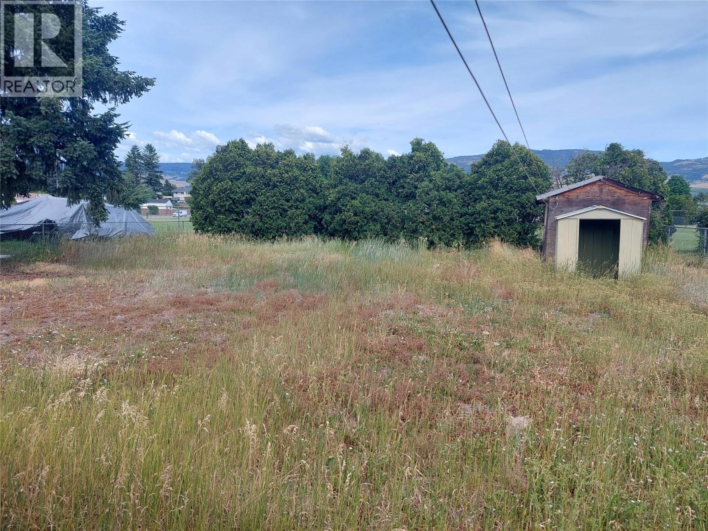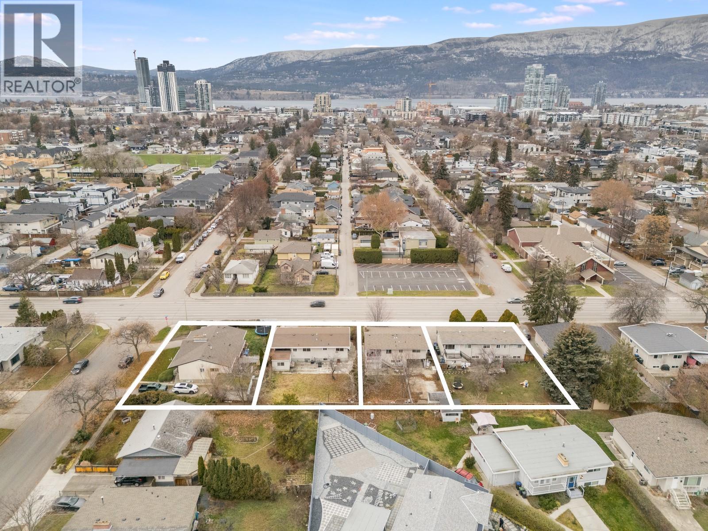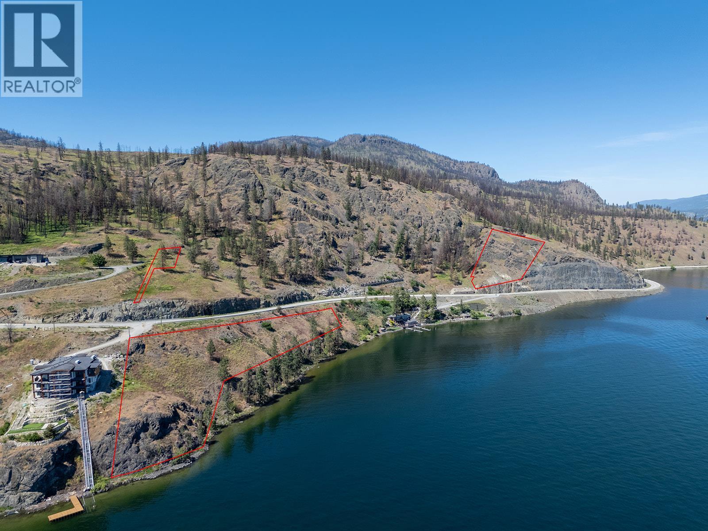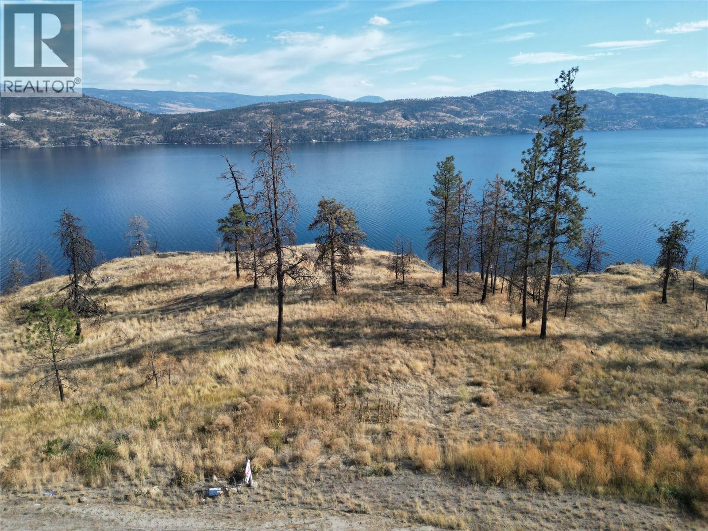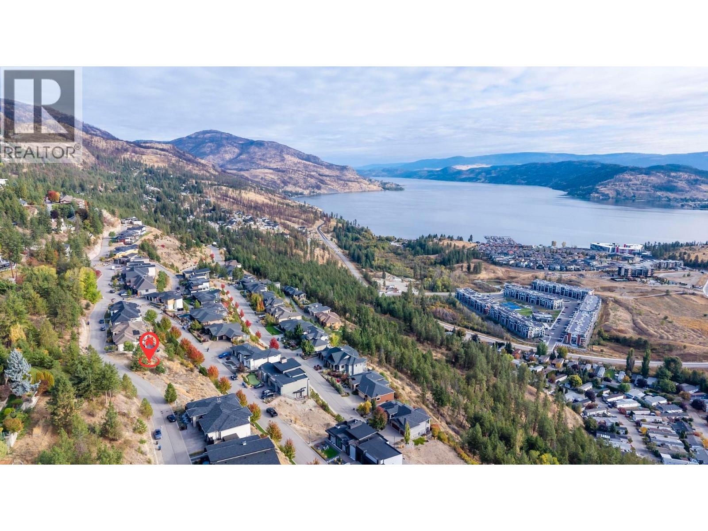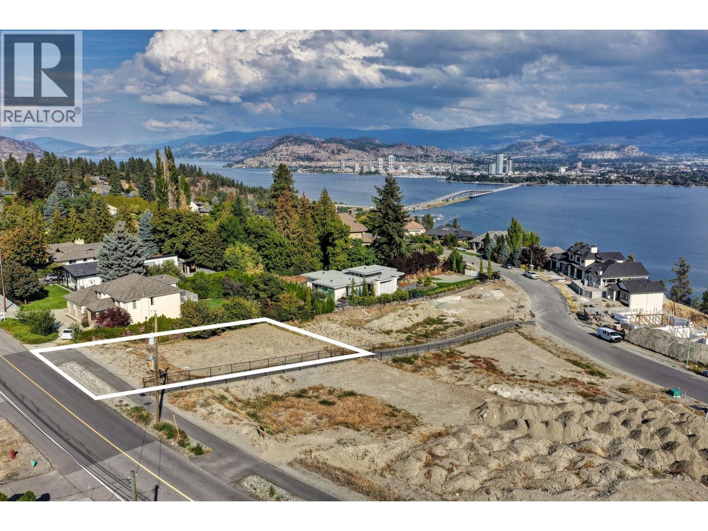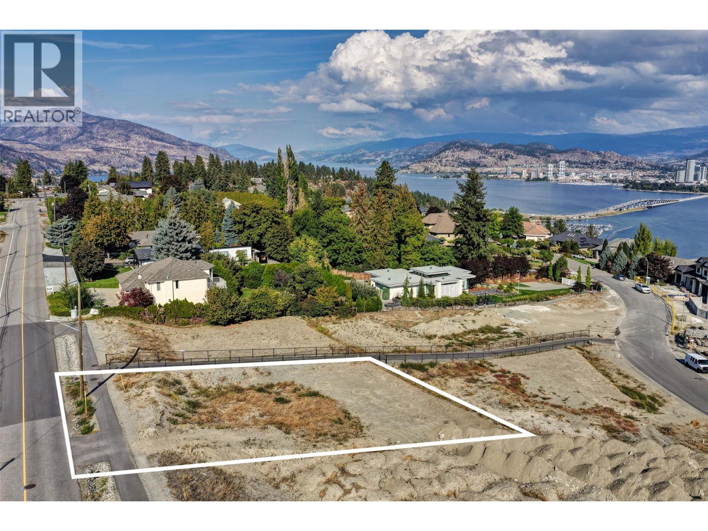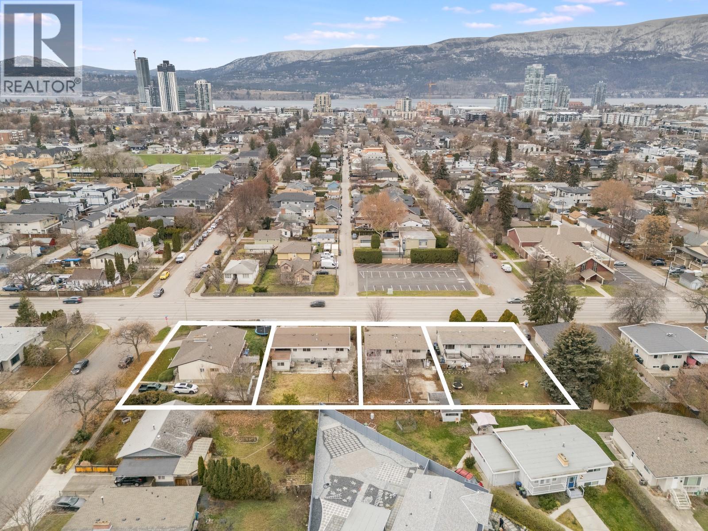
Highlights
Description
- Land value ($/Acre)$6.9M/Acre
- Time on Houseful15 days
- Property typeVacant land
- Neighbourhood
- Median school Score
- Lot size7,841 Sqft
- Mortgage payment
Attention Developers big and small: This rare and unparalleled offering, straddling the line between the North end of Kelowna and Glenmore, presents a 3 or 4-lot land assembly with up to a remarkable 190 feet of prime frontage along a Transit Supportive Corridor. The MF3 zoning allows for enhanced density potential, with an architect's projection show the possible development of between 85-95 units, with a mix of 1 and 2 bedroom apartments and townhomes - Perfect to maximize sales or rentability! Key Features: • Strategic Location: Situated in a very unique location, this assembly enjoys unmatched proximity to transit, amenities, and Kelowna’s downtown core. • Dual Street Access: Enhanced functionality with two street frontages, providing superior site flexibility and improved parking solutions for developments • Density Advantage: Transit corridor designation boosts development potential, positioning this property as a cornerstone for high-demand projects • Exclusive Opportunity: As the sole assembly opportunity in this coveted area, this property offers a competitive edge for forward-thinking developers • Expansion Potential: Additional lots have suggested they would join the assembly for even more density and additional street access This offering is strictly for qualified developers who understand the potential of this development. For further details and confidential discussions, contact your agent. Don’t miss your chance to shape the future of Kelowna’s North End. (id:63267)
Home overview
- Sewer/ septic Municipal sewage system
- Subdivision Glenmore
- Zoning description Unknown
- Lot dimensions 0.18
- Lot size (acres) 0.18
- Listing # 10365151
- Property sub type Land
- Status Active
- Listing source url Https://www.realtor.ca/real-estate/28979111/1395-gordon-drive-kelowna-glenmore
- Listing type identifier Idx

$-3,333
/ Month

