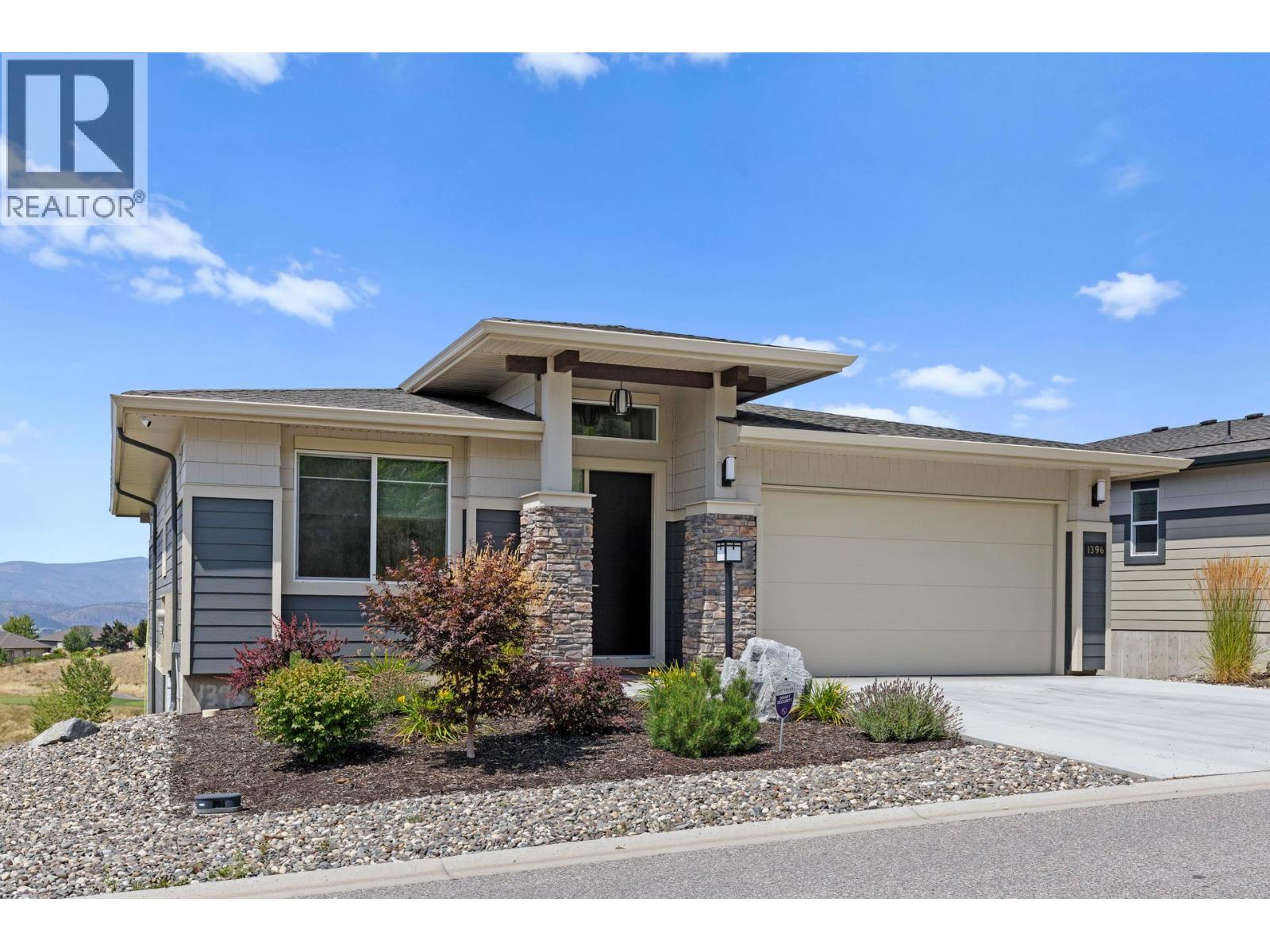- Houseful
- BC
- Kelowna
- Rutland Bench
- 1396 Tower Ranch Dr

1396 Tower Ranch Dr
1396 Tower Ranch Dr
Highlights
Description
- Home value ($/Sqft)$329/Sqft
- Time on Houseful77 days
- Property typeSingle family
- StyleRanch
- Neighbourhood
- Median school Score
- Lot size6,098 Sqft
- Year built2022
- Garage spaces2
- Mortgage payment
Experience the pinnacle of resort-style golf course living at 1396 Tower Ranch Drive, an exceptional residence in the prestigious Tower Ranch community. Offered for the first time, this 2022-built, three bedroom, three bathroom rancher with walkout basement is still under New Home Warranty and offers luxury in an enviable setting, backing onto the second hole of one of the Okanagan’s most celebrated golf courses. The views are spectacular, encompassing fairways, Okanagan Lake, rolling vineyards, and the dramatic valley and city skyline. Inside, the home’s bright open-concept design is defined by timeless finishes. The gourmet kitchen is a culinary and social centrepiece, with soft-close cabinetry, a walk-in pantry, and stainless-steel appliances. The kitchen flows seamlessly into the dining room, where expansive glass doors draw your gaze to the panoramic views of the large covered deck. The primary suite is a retreat, featuring a walk-in closet and a spa-inspired ensuite. The walkout lower level is equally impressive, with a recreation room, third bedroom and full bath for guests, and an unfinished space ready to be transformed into a media room, wine cellar, gym, or whatever your lifestyle demands. Life at Tower Ranch, residents enjoy privileged access to the Clubhouse, fitness centre, meeting and social rooms, and the acclaimed Tower Ranch Golf Club, celebrated for its challenging play, stunning scenery, and world-class amenities. Here, every day is an invitation to embrace the Okanagan lifestyle, where golf, wine country, outdoor recreation, and the vibrant cultural scene of Kelowna are all at your fingertips. (id:63267)
Home overview
- Cooling Central air conditioning
- Heat type Forced air, see remarks
- Sewer/ septic Municipal sewage system
- # total stories 2
- Roof Unknown
- Fencing Chain link, other
- # garage spaces 2
- # parking spaces 4
- Has garage (y/n) Yes
- # full baths 3
- # total bathrooms 3.0
- # of above grade bedrooms 3
- Has fireplace (y/n) Yes
- Community features Pet restrictions, pets allowed with restrictions, rentals allowed
- Subdivision Rutland north
- View Unknown, city view, lake view, mountain view, valley view, view of water, view (panoramic)
- Zoning description Unknown
- Directions 2166360
- Lot desc Landscaped
- Lot dimensions 0.14
- Lot size (acres) 0.14
- Building size 2403
- Listing # 10358240
- Property sub type Single family residence
- Status Active
- Bathroom (# of pieces - 4) 1.499m X 2.819m
Level: Basement - Recreational room 5.359m X 7.925m
Level: Basement - Utility 1.499m X 2.083m
Level: Basement - Other 4.369m X 5.588m
Level: Basement - Storage 2.083m X 1.295m
Level: Basement - Bedroom 3.15m X 3.454m
Level: Basement - Living room 4.801m X 4.496m
Level: Main - Dining room 2.464m X 3.658m
Level: Main - Laundry 2.21m X 1.575m
Level: Main - Kitchen 2.896m X 4.547m
Level: Main - Ensuite bathroom (# of pieces - 4) 2.21m X 2.845m
Level: Main - Bedroom 3.378m X 3.073m
Level: Main - Bathroom (# of pieces - 4) 2.515m X 1.93m
Level: Main - Primary bedroom 3.632m X 3.658m
Level: Main
- Listing source url Https://www.realtor.ca/real-estate/28691722/1396-tower-ranch-drive-kelowna-rutland-north
- Listing type identifier Idx

$-1,232
/ Month












