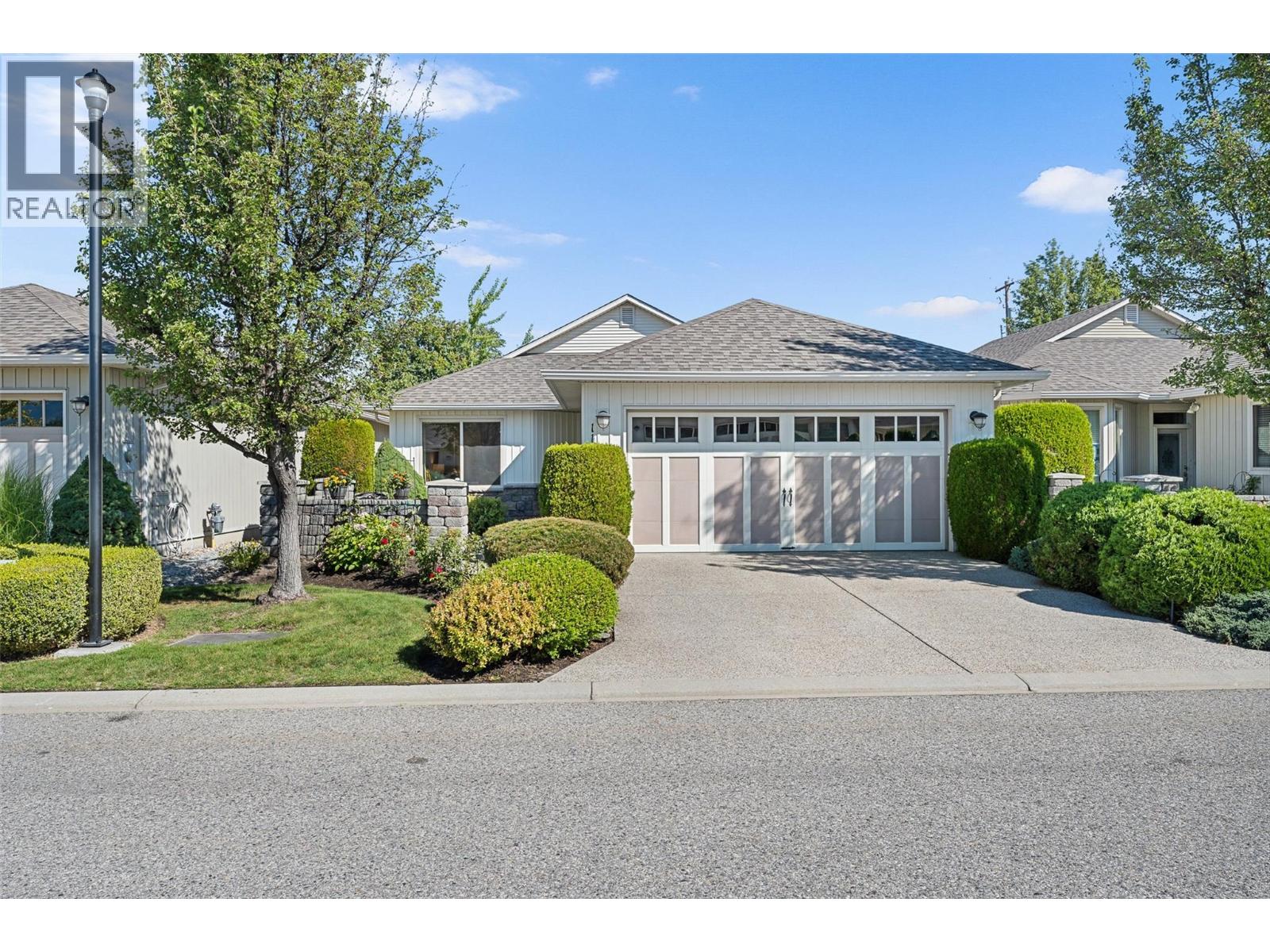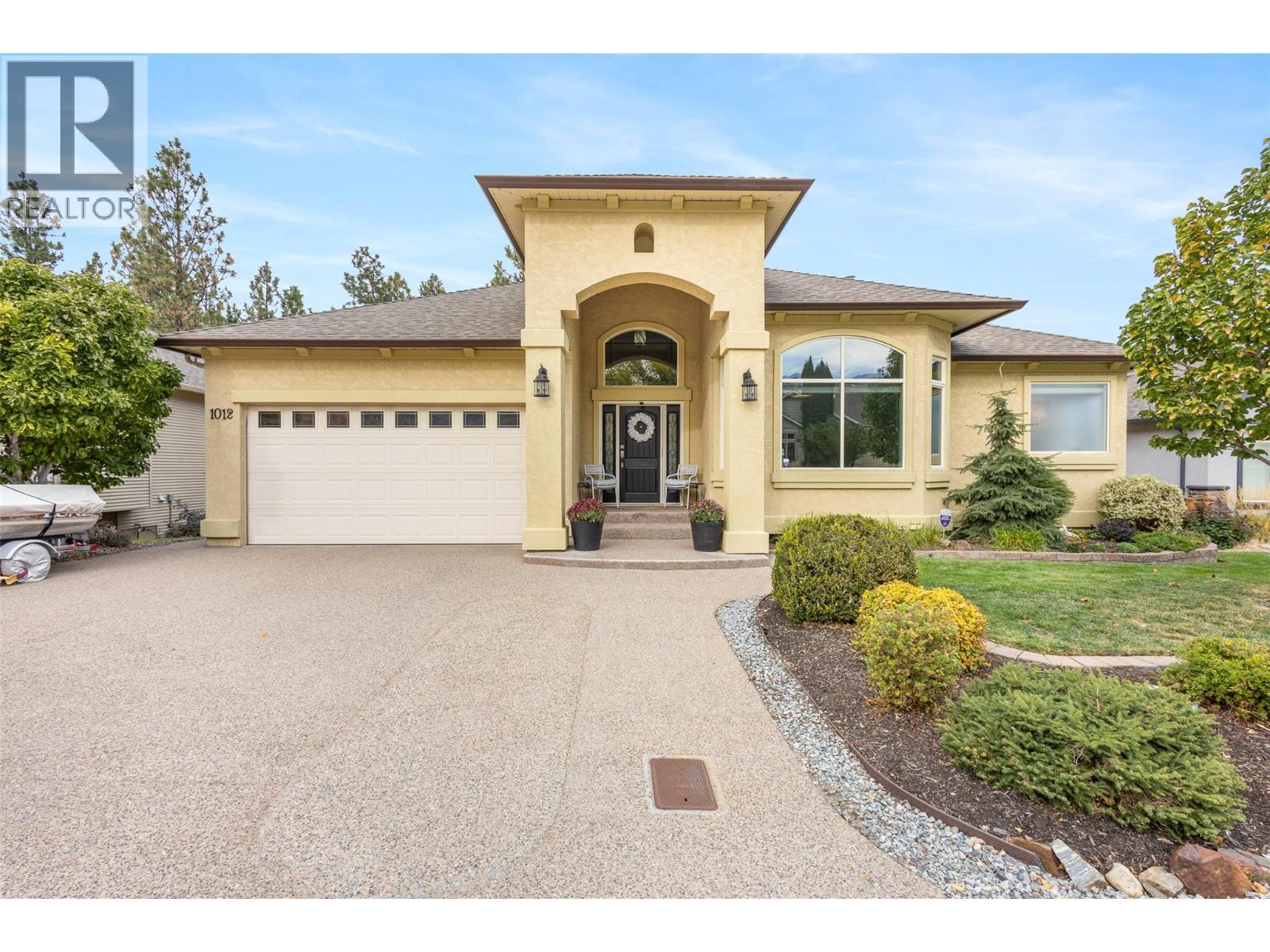
1405 Guisachan Place Unit 115
1405 Guisachan Place Unit 115
Highlights
Description
- Home value ($/Sqft)$322/Sqft
- Time on Houseful60 days
- Property typeSingle family
- StyleRanch
- Neighbourhood
- Median school Score
- Lot size3,485 Sqft
- Year built2005
- Garage spaces2
- Mortgage payment
Welcome to The Greens at Balmoral, a gated 55+ community in a highly walkable location near Guisachan Village. This home offers a functional two-level layout with 4 beds, 3 baths, and plenty of storage. The main floor is designed with an open-concept design with a living room complete with gas fireplace and large windows overlooking the patio. The kitchen is equipped with shaker cabinetry, granite countertops, a raised breakfast bar with seating for four, and quality appliances. A dedicated dining area sits alongside. The primary suite includes a walk-in closet with built-ins and a 3-piece ensuite with a walk-in shower and granite vanity. Also on this level are a guest bed, 4-piece bath, and laundry with built-in storage. The lower level is ideal for guests with 2 additional bedrooms, a full bath, and a large rec room, plus ample storage areas. Residents of The Greens have access to a clubhouse with gym, outdoor pool, and are just steps to walking trails around Munson Pond. This home is positioned on the quieter side of the development, offering added privacy and less traffic. The layout allows for comfortable main-floor living, with the basement well-suited as private guest quarters. With a convenient location and low-maintenance lifestyle, this home is an excellent option for downsizers looking for space and amenities in a central setting (id:63267)
Home overview
- Cooling Central air conditioning
- Heat type Forced air, see remarks
- Has pool (y/n) Yes
- Sewer/ septic Municipal sewage system
- # total stories 2
- Roof Unknown
- # garage spaces 2
- # parking spaces 4
- Has garage (y/n) Yes
- # full baths 3
- # total bathrooms 3.0
- # of above grade bedrooms 4
- Flooring Carpeted, linoleum, tile
- Has fireplace (y/n) Yes
- Community features Adult oriented, seniors oriented
- Subdivision Springfield/spall
- Zoning description Unknown
- Directions 2088399
- Lot desc Landscaped
- Lot dimensions 0.08
- Lot size (acres) 0.08
- Building size 2561
- Listing # 10360210
- Property sub type Single family residence
- Status Active
- Storage 3.302m X 2.921m
Level: Lower - Bedroom 3.531m X 4.724m
Level: Lower - Recreational room 6.325m X 4.699m
Level: Lower - Bathroom (# of pieces - 3) 3.302m X 1.524m
Level: Lower - Bedroom 3.302m X 5.232m
Level: Lower - Utility 6.325m X 4.089m
Level: Lower - Other 5.893m X 6.553m
Level: Main - Other 2.261m X 2.464m
Level: Main - Ensuite bathroom (# of pieces - 3) 2.565m X 2.464m
Level: Main - Primary bedroom 4.572m X 4.445m
Level: Main - Living room 6.426m X 4.928m
Level: Main - Laundry 2.21m X 1.854m
Level: Main - Bathroom (# of pieces - 4) 2.337m X 2.921m
Level: Main - Dining room 3.937m X 2.413m
Level: Main - Kitchen 4.267m X 3.607m
Level: Main - Bedroom 4.166m X 3.073m
Level: Main
- Listing source url Https://www.realtor.ca/real-estate/28762891/1405-guisachan-place-unit-115-kelowna-springfieldspall
- Listing type identifier Idx

$-1,910
/ Month












