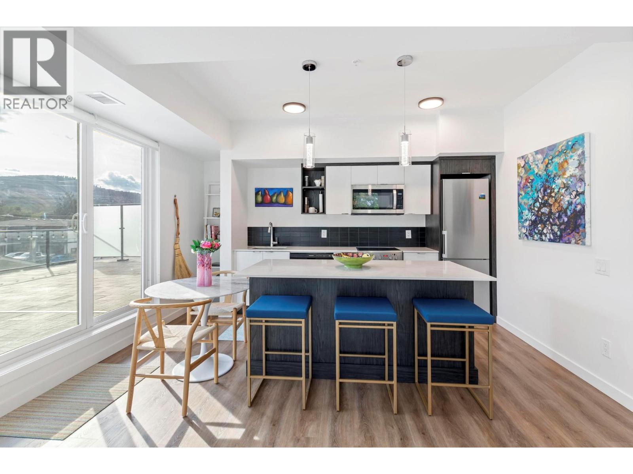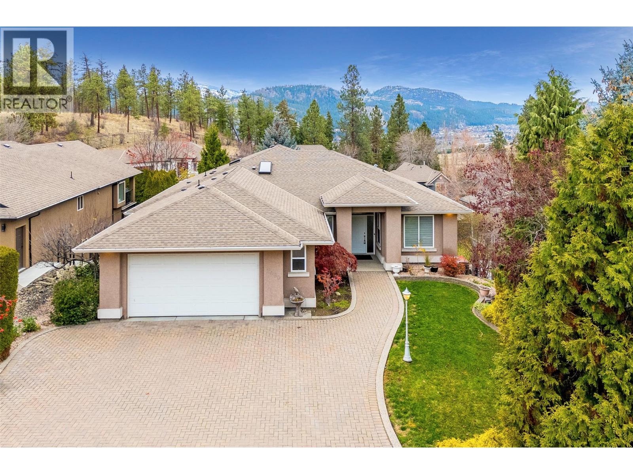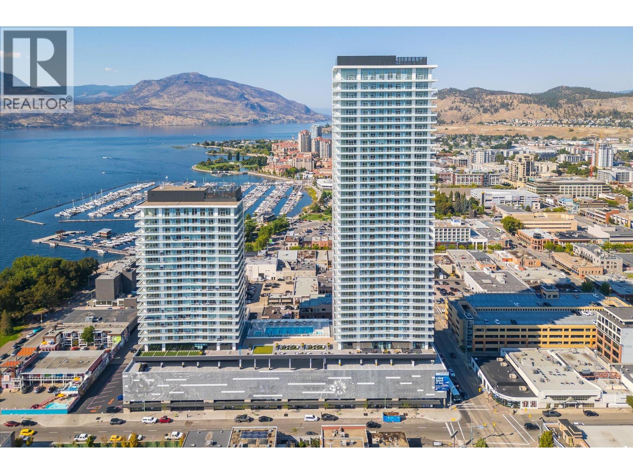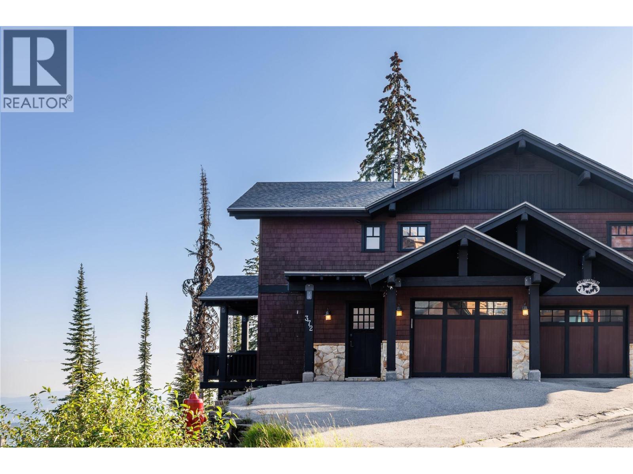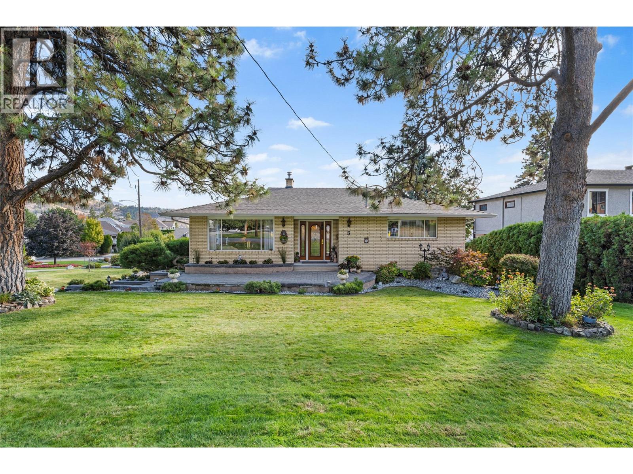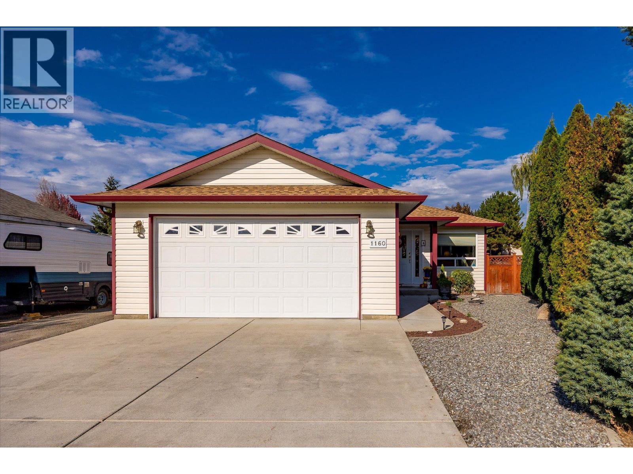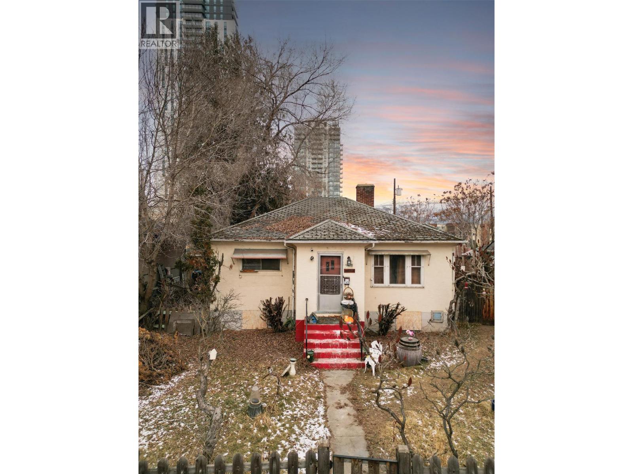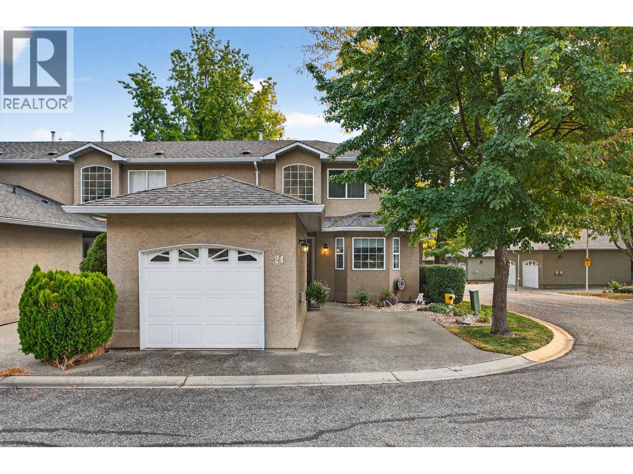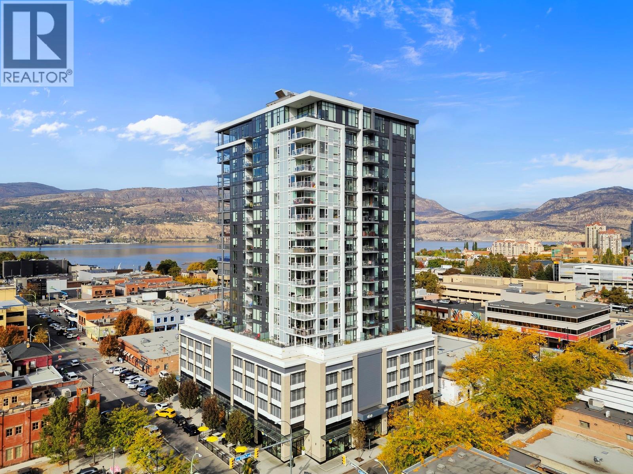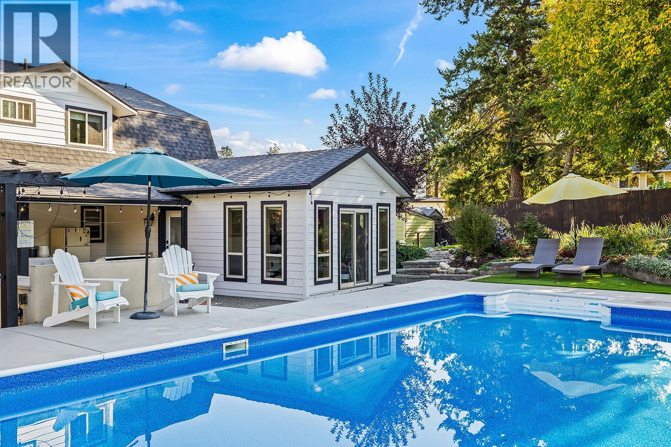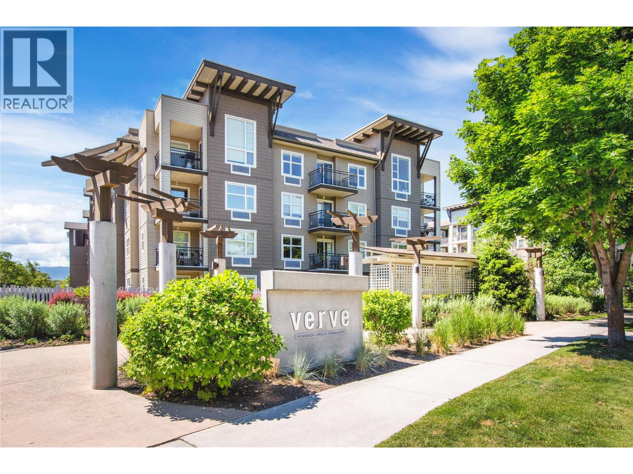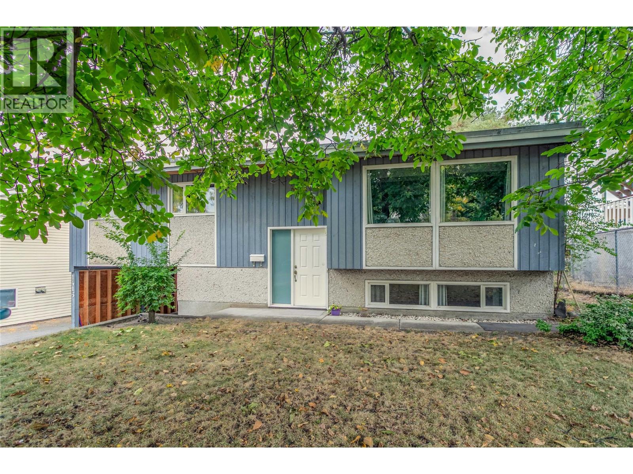
Highlights
Description
- Home value ($/Sqft)$396/Sqft
- Time on Housefulnew 4 hours
- Property typeSingle family
- Neighbourhood
- Median school Score
- Lot size7,405 Sqft
- Year built1972
- Mortgage payment
Updated family home with a self contained mortgage helper in a quiet neighbourhood. Gorgeous vaulted architechture with tongue in groove finishing makes this a unique home - airy and open. Three bedrooms up including a primary with cheater ensuite. Great room plan with open kitchen/dining/living room area. Huge bonus/ flex room with cozy gas fireplace overlooking the back yard; perfect for a family room, home office, or gym. Studio suite down that could be a one bedroom or reopened to the main home if preferred. Large, grassy, fenced back yard. Private, partially covered deck with mountain views. Carport, loads of parking. 10 x 15 secure, dry, under-deck shop/storage. MF1 zoning. Walking distance to parks, schools, transit and downtown! Perfect for a family, investor, or both! Vacant possession after October 31. (id:63267)
Home overview
- Cooling Central air conditioning
- Heat type Forced air, see remarks
- Sewer/ septic Municipal sewage system
- # total stories 2
- Roof Unknown
- Fencing Fence
- # parking spaces 5
- Has garage (y/n) Yes
- # full baths 2
- # total bathrooms 2.0
- # of above grade bedrooms 3
- Flooring Ceramic tile, laminate
- Has fireplace (y/n) Yes
- Subdivision Glenmore
- View Mountain view, view (panoramic)
- Zoning description Unknown
- Lot dimensions 0.17
- Lot size (acres) 0.17
- Building size 2272
- Listing # 10365215
- Property sub type Single family residence
- Status Active
- Kitchen 1.956m X 2.337m
Level: Basement - Full bathroom 1.956m X 2.337m
Level: Basement - Other 3.251m X 2.87m
Level: Basement - Family room 4.496m X 7.341m
Level: Basement - Bedroom 3.886m X 2.769m
Level: Main - Other 6.985m X 3.581m
Level: Main - Bedroom 2.845m X 2.743m
Level: Main - Living room 6.604m X 7.544m
Level: Main - Kitchen 3.251m X 5.334m
Level: Main - Full bathroom 1.549m X 3.581m
Level: Main - Primary bedroom 3.988m X 3.581m
Level: Main
- Listing source url Https://www.realtor.ca/real-estate/28976994/1415-highland-drive-s-kelowna-glenmore
- Listing type identifier Idx

$-2,397
/ Month

