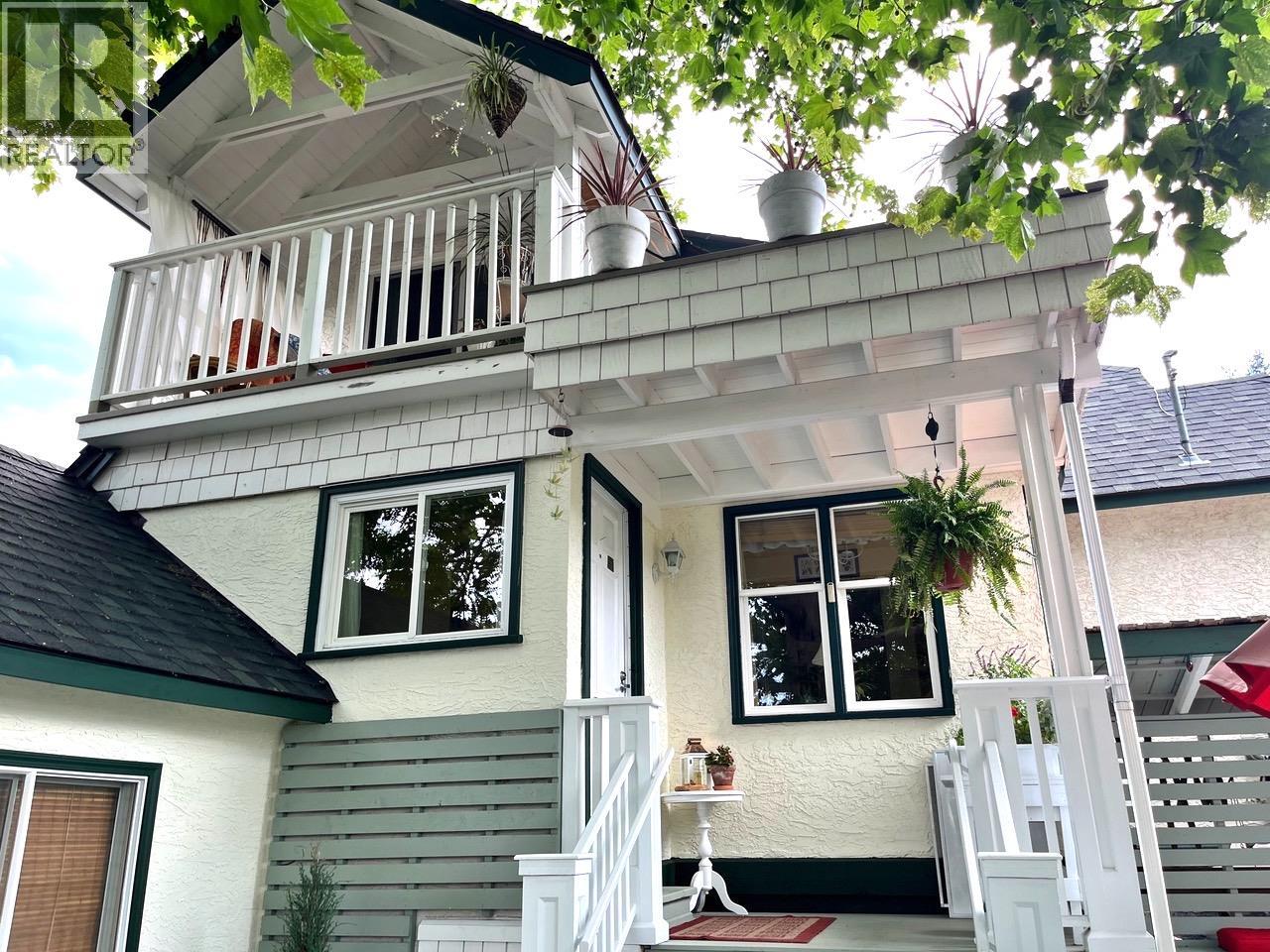
Highlights
Description
- Home value ($/Sqft)$419/Sqft
- Time on Houseful56 days
- Property typeSingle family
- StyleOther
- Neighbourhood
- Median school Score
- Lot size6,098 Sqft
- Year built1950
- Garage spaces1
- Mortgage payment
This charming, renovated character home is a true Kelowna Gem! Original 1950 Old Glenmore cherry orchardist farm house that sits on a large, private, beautifully landscaped lot only 10 minutes walk to downtown. A retired professional contractor and his wife raised their family and have lovingly cared for, enjoyed and continually improved this home for the past 43 years. And it shows! They have maintained the vintage style and feel while upgrading and improving all aspects of it. Over 2500 square feet with 3 bedrooms, 3 bathrooms and fully functional bachelor, in-law suite with separate entrance and laundry. Enjoy quick access to Parkinson Rec Center, Apple Bowl, Rail Trails and all amenities. Property is also multi-family zoned for future possibilities and neighbours strategic location for further city development. This is an amazing family lifestyle and long term investment opportunity thats well priced and within reach. Don't wait, come and see! (id:63267)
Home overview
- Cooling Central air conditioning
- Heat source Wood
- Heat type Forced air, stove
- Sewer/ septic Municipal sewage system
- # total stories 3
- # garage spaces 1
- # parking spaces 1
- Has garage (y/n) Yes
- # full baths 3
- # total bathrooms 3.0
- # of above grade bedrooms 4
- Has fireplace (y/n) Yes
- Community features Family oriented
- Subdivision Glenmore
- Zoning description Unknown
- Lot desc Landscaped
- Lot dimensions 0.14
- Lot size (acres) 0.14
- Building size 2335
- Listing # 10359506
- Property sub type Single family residence
- Status Active
- Bedroom 6.071m X 5.563m
- Kitchen 3.404m X 1.626m
- Full bathroom 0.914m X 3.658m
- Bedroom 3.607m X 3.15m
Level: 2nd - Full bathroom 2.565m X 3.835m
Level: 2nd - Primary bedroom 4.089m X 3.937m
Level: 2nd - Bedroom 3.531m X 4.318m
Level: 2nd - Dining room 3.607m X 4.064m
Level: Main - Laundry 2.692m X 4.089m
Level: Main - Office 2.616m X 2.845m
Level: Main - Living room 5.131m X 4.039m
Level: Main - Kitchen 3.988m X 4.14m
Level: Main - Full bathroom 1.803m X 2.388m
Level: Main - Dining nook 5.232m X 3.48m
Level: Main
- Listing source url Https://www.realtor.ca/real-estate/28771677/1419-cherry-crescent-w-kelowna-glenmore
- Listing type identifier Idx

$-2,611
/ Month












