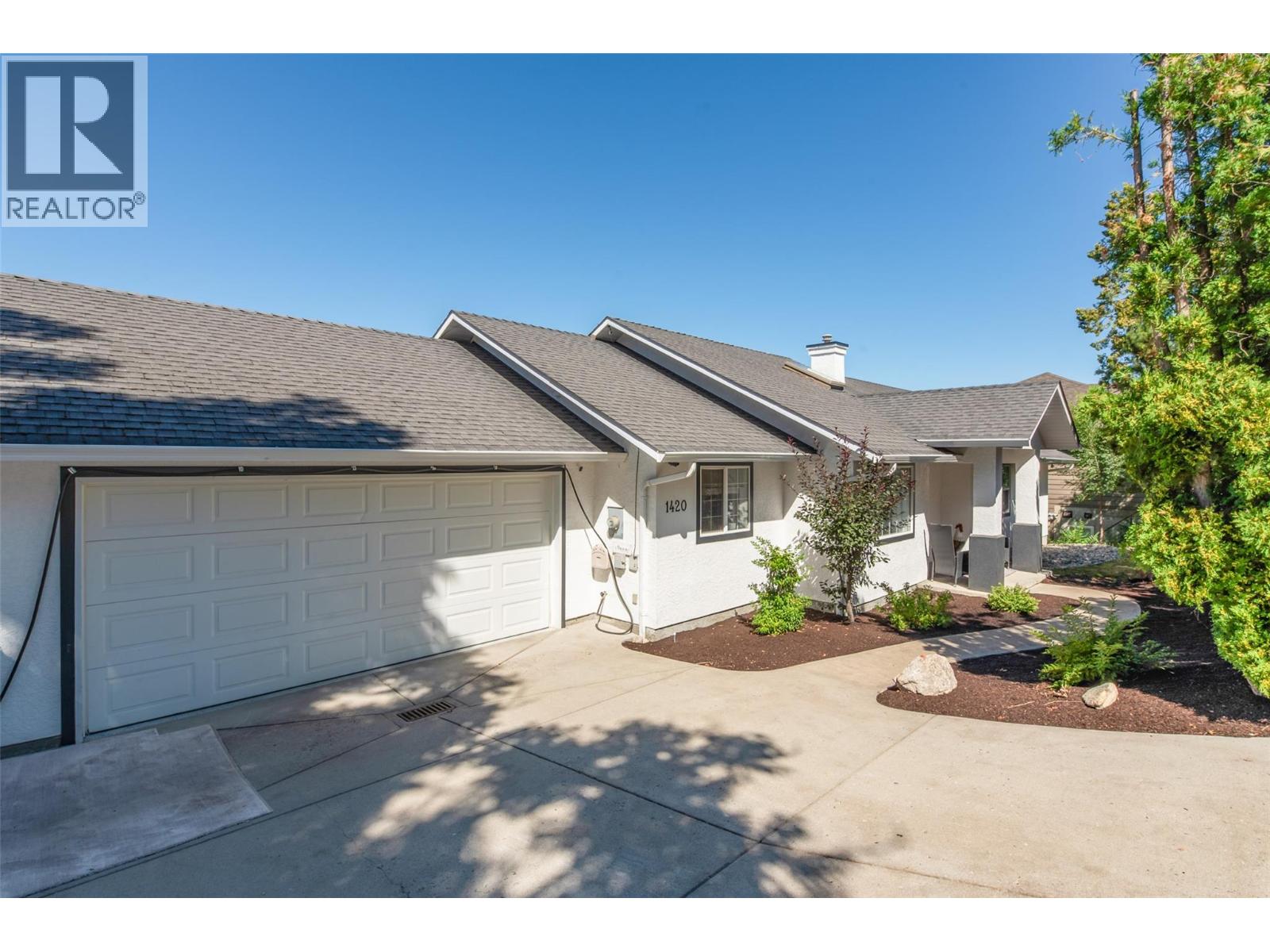- Houseful
- BC
- Kelowna
- Toovey Heights
- 1420 Bentien Rd

Highlights
Description
- Home value ($/Sqft)$321/Sqft
- Time on Houseful30 days
- Property typeSingle family
- StyleRanch
- Neighbourhood
- Median school Score
- Lot size0.25 Acre
- Year built1998
- Garage spaces2
- Mortgage payment
Located at the end of a quiet cul-de-sac in desirable Toovey Heights, this rancher with walk-out basement offers space, function, and flexibility. The main floor features a large kitchen with loads of cabinetry, a bright entryway with skylight, engineered hardwood throughout most of the upper level, and a gas fireplace in the cozy living room. A flex room just off the living area is perfect for a home office or den. The primary bedroom includes a spacious walk-in closet and an updated ensuite with quartz counters, undermount sink, and walk-in shower. Downstairs, you’ll find a bright 2-bedroom suite with separate laundry—ideal for extended family or income. A bonus workshop space beside the suite offers great potential for indoor storage, a home business, or a gym. The backyard is a good size and nicely landscaped, with loads of parking out front. Updated bathrooms, furnace (2022), A/C (2022) hot water tank (2025), and a fantastic location make this home a must-see! (id:63267)
Home overview
- Cooling Central air conditioning
- Heat source Electric
- Heat type In floor heating, forced air, see remarks
- Sewer/ septic Municipal sewage system
- # total stories 2
- Roof Unknown
- Fencing Fence
- # garage spaces 2
- # parking spaces 7
- Has garage (y/n) Yes
- # full baths 3
- # total bathrooms 3.0
- # of above grade bedrooms 4
- Flooring Carpeted, hardwood, laminate, tile
- Subdivision Black mountain
- View Lake view, mountain view, view (panoramic)
- Zoning description Unknown
- Lot desc Landscaped, underground sprinkler
- Lot dimensions 0.25
- Lot size (acres) 0.25
- Building size 3335
- Listing # 10356979
- Property sub type Single family residence
- Status Active
- Kitchen 3.2m X 3.277m
- Bedroom 0.406m X 4.089m
- Living room 5.207m X 4.724m
- Other 2.794m X 2.692m
- Full bathroom 1.499m X 2.819m
- Primary bedroom 6.731m X 3.327m
- Dining room 2.413m X 4.597m
- Other 0.914m X 2.845m
- Workshop 5.867m X 6.325m
Level: Lower - Living room 5.182m X 4.42m
Level: Main - Foyer 1.88m X 4.47m
Level: Main - Kitchen 3.023m X 3.708m
Level: Main - Dining room 2.769m X 4.928m
Level: Main - Bathroom (# of pieces - 4) 1.499m X 2.565m
Level: Main - Laundry 2.896m X 3.175m
Level: Main - Bedroom 3.454m X 3.912m
Level: Main - Ensuite bathroom (# of pieces - 3) 1.829m X 2.54m
Level: Main - Office 2.007m X 2.489m
Level: Main - Primary bedroom 3.48m X 5.029m
Level: Main
- Listing source url Https://www.realtor.ca/real-estate/28698072/1420-bentien-road-kelowna-black-mountain
- Listing type identifier Idx

$-2,853
/ Month












