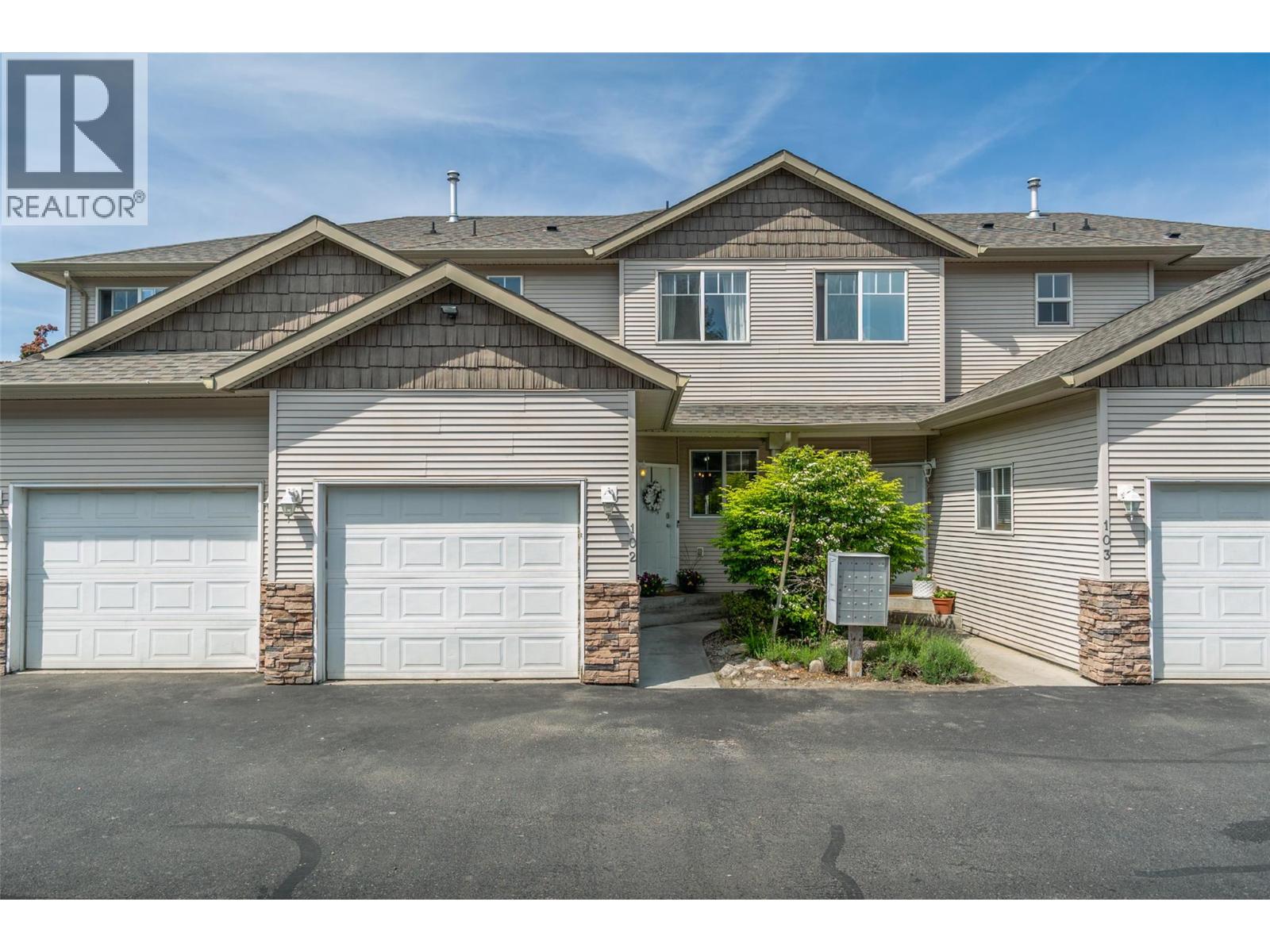- Houseful
- BC
- Kelowna
- Rutland Centre West
- 1420 Terai Road Unit 102

1420 Terai Road Unit 102
1420 Terai Road Unit 102
Highlights
Description
- Home value ($/Sqft)$333/Sqft
- Time on Houseful52 days
- Property typeSingle family
- Neighbourhood
- Median school Score
- Year built2004
- Garage spaces1
- Mortgage payment
FANTASTIC 4-BEDROOM + DEN / 3-BATH TOWNHOUSE WITH SINGLE GARAGE! Perfect for families, this warm and inviting home blends space, style, and convenience! Enjoy a modern kitchen with stainless steel appliances and an eating bar, a bright dining area, and an extended living room with large windows opening to a cozy backyard—ideal for summer BBQs and outdoor fun! The main floor also offers two closets and a 2-piece powder room, while a barn door leads to a fully finished basement with a spacious family room, 4th bedroom, den, and laundry with sink. Upstairs, the primary bedroom shines with a walk-in closet and 3-piece ensuite, alongside two additional bedrooms with new flooring and a 4-piece bathroom. Along with a single car garage accessed from the foyer, extra street parking, and pet-friendly living (w/restrictions), this home is just minutes from parks, schools, transit, shopping, and restaurants—everything your family needs in one move-in-ready package! (id:63267)
Home overview
- Cooling Wall unit
- Heat source Electric
- Heat type Baseboard heaters
- Sewer/ septic Municipal sewage system
- # total stories 2
- Roof Unknown
- # garage spaces 1
- # parking spaces 1
- Has garage (y/n) Yes
- # full baths 2
- # half baths 1
- # total bathrooms 3.0
- # of above grade bedrooms 4
- Flooring Carpeted, laminate
- Community features Pet restrictions
- Subdivision Rutland south
- Zoning description Unknown
- Lot desc Underground sprinkler
- Lot size (acres) 0.0
- Building size 1803
- Listing # 10361010
- Property sub type Single family residence
- Status Active
- Bedroom 3.048m X 2.743m
Level: 2nd - Primary bedroom 3.962m X 3.353m
Level: 2nd - Bathroom (# of pieces - 4) 2.134m X 1.829m
Level: 2nd - Bedroom 2.743m X 2.743m
Level: 2nd - Ensuite bathroom (# of pieces - 3) 2.134m X 2.134m
Level: 2nd - Family room 4.572m X 3.048m
Level: Basement - Bedroom 2.743m X 2.743m
Level: Basement - Den 2.743m X 2.134m
Level: Basement - Laundry 1.829m X 1.524m
Level: Basement - Living room 3.962m X 3.658m
Level: Main - Dining room 2.134m X 1.829m
Level: Main - Bathroom (# of pieces - 2) 1.524m X 1.524m
Level: Main - Kitchen 3.048m X 2.134m
Level: Main - Dining nook 1.524m X 1.524m
Level: Main
- Listing source url Https://www.realtor.ca/real-estate/28790770/1420-terai-road-unit-102-kelowna-rutland-south
- Listing type identifier Idx

$-1,277
/ Month











