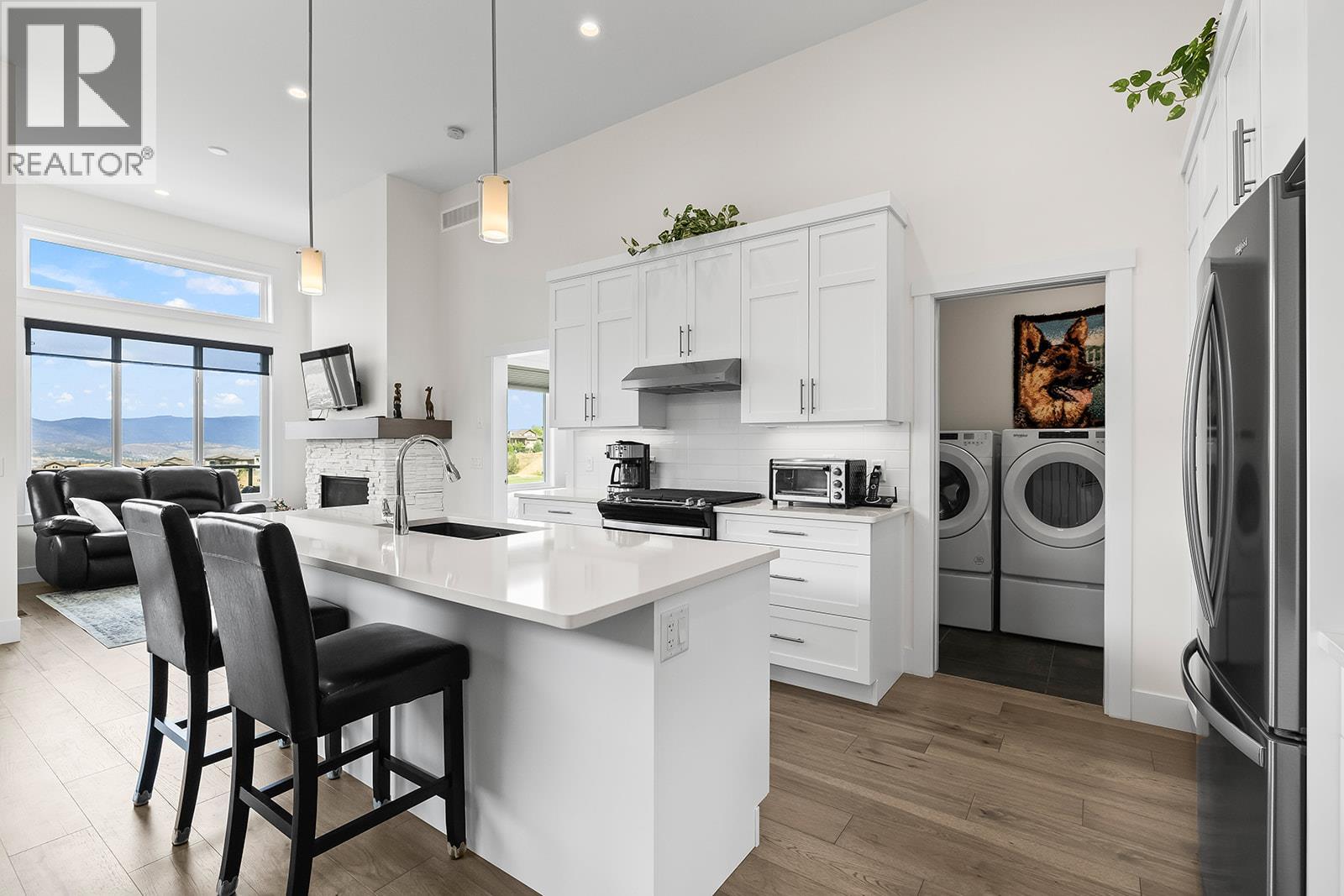- Houseful
- BC
- Kelowna
- Rutland Bench
- 1436 Tower Ranch Dr

Highlights
Description
- Home value ($/Sqft)$416/Sqft
- Time on Houseful83 days
- Property typeSingle family
- StyleRanch
- Neighbourhood
- Median school Score
- Lot size3,485 Sqft
- Year built2022
- Garage spaces2
- Mortgage payment
***OCTOBER BONUS: Seller will cover buyer’s first-year lease payments or include household furnishings!*** Welcome to this bright, beautifully upgraded home overlooking the greens of Tower Ranch Golf Course. Enjoy sunsets and sweeping views from new top-of-the-line oversized windows OR from the covered, private deck—perfect for relaxing taking in the sounds of nature, while still catching the game on the sitting-room TV. This 2-bedroom (could be 3), 3-bathroom home features engineered hardwood, stone counters, granite undermount sink and gas range. The main floor dazzles with soaring ceilings, a stone fireplace, bright kitchen, and a primary suite with walk-in closet and tiled ensuite. Laundry on the main offers true one-level living. The lower level is ideal for guests or entertaining with a rec room, bath, bedroom (potential for two) and covered patio with room for a spa. No neighbours in front or behind, a truck-sized garage, and ample parking add to this home's allure. Large-breed dogs are welcome, and the extensive Tower Ranch trail network—offering 100+ hiking and biking routes—is steps away. Residents enjoy the 10,000 sq ft clubhouse with restaurant, gym, lounge and patio—perfect for private events at no cost. Safe, quiet community on city-maintained streets for early snow clearing. Lease with Parkbridge Lifestyle Inc (QuadReal company) is prepaid for 99 years—stable and worry-free. Ideal for investors, seasonal owners, retirees or UBCO families. (id:63267)
Home overview
- Cooling Central air conditioning
- Heat type Forced air, see remarks
- Sewer/ septic Municipal sewage system
- # total stories 2
- Roof Unknown
- # garage spaces 2
- # parking spaces 4
- Has garage (y/n) Yes
- # full baths 2
- # half baths 1
- # total bathrooms 3.0
- # of above grade bedrooms 2
- Has fireplace (y/n) Yes
- Community features Pets allowed, seniors oriented
- Subdivision Rutland north
- View City view, lake view, mountain view, valley view, view of water, view (panoramic)
- Zoning description Unknown
- Lot desc Landscaped, level
- Lot dimensions 0.08
- Lot size (acres) 0.08
- Building size 1744
- Listing # 10347851
- Property sub type Single family residence
- Status Active
- Full bathroom 4.267m X 1.524m
Level: Lower - Dining nook 1.88m X 3.734m
Level: Lower - Bedroom 3.277m X 3.353m
Level: Lower - Family room 4.572m X 4.75m
Level: Lower - Dining nook 2.286m X 2.743m
Level: Lower - Living room 4.572m X 2.769m
Level: Main - Partial bathroom 2.261m X 0.737m
Level: Main - Other 2.007m X 1.905m
Level: Main - Full ensuite bathroom 4.039m X 1.473m
Level: Main - Laundry 2.388m X 1.676m
Level: Main - Kitchen 4.267m X 2.972m
Level: Main - Primary bedroom 3.658m X 3.302m
Level: Main - Dining room 4.978m X 2.007m
Level: Main
- Listing source url Https://www.realtor.ca/real-estate/28672521/1436-tower-ranch-drive-kelowna-rutland-north
- Listing type identifier Idx

$-1,873
/ Month












