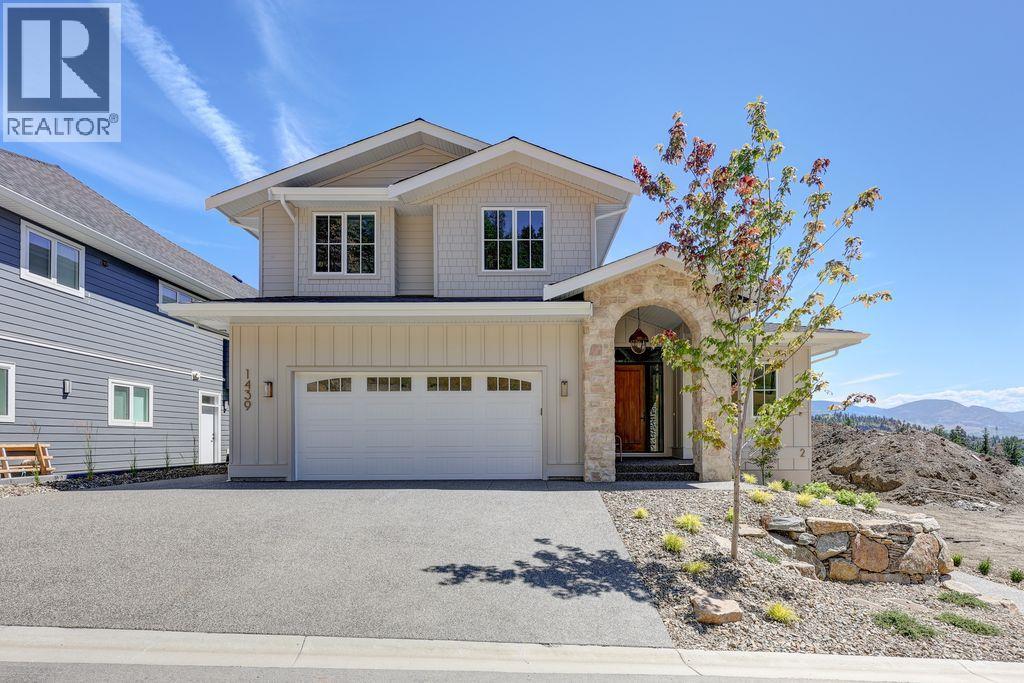
1439 Whistling Pine Pl
1439 Whistling Pine Pl
Highlights
Description
- Home value ($/Sqft)$425/Sqft
- Time on Houseful21 days
- Property typeSingle family
- Neighbourhood
- Median school Score
- Lot size9,583 Sqft
- Year built2025
- Garage spaces2
- Mortgage payment
Don’t miss the opportunity to own this showpiece in Hidden Hills — a home where every detail is crafted for luxurious everyday living. Step into this stunning 5 bedroom, 4 bathroom masterpiece, complete with a fully legal 1 bedroom suite. Designed with modern elegance and functionality, this home spares no detail. At the heart of the home is a true chef’s kitchen, featuring an oversized island with a reeded-edge quartz countertop, top-of-the-line Bertazzoni range, continuous-edge waterfall backsplash, soft-close cabinetry, two dishwashers and a separate butler’s pantry complete with a mini-fridge and microwave. White oak floors flow into the family room with soaring 20 foot ceilings, a trapeze light fixture, and limestone fireplace all overlooking breathtaking views of Wilden. An office, mudroom, and a main floor bathroom complete the main floor. Upstairs, 3 bedrooms, including a primary suite designed to be your personal oasis. Including freestanding tub, oversized custom shower, double sinks, abundant storage, separate water closet and a spacious walk-in closet. The home offers two full laundry rooms, one upstairs and one on the main level. The lower floor extends the living space with a bonus family room, 1 bedroom, full bathroom, and a completely self-contained legal suite. Fully landscaped with U/G irrigation. This property is complete with plumbing and electrical for a pool and garage is oversized for 2 cars with EV plug. Plus GST (id:63267)
Home overview
- Cooling Central air conditioning
- Heat type Forced air
- Sewer/ septic Municipal sewage system
- # total stories 3
- # garage spaces 2
- # parking spaces 4
- Has garage (y/n) Yes
- # full baths 5
- # total bathrooms 5.0
- # of above grade bedrooms 5
- Has fireplace (y/n) Yes
- Subdivision Wilden
- View Mountain view, valley view
- Zoning description Unknown
- Lot dimensions 0.22
- Lot size (acres) 0.22
- Building size 4210
- Listing # 10364476
- Property sub type Single family residence
- Status Active
- Full bathroom 2.819m X 1.778m
- Kitchen 5.461m X 5.715m
- Bedroom 5.69m X 3.327m
- Laundry 2.184m X 2.362m
Level: 2nd - Ensuite bathroom (# of pieces - 5) 4.166m X 4.674m
Level: 2nd - Bedroom 4.216m X 4.089m
Level: 2nd - Bedroom 3.327m X 4.547m
Level: 2nd - Bathroom (# of pieces - 4) 2.997m X 1.499m
Level: 2nd - Primary bedroom 4.724m X 5.74m
Level: 2nd - Bedroom 4.47m X 3.429m
Level: Basement - Recreational room 8.56m X 5.867m
Level: Basement - Bathroom (# of pieces - 3) 2.87m X 1.702m
Level: Basement - Office 2.921m X 4.115m
Level: Main - Great room 6.045m X 7.671m
Level: Main - Laundry 1.981m X 1.854m
Level: Main - Kitchen 6.02m X 3.785m
Level: Main - Mudroom 4.013m X 2.667m
Level: Main - Bathroom (# of pieces - 3) 2.921m X 1.524m
Level: Main - Pantry 1.803m X 3.353m
Level: Main - Dining room 4.826m X 3.886m
Level: Main
- Listing source url Https://www.realtor.ca/real-estate/28927534/1439-whistling-pine-place-kelowna-wilden
- Listing type identifier Idx

$-4,773
/ Month












