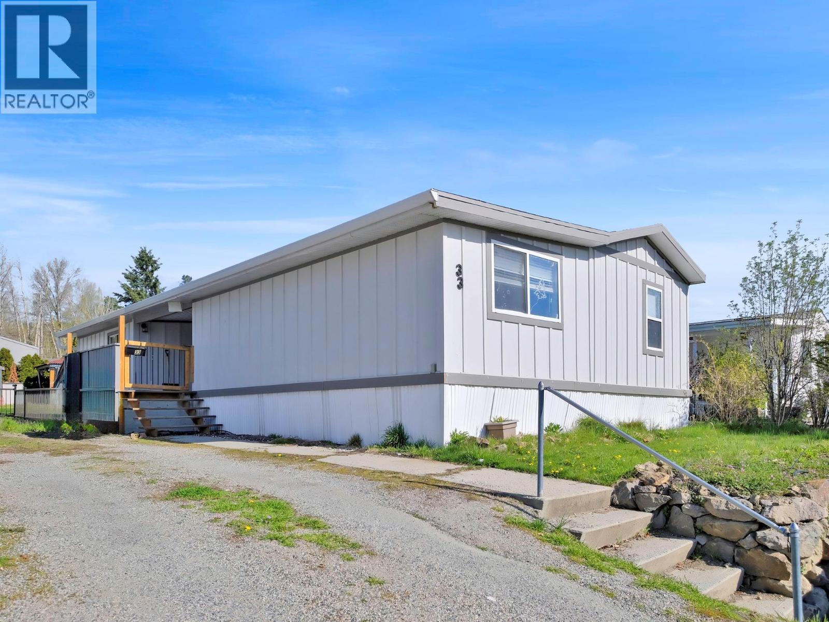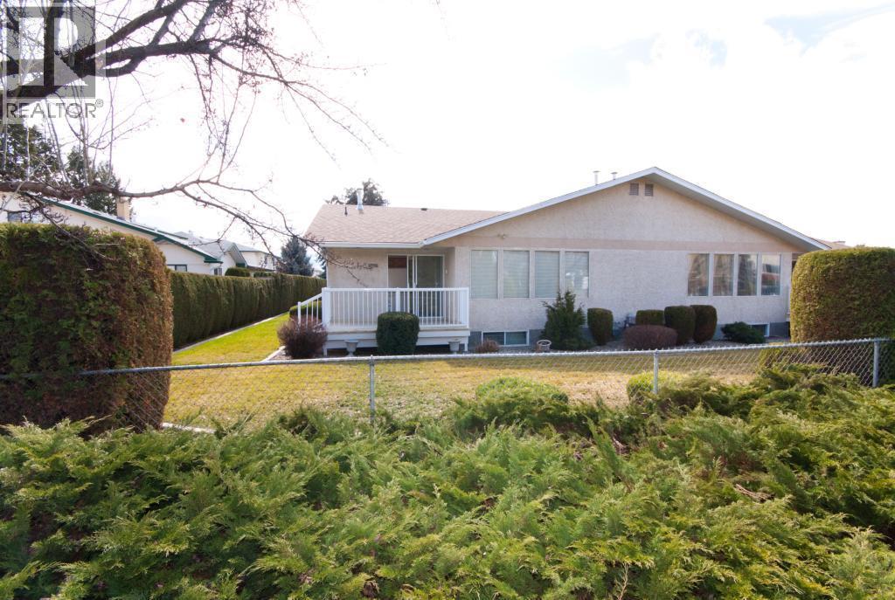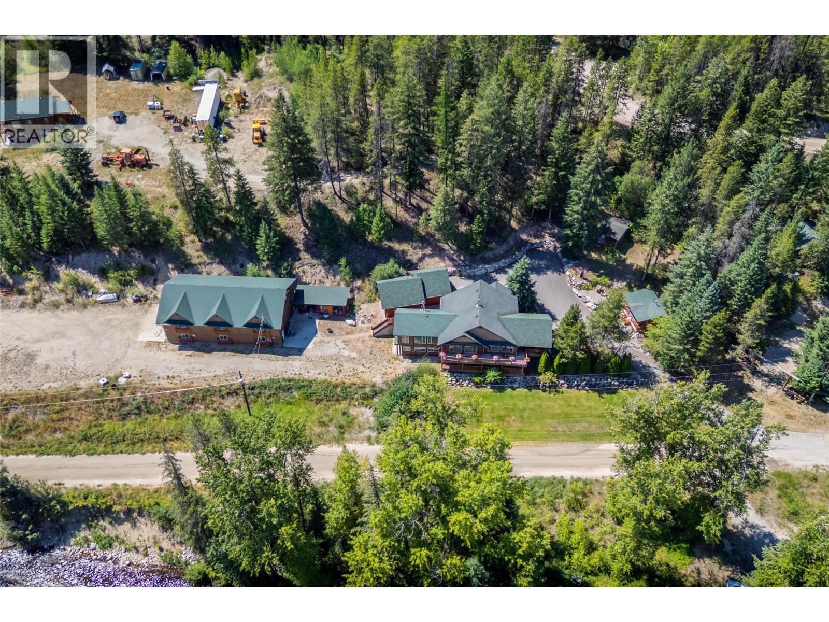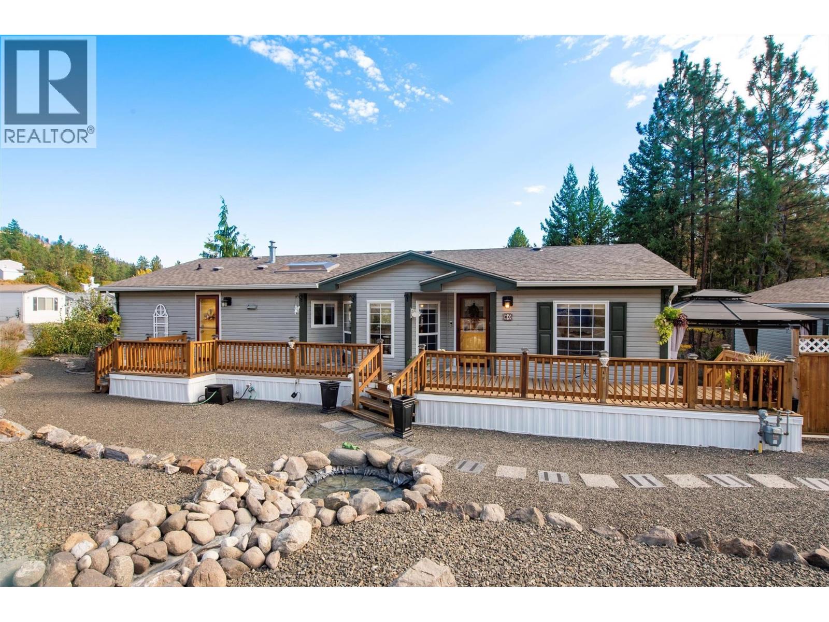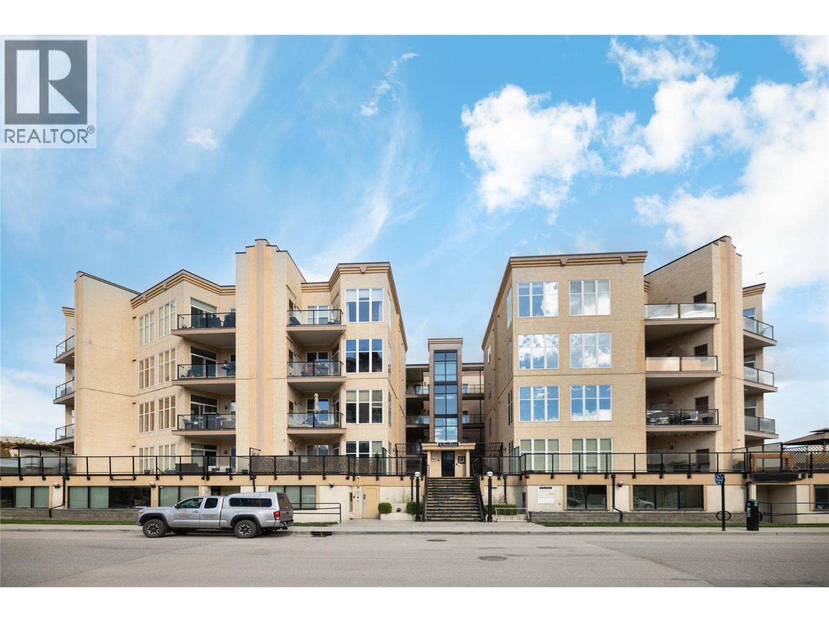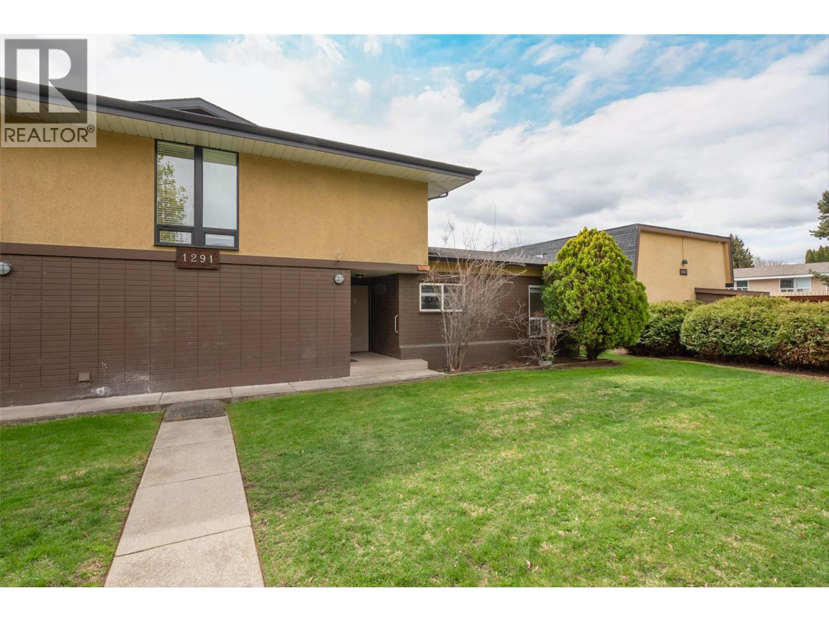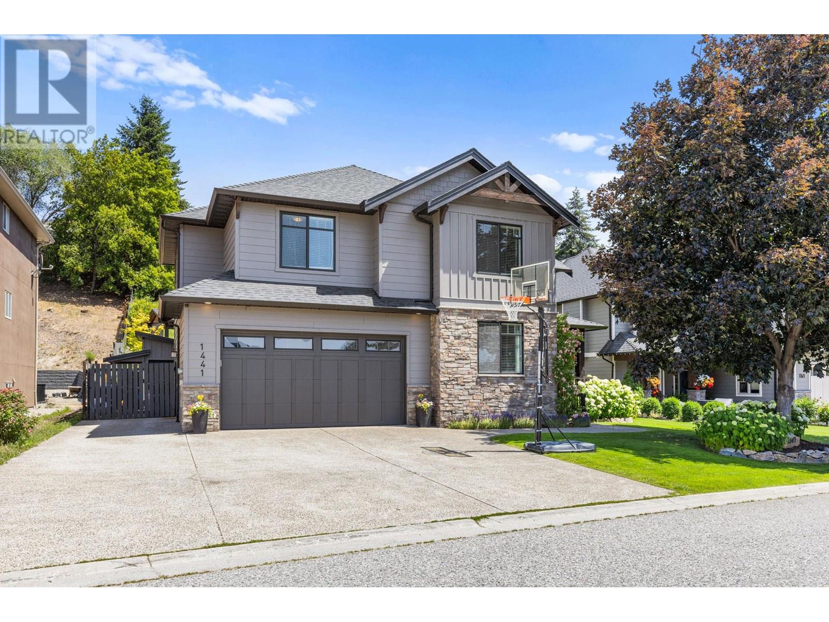
1441 Black Mountain Cres
For Sale
105 Days
$1,290,000 $15K
$1,275,000
7 beds
4 baths
3,729 Sqft
1441 Black Mountain Cres
For Sale
105 Days
$1,290,000 $15K
$1,275,000
7 beds
4 baths
3,729 Sqft
Highlights
This home is
88%
Time on Houseful
105 Days
School rated
6/10
Kelowna
5.56%
Description
- Home value ($/Sqft)$342/Sqft
- Time on Houseful105 days
- Property typeSingle family
- Neighbourhood
- Median school Score
- Lot size0.26 Acre
- Year built2008
- Garage spaces2
- Mortgage payment
Welcome to 1441 Black Mountain Crescent! This spacious 7-bedroom, 4-bathroom home offers over 3,700 sq.ft. of functional living space, ideal for families or multi-generational living. The main floor features an open-concept kitchen, dining, and living area, while the upper level includes 5 bedrooms, including a generous primary suite with a walk-in closet and ensuite. Downstairs offers 2 more bedrooms, a full bath, large rec room, perfect for kids or multi-generational living. Enjoy the beautifully landscaped yard with a private pool, covered patio, and mountain views. Located in a quiet family neighbourhood just minutes to schools, parks, and Black Mountain Golf Club, a championship 18-hole course. (id:63267)
Home overview
Amenities / Utilities
- Cooling Central air conditioning
- Heat type Forced air
- Has pool (y/n) Yes
- Sewer/ septic Municipal sewage system
Exterior
- # total stories 3
- # garage spaces 2
- # parking spaces 2
- Has garage (y/n) Yes
Interior
- # full baths 3
- # half baths 1
- # total bathrooms 4.0
- # of above grade bedrooms 7
Location
- Subdivision Black mountain
- Zoning description Unknown
Lot/ Land Details
- Lot dimensions 0.26
Overview
- Lot size (acres) 0.26
- Building size 3729
- Listing # 10354978
- Property sub type Single family residence
- Status Active
Rooms Information
metric
- Primary bedroom 4.343m X 3.353m
Level: 2nd - Laundry 2.413m X 1.473m
Level: 2nd - Primary bedroom 5.283m X 4.648m
Level: 2nd - Bedroom 3.073m X 3.912m
Level: 2nd - Ensuite bathroom (# of pieces - 5) 3.404m X 3.835m
Level: 2nd - Bathroom (# of pieces - 6) 2.311m X 4.318m
Level: 2nd - Bedroom 3.556m X 4.343m
Level: 2nd - Recreational room 5.817m X 8.23m
Level: Lower - Bedroom 4.216m X 3.023m
Level: Lower - Utility 1.803m X 2.642m
Level: Lower - Bathroom (# of pieces - 3) 1.753m X 1.93m
Level: Lower - Bedroom 4.369m X 3.531m
Level: Lower - Kitchen 4.724m X 5.055m
Level: Main - Dining room 4.75m X 2.108m
Level: Main - Mudroom 1.727m X 2.515m
Level: Main - Living room 5.309m X 5.867m
Level: Main - Bedroom 4.394m X 3.353m
Level: Main - Foyer 3.073m X 3.454m
Level: Main - Bathroom (# of pieces - 2) 1.803m X 2.108m
Level: Main
SOA_HOUSEKEEPING_ATTRS
- Listing source url Https://www.realtor.ca/real-estate/28574686/1441-black-mountain-crescent-kelowna-black-mountain
- Listing type identifier Idx
The Home Overview listing data and Property Description above are provided by the Canadian Real Estate Association (CREA). All other information is provided by Houseful and its affiliates.

Lock your rate with RBC pre-approval
Mortgage rate is for illustrative purposes only. Please check RBC.com/mortgages for the current mortgage rates
$-3,400
/ Month25 Years fixed, 20% down payment, % interest
$
$
$
%
$
%

Schedule a viewing
No obligation or purchase necessary, cancel at any time
Nearby Homes
Real estate & homes for sale nearby

