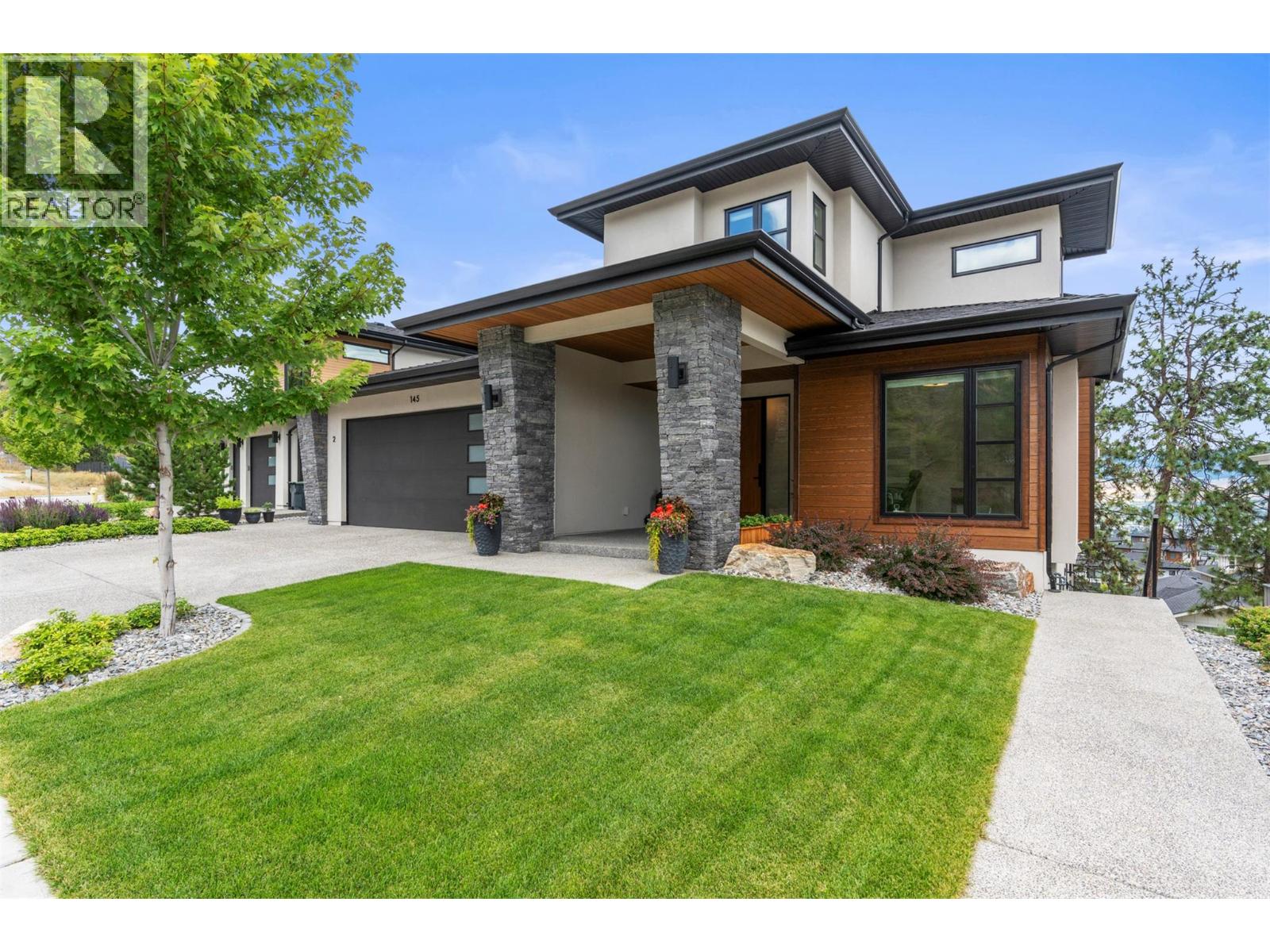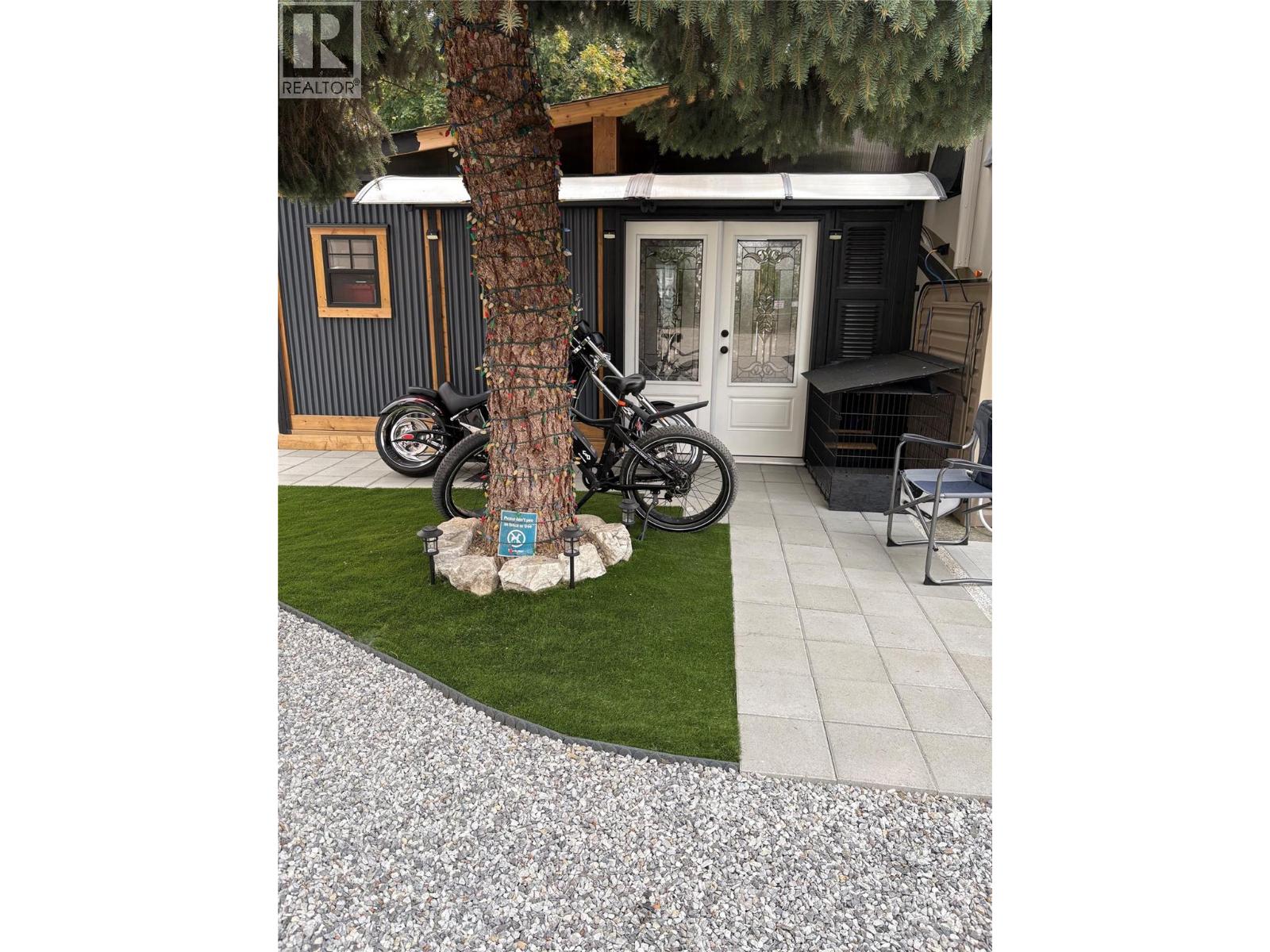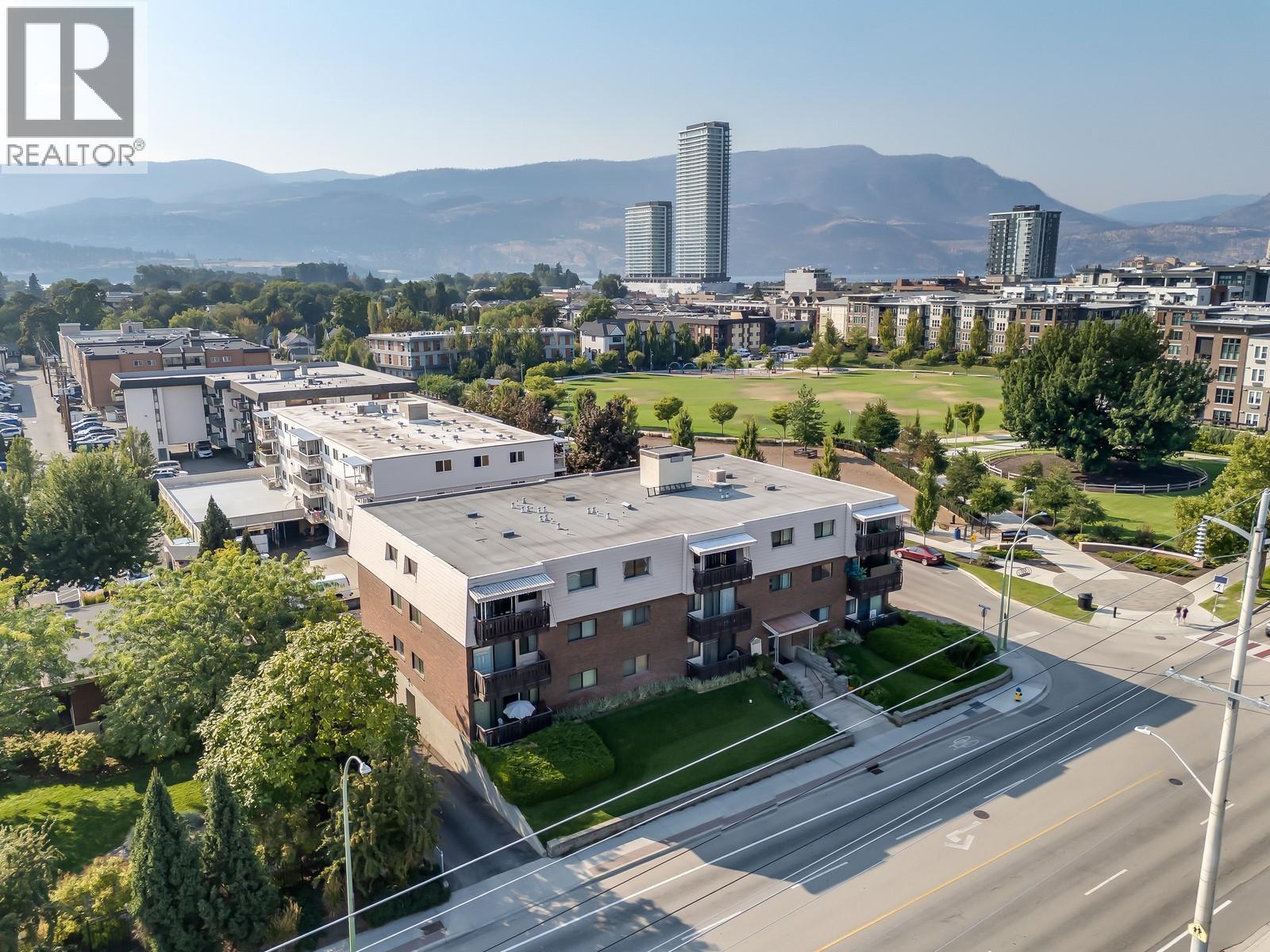
Highlights
Description
- Home value ($/Sqft)$496/Sqft
- Time on Houseful51 days
- Property typeSingle family
- StyleBungalow,split level entry
- Neighbourhood
- Median school Score
- Lot size7,841 Sqft
- Year built2022
- Garage spaces2
- Mortgage payment
Nestled in one of Kelowna’s most sought-after neighbourhoods, Wilden, this custom Fawdry Homes build features 6 bedrooms, 5 1/2 bathrooms, and a legal 1-Bedroom suite. Ideally situated just minutes from both downtown Kelowna and Kelowna International Airport this home offers both convenience and elegance. The main floor impresses with a stunning open-concept design, showcasing a soaring great room, a gourmet kitchen with a rare additional spice kitchen, a luxurious primary suite, and a grand patio perfect for entertaining and enjoying breathtaking views. Upstairs, you’ll find a generously sized bedroom with its own private ensuite, along with two additional bedrooms connected by a Jack and Jill washroom. The lower level features two additional bedrooms, each with a private washroom, a dedicated gym room, a generous storage room, and a refined bar/entertainment room. Additionally, a spacious 668 sq. ft. basement suite provides versatile living space, perfect for guests or rental income. Outside, a hot tub provides the perfect spot to relax and unwinding. With craftsmanship like this, the opportunities are endless in this exceptional custom home. (id:63267)
Home overview
- Cooling Central air conditioning
- Heat type Forced air, see remarks
- # total stories 1
- Roof Unknown
- # garage spaces 2
- # parking spaces 2
- Has garage (y/n) Yes
- # full baths 6
- # half baths 1
- # total bathrooms 7.0
- # of above grade bedrooms 7
- Flooring Carpeted, laminate, mixed flooring, tile
- Community features Family oriented
- Subdivision Wilden
- View Ravine view, city view, mountain view, valley view
- Zoning description Residential
- Lot desc Landscaped
- Lot dimensions 0.18
- Lot size (acres) 0.18
- Building size 4538
- Listing # 10356336
- Property sub type Single family residence
- Status Active
- Living room 5.791m X 4.724m
- Full bathroom Measurements not available
- Living room 5.791m X 4.724m
- Bedroom 4.877m X 3.2m
- Full bathroom Measurements not available
Level: 2nd - Bedroom 3.505m X 3.454m
Level: 2nd - Bedroom 3.759m X 3.861m
Level: 2nd - Bedroom 3.251m X 3.505m
Level: 2nd - Full bathroom Measurements not available
Level: 2nd - Full bathroom Measurements not available
Level: Basement - Other 7.163m X 5.842m
Level: Basement - Bedroom 4.115m X 3.708m
Level: Basement - Full bathroom Measurements not available
Level: Basement - Bedroom 4.318m X 4.928m
Level: Basement - Partial bathroom 3.251m X 3.505m
Level: Main - Primary bedroom 4.877m X 4.267m
Level: Main - Full ensuite bathroom Measurements not available
Level: Main - Kitchen 4.572m X 3.048m
Level: Main - Great room 5.385m X 5.486m
Level: Main - Dining room 4.013m X 3.708m
Level: Main
- Listing source url Https://www.realtor.ca/real-estate/28615931/145-summer-wood-drive-kelowna-wilden
- Listing type identifier Idx

$-5,997
/ Month












