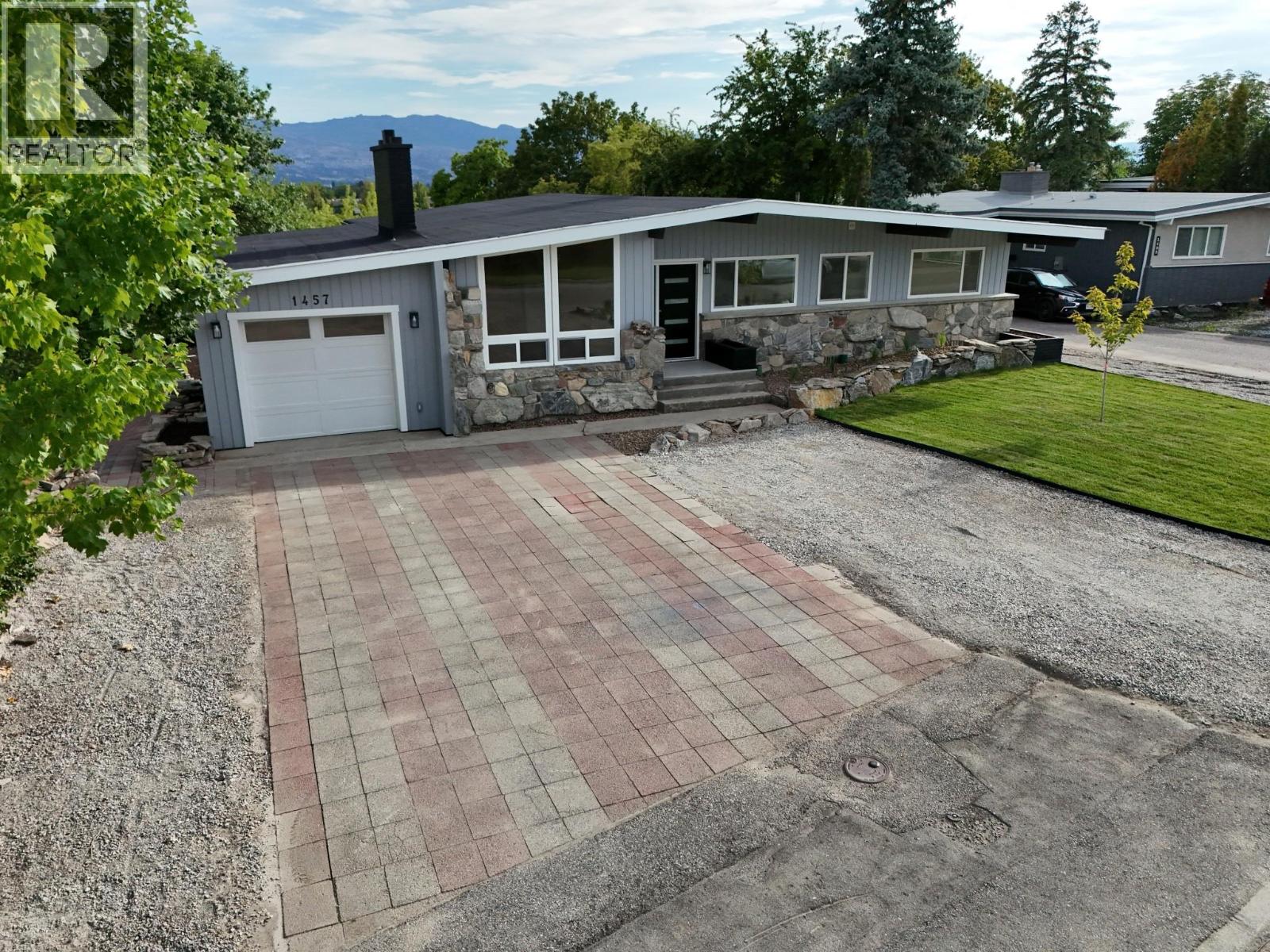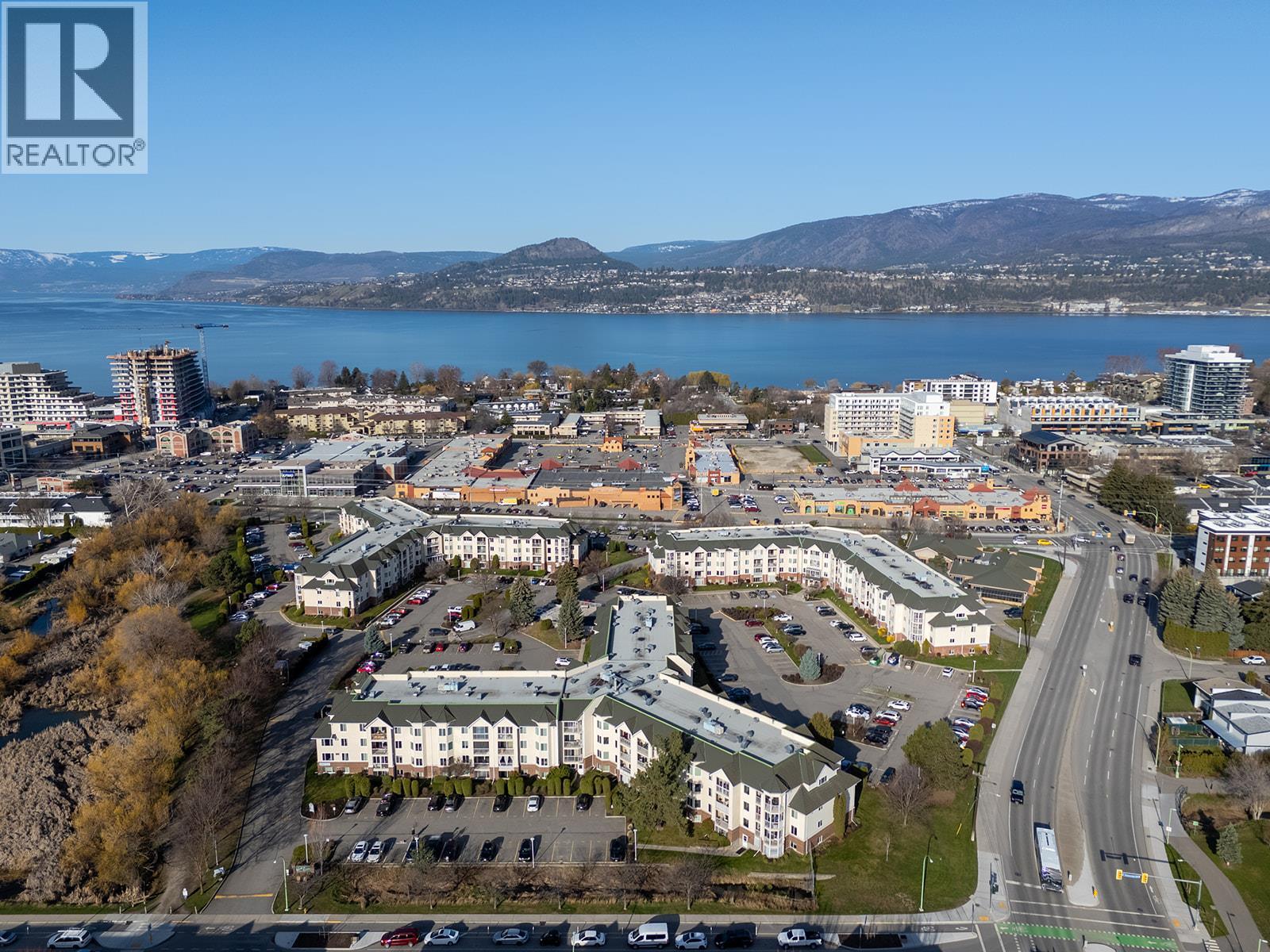
1457 Alta Vista Rd
1457 Alta Vista Rd
Highlights
Description
- Home value ($/Sqft)$423/Sqft
- Time on Houseful70 days
- Property typeSingle family
- StyleRanch
- Neighbourhood
- Median school Score
- Lot size9,583 Sqft
- Year built1966
- Garage spaces2
- Mortgage payment
Tucked Quietly on a Tree-Lined Rise in Glenmore, 1457 Alta Vista Rd is a fully Reimagined Classic—Crafted for Effortless indoor–outdoor living + Smart multi-gen Options. Professionally Interior Designed, it blends Warm Textures with Modern systems: New Luxury Vinyl Plank floors; New Torch-On Roof; Freshly painted Cedar Siding; Black-matte fixtures/handles; New Windows; New Furnace + A/C; HWT 2020. MAIN FLOOR: 9’ Ceilings w/ Vaulted Living + Dining; New Kitchen Cabinets + Quartz (up + down); LG stainless appliances; fluted-tile backsplash (to be completed). Primary Bedroom has sliding-patio door access to the full-width Covered Balcony. Wood-burning fireplaces bring the Romance, Crackle and Wood Aroma with Timeless Masonry. WALKOUT LEVEL: Bright Walkout Basement (large windows) with a full 2-Bedroom Suite and its own Entrance, plus a Covered Porch spanning the home—ideal for Year-round living + guests. OUTDOOR: Professionally Landscaped front/back by Fuller Landscaping; Elegant Large-stone Masonry; new Vinyl Decking with Aluminum/glass railings; RV parking; Tandem Garage w/ EV Car Hardwired Box. LOCATION: Steps to the emerging Parkinson Recreation Center (under construction): 25-m, 10-Lane aquatics, Leisure pool, Hot tub, Cold plunge, Steam, Sauna; Indoor track; 3 gymnasiums; Fitness training; Childcare; Multi-sport box; Outdoor Pickleball/Tennis and 5 Natural-turf fields. More than a Home—it’s the KEY to the Kelowna Life You Imagined (id:63267)
Home overview
- Cooling Central air conditioning
- Heat type Forced air
- Sewer/ septic Municipal sewage system
- # total stories 2
- Roof Unknown
- # garage spaces 2
- # parking spaces 8
- Has garage (y/n) Yes
- # full baths 3
- # total bathrooms 3.0
- # of above grade bedrooms 5
- Flooring Carpeted, tile, vinyl
- Has fireplace (y/n) Yes
- Community features Family oriented, pets allowed
- Subdivision Glenmore
- Zoning description Unknown
- Lot desc Underground sprinkler
- Lot dimensions 0.22
- Lot size (acres) 0.22
- Building size 2832
- Listing # 10357647
- Property sub type Single family residence
- Status Active
- Bedroom 3.302m X 3.708m
Level: Basement - Kitchen 3.556m X 2.794m
Level: Basement - Bathroom (# of pieces - 3) 1.981m X 2.134m
Level: Basement - Dining room 3.531m X 5.359m
Level: Basement - Utility 3.302m X 3.785m
Level: Basement - Bedroom 3.378m X 4.14m
Level: Basement - Kitchen 4.674m X 4.013m
Level: Main - Ensuite bathroom (# of pieces - 3) 2.946m X 1.854m
Level: Main - Primary bedroom 3.429m X 4.013m
Level: Main - Laundry 1.854m X 2.057m
Level: Main - Dining room 3.404m X 2.54m
Level: Main - Bedroom 3.226m X 3.531m
Level: Main - Foyer 2.083m X 4.674m
Level: Main - Bathroom (# of pieces - 4) 1.981m X 3.531m
Level: Main - Recreational room 8.103m X 4.978m
Level: Main - Living room 3.531m X 6.198m
Level: Main - Bedroom 2.337m X 2.819m
Level: Main
- Listing source url Https://www.realtor.ca/real-estate/28717126/1457-alta-vista-road-kelowna-glenmore
- Listing type identifier Idx

$-3,197
/ Month












