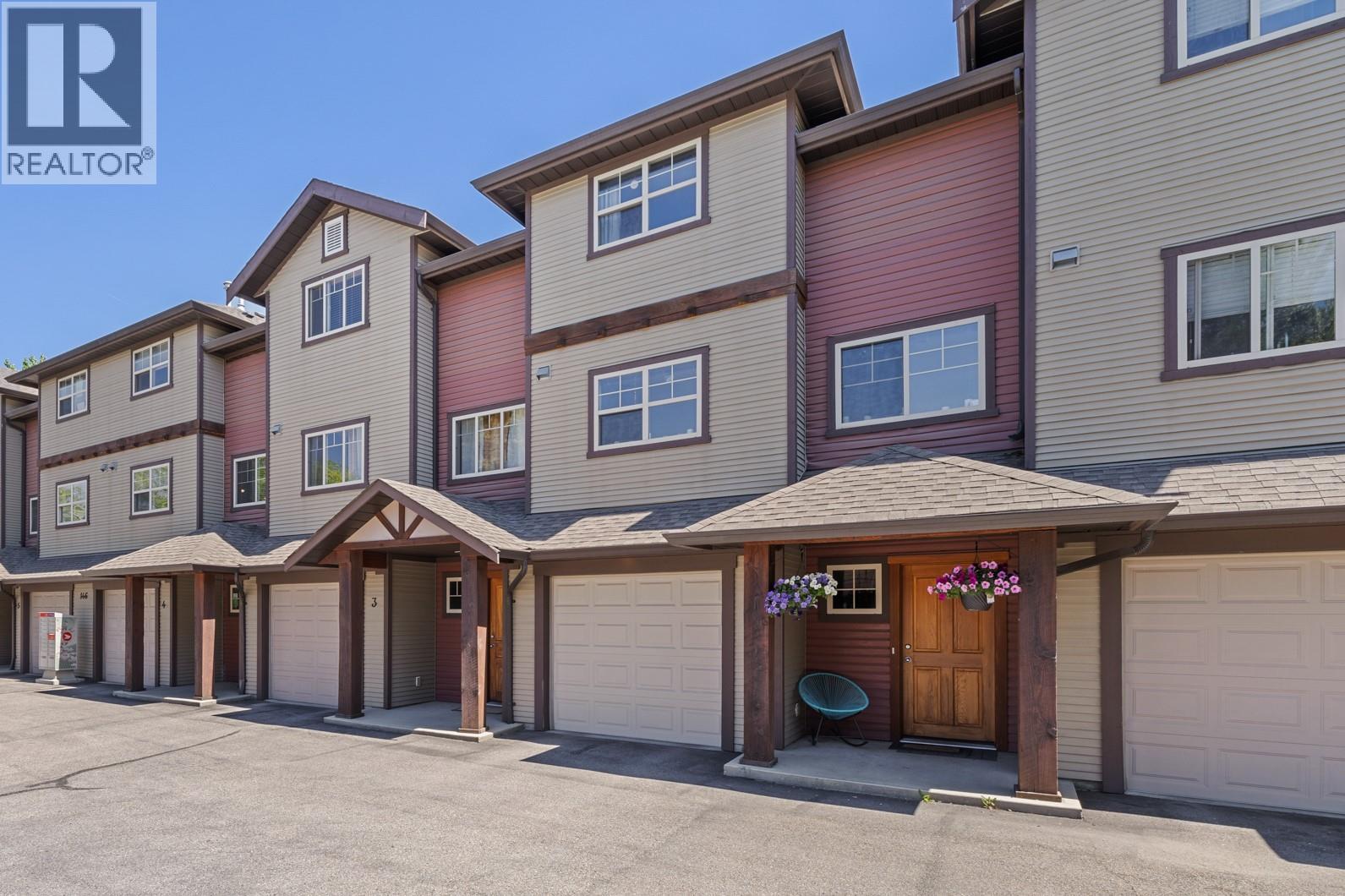
146 Mccurdy Road Unit 2
For Sale
19 Days
$569,000 $10K
$559,000
3 beds
3 baths
1,498 Sqft
146 Mccurdy Road Unit 2
For Sale
19 Days
$569,000 $10K
$559,000
3 beds
3 baths
1,498 Sqft
Highlights
This home is
20%
Time on Houseful
19 Days
School rated
4.9/10
Kelowna
5.56%
Description
- Home value ($/Sqft)$373/Sqft
- Time on Houseful19 days
- Property typeSingle family
- StyleSplit level entry
- Neighbourhood
- Median school Score
- Year built2005
- Garage spaces1
- Mortgage payment
Affordable and central! Don’t miss your chance to buy the perfect family/starter home within walking distance to schools, parks, transit and your choice or slurpee stops! 3 Bedrooms, 2.5 Bathrooms, nice open floor plan, island kitchen, single car garage and a nice over all feel. 2 bedrooms and 2 bathrooms on the upper level, single bedroom on the lowest level with all your living space in between. Plenty of storage, nice updated flooring on the main floor, central air and forced air heating/cooling and more. Don’t pass this one by! (id:63267)
Home overview
Amenities / Utilities
- Cooling Central air conditioning
- Heat type Forced air
- Sewer/ septic Municipal sewage system
Exterior
- # total stories 3
- Roof Unknown
- # garage spaces 1
- # parking spaces 2
- Has garage (y/n) Yes
Interior
- # full baths 2
- # half baths 1
- # total bathrooms 3.0
- # of above grade bedrooms 3
Location
- Subdivision Rutland north
- Zoning description Unknown
Overview
- Lot size (acres) 0.0
- Building size 1498
- Listing # 10364577
- Property sub type Single family residence
- Status Active
Rooms Information
metric
- Bedroom 3.251m X 3.353m
Level: 3rd - Laundry 0.838m X 2.235m
Level: 3rd - Full ensuite bathroom 1.499m X 2.21m
Level: 3rd - Primary bedroom 3.327m X 3.581m
Level: 3rd - Full bathroom 1.499m X 2.261m
Level: 3rd - Other 6.02m X 3.327m
Level: Lower - Foyer 2.21m X 3.48m
Level: Lower - Bedroom 2.515m X 3.327m
Level: Lower - Partial bathroom 0.94m X 2.21m
Level: Main - Living room 3.353m X 5.105m
Level: Main - Kitchen 3.327m X 3.505m
Level: Main - Dining room 2.362m X 3.531m
Level: Main
SOA_HOUSEKEEPING_ATTRS
- Listing source url Https://www.realtor.ca/real-estate/28936008/146-mccurdy-road-unit-2-kelowna-rutland-north
- Listing type identifier Idx
The Home Overview listing data and Property Description above are provided by the Canadian Real Estate Association (CREA). All other information is provided by Houseful and its affiliates.

Lock your rate with RBC pre-approval
Mortgage rate is for illustrative purposes only. Please check RBC.com/mortgages for the current mortgage rates
$-1,008
/ Month25 Years fixed, 20% down payment, % interest
$483
Maintenance
$
$
$
%
$
%

Schedule a viewing
No obligation or purchase necessary, cancel at any time
Nearby Homes
Real estate & homes for sale nearby











