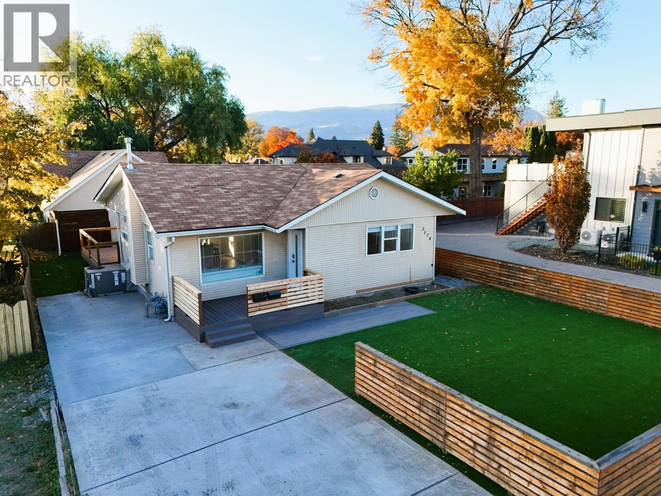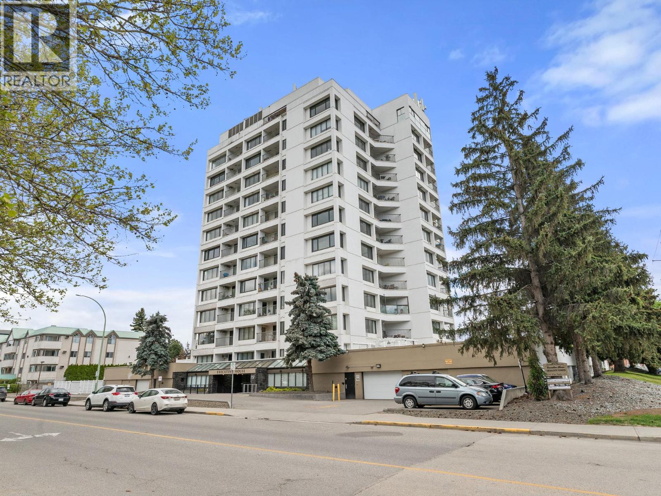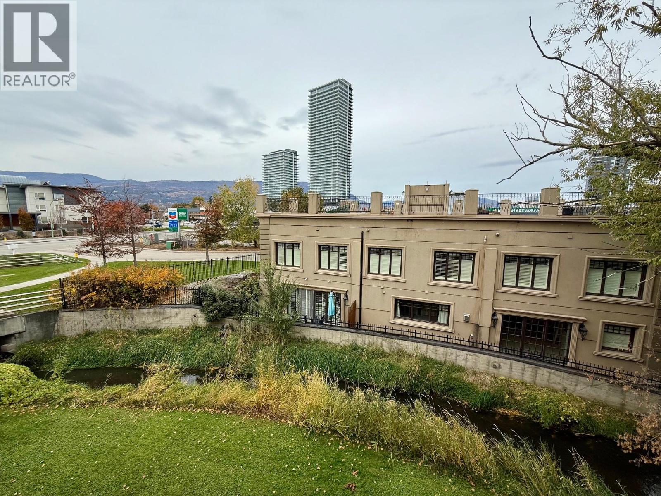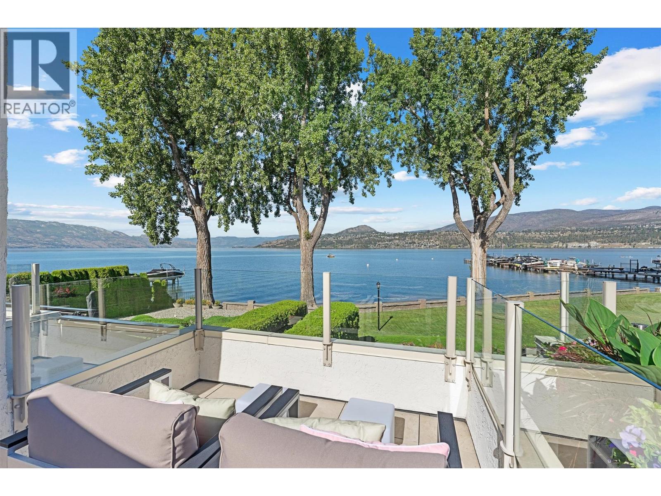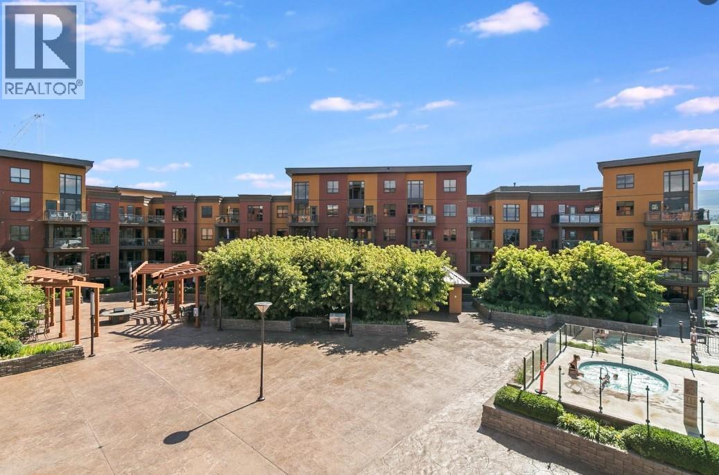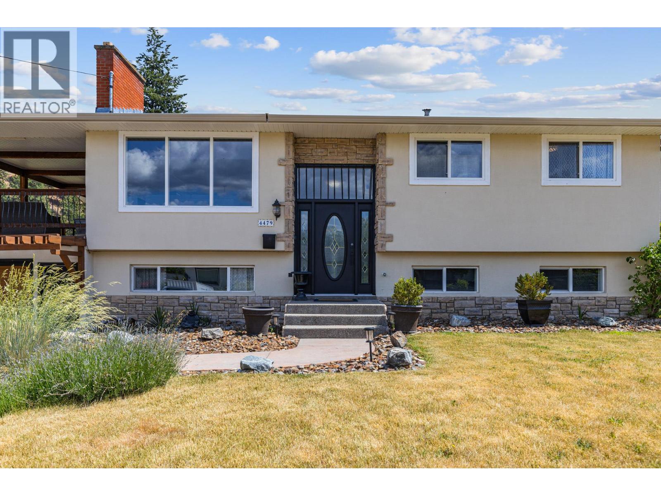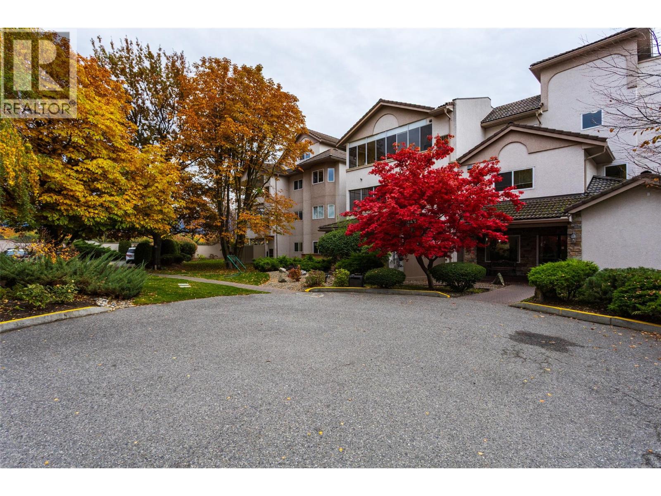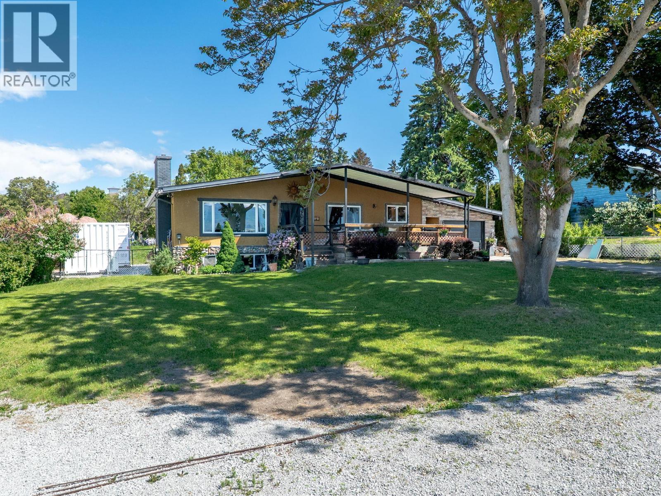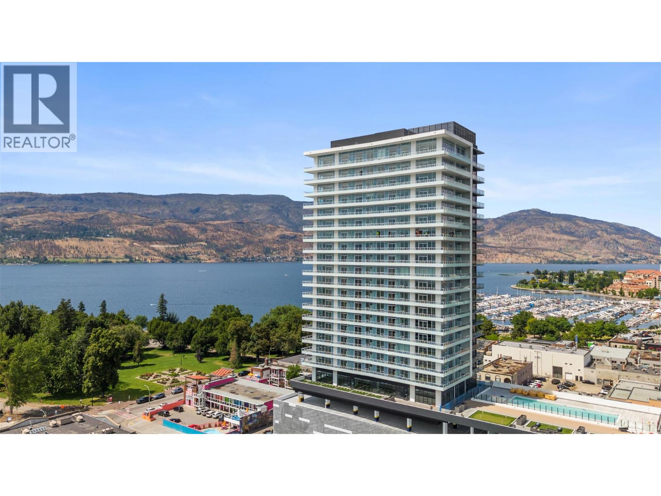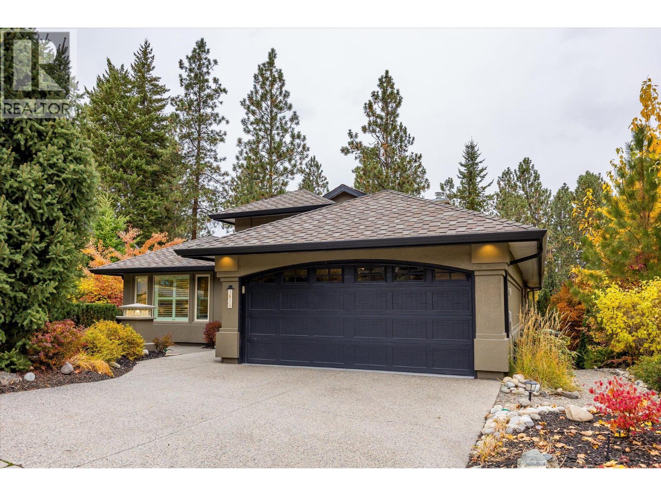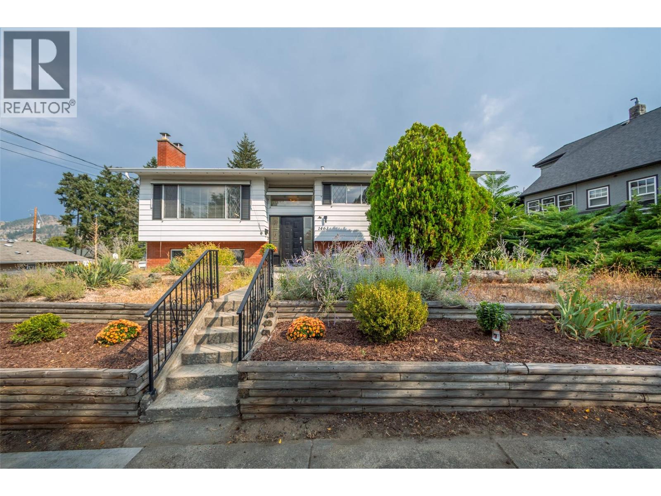
1463 Braemar St
1463 Braemar St
Highlights
Description
- Home value ($/Sqft)$377/Sqft
- Time on Houseful49 days
- Property typeSingle family
- Neighbourhood
- Median school Score
- Lot size7,405 Sqft
- Year built1971
- Mortgage payment
Bright & spacious 5-bedroom, 3-bathroom home in PRIME old Glenmore location! This home offers over 2200 square feet of comfortable living space, in a family area, just minutes from downtown, Okanagan Lake, shopping, schools & just steps from bike path, Apple Bowl stadium & bus stops. The main floor features an open-concept layout w/updated kitchen overlooking a generous, fully fenced backyard, perfect for entertaining & gardening. The inviting living room incl. new blinds & a cozy gas fireplace, while the adjacent dining area, w/french doors, leads to a sunroom offering serene mountain views. The main level also hosts three well-proportioned bdrms, incl. the primary bdrm w/modern barn door leading to an updated 2-piece ensuite. Downstairs, the home continues to impress w/newer flooring throughout. A large family room w/gas fireplace provides an ideal space for gatherings. The lower level also incl. a sizable storage/workshop/flex room w/direct access to the carport, a three-piece bathroom, a laundry area & two additional bdrms. Outside, the property boasts fantastic curb appeal with low maintenance front yard landscaping & a fully fenced peaceful backyard retreat w/irrigated green space & a new deck & patio area to enjoy. Room for carriage house or shop! Parking is ample w/single carport off laneway, two additional uncovered spots & plenty of street parking. Currently zoned MF1, w/future C-NHD designation providing future development opportunity. (id:63267)
Home overview
- Cooling Central air conditioning
- Heat type Forced air, see remarks
- Sewer/ septic Municipal sewage system
- # total stories 2
- Roof Unknown
- Fencing Fence
- # parking spaces 4
- Has garage (y/n) Yes
- # full baths 2
- # half baths 1
- # total bathrooms 3.0
- # of above grade bedrooms 5
- Flooring Laminate, linoleum, tile
- Has fireplace (y/n) Yes
- Subdivision Glenmore
- View Mountain view
- Zoning description Unknown
- Lot desc Underground sprinkler
- Lot dimensions 0.17
- Lot size (acres) 0.17
- Building size 2255
- Listing # 10362149
- Property sub type Single family residence
- Status Active
- Laundry 3.175m X 2.108m
Level: Basement - Bedroom 6.274m X 3.912m
Level: Basement - Storage 5.918m X 3.429m
Level: Basement - Full bathroom 1.676m X 1.651m
Level: Basement - Family room 4.216m X 3.835m
Level: Basement - Bedroom 3.327m X 2.743m
Level: Basement - Bedroom 3.886m X 3.505m
Level: Main - Kitchen 3.632m X 3.378m
Level: Main - Dining room 3.15m X 3.226m
Level: Main - 1.626m X 1.372m
Level: Main - Sunroom 6.782m X 5.131m
Level: Main - Bedroom 3.886m X 3.531m
Level: Main - Primary bedroom 3.632m X 3.302m
Level: Main - Bathroom (# of pieces - 4) 2.134m X 3.251m
Level: Main - Living room 4.572m X 4.877m
Level: Main
- Listing source url Https://www.realtor.ca/real-estate/28866118/1463-braemar-street-kelowna-glenmore
- Listing type identifier Idx

$-2,266
/ Month

