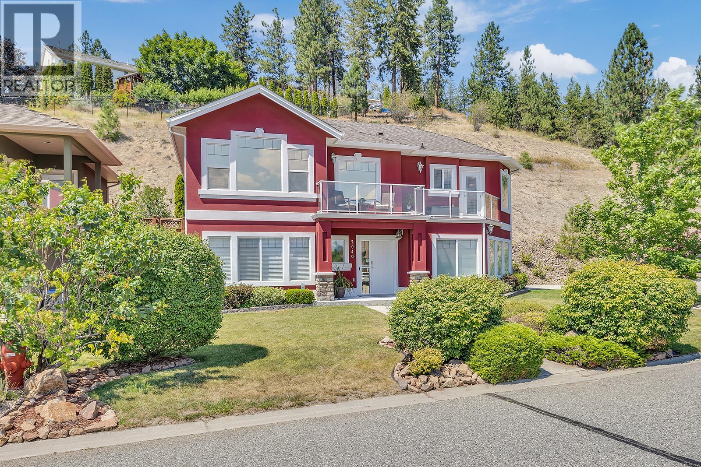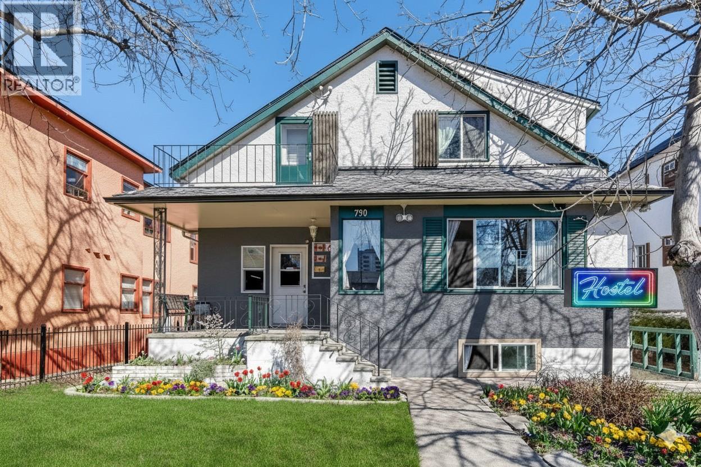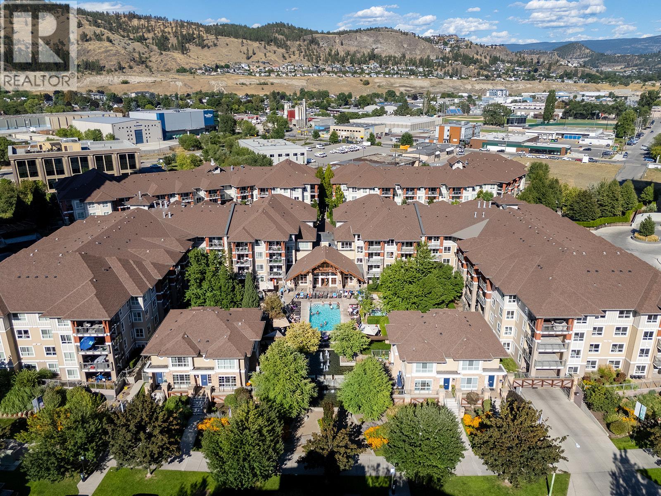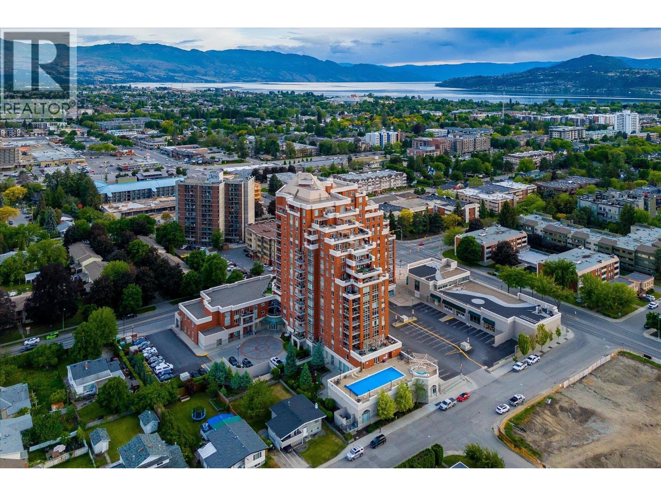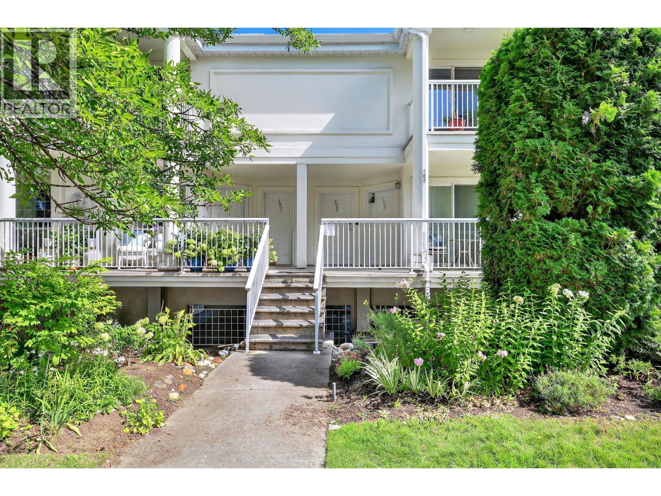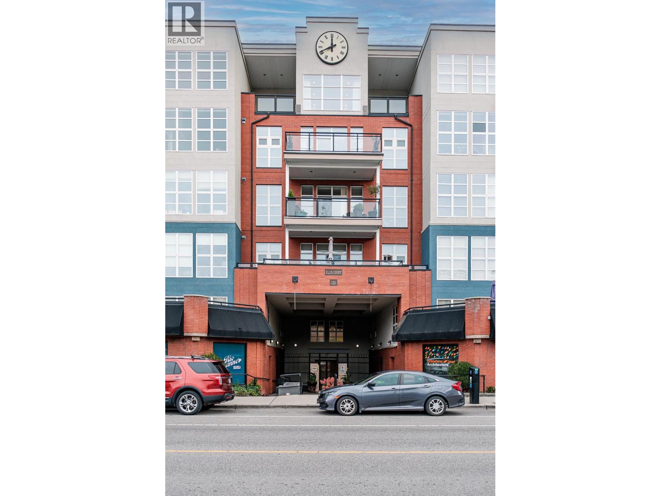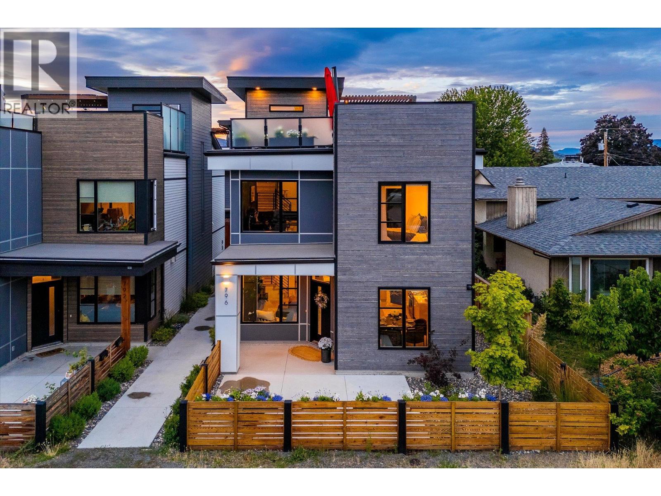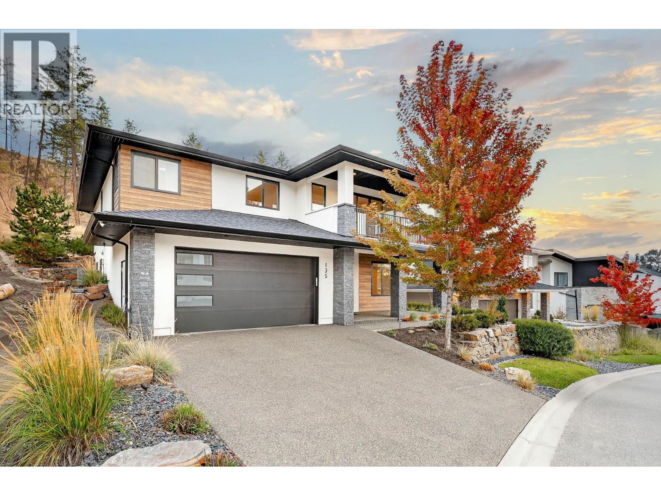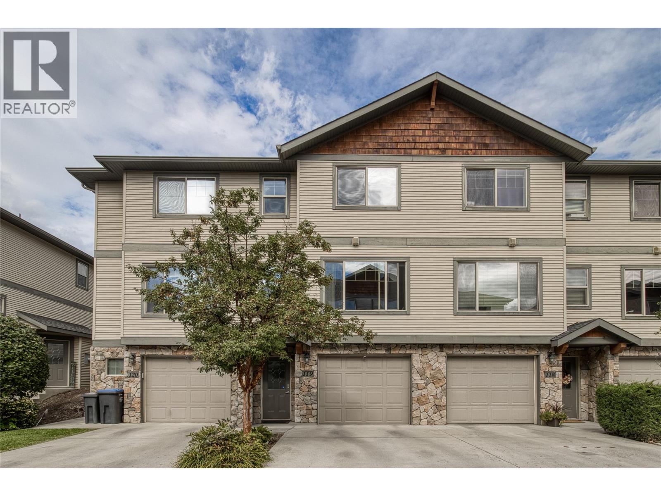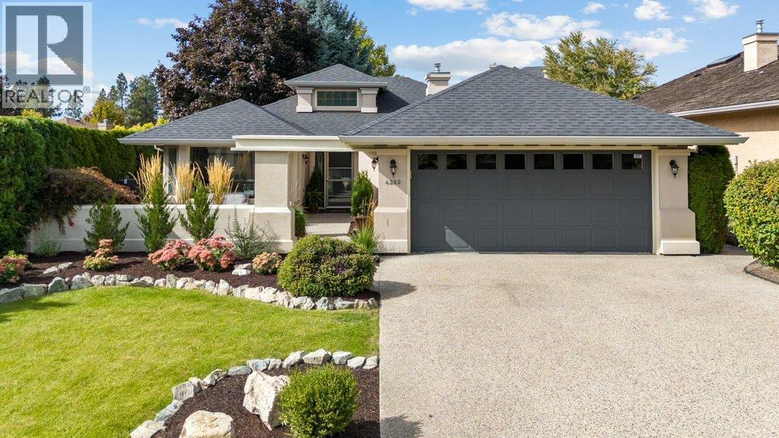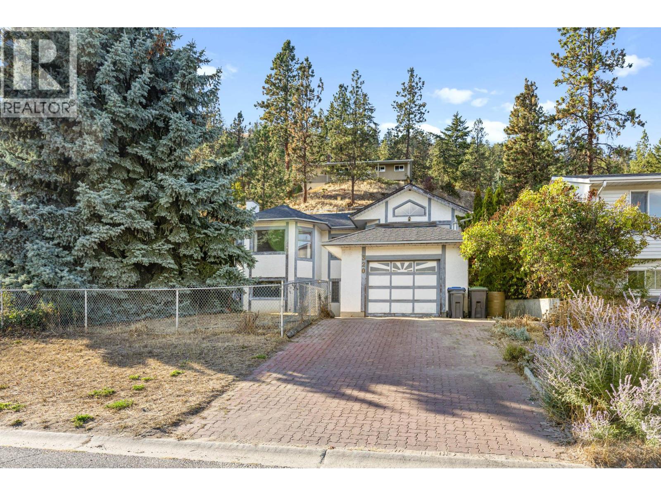- Houseful
- BC
- Kelowna
- Five Bridges
- 1463 Inkar Road Unit 7
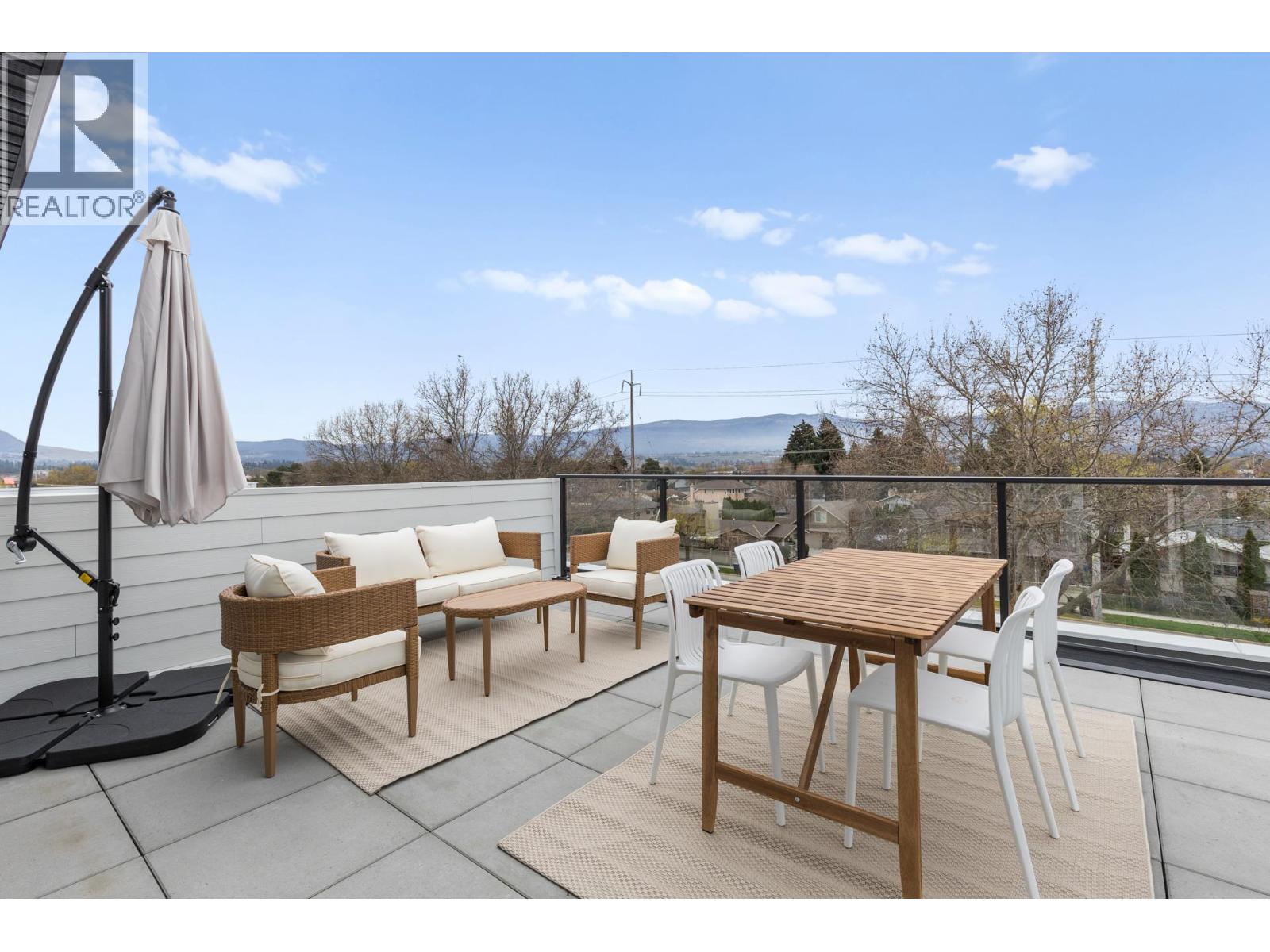
Highlights
Description
- Home value ($/Sqft)$489/Sqft
- Time on Housefulnew 21 hours
- Property typeSingle family
- Neighbourhood
- Median school Score
- Year built2025
- Garage spaces2
- Mortgage payment
Now Selling: Luxury Townhomes – Only 5 Left! Experience the exceptional quality and thoughtful design of these brand-new, move-in ready townhomes. Crafted with care by the award-winning team at Plan B, each of these eight residences seamlessly blends timeless finishes with modern flair — all in a prime central location. This 2-bedroom, 2.5-bathroom home offers a stylish, low-maintenance lifestyle without compromising on comfort or elegance. Enjoy a private rooftop patio engineered to support a full-size hot tub, complete with glass railing, gas, and water hookups — perfect for entertaining or relaxing under the stars. Step inside to discover a bright, open-concept second-floor living space, featuring: A gourmet kitchen with quartz countertops. Upscale stainless steel appliances including a gas range. Plenty of space for a dining area. A cozy gas fireplace in the spacious living room. The third floor includes two generous bedrooms, each with its own full ensuite bathroom, offering privacy and comfort for both residents and guests. Additional highlights: Double attached garage with rough-in for EV charging. Built to the highest standards by Plan B. Covered under the 2-5-10 New Home Warranty. Photos shown are from the furnished show suite. Virtual tour https://youriguide.com/5_1463_inkar_rd_kelowna_bc/ First-time homebuyers may be eligible to save the full GST and most of the Property Transfer Tax — ask for details! (id:63267)
Home overview
- Cooling Central air conditioning
- Heat type Forced air
- Sewer/ septic Municipal sewage system
- # total stories 4
- Roof Unknown
- Fencing Chain link
- # garage spaces 2
- # parking spaces 2
- Has garage (y/n) Yes
- # full baths 2
- # half baths 1
- # total bathrooms 3.0
- # of above grade bedrooms 2
- Has fireplace (y/n) Yes
- Community features Pet restrictions, rentals allowed
- Subdivision Springfield/spall
- View Mountain view
- Zoning description Unknown
- Lot size (acres) 0.0
- Building size 1483
- Listing # 10366480
- Property sub type Single family residence
- Status Active
- Bathroom (# of pieces - 2) 1.829m X 1.219m
Level: 2nd - Living room 5.029m X 4.267m
Level: 2nd - Dining room 3.048m X 2.743m
Level: 2nd - Kitchen 4.75m X 2.438m
Level: 2nd - Primary bedroom 4.191m X 3.759m
Level: 3rd - Bedroom 3.48m X 3.048m
Level: 3rd - Ensuite bathroom (# of pieces - 5) 3.962m X 2.438m
Level: 3rd - Laundry 1.524m X 1.219m
Level: 3rd - Ensuite bathroom (# of pieces - 4) 3.048m X 2.438m
Level: 3rd - Foyer 1.829m X 1.524m
Level: Main
- Listing source url Https://www.realtor.ca/real-estate/29019807/1463-inkar-road-unit-7-kelowna-springfieldspall
- Listing type identifier Idx

$-1,625
/ Month

