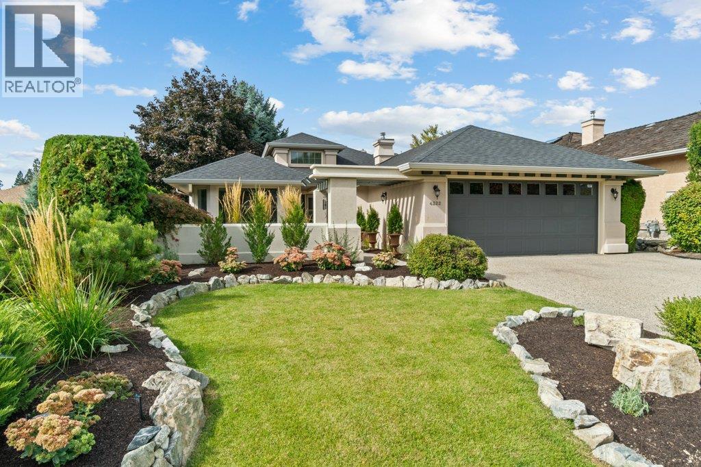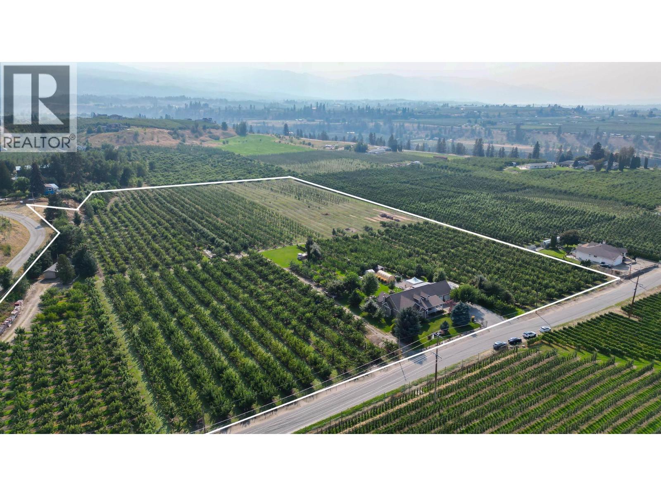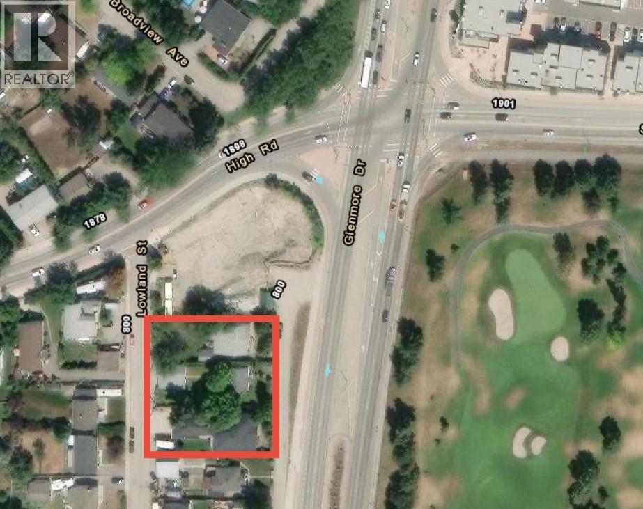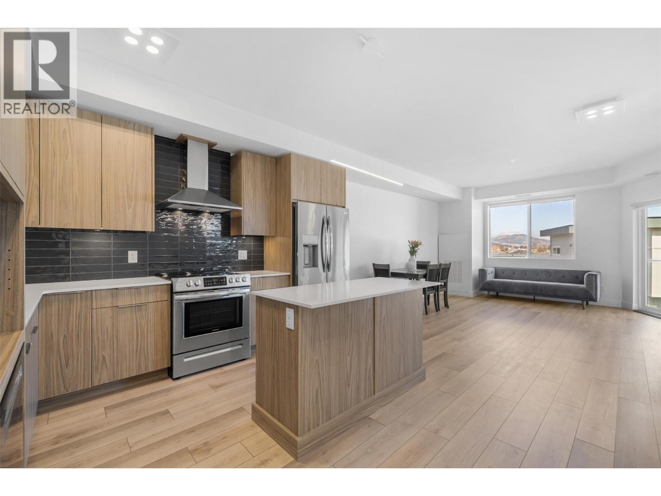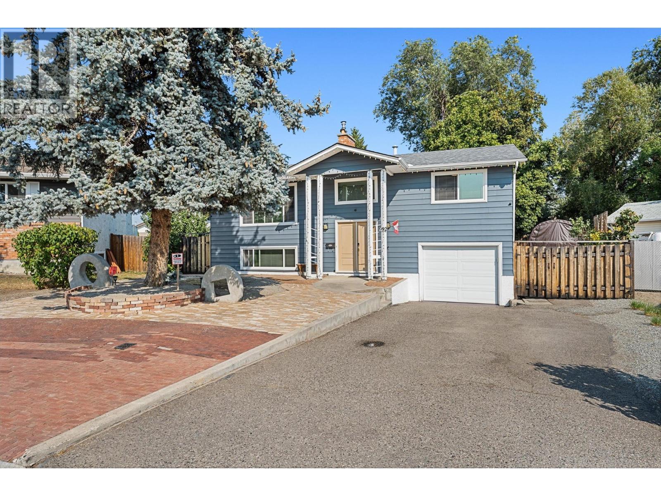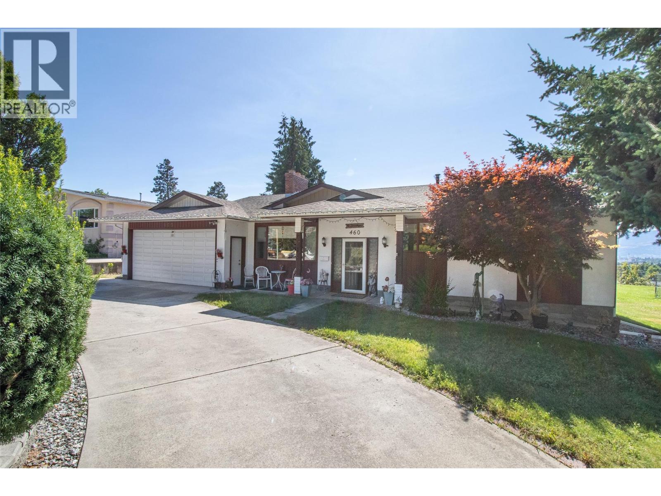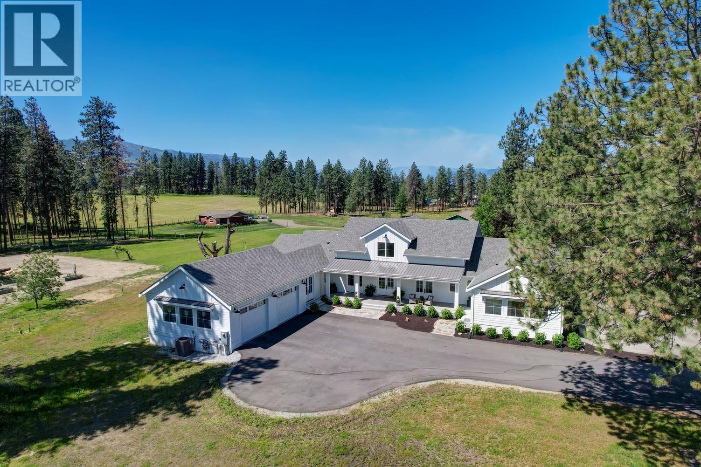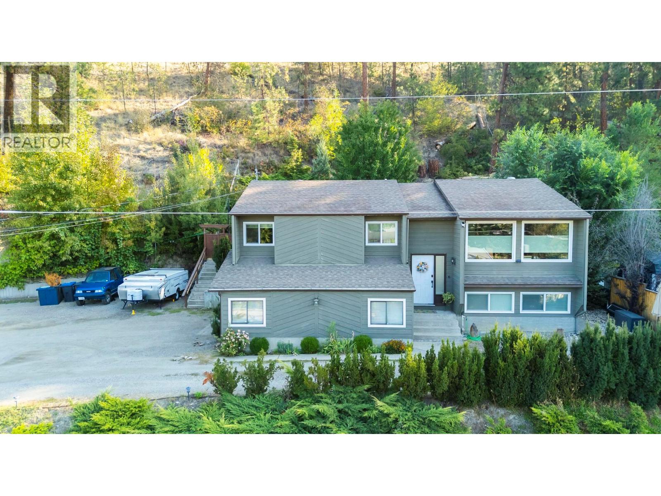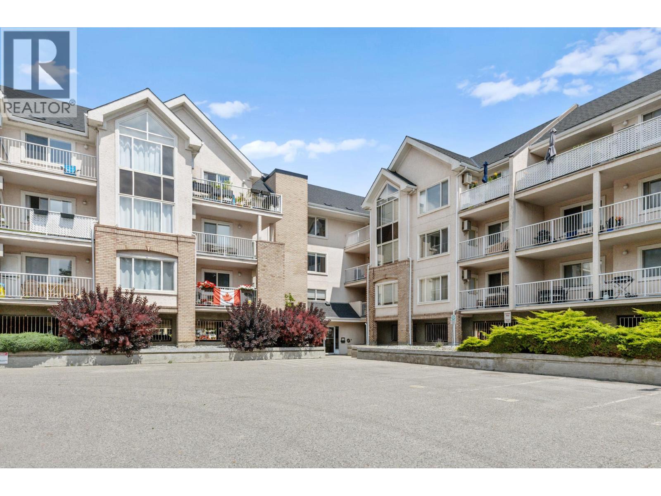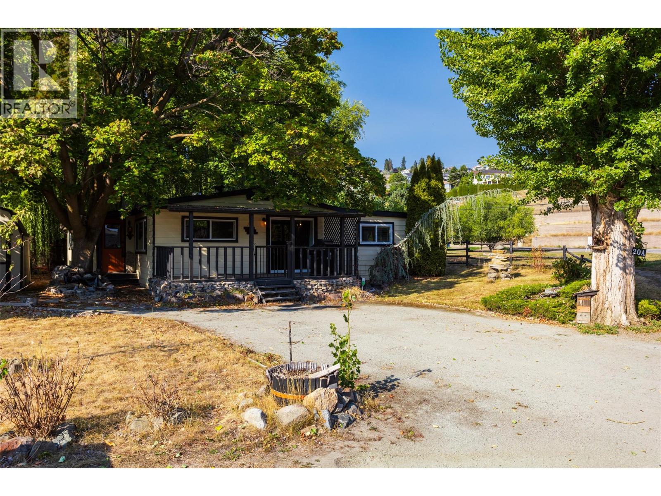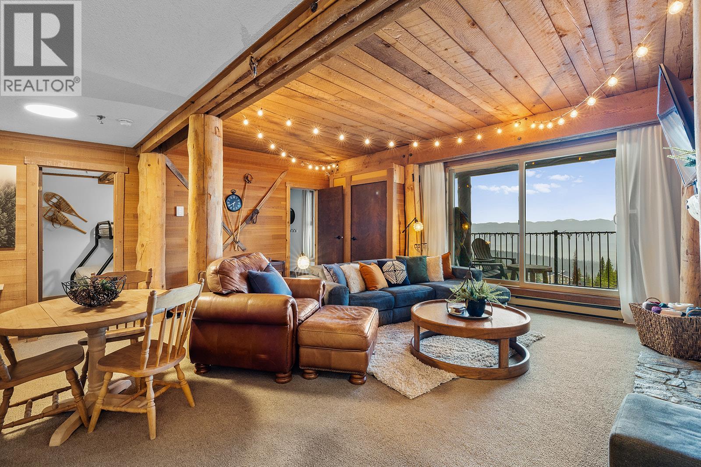- Houseful
- BC
- Kelowna
- Five Bridges
- 1470 Denver Rd
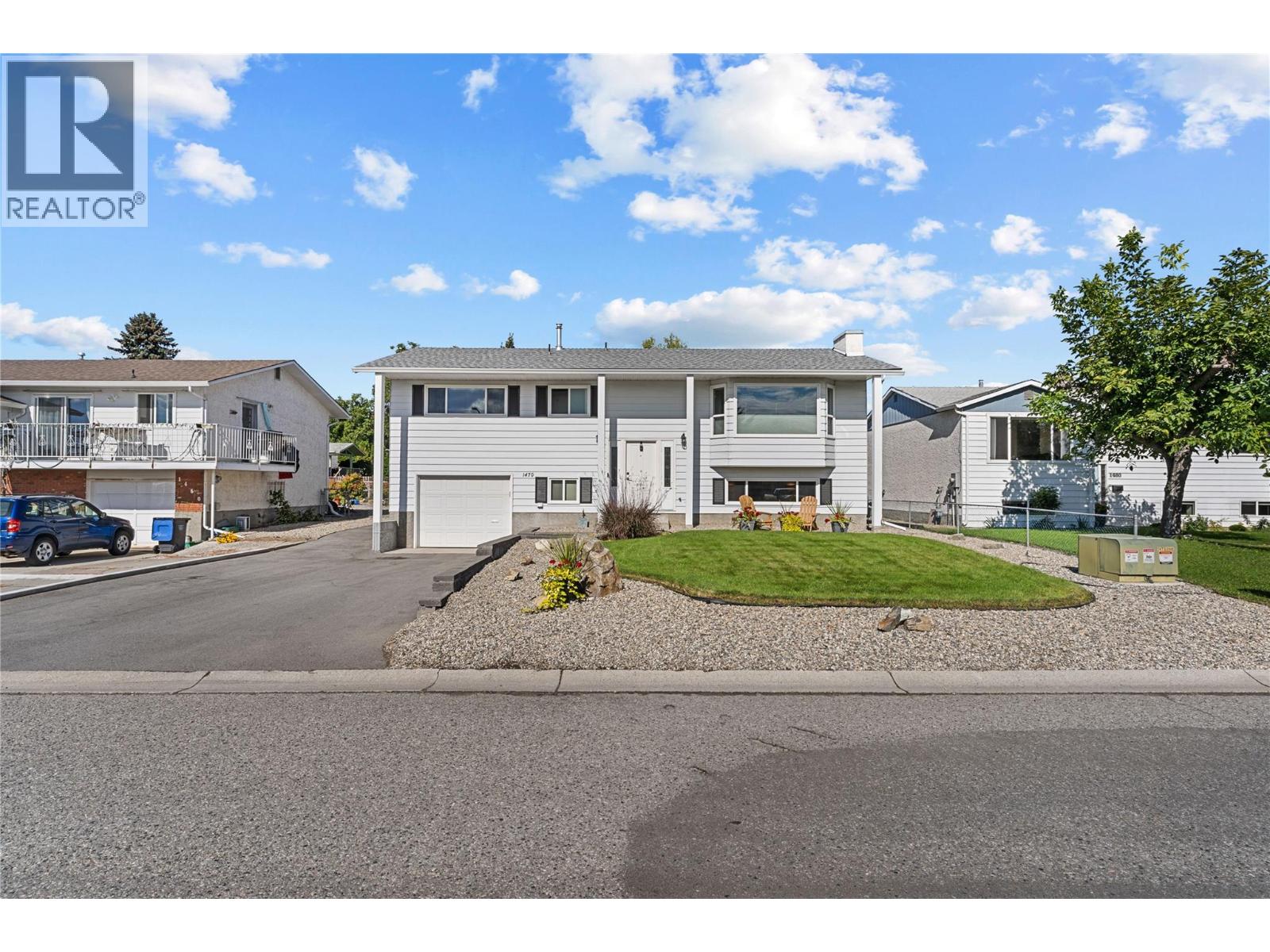
Highlights
Description
- Home value ($/Sqft)$440/Sqft
- Time on Housefulnew 2 hours
- Property typeSingle family
- Neighbourhood
- Median school Score
- Lot size7,405 Sqft
- Year built1978
- Garage spaces1
- Mortgage payment
Located in the heart of Kelowna, this beautifully maintained bi-level home is truly move-in ready. Thoughtfully updated and well cared for, it offers 3 bedrooms, 2.5 bathrooms, and excellent suite potential. The main floor features a spacious primary bedroom with ensuite, a second bedroom, a 4-piece bath, a large living room with cozy gas fireplace, and a modernized kitchen with sliding glass doors leading to a covered deck. From here, you can enjoy views of the fully fenced, landscaped backyard oasis complete with garden space. The finished lower level provides plenty of additional living space, including a large rec room, third bedroom, full bathroom, two storage rooms, and a generous utility/laundry area. With direct garage access, this level is easily suited if desired. Recent upgrades include a brand-new hot water tank (2025), energy-efficient windows, and a built-in vacuum system. Sitting on a 0.17-acre MF1-zoned lot with C-NHD future land use designation, the property also presents redevelopment opportunities. All of this is ideally located close to schools, shopping, restaurants, and transit—yet set within a quiet, family-friendly neighborhood. (id:63267)
Home overview
- Cooling Central air conditioning
- Heat type Forced air, see remarks
- Sewer/ septic Municipal sewage system
- # total stories 2
- Roof Unknown
- # garage spaces 1
- # parking spaces 1
- Has garage (y/n) Yes
- # full baths 2
- # half baths 1
- # total bathrooms 3.0
- # of above grade bedrooms 3
- Has fireplace (y/n) Yes
- Subdivision Springfield/spall
- Zoning description Unknown
- Lot dimensions 0.17
- Lot size (acres) 0.17
- Building size 1953
- Listing # 10363689
- Property sub type Single family residence
- Status Active
- Laundry 4.013m X 1.981m
Level: Basement - Storage 2.261m X 1.372m
Level: Basement - Bathroom (# of pieces - 3) 2.134m X 2.21m
Level: Basement - Recreational room 3.988m X 6.756m
Level: Basement - Bedroom 3.378m X 3.734m
Level: Basement - Storage 2.286m X 1.295m
Level: Basement - Ensuite bathroom (# of pieces - 2) 2.896m X 1.778m
Level: Main - Primary bedroom 3.632m X 4.267m
Level: Main - Bathroom (# of pieces - 4) 2.946m X 2.235m
Level: Main - Dining room 3.15m X 3.048m
Level: Main - Dining nook 3.048m X 2.007m
Level: Main - Bedroom 4.013m X 3.251m
Level: Main - Living room 5.182m X 5.309m
Level: Main - Kitchen 3.048m X 2.921m
Level: Main
- Listing source url Https://www.realtor.ca/real-estate/28912666/1470-denver-road-kelowna-springfieldspall
- Listing type identifier Idx

$-2,291
/ Month

