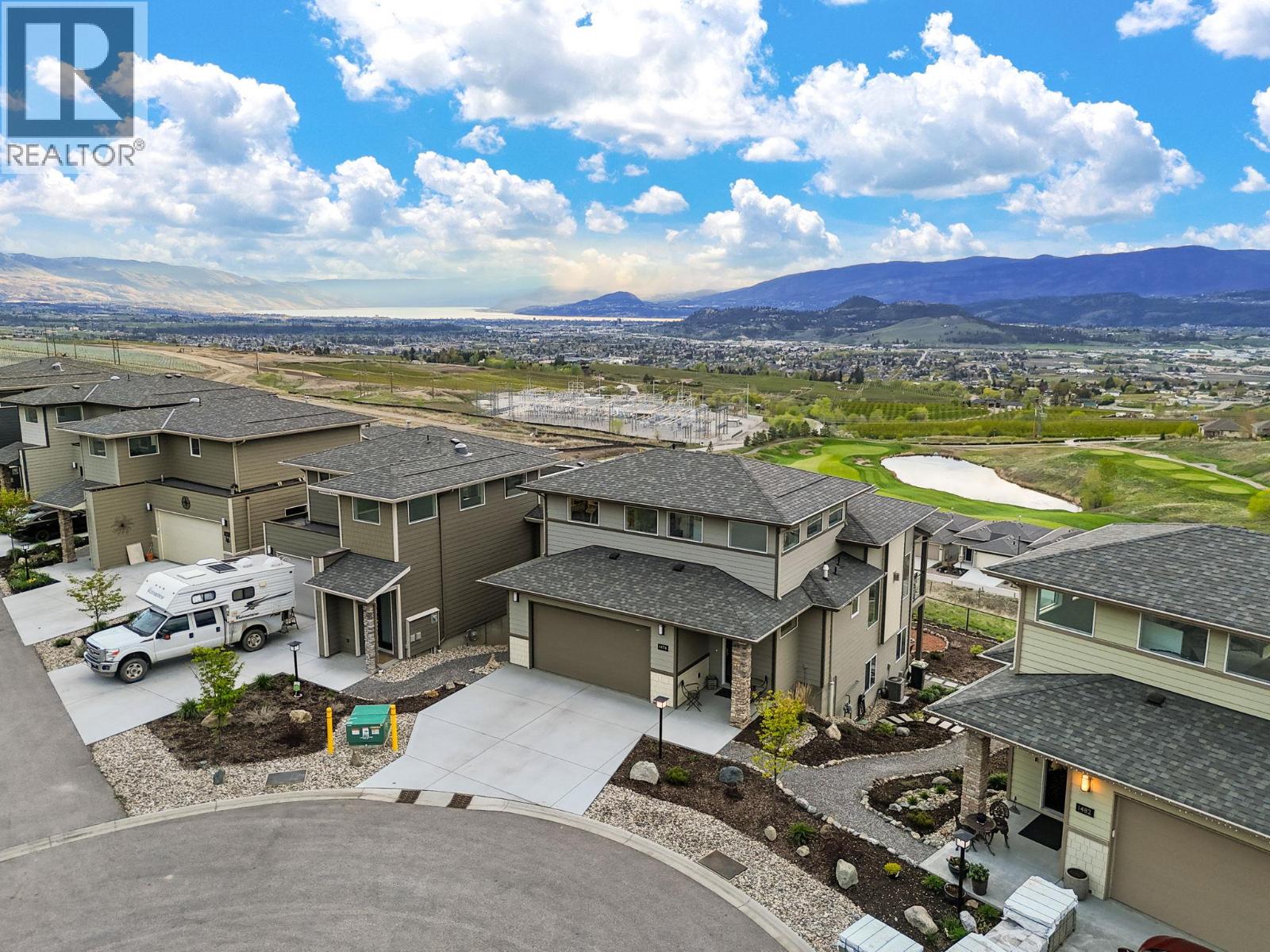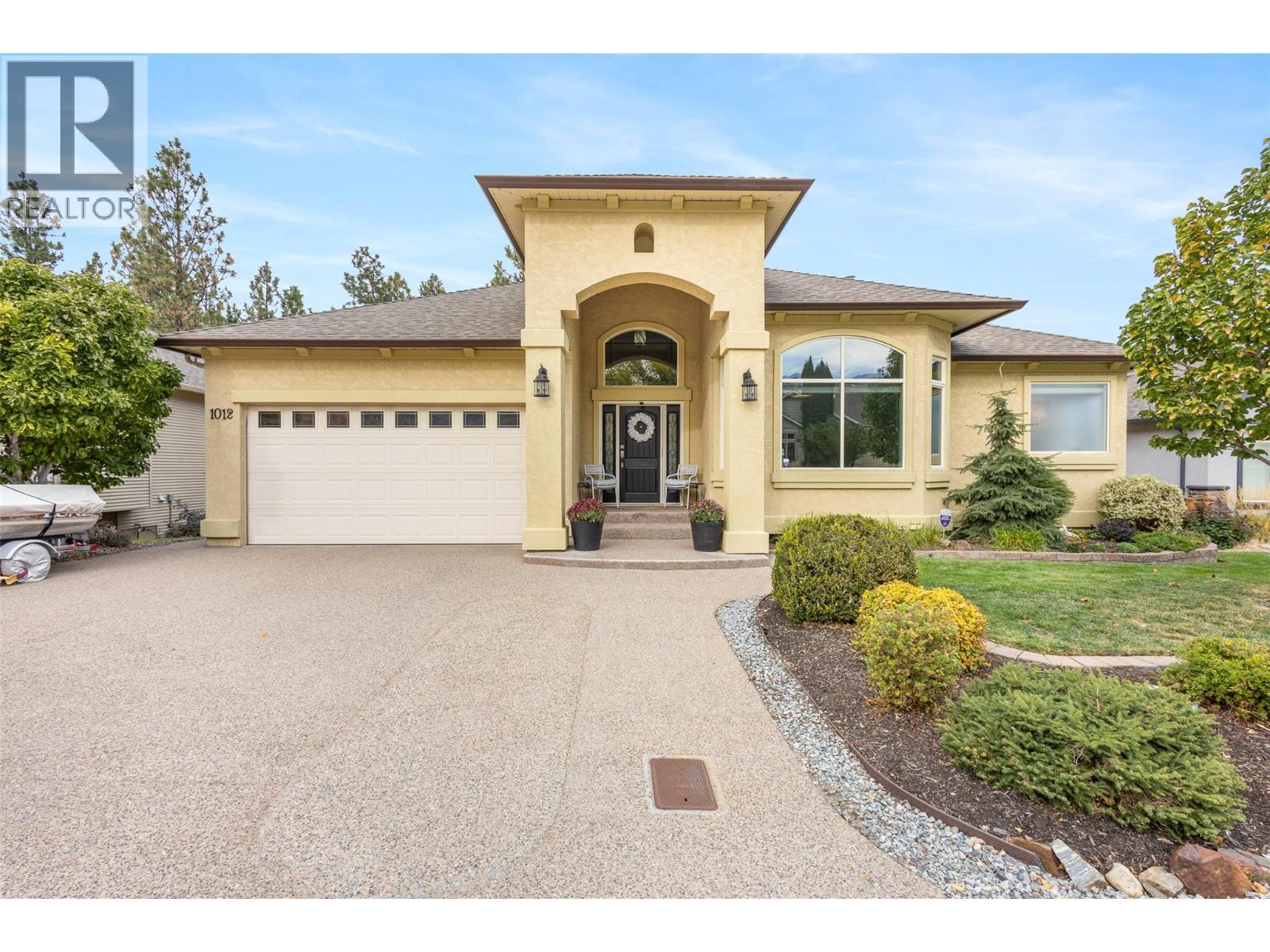- Houseful
- BC
- Kelowna
- Rutland Bench
- 1474 Summer Cres

Highlights
Description
- Home value ($/Sqft)$377/Sqft
- Time on Houseful18 days
- Property typeSingle family
- Neighbourhood
- Median school Score
- Lot size9,583 Sqft
- Year built2021
- Garage spaces2
- Mortgage payment
New Move-in Ready Golf Course Home fully equipped. Tower Ranch Golf Club is known of its sense of community, scenic and picturesque 18 Holes, Club House, Restaurant and Gym. Vineyard and Orchard views, from every room and minutes to the airport and shopping areas of Kelowna. The main floor entry, kitchen, living, dining are flooded with light and offer unobstructed views with protected space to ensure longevity. Lower level is finished with F/P, TV area, two flex space/bedrooms and a bar area ready for sink, dishwasher and wine fridge. The magic of this home is the top floor, private level primary suite with picture windows to greenspace on one side, and an ample rooftop balcony with vineyard golf and lake view on the other. Property is Leased from Parkridge Communities, Strata Fee, Membership Fee and TRCA club fee paid monthly. Access to gym & members lounge as well as Tower Ranch Club House and restaurant. (id:63267)
Home overview
- Cooling Central air conditioning
- Heat type Forced air, see remarks
- Sewer/ septic Municipal sewage system
- # total stories 3
- Roof Unknown
- # garage spaces 2
- # parking spaces 2
- Has garage (y/n) Yes
- # full baths 3
- # half baths 1
- # total bathrooms 4.0
- # of above grade bedrooms 3
- Flooring Carpeted, laminate, tile
- Has fireplace (y/n) Yes
- Community features Recreational facilities, pets allowed
- Subdivision Rutland north
- View Unknown, city view, lake view, mountain view, view (panoramic)
- Zoning description Unknown
- Lot desc Underground sprinkler
- Lot dimensions 0.22
- Lot size (acres) 0.22
- Building size 2175
- Listing # 10364480
- Property sub type Single family residence
- Status Active
- Primary bedroom 3.327m X 5.436m
Level: 2nd - Other 2.896m X 1.676m
Level: 2nd - Ensuite bathroom (# of pieces - 4) 2.819m X 3.607m
Level: 2nd - Family room 5.791m X 8.966m
Level: Basement - Utility 2.642m X 3.962m
Level: Basement - Full bathroom 2.794m X 1.524m
Level: Basement - Other 3.099m X 3.226m
Level: Basement - Bedroom 3.124m X 4.14m
Level: Basement - Office 3.124m X 3.023m
Level: Basement - Other 6.35m X 7.01m
Level: Main - Foyer 1.981m X 2.261m
Level: Main - Bedroom 3.327m X 5.334m
Level: Main - Bathroom (# of pieces - 4) 3.327m X 1.499m
Level: Main - Kitchen 2.972m X 3.632m
Level: Main - Dining room 2.972m X 3.2m
Level: Main - Bathroom (# of pieces - 2) 0.762m X 2.21m
Level: Main - Laundry 2.845m X 2.413m
Level: Main - Living room 3.023m X 5.182m
Level: Main
- Listing source url Https://www.realtor.ca/real-estate/28941774/1474-summer-crescent-kelowna-rutland-north
- Listing type identifier Idx

$-2,130
/ Month











