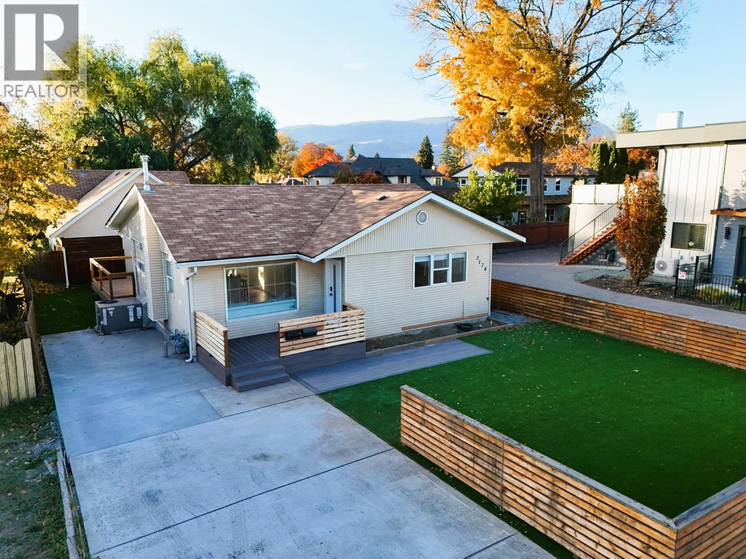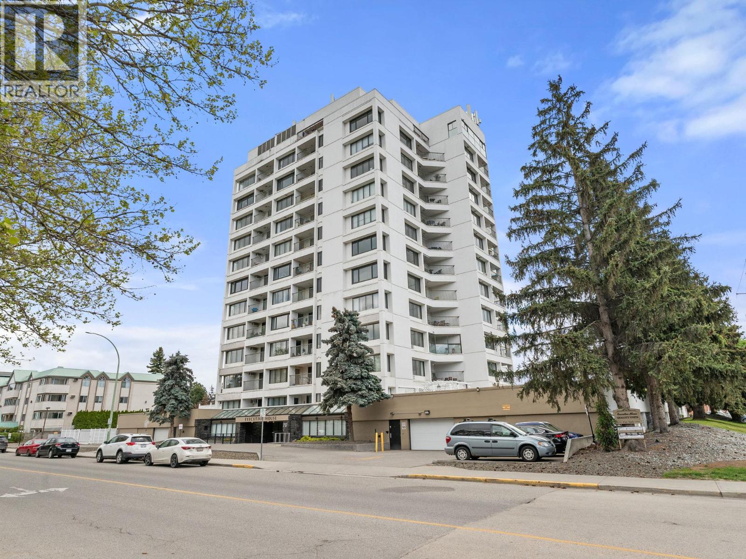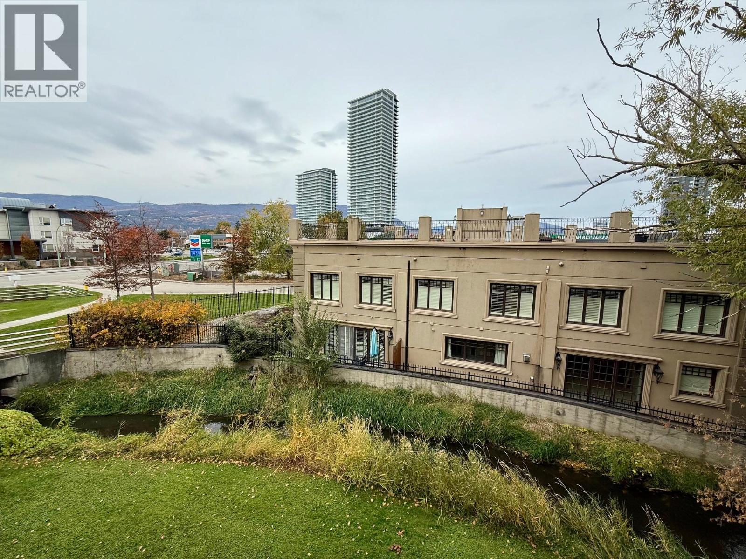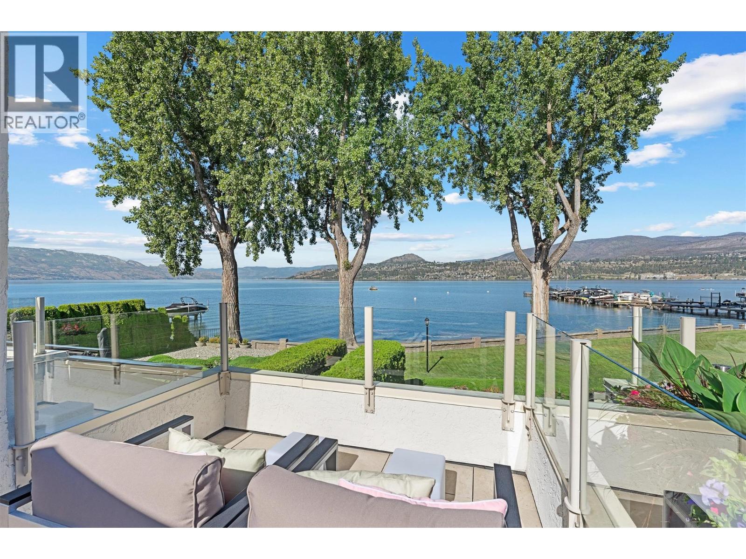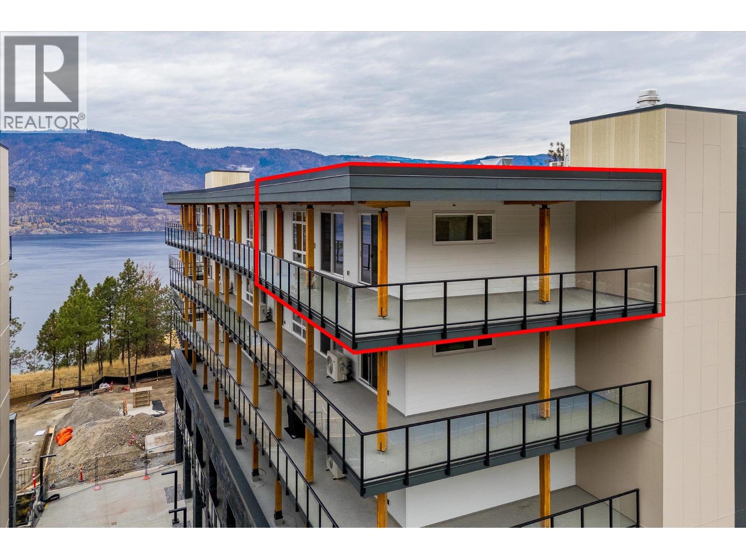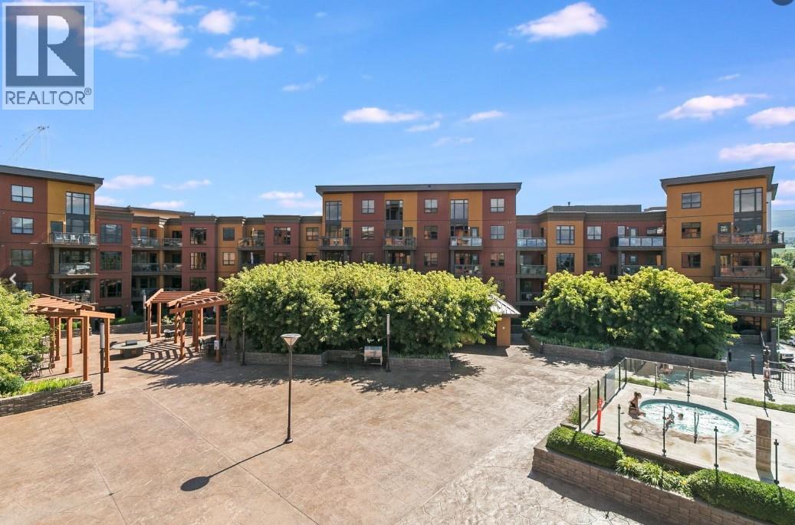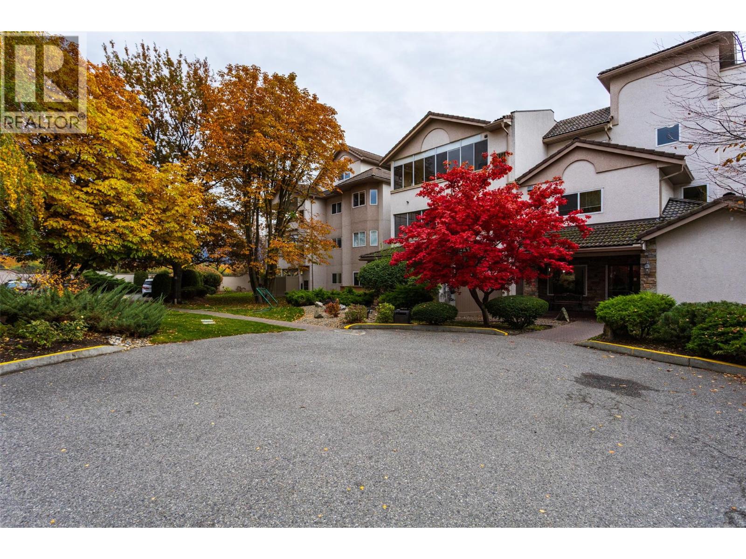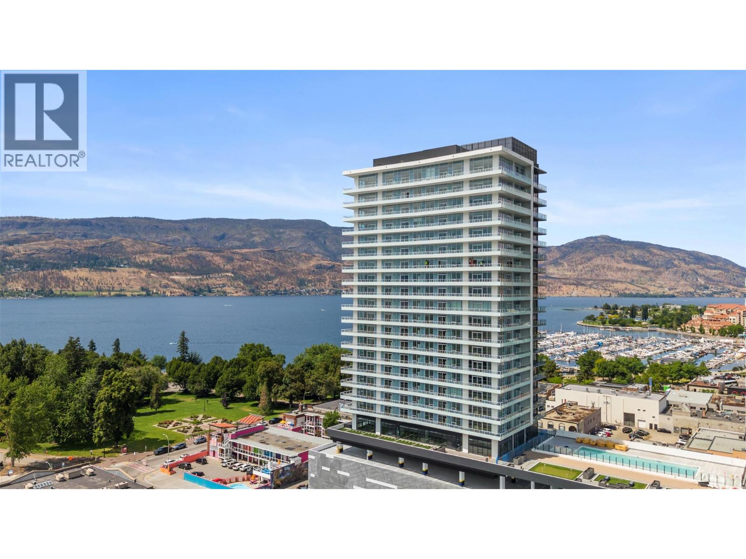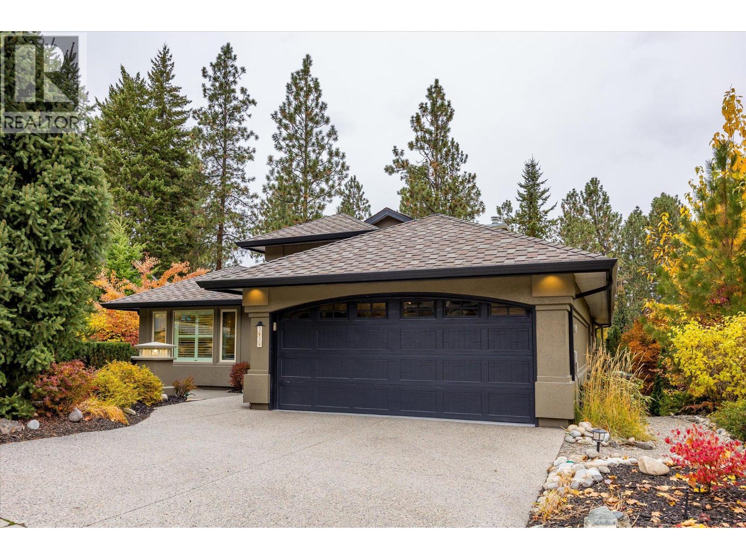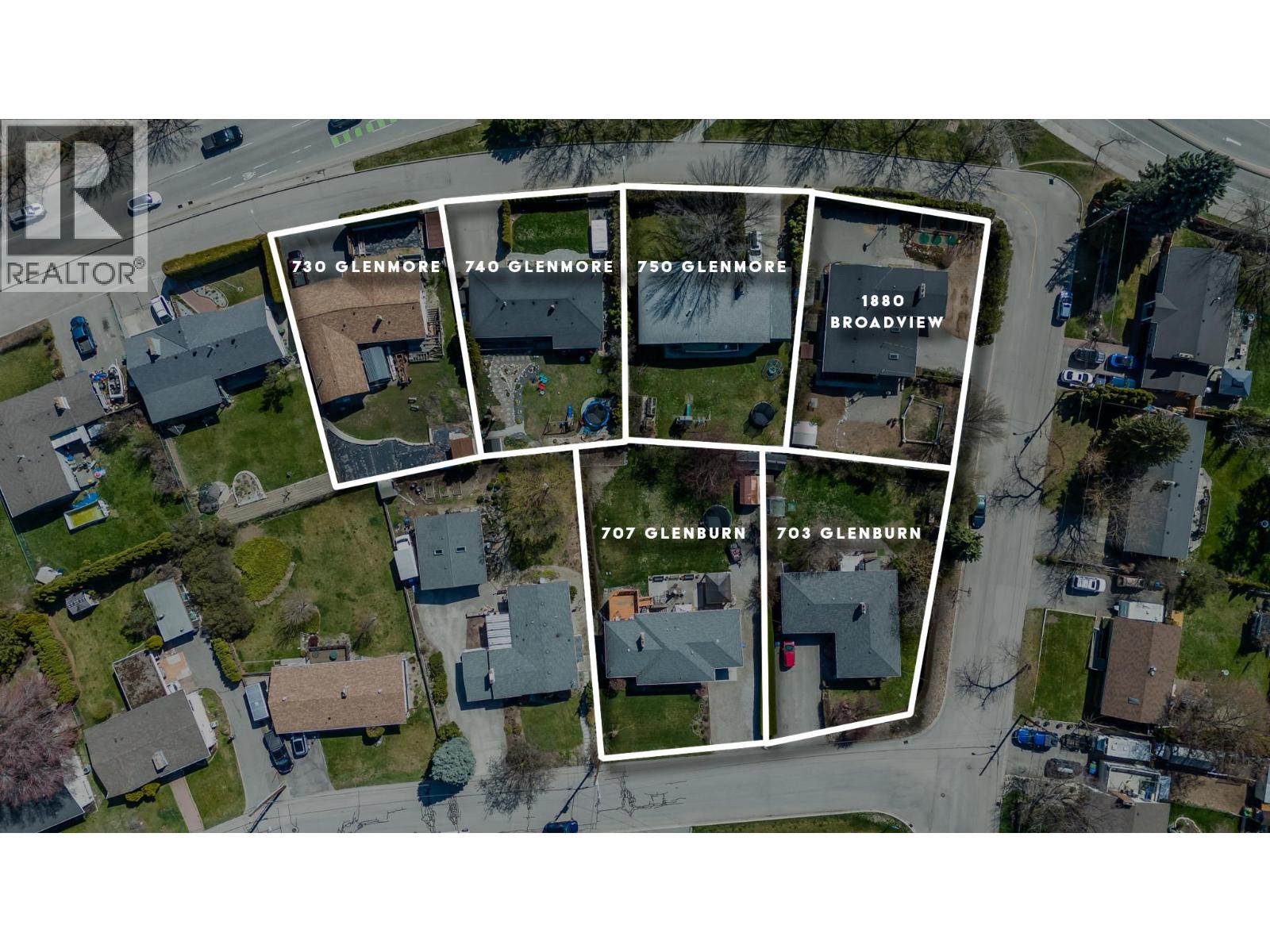- Houseful
- BC
- Kelowna
- North Glenmore
- 148 Southview Ct
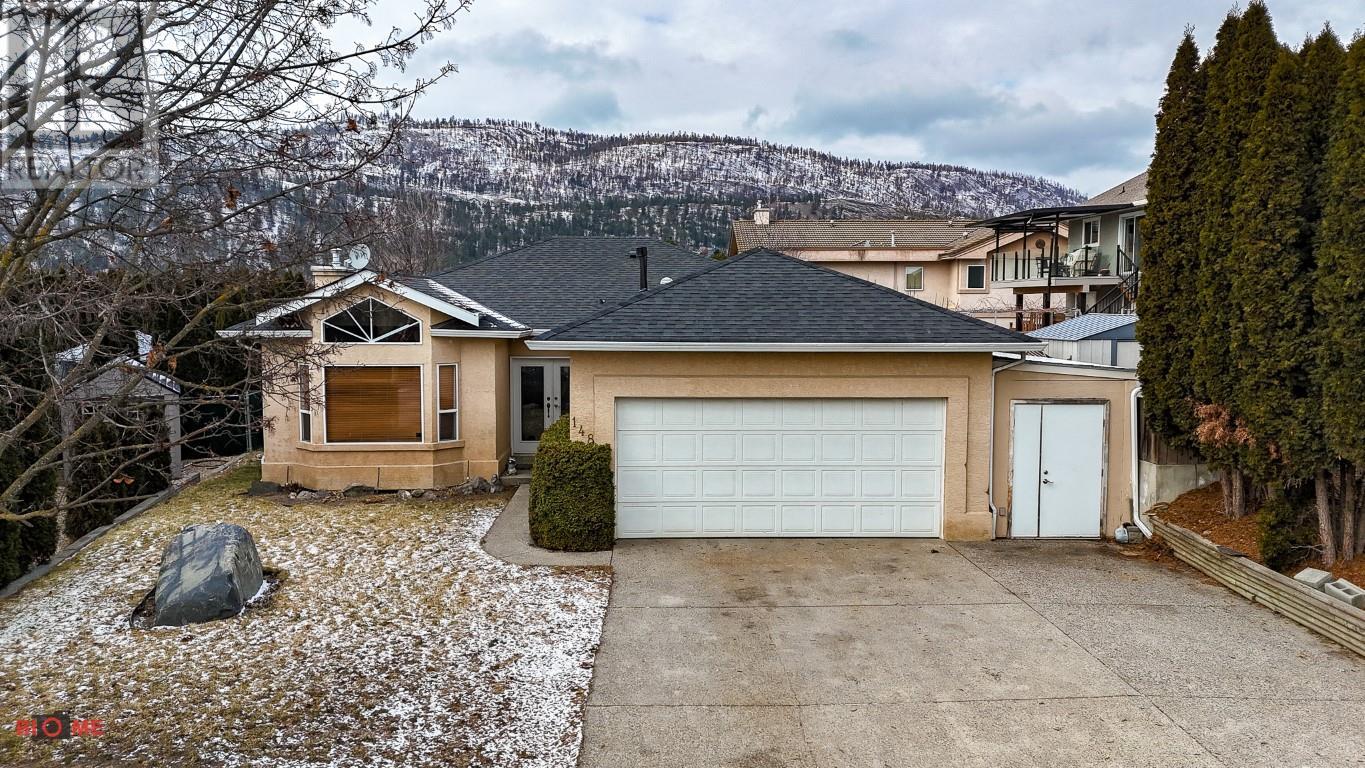
Highlights
Description
- Home value ($/Sqft)$584/Sqft
- Time on Houseful258 days
- Property typeSingle family
- Neighbourhood
- Median school Score
- Lot size8,712 Sqft
- Year built1996
- Garage spaces2
- Mortgage payment
This delightful 3-bedroom, 2-bathroom rancher offers 1,506 sq. ft. of open-concept living space with hardwood floors, ceramic tile entries, and a spacious kitchen equipped with quartz countertops, a large island, stainless steel appliances, and a gas range. The inviting living room features a gas fireplace, while the primary bedroom includes a 3-piece ensuite. The fully fenced, flat backyard is perfect for outdoor entertaining, complete with a 300 sq. ft. stone patio, natural gas BBQ/heater hookup, and a garden area. Additional highlights include laundry with built-in storage, RV parking, a double heated garage with cabinetry, and extra-large covered storage (approx. 7'x48'). Situated in a quiet cul-de-sac, close to parks and schools. (id:63267)
Home overview
- Cooling Central air conditioning
- Heat type Forced air, see remarks
- Sewer/ septic Municipal sewage system
- # total stories 1
- Roof Unknown
- # garage spaces 2
- # parking spaces 6
- Has garage (y/n) Yes
- # full baths 2
- # total bathrooms 2.0
- # of above grade bedrooms 3
- Flooring Carpeted, ceramic tile, hardwood
- Has fireplace (y/n) Yes
- Subdivision North glenmore
- Zoning description Residential
- Directions 2153214
- Lot desc Underground sprinkler
- Lot dimensions 0.2
- Lot size (acres) 0.2
- Building size 1506
- Listing # 10335851
- Property sub type Single family residence
- Status Active
- Full ensuite bathroom 2.438m X 1.829m
Level: Main - Dining room 2.438m X 3.658m
Level: Main - Primary bedroom 3.962m X 4.267m
Level: Main - Kitchen 3.962m X 2.438m
Level: Main - Full bathroom 1.829m X 2.438m
Level: Main - Bedroom 3.353m X 3.353m
Level: Main - Bedroom 3.353m X 3.048m
Level: Main - Living room 3.962m X 4.877m
Level: Main
- Listing source url Https://www.realtor.ca/real-estate/27927389/148-southview-court-kelowna-north-glenmore
- Listing type identifier Idx

$-2,347
/ Month

