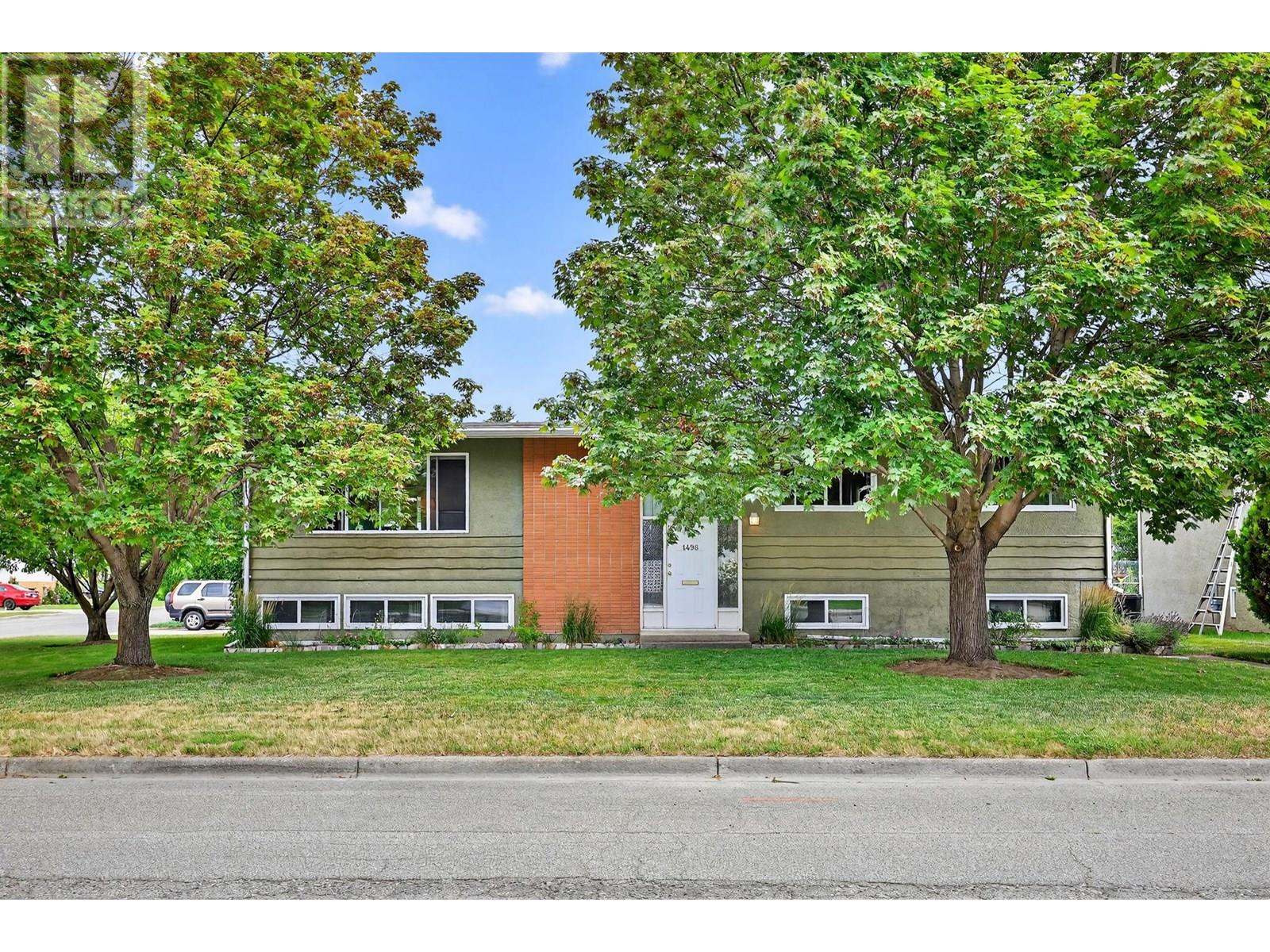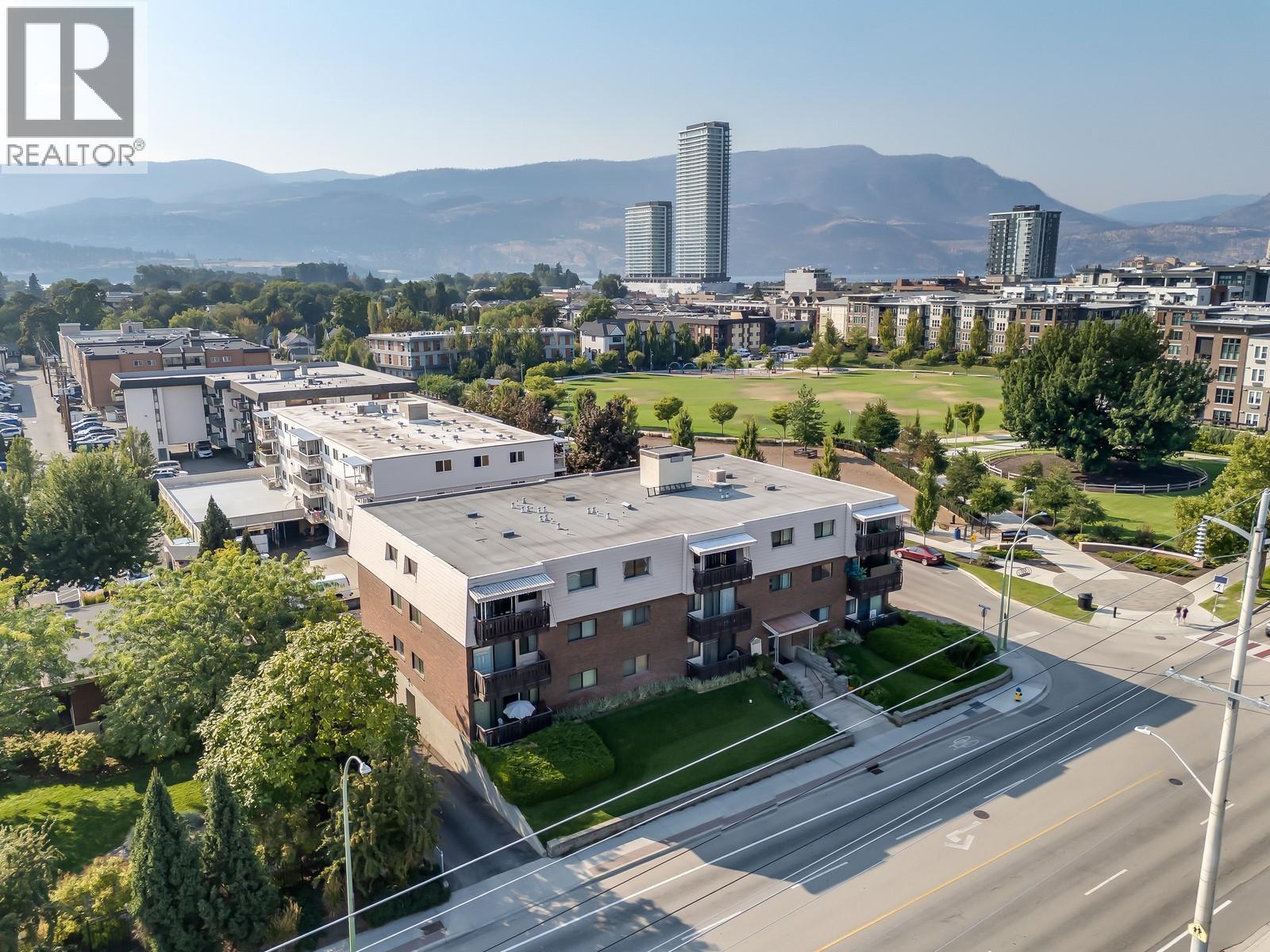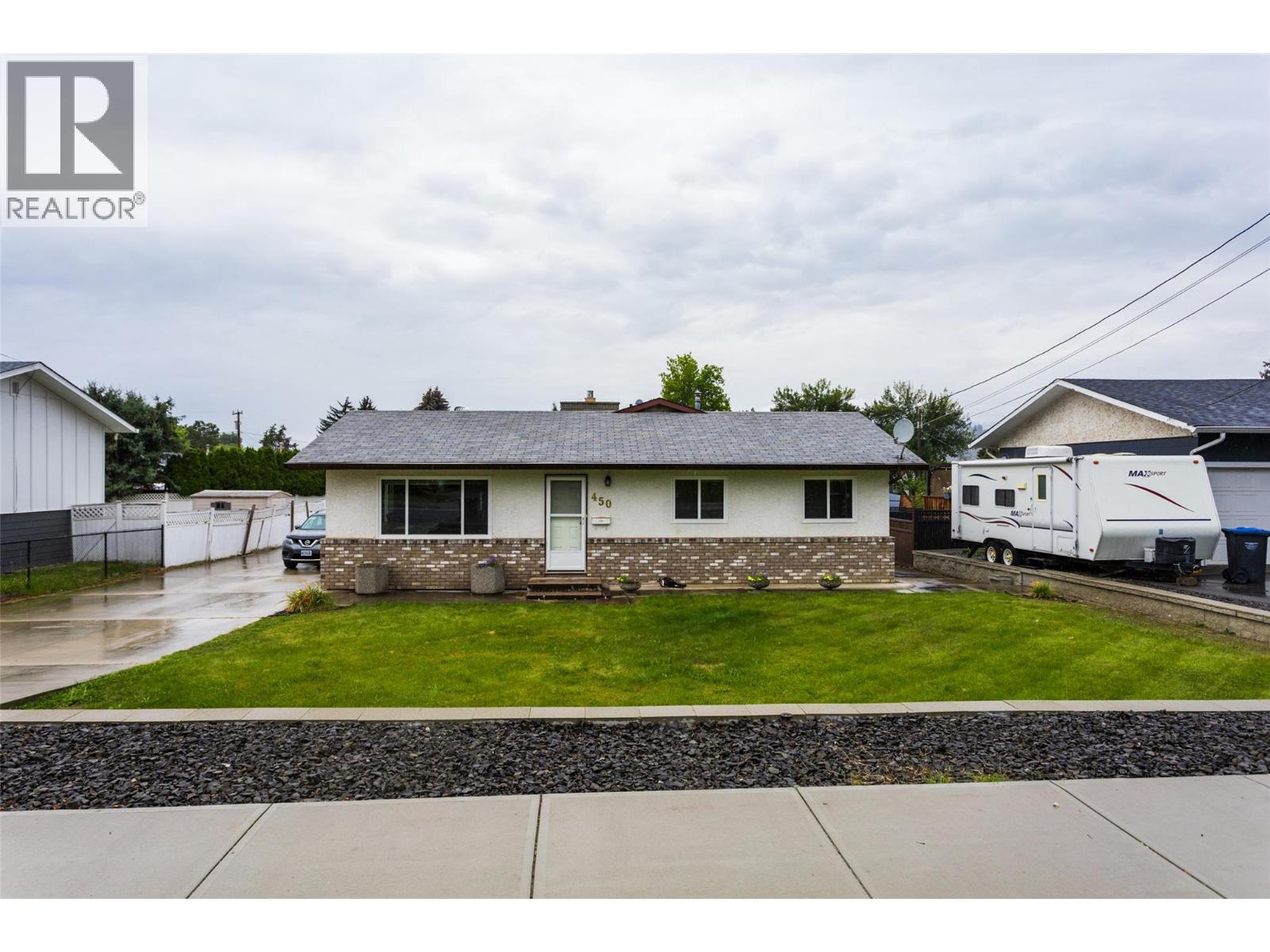
1498 Lombardy Sq
1498 Lombardy Sq
Highlights
Description
- Home value ($/Sqft)$425/Sqft
- Time on Houseful49 days
- Property typeSingle family
- Neighbourhood
- Median school Score
- Lot size9,583 Sqft
- Year built1966
- Mortgage payment
Welcome Home to 1498 Lombardy Square! This beautifully maintained 5-bedroom + den, 2.5-bathroom home is nestled on a quiet, idyllic square just minutes from downtown and the lake. Situated on a spacious corner lot, the property features a thriving vegetable garden, mature trees, beautifully landscaped and irrigated yard, and a covered deck — perfect for enjoying peaceful evenings in this hidden gem of a neighborhood. Ideal for families, the main level offers 3 bedrooms and 1.5 bathrooms, while the lower level includes a large flex room, an additional bedroom, full bathroom, and a den. There’s also over 450 sq ft of unfinished space — a great opportunity to expand your living area or create a separate suite with its own entrance. Don’t miss your chance to own in one of the most sought-after neighborhoods! (id:63267)
Home overview
- Cooling Central air conditioning
- Heat type Forced air
- Sewer/ septic Municipal sewage system
- # total stories 2
- # parking spaces 4
- # full baths 2
- # half baths 1
- # total bathrooms 3.0
- # of above grade bedrooms 5
- Flooring Ceramic tile, hardwood
- Subdivision Glenmore
- Zoning description Unknown
- Lot desc Underground sprinkler
- Lot dimensions 0.22
- Lot size (acres) 0.22
- Building size 2115
- Listing # 10356342
- Property sub type Single family residence
- Status Active
- Bedroom 6.96m X 3.937m
Level: Basement - Bedroom 2.642m X 3.581m
Level: Basement - Bathroom (# of pieces - 3) 2.083m X 1.473m
Level: Basement - Den 3.251m X 3.581m
Level: Basement - Storage 15.621m X 3.327m
Level: Basement - Kitchen 3.429m X 3.226m
Level: Main - Dining room 3.073m X 3.251m
Level: Main - Ensuite bathroom (# of pieces - 2) 1.422m X 1.372m
Level: Main - Bedroom 2.896m X 2.845m
Level: Main - Bedroom 3.886m X 2.972m
Level: Main - Bathroom (# of pieces - 4) 3.251m X 2.083m
Level: Main - Primary bedroom 4.039m X 3.251m
Level: Main - Living room 7.112m X 3.886m
Level: Main - Dining nook 1.549m X 3.226m
Level: Main
- Listing source url Https://www.realtor.ca/real-estate/28625865/1498-lombardy-square-kelowna-glenmore
- Listing type identifier Idx

$-2,397
/ Month












